Single Family For Sale
$ 999,000
$ 999,000
- Listing Contract Date: 2022-06-17
- MLS #: 170500738
- Post Updated: 2023-01-11 07:51:02
- Bedrooms: 4
- Bathrooms: 3
- Baths Full: 3
- Area: 3440 sq ft
- Year built: 1949
- Status: Under Contract
Description
Waterfront property with breathtaking views and its own private beach. Beautifully remodeled Colonial home with 3-4 bedrooms, 3 full baths, 2 fireplaces, Bose speaker system throughout the house, hardwood, and marble flooring, granite countertops, main and lower level laundry hookups, brand new (unused) Thermospa hot tub, 1 car garage, master bath Jacuzzi, and a basement in-law suite.
- Last Change Type: Under Contract
Rooms&Units Description
- Rooms Total: 8
- Room Count: 8
- Rooms Additional: Bonus Room
- Laundry Room Info: Lower Level,Main Level
Location Details
- County Or Parish: New London
- Neighborhood: N/A
- Directions: Gps Friendly
- Zoning: R-1
- Elementary School: Per Board of Ed
- Intermediate School: Per Board of Ed
- Middle Jr High School: Per Board of Ed
- High School: New London
Property Details
- Lot Description: In Flood Zone,Water View
- Parcel Number: 1996639
- Sq Ft Est Heated Above Grade: 2540
- Sq Ft Est Heated Below Grade: 900
- Acres: 0.1300
- Potential Short Sale: No
- New Construction Type: No/Resale
- Construction Description: Frame
- Basement Description: Full With Walk-Out,Fully Finished,Heated,Cooled,Interior Access,Apartment
- Showing Instructions: TENANT OCCUPIED. Pre-qualified buyers only. Minimum 48 Hrs notice. The property can only be shown once a week. No showings July 7th-13th.
Property Features
- Energy Features: Thermopane Windows
- Appliances Included: Electric Range,Oven/Range,Microwave,Dishwasher
- Interior Features: Audio System
- Exterior Features: Balcony,Deck,Gutters,Hot Tub,Patio
- Exterior Siding: Vinyl Siding
- Style: Colonial
- Color: Gray
- Driveway Type: Paved
- Foundation Type: Concrete
- Roof Information: Asphalt Shingle
- Cooling System: Central Air,Zoned
- Heat Type: Baseboard,Hot Air,Zoned
- Heat Fuel Type: Oil
- Garage Parking Info: Attached Garage,Paved,Off Street Parking
- Garages Number: 1
- Water Source: Public Water Connected
- Hot Water Description: Domestic,Oil
- Attic Description: Walk-up,Finished,Heated
- Fireplaces Total: 2
- Direct Waterfront YN: 1
- Waterfront Description: Direct Waterfront,L. I. Sound Frontage,Dock or Mooring,Beach
- Fuel Tank Location: In Basement
- Attic YN: 1
- Home Automation: Built In Audio
- Seating Capcity: Under Contract - Continue to Show
- Flood Zone YN: 1
- Sewage System: Public Sewer Connected
Fees&Taxes
- Property Tax: $ 13,850
- Tax Year: July 2022-June 2023
Miscellaneous
- Possession Availability: Negotiable
- Mil Rate Total: 37.310
- Mil Rate Base: 37.310
- Virtual Tour: https://app.immoviewer.com/landing/unbranded/62ad42ad6cc2ef5e334394d6
- Financing Used: Conventional Fixed
- Display Fair Market Value YN: 1
Courtesy of
- Office Name: William Raveis Real Estate
- Office ID: RAVEIS03
This style property is located in is currently Single Family For Sale and has been listed on RE/MAX on the Bay. This property is listed at $ 999,000. It has 4 beds bedrooms, 3 baths bathrooms, and is 3440 sq ft. The property was built in 1949 year.
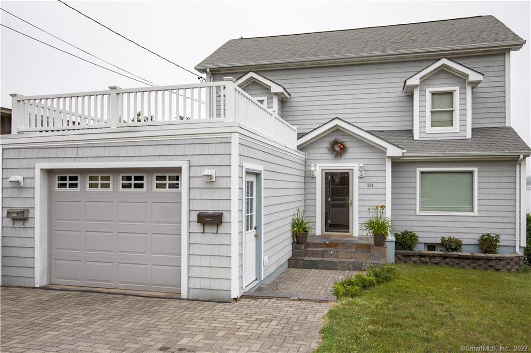
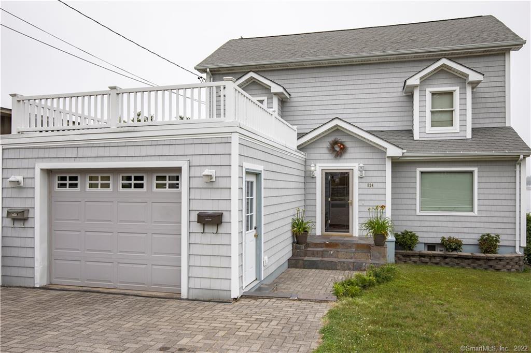
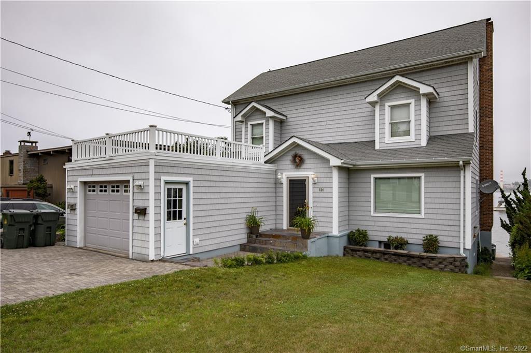
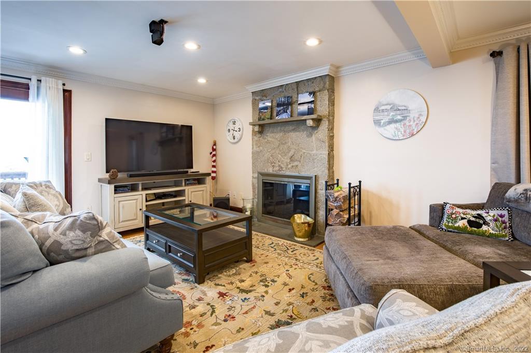
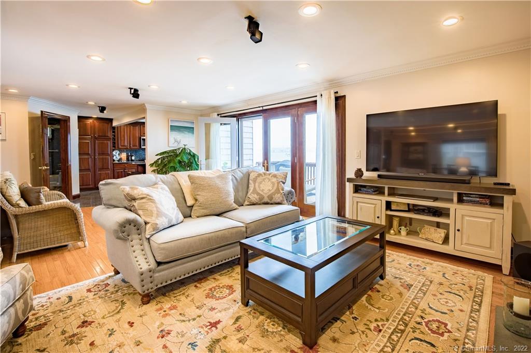
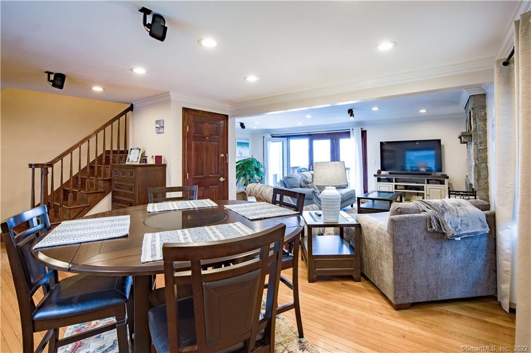
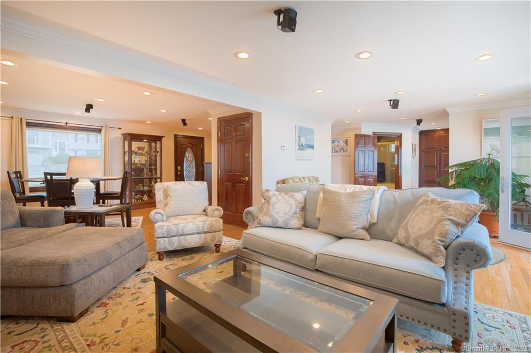
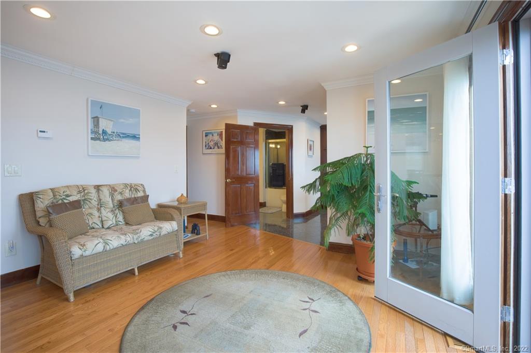
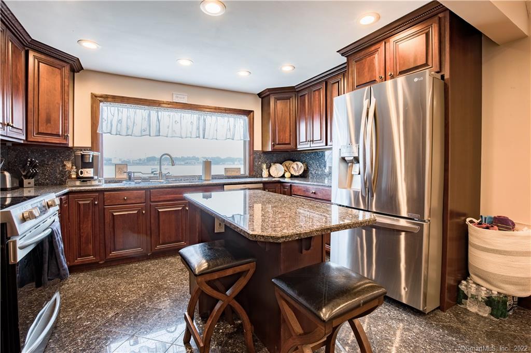
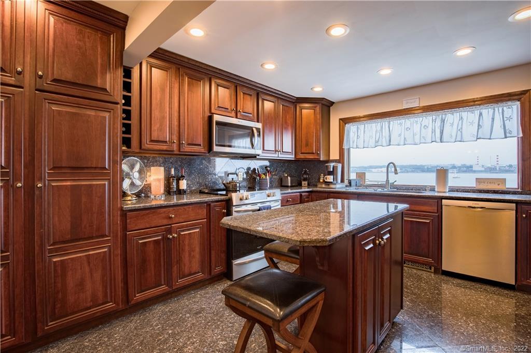
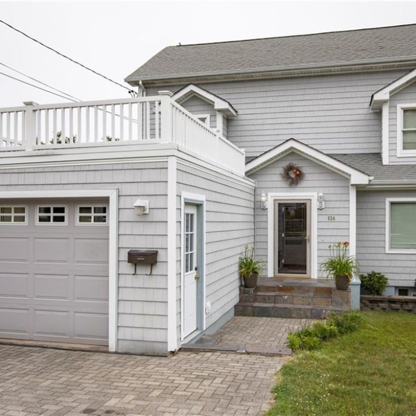
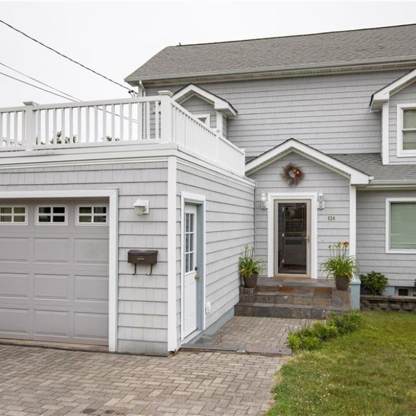
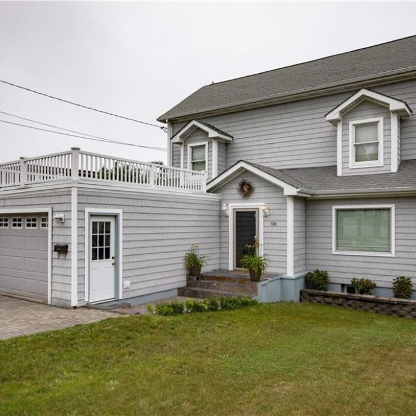
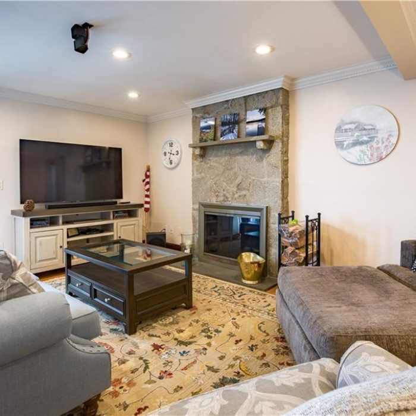
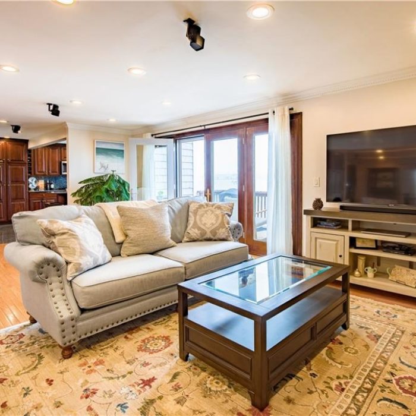
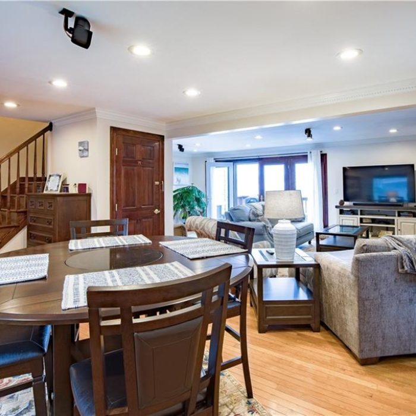
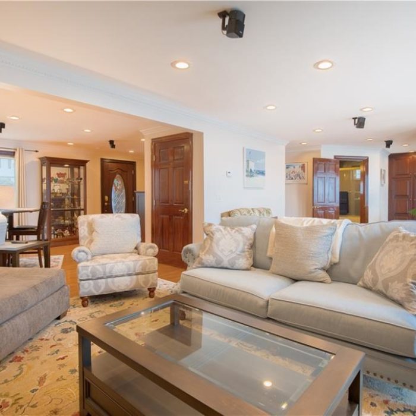
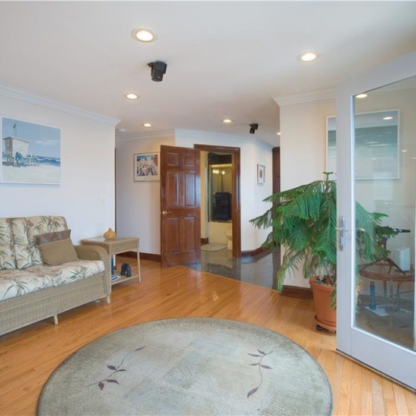
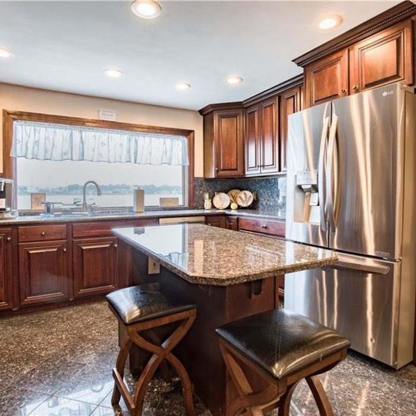
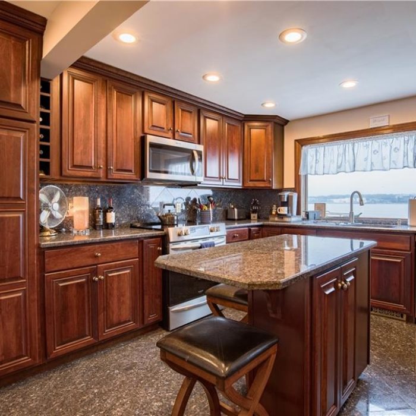
Recent Comments