Single Family For Sale
$ 1,850,000
- Listing Contract Date: 2022-07-07
- MLS #: 170506717
- Post Updated: 2022-08-18 07:24:06
- Bedrooms: 5
- Bathrooms: 6
- Baths Full: 4
- Baths Half: 2
- Area: 6184 sq ft
- Year built: 1985
- Status: Under Contract - Continue to Show
Description
A rare offering featuring privacy, acreage and amenities not typically found in a coastal location. Set on almost 7 acres of land, this boutique horse farm is located just outside the renowned villages of Stonington and Mystic. A long tree-lined driveway leads to a gated entrance and climbs through dramatic rock formations to a hilltop location overlooking seasonal views of Fisher’s Island Sound. A stately brick colonial commands the high point of the property and looks out over an in-ground swimming pool, stone patios, a tennis court, barns and a riding ring.
The 5-bedroom home features over 6,000 square feet of flexible living space with a newly renovated chef’s kitchen and a sumptuous first-floor master bedroom suite.
Equestrians will appreciate the main barn that has 3 large, matted stalls with room for expansion. The barn is set up with a tack room, feed room, hayloft and a lower-level workshop. There is also a 90’ (x) 150’ laser-graded riding ring, a garage/horse run-in building, a pole barn, 3 acres of fenced paddocks and hundreds of feet of stone walls adjacent to 16 acres of Avalonia conservation land. This property will easily accommodate any number of different hobbyist pursuits in a setting of unmatched natural beauty and privacy.
The charming seaside towns of Stonington & Mystic offer vibrant restaurants, shops and deep-water mooring with the pristine beaches of Watch Hill just a short drive away. CONTINUING TO SHOW.
- Last Change Type: Under Contract - Continue to Show
Rooms&Units Description
- Rooms Total: 12
- Room Count: 1
- Laundry Room Info: Main Level
Location Details
- County Or Parish: New London
- Neighborhood: Quiambaug
- Directions: Route 1 to Cove Road to Kidds Way. Entrance at the top of the hill on the left - look for the mailbox with #51. There is no "for sale" sign. Take a right after the entrance gate and follow the driveway to the top of the hill.
- Zoning: RR-80
- Elementary School: Per Board of Ed
- Intermediate School: Per Board of Ed
- Middle Jr High School: Per Board of Ed
- High School: Per Board of Ed
Property Details
- Lot Description: Interior Lot,On Cul-De-Sac,Water View,Borders Open Space,Fence - Rail,Fence - Stone
- Parcel Number: 2077977
- Sq Ft Est Heated Above Grade: 6184
- Sq Ft Description: The town card does not accurately list the square footage or number of rooms
- Acres: 6.8800
- Potential Short Sale: No
- New Construction Type: No/Resale
- Construction Description: Frame,Brick
- Basement Description: Crawl Space
- Showing Instructions: Contingent upon sale of buyer's property - continuing to show. Please call text or email Larry Burns at 401-222-0656, Larry.burns@liladelman.com. 24 hours notice.
Property Features
- Nearby Amenities: Basketball Court,Stables/Riding,Tennis Courts
- Appliances Included: Gas Cooktop,Gas Range,Microwave,Refrigerator,Freezer,Subzero,Dishwasher,Washer,Electric Dryer,Wine Chiller
- Interior Features: Auto Garage Door Opener,Central Vacuum,Security System
- Exterior Features: Barn,French Doors,Gazebo,Paddock,Patio,Shed,Stable,Stone Wall,Tennis Court
- Exterior Siding: Clapboard,Brick
- Style: Colonial,Barn
- Driveway Type: Private,Gravel
- Foundation Type: Concrete,Piling
- Roof Information: Asphalt Shingle
- Cooling System: Central Air,Split System
- Heat Type: Hot Air,Radiant
- Heat Fuel Type: Propane
- Garage Parking Info: Attached Garage,Carport,Barn
- Garages Number: 3
- Water Source: Private Well
- Hot Water Description: Propane
- Attic Description: Walk-up,Finished,Heated
- Fireplaces Total: 2
- Waterfront Description: View
- Fuel Tank Location: Above Ground
- Swimming Pool YN: 1
- Pool Description: In Ground Pool,Heated,Safety Fence,Vinyl
- Attic YN: 1
- Seating Capcity: Active
- Sewage System: Septic
Fees&Taxes
- Property Tax: $ 16,919
- Tax Year: July 2022-June 2023
Miscellaneous
- Possession Availability: negotiable
- Mil Rate Total: 24.910
- Mil Rate Tax District: 1.250
- Mil Rate Base: 23.660
- Virtual Tour: https://app.immoviewer.com/landing/unbranded/62c8715aff6000261ae40c75
- Display Fair Market Value YN: 1
Courtesy of
- Office Name: Lila Delman Compass
- Office ID: DELMAN00
This style property is located in is currently Single Family For Sale and has been listed on RE/MAX on the Bay. This property is listed at $ 1,850,000. It has 5 beds bedrooms, 6 baths bathrooms, and is 6184 sq ft. The property was built in 1985 year.
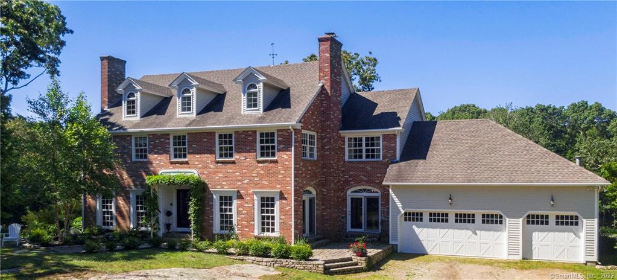
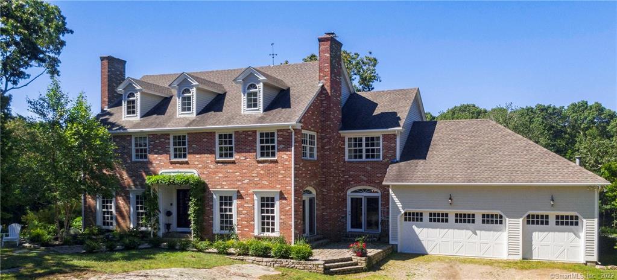
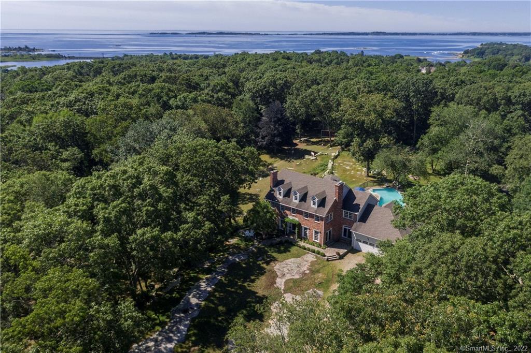
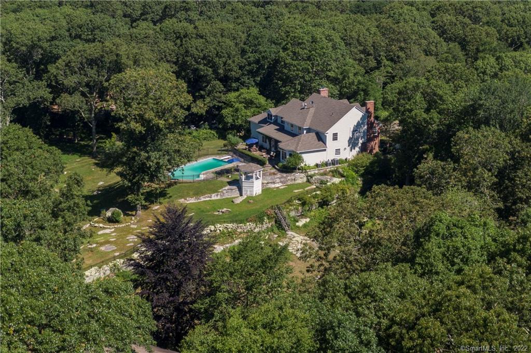
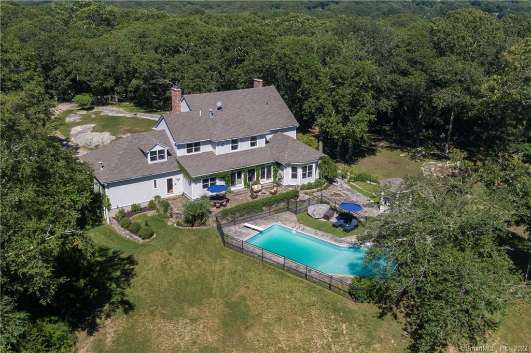
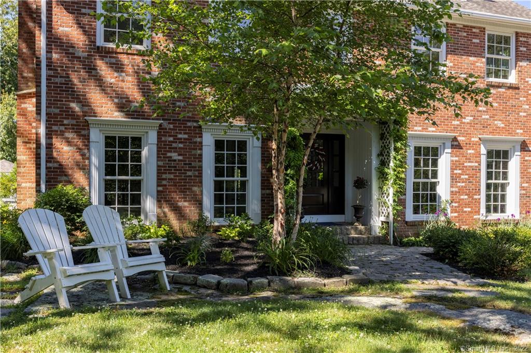
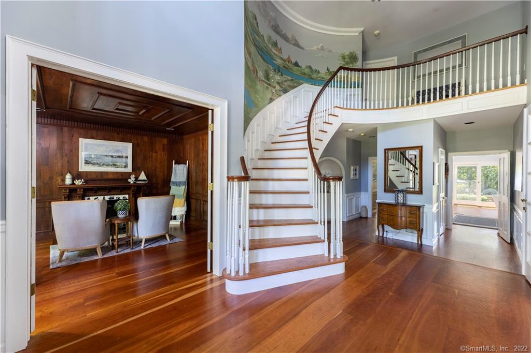
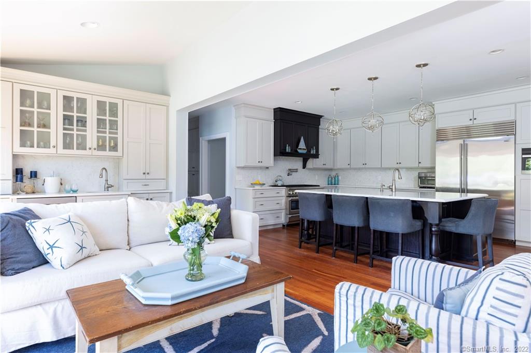
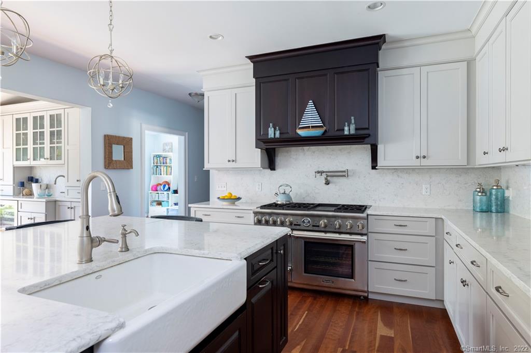
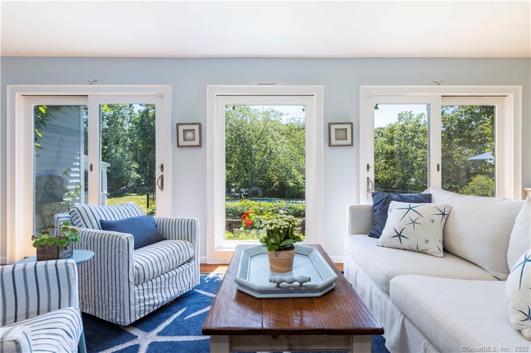
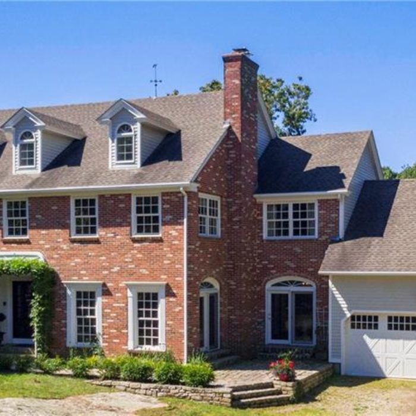
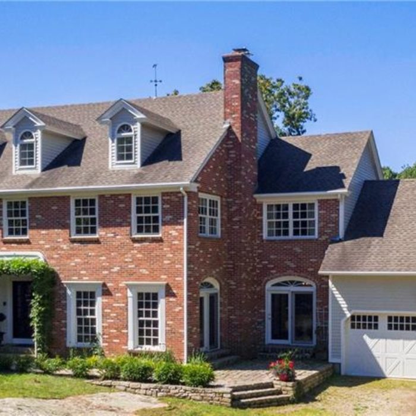
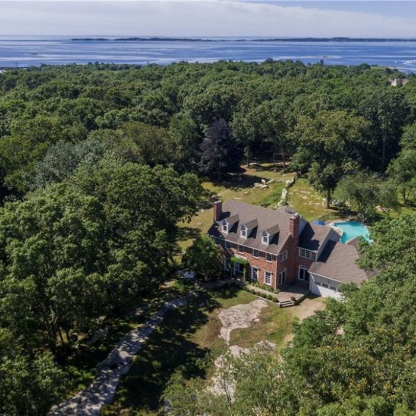
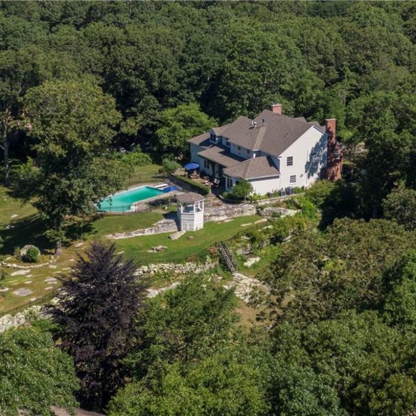
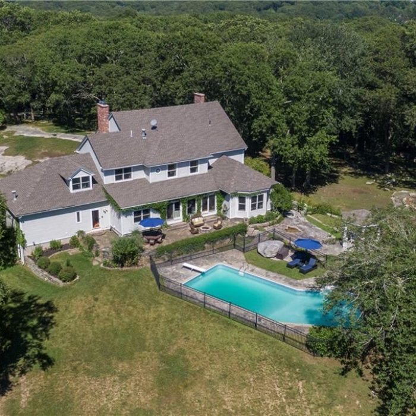
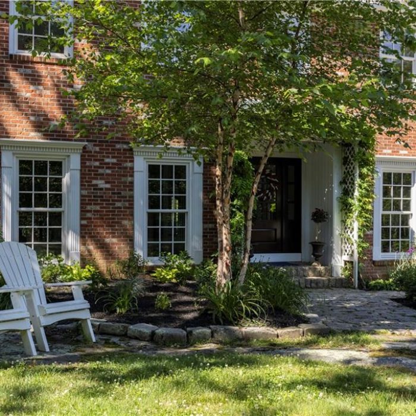
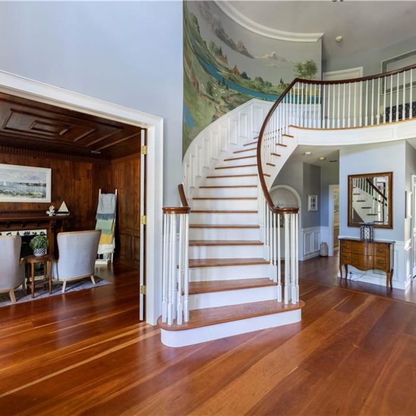
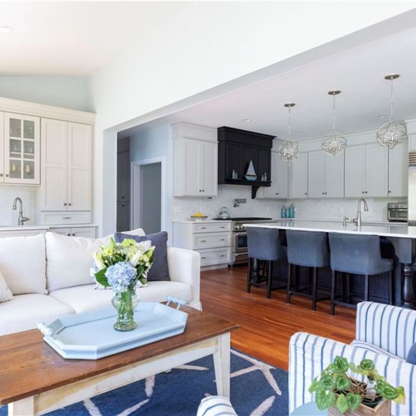
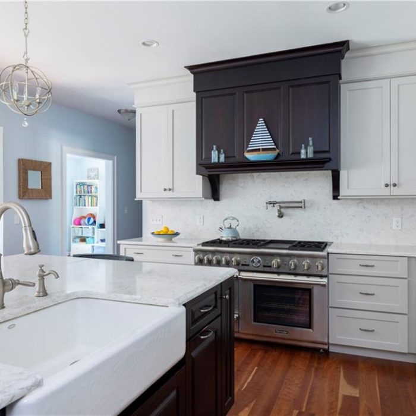
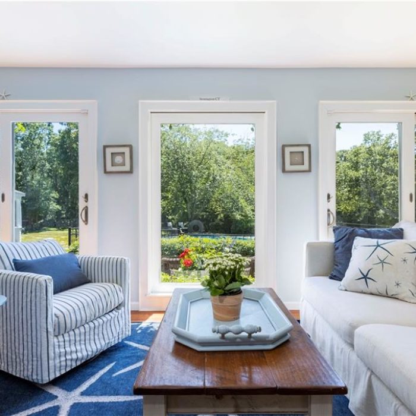
Recent Comments