Single Family For Sale
$ 7,950,000
- Listing Contract Date: 2023-03-01
- MLS #: 170553023
- Post Updated: 2023-03-12 20:04:11
- Bedrooms: 7
- Bathrooms: 8
- Baths Full: 6
- Baths Half: 2
- Area: 7475 sq ft
- Year built: 1908
- Status: Active
Description
The Point House in Stonington, which was originally built in 1908 by the Army Corps of Engineers for the lighthouse keeper, sits in front of the Stonington Lighthouse with 270 degree water views, offering vistas of Fishers Island, Watch Hill and even to Montauk and Block Island. The house and gardens are in immaculate condition, having been constructed in its current form in 2002 by Architect Oliver Cope and landscape design by Peter Cummin, followed by a complete interior overhaul by world-renowned architect Peter Marino in 2008 to resemble the Sardinian Yacht Club Costa Esmeralda, which Marino designed and restyled in 2003. The great living room features 17 tall windows and has a 15 ft ceiling with water views East, South and West. The Point House has three wood-burning fire places, a heated swimming pool, beautiful stone terraces, a 3 car garage, 7 bedrooms, a wine cellar, steam room, and an amazing kitchen/family room. This last house on Water Street on Stonington Point is a quick walk from the charming and historic town of Stonington and from its own dock, protected by breakwaters, it is just a few minutes by tender to reach the house’s own deep water mooring in Stonington Harbor. Offered for the first time in almost 30 years, the Point House is a rare and spectacular offering that is a must see for anyone looking for a top New England waterfront home with exquisite style and luxury, ideal for family living, watersports and entertaining.
- Last Change Type: New Listing
Rooms&Units Description
- Rooms Total: 13
- Room Count: 14
- Rooms Additional: Exercise Room,Foyer,Gym,Laundry Room,Sitting Room,Staff Quarters,Wine Cellar
- Laundry Room Info: Lower Level
Location Details
- County Or Parish: New London
- Neighborhood: Stonington Borough
- Directions: to stornington bourough to water street last home on the left
- Zoning: R-1
- Elementary School: Deans Mill
- High School: Stonington
Property Details
- Lot Description: Dry,Cleared,Water View,Fence - Full,Professionally Landscaped
- Parcel Number: 2072531
- Sq Ft Est Heated Above Grade: 5854
- Sq Ft Est Heated Below Grade: 1621
- Acres: 0.5600
- Potential Short Sale: No
- New Construction Type: No/Resale
- Construction Description: Other
- Basement Description: Full With Walk-Out,Partially Finished,Heated,Cooled,Walk-out,Storage
- Showing Instructions: 24-48 hours Lori Joyal 401-742-1225 financial qualifications required prior to showing
Property Features
- Appliances Included: Gas Cooktop,Oven/Range,Wall Oven,Microwave,Refrigerator,Freezer,Subzero,Icemaker,Dishwasher,Disposal,Wine Chiller
- Interior Features: Auto Garage Door Opener,Cable - Available,Open Floor Plan,Security System
- Exterior Features: Balcony,Deck,French Doors,Garden Area,Grill,Patio,Porch,Stone Wall,Underground Sprinkler
- Exterior Siding: Wood
- Style: Other
- Driveway Type: Private
- Foundation Type: Stone
- Roof Information: Wood Shingle
- Cooling System: Central Air
- Heat Type: Hydro Air
- Heat Fuel Type: Bottle Gas,Oil
- Parking Total Spaces: 10
- Garage Parking Info: Attached Garage,Security
- Garages Number: 3
- Water Source: Public Water Connected
- Hot Water Description: Oil,Propane
- Attic Description: Pull-Down Stairs
- Fireplaces Total: 1
- Direct Waterfront YN: 1
- Waterfront Description: Direct Waterfront,Frontage,Harbor,Dock or Mooring
- Fuel Tank Location: Above Ground
- Swimming Pool YN: 1
- Pool Description: In Ground Pool,Heated,Salt Water,Gunite
- Attic YN: 1
- Home Automation: Entertainment System,Lighting,Security System,Thermostat(s)
- Sewage System: Public Sewer Connected
Fees&Taxes
- Property Tax: $ 51,019
- Tax Year: July 2022-June 2023
Miscellaneous
- Possession Availability: negotiable
- Mil Rate Total: 26.660
- Mil Rate Tax District: 3.000
- Mil Rate Base: 23.660
- Virtual Tour: https://player.vimeo.com/video/756017744?h=c984fa40de
Courtesy of
- Office Name: Lila Delman Compass
- Office ID: DELMAN00
This style property is located in is currently Single Family For Sale and has been listed on RE/MAX on the Bay. This property is listed at $ 7,950,000. It has 7 beds bedrooms, 8 baths bathrooms, and is 7475 sq ft. The property was built in 1908 year.
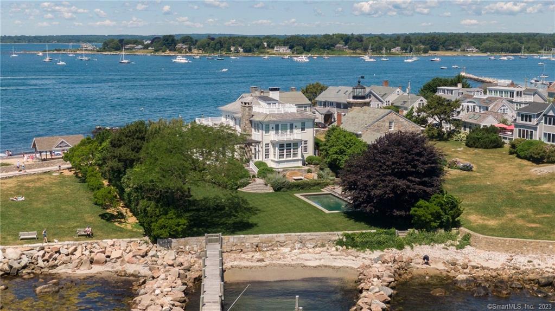
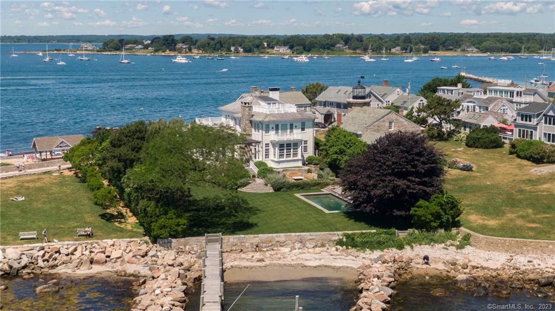
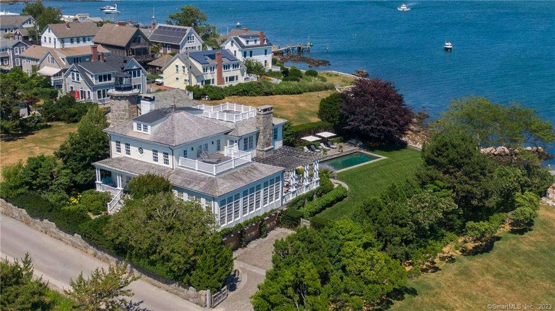
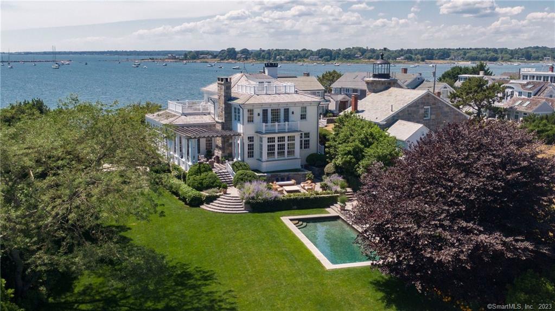
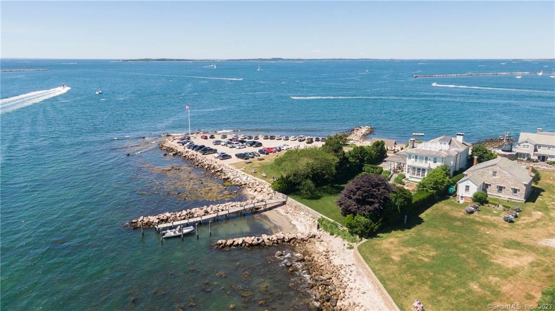
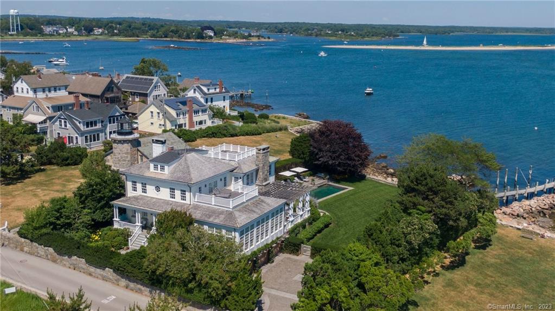
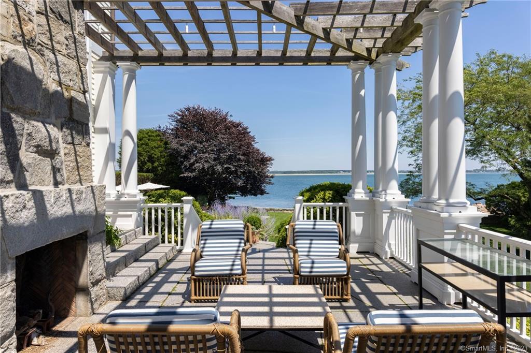
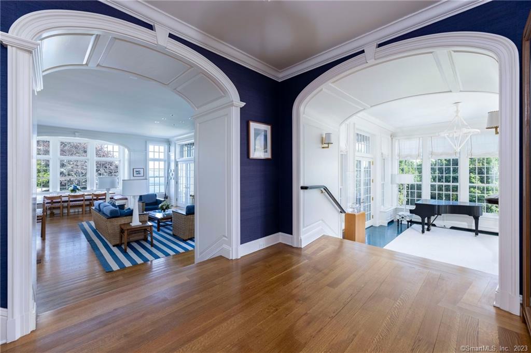
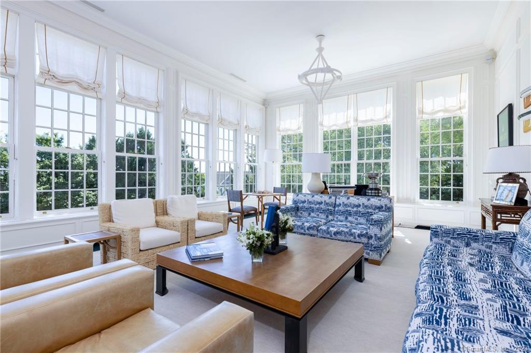
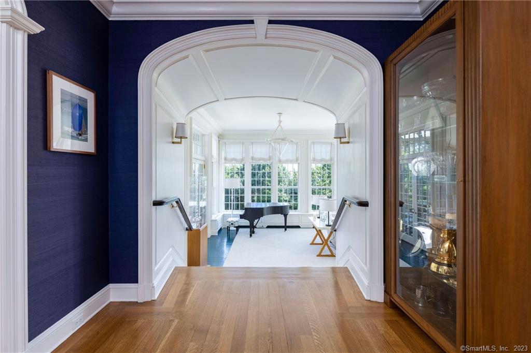
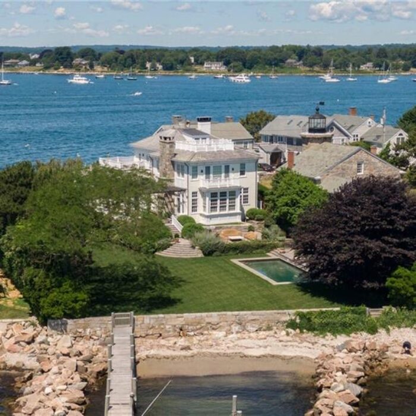
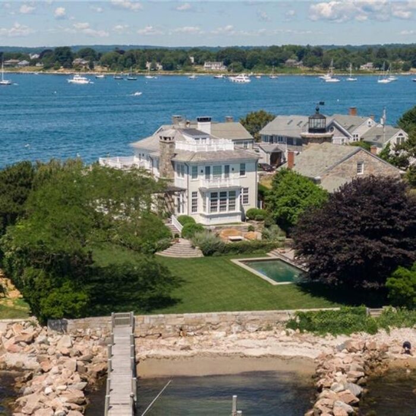
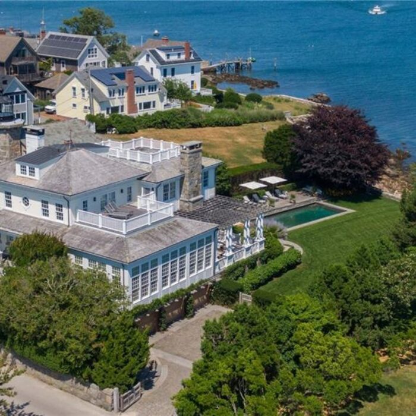
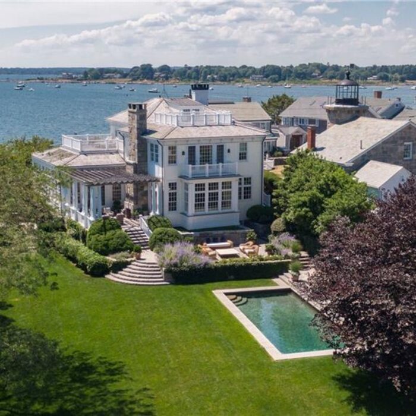
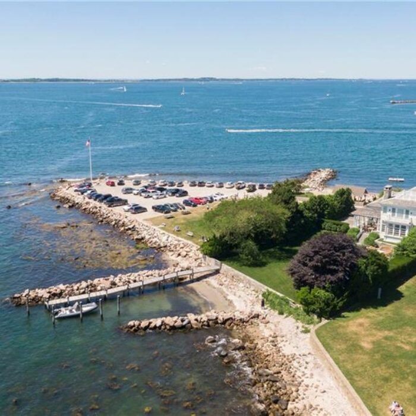
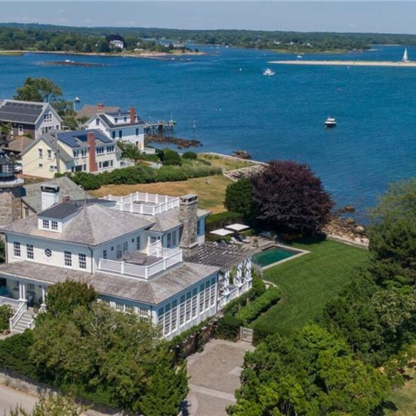
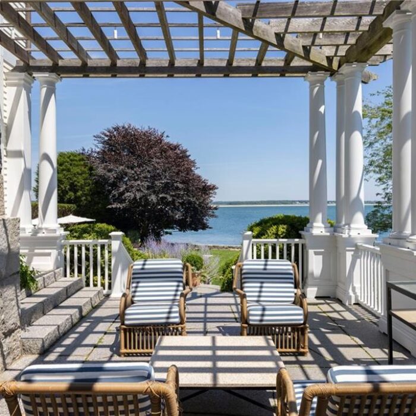
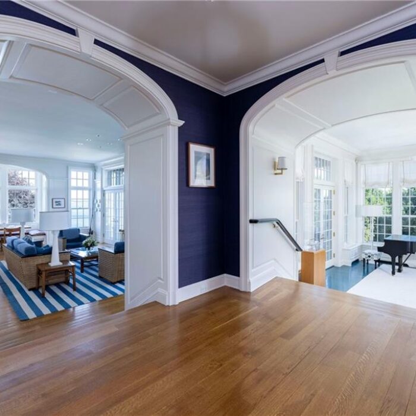
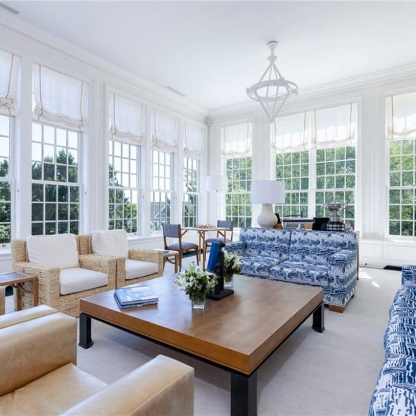
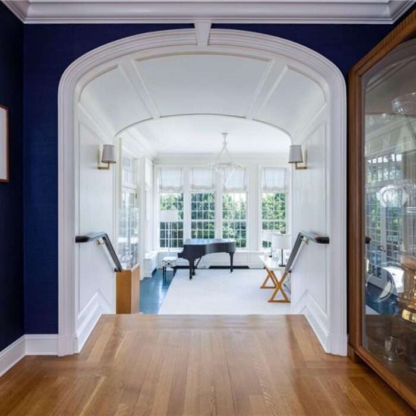
Recent Comments