Single Family For Sale
$ 739,900
- Listing Contract Date: 2022-06-08
- MLS #: 170498582
- Post Updated: 2022-06-11 07:24:04
- Bedrooms: 3
- Bathrooms: 4
- Baths Full: 3
- Baths Half: 1
- Area: 2674 sq ft
- Year built: 2004
- Status: Active
Description
Beautiful Cape – with open floor plan in Kitchen- Livingroom – Diningroom over looking Collins Cove! Each of the 3 large bedrooms has attached full bath. First floor master bedroom with walk in closet, shower stall and garden tub. Hardwood flooring throughout the house. Large stone fireplace in livingroom. Granite counter tops with stove top in the island. First floor has additional room for office or study. Walk up stairs and find large loft that overlooks the cove.Two car attached garage that gives you access through the basement. Unfinished basement that can be easily finished for family room -with walk out sliders to small patio. House has been signs of water damage and mold from being vacant. Repairs will be necessary, priced to sell.
- Last Change Type: New Listing
Rooms&Units Description
- Rooms Total: 7
- Room Count: 8
- Rooms Additional: Laundry Room
- Laundry Room Info: Main Level
Location Details
- County Or Parish: New London
- Neighborhood: Quiambaug
- Directions: Route 1 to Wamphassuc Rd - first house on left
- Zoning: RC-120
- Elementary School: Per Board of Ed
- Middle Jr High School: Per Board of Ed
- High School: Stonington
Property Details
- Lot Description: In Flood Zone,Water View
- Parcel Number: 2073602
- Sq Ft Est Heated Above Grade: 2674
- Acres: 1.2800
- Potential Short Sale: No
- New Construction Type: No/Resale
- Construction Description: Frame
- Basement Description: Full,Full With Walk-Out,Unfinished,Concrete Floor,Garage Access
- Showing Instructions: Use Showing time
Property Features
- Association Amenities: None
- Nearby Amenities: Shopping/Mall
- Appliances Included: Cook Top,Oven/Range,Refrigerator,Dishwasher
- Interior Features: Cable - Available
- Exterior Features: Deck,Gutters,Lighting
- Exterior Siding: Wood
- Style: Cape Cod
- Color: natural
- Driveway Type: Paved
- Foundation Type: Concrete
- Roof Information: Asphalt Shingle
- Cooling System: Central Air
- Heat Type: Hydro Air
- Heat Fuel Type: Oil
- Garage Parking Info: Under House Garage
- Garages Number: 2
- Water Source: Public Water Connected
- Hot Water Description: Oil
- Attic Description: Pull-Down Stairs
- Fireplaces Total: 1
- Direct Waterfront YN: 1
- Waterfront Description: Frontage,View
- Fuel Tank Location: In Basement
- Attic YN: 1
- Flood Zone YN: 1
- Sewage System: Septic
Fees&Taxes
- Property Tax: $ 16,699
- Tax Year: July 2021-June 2022
Miscellaneous
- Possession Availability: negotiable
- Mil Rate Total: 25.100
- Mil Rate Tax District: 1.250
- Mil Rate Base: 23.850
- Virtual Tour: https://app.immoviewer.com/landing/unbranded/62a169396cc2ef5e33433856
Courtesy of
- Office Name: Vylla Home (CT) LLC
- Office ID: APRE60
This style property is located in is currently Single Family For Sale and has been listed on RE/MAX on the Bay. This property is listed at $ 739,900. It has 3 beds bedrooms, 4 baths bathrooms, and is 2674 sq ft. The property was built in 2004 year.
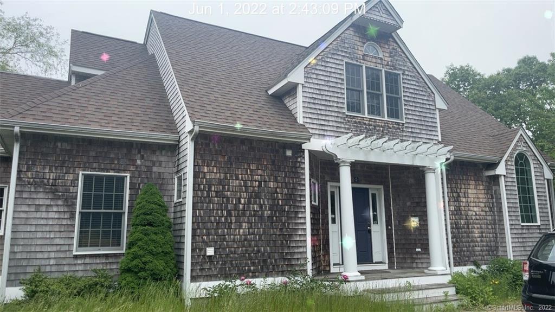
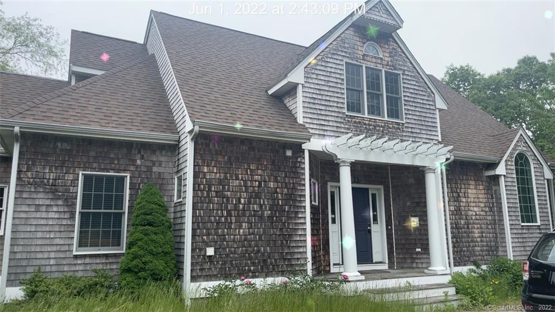
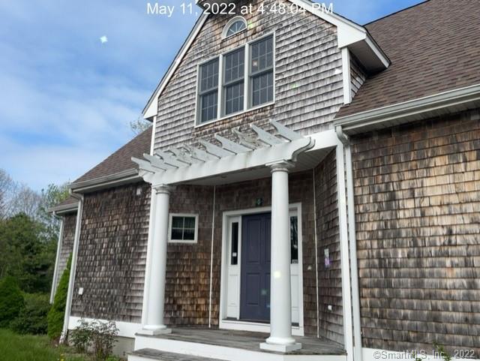
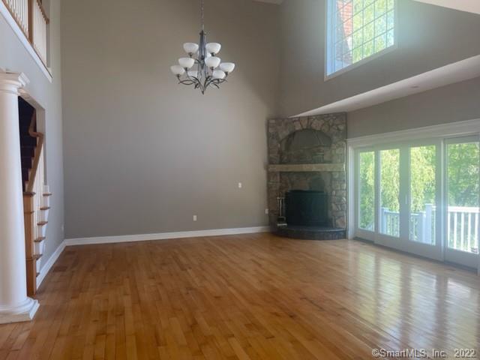
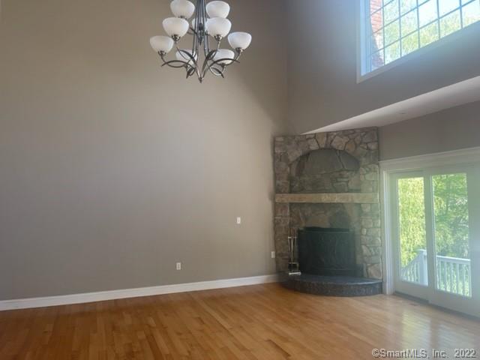
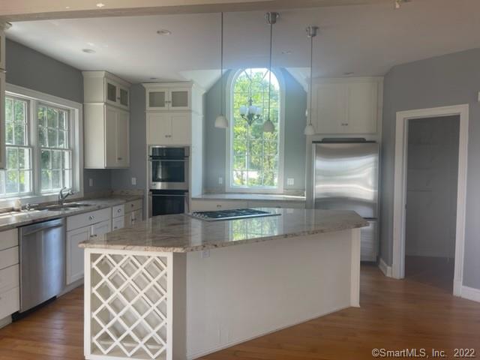
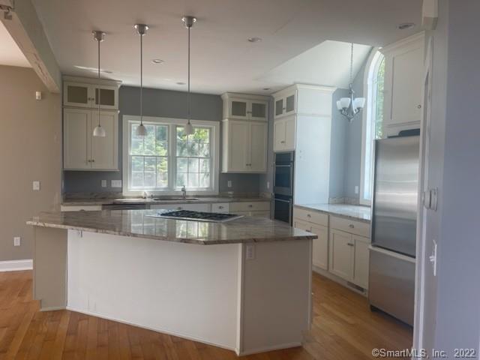
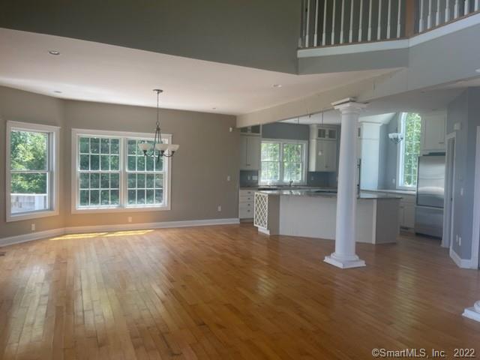
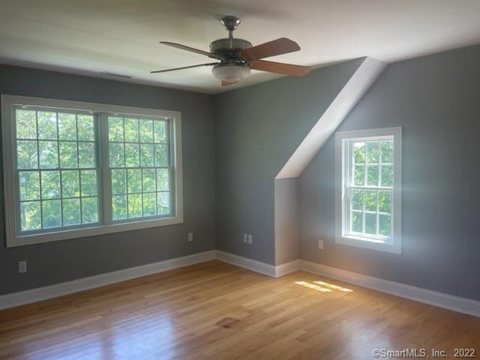
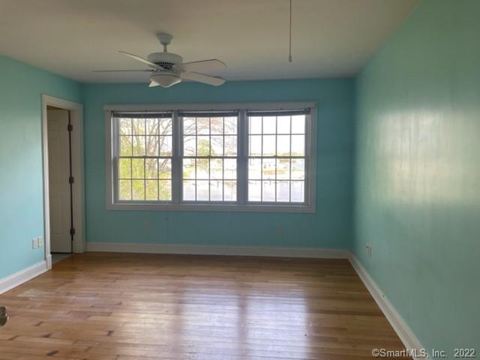
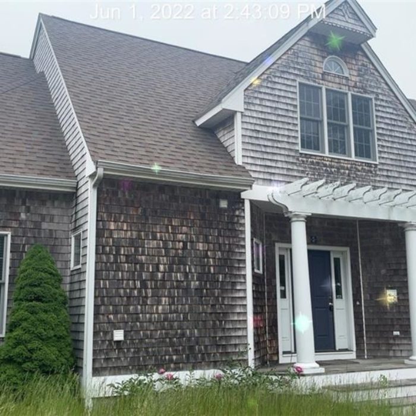
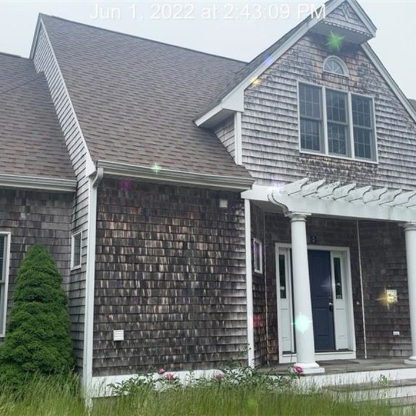
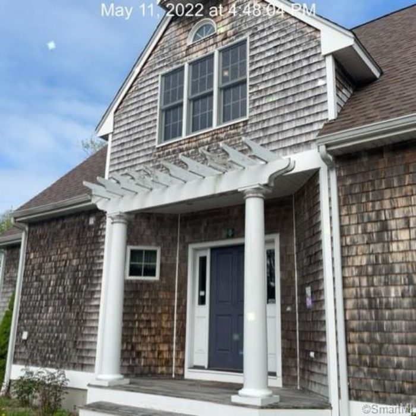
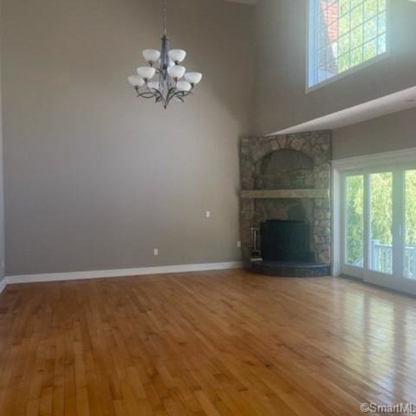
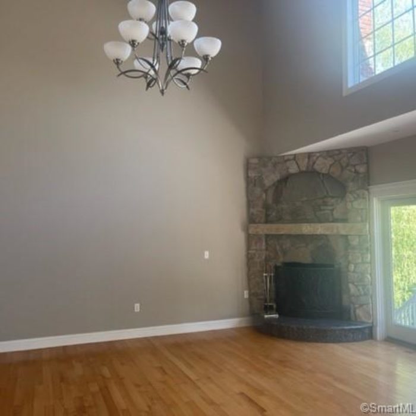
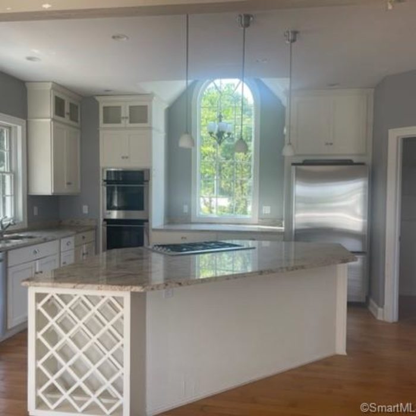
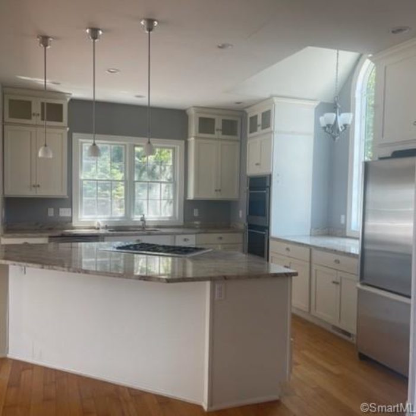
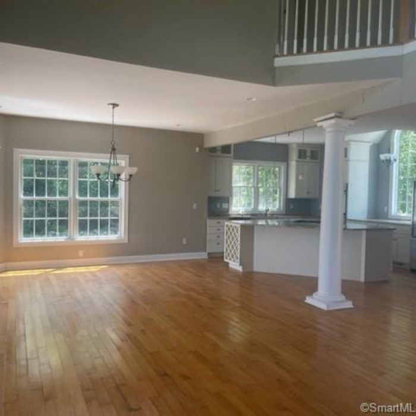
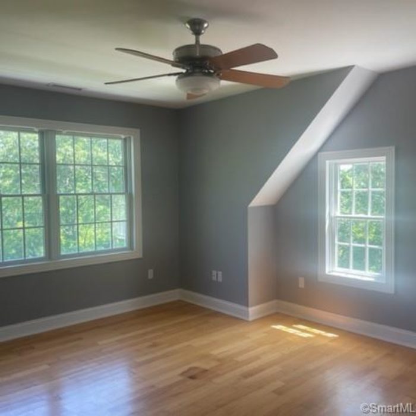
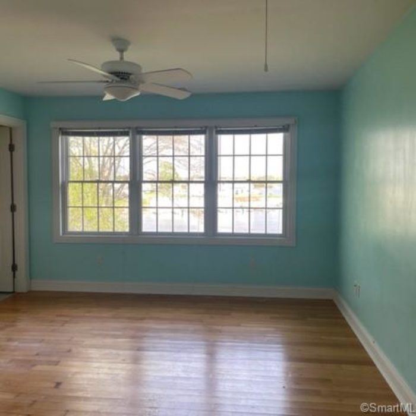
Recent Comments