Single Family For Sale
$ 1,100,000
- Listing Contract Date: 2022-06-20
- MLS #: 170497082
- Post Updated: 2023-03-29 10:51:07
- Bedrooms: 4
- Bathrooms: 3
- Baths Full: 2
- Baths Half: 1
- Area: 2530 sq ft
- Year built: 1835
- Status: Active
Description
Rare opportunity to own one of Mystic’s finest historic homes
Handsome four bedroom two and a half bath historic colonial in the midst of magical Mystic just steps from The River and available docking. Walk to restaurants, shopping and the train station.
Fenced and gated for privacy this stunning, well maintained and beautifully planted, landscaped and decorated 1835 home has appealing wide wood floors, high ceilings, spacious rooms , and three fireplaces. The formal living room at the front of the house leads into a formal dining room. A family room is off the kitchen which leads out to the beautiful terrace and gardens. The second floor family room is a bonus which could also be an additional bedroom along with two primary bedrooms. Wonderful nursery, study, or extra walk in closet. This house has excellent flexibility . Second floor laundry is so convenient. The third floor is a bed/bath suite.
Private off street parking
Come live in the magic of Mystic.
- Last Change Type: Price Decrease
Rooms&Units Description
- Rooms Total: 9
- Room Count: 10
- Laundry Room Info: Upper Level
- Laundry Room Location: second floor
Location Details
- County Or Parish: New London
- Neighborhood: Mystic
- Directions: 5 Stanton Place between Cottrell and Willow
- Zoning: RH-10
- Elementary School: Deans Mill
- Middle Jr High School: Mystic
- High School: Stonington
Property Details
- Lot Description: Water View,Fence - Partial
- Parcel Number: 2078133
- Sq Ft Est Heated Above Grade: 2530
- Acres: 0.1200
- Potential Short Sale: No
- New Construction Type: No/Resale
- Construction Description: Frame
- Basement Description: Full
- Showing Instructions: Showing agent to be present Call Melinda at 860 460 8002 or use ShowTime Showings only by appointment Saturday 9/17 from 10-2 and Sunday 9/18 from 11-3
Property Features
- Association Amenities: None
- Nearby Amenities: Golf Course,Library,Medical Facilities,Park,Private School(s),Shopping/Mall
- Appliances Included: Gas Range,Refrigerator,Dishwasher,Washer,Electric Dryer
- Interior Features: Cable - Available
- Exterior Features: Awnings,Deck,Garden Area
- Exterior Siding: Clapboard,Wood
- Style: Colonial
- Color: yellow
- Foundation Type: Concrete
- Roof Information: Asphalt Shingle
- Cooling System: Window Unit
- Heat Type: Steam
- Heat Fuel Type: Oil
- Garage Parking Info: Off Street Parking
- Water Source: Public Water Connected
- Hot Water Description: Domestic,Oil
- Attic Description: Partially Finished
- Exclusions: TBD
- Fireplaces Total: 2
- Waterfront Description: Walk to Water
- Fuel Tank Location: In Basement
- Attic YN: 1
- Flood Zone YN: 1
- Sewage System: Public Sewer Connected
Fees&Taxes
- Property Tax: $ 9,265
- Tax Year: July 2022-June 2023
Miscellaneous
- Possession Availability: negotiable
- Mil Rate Total: 25.390
- Mil Rate Tax District: 1.730
- Mil Rate Base: 23.660
- Virtual Tour: https://app.immoviewer.com/landing/unbranded/63222f749ba57a3617d2dd18
- Display Fair Market Value YN: 1
Courtesy of
- Office Name: RANDALL, REALTORS-Compass
- Office ID: RANDAL02
This style property is located in is currently Single Family For Sale and has been listed on RE/MAX on the Bay. This property is listed at $ 1,100,000. It has 4 beds bedrooms, 3 baths bathrooms, and is 2530 sq ft. The property was built in 1835 year.
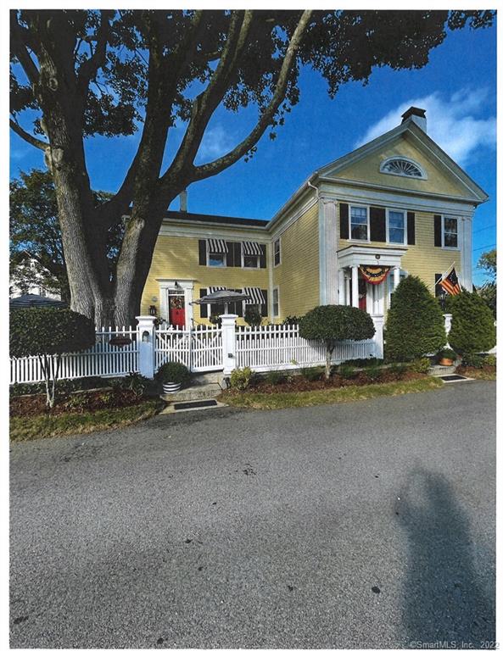
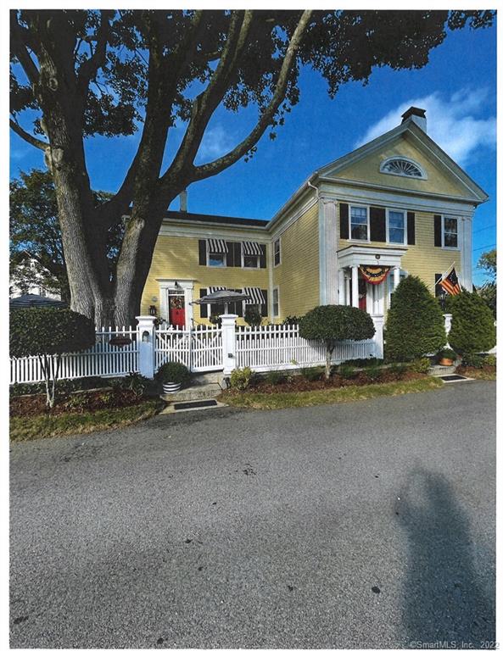
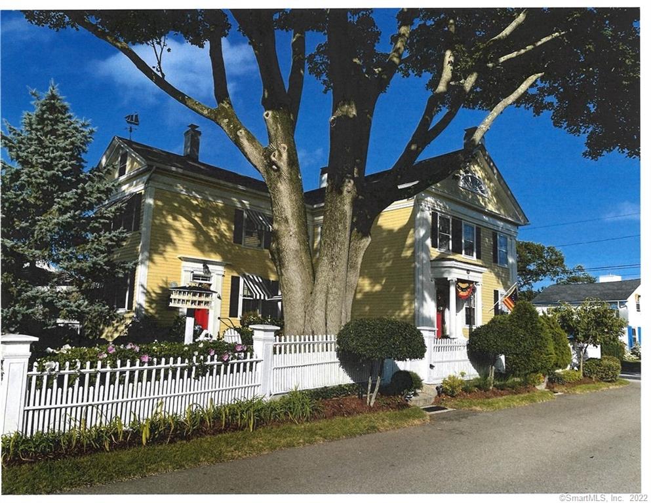
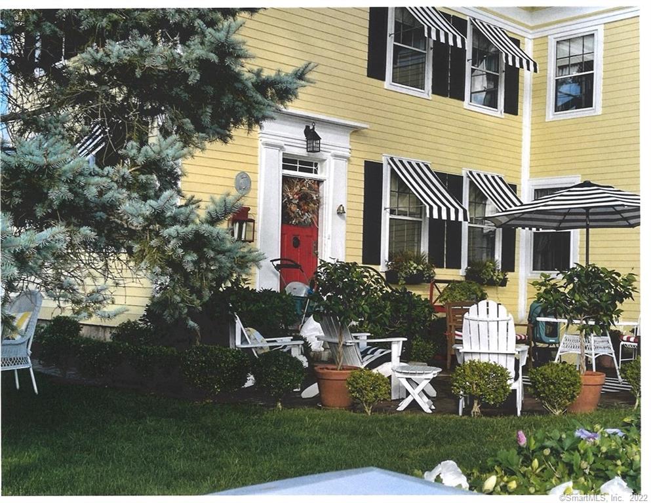


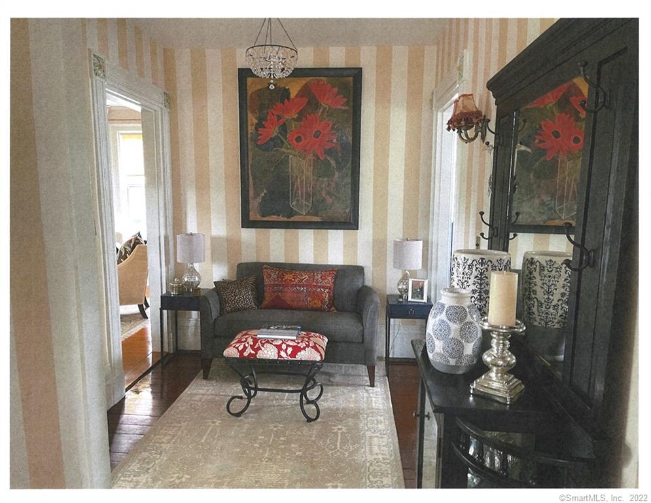
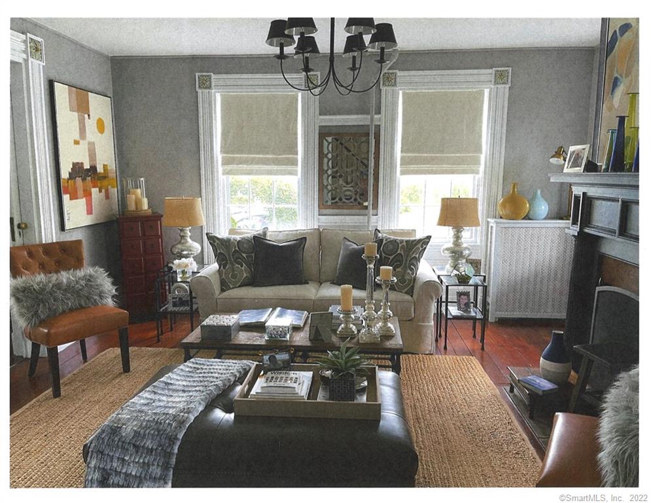
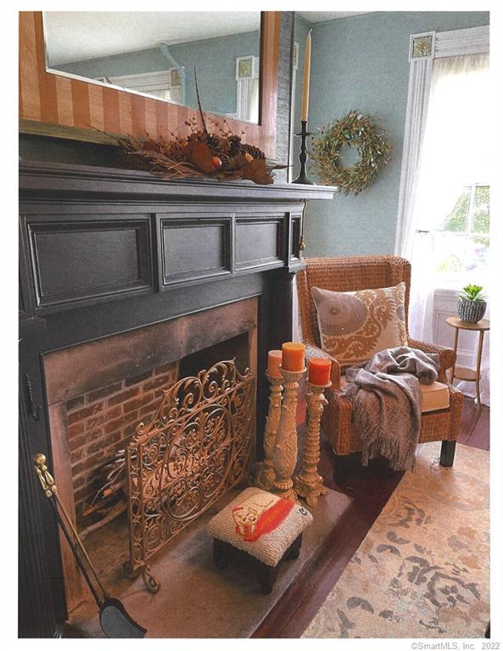
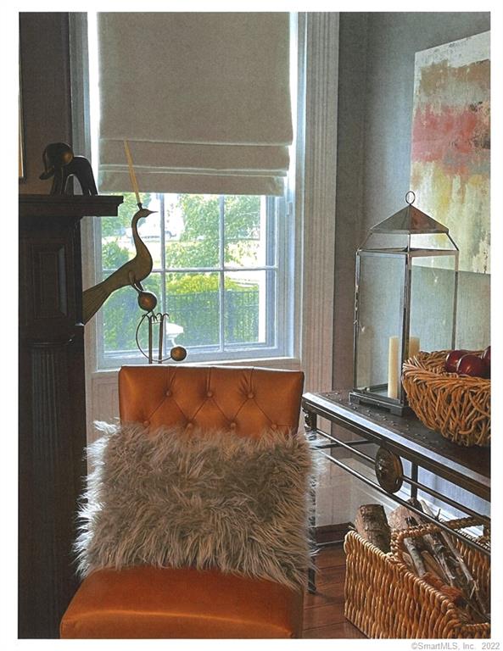
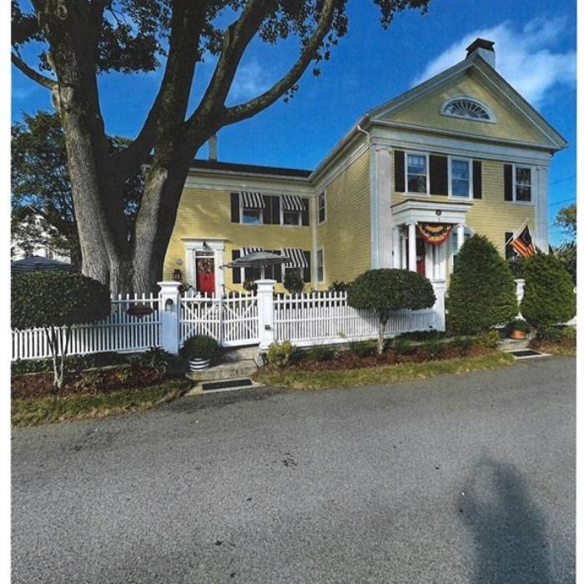

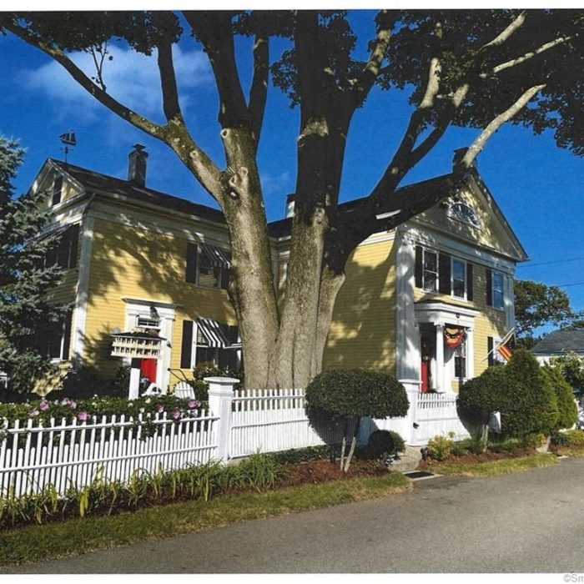

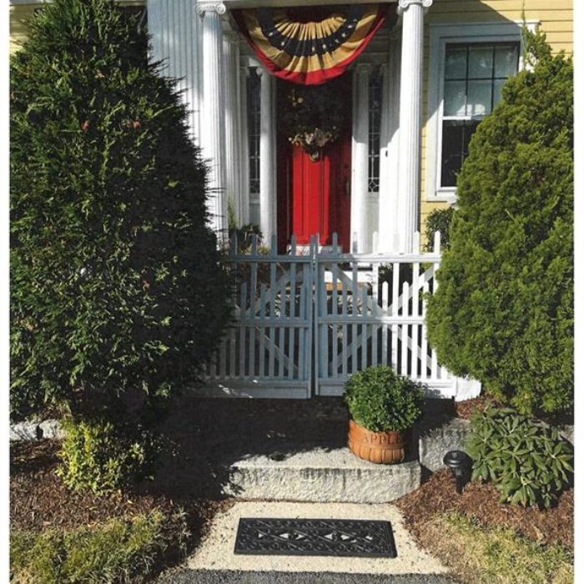





Recent Comments