Single Family For Sale
$ 1,795,000
- Listing Contract Date: 2022-06-03
- MLS #: 170496859
- Post Updated: 2022-07-30 06:51:02
- Bedrooms: 5
- Bathrooms: 4
- Baths Full: 4
- Area: 4094 sq ft
- Year built: 1985
- Status: Under Contract - Continue to Show
Description
Welcome to GLP! This inviting 5-bedroom, 4-bath home is situated in the highly sought-after Groton Long Point community. Spacious, outdoor composite decks on every level have views of Fishers Island, Esker Point, and the house’s private beach. The interior welcomes you with oak hardwood floors, natural light, remarkable ceilings, and custom fireplaces in the living room and basement. Premium stainless-steel appliances: stacked ovens and two countertop stoves adorn the island layout, while intricately carved wooden beams accentuate the gourmet kitchen. The primary bedroom includes a walk-in closet, whirlpool bath, and a step-in shower. The other four bedrooms are distributed throughout the house for ultimate privacy. The office space is mezzanine style with a balcony that looks over the family room. The walk-out basement doubles as a multi-purpose game room with a pool table and guest quarters. Within walking distance to Esker Point Beach,, The Fisherman Restaurant and all of Groton Long Point’s members-only beaches, this house is perfect for all types of hosting. In addition to an extended private driveway with ample parking, this property has two protected, indoor parking spots; and a detached two-car garage with upper attic storage. Two boat moorings included for boats 17’-25’! Come see what this home has to offer for your friends and family!
- Last Change Type: Under Contract - Continue to Show
Rooms&Units Description
- Rooms Total: 11
- Room Count: 1
- Rooms Additional: Laundry Room,Mud Room
- Laundry Room Info: Main Level
- Laundry Room Location: Off Kitchen on 2nd Floor
Location Details
- County Or Parish: New London
- Neighborhood: Groton Long Point
- Directions: RT-215, Left on East Shore Ave , 2nd house on left
- Zoning: R
- Elementary School: Per Board of Ed
- High School: Fitch Senior
Property Details
- Lot Description: In Flood Zone,Water View,Level Lot
- Parcel Number: 1956548
- Sq Ft Est Heated Above Grade: 4094
- Acres: 0.2900
- Potential Short Sale: No
- New Construction Type: No/Resale
- Construction Description: Frame,Brick
- Basement Description: Full With Walk-Out,Fully Finished,Liveable Space,Storage,None
- Showing Instructions: 2 Hour Notice - Detached garage will be left open - contact Victor with any questions 860-977-2703
Property Features
- Association Amenities: Club House,Guest Parking,Park,Private Rec Facilities,Putting Green,Security Services,Tennis Courts
- Nearby Amenities: Basketball Court,Park,Playground/Tot Lot,Private Rec Facilities,Public Rec Facilities,Shopping/Mall,Tennis Courts
- Appliances Included: Gas Range,Wall Oven,Microwave,Range Hood,Refrigerator,Icemaker,Dishwasher,Washer,Dryer
- Interior Features: Audio System,Auto Garage Door Opener,Central Vacuum,Open Floor Plan
- Exterior Features: Deck,Porch
- Exterior Siding: Wood
- Style: Contemporary
- Driveway Type: Private,Paved
- Foundation Type: Concrete,Piling
- Roof Information: Asphalt Shingle
- Cooling System: Central Air
- Heat Type: Baseboard,Gas on Gas
- Heat Fuel Type: Oil,Propane
- Garage Parking Info: Attached Garage,Detached Garage,Paved
- Garages Number: 4
- Water Source: Public Water Connected
- Hot Water Description: 50 Gallon Tank
- Attic Description: Pull-Down Stairs
- Fireplaces Total: 2
- Direct Waterfront YN: 1
- Waterfront Description: Direct Waterfront,Dock or Mooring,Beach,View
- Fuel Tank Location: In Garage
- Attic YN: 1
- Seating Capcity: Active
- Flood Zone YN: 1
- Sewage System: Public Sewer Connected
Fees&Taxes
- HOAYN: 1
- HOA Fee Frequency: Annually
- Property Tax: $ 29,956
- Tax Year: July 2022-June 2023
Miscellaneous
- Possession Availability: Owner
- Mil Rate Total: 25.010
- Mil Rate Tax District: 3.730
- Mil Rate Base: 21.280
- Financing Used: Conventional Fixed
Courtesy of
- Office Name: Santana Realty Group LLC
- Office ID: 13215
This style property is located in is currently Single Family For Sale and has been listed on RE/MAX on the Bay. This property is listed at $ 1,795,000. It has 5 beds bedrooms, 4 baths bathrooms, and is 4094 sq ft. The property was built in 1985 year.
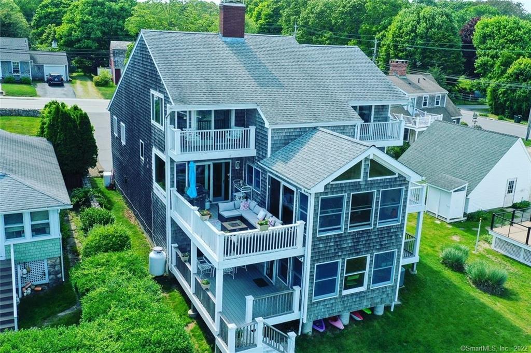
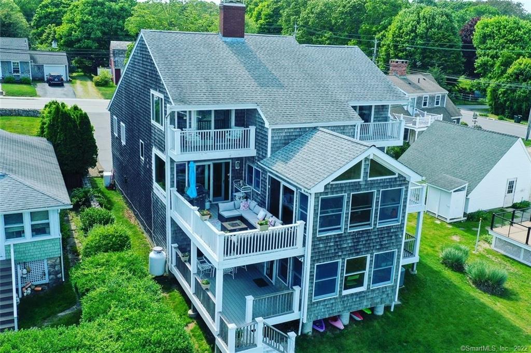
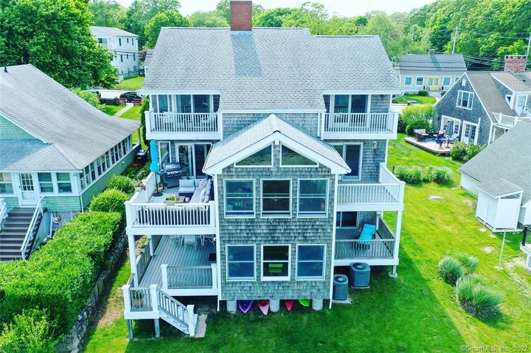
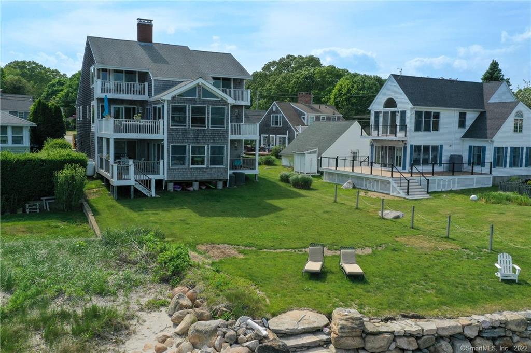
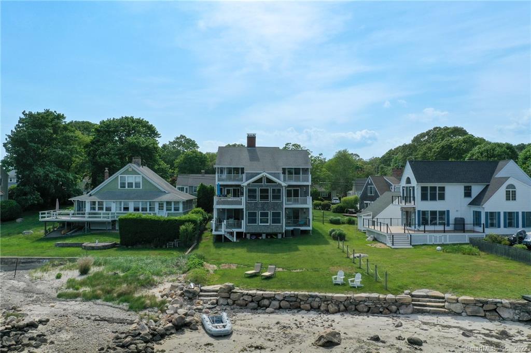
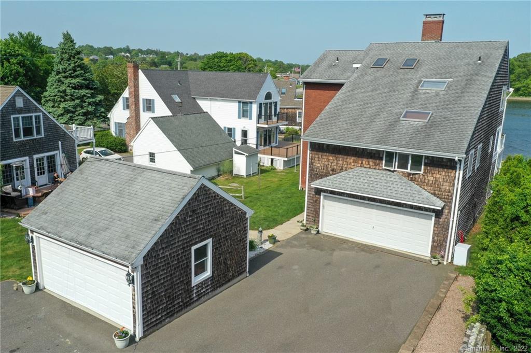
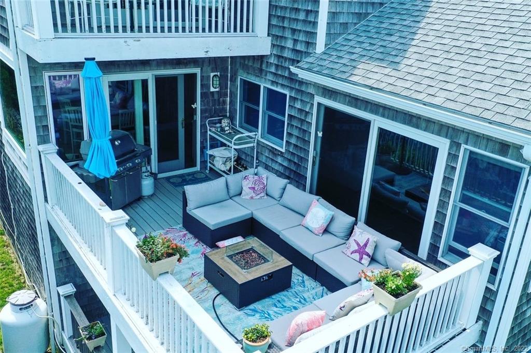
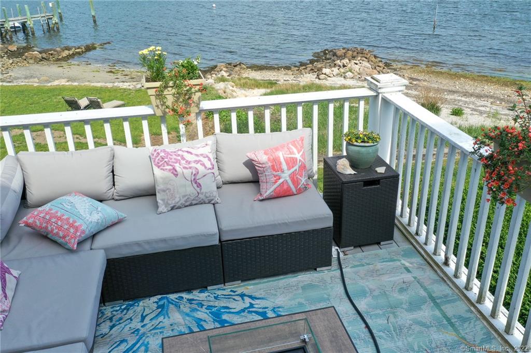
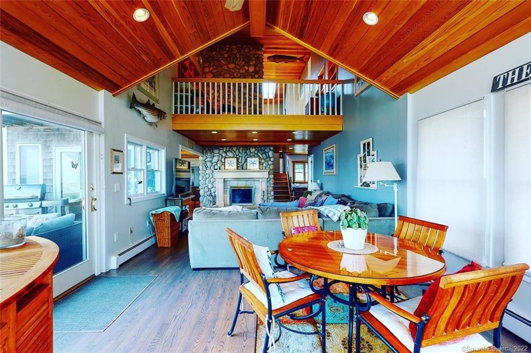
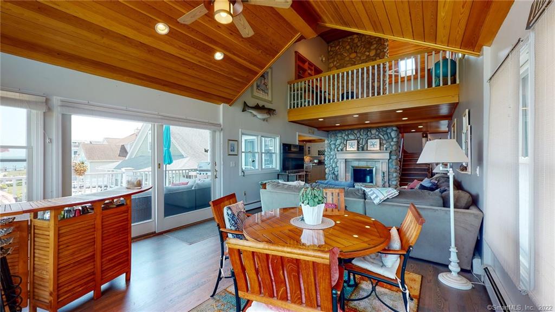
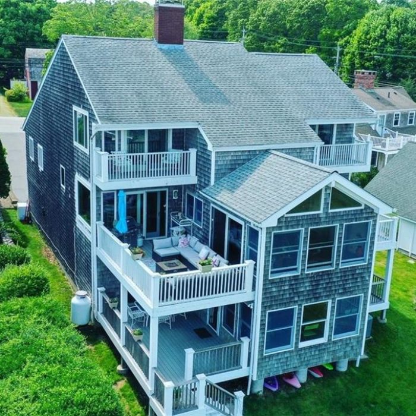
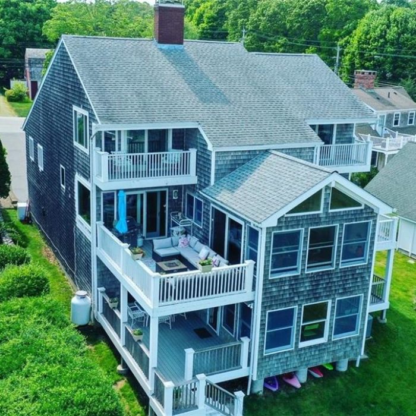
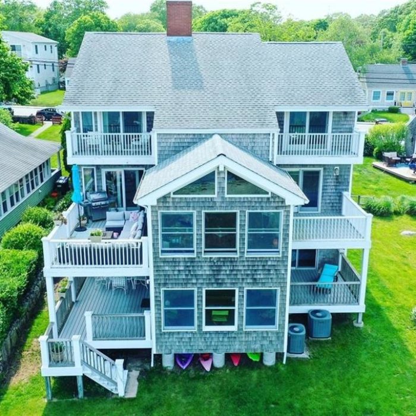
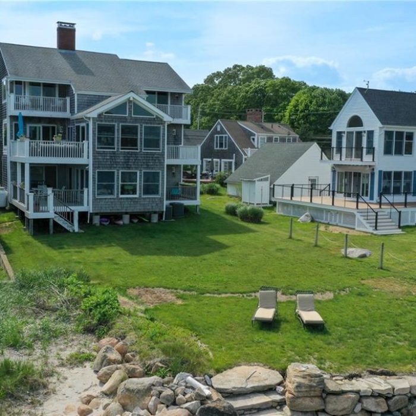
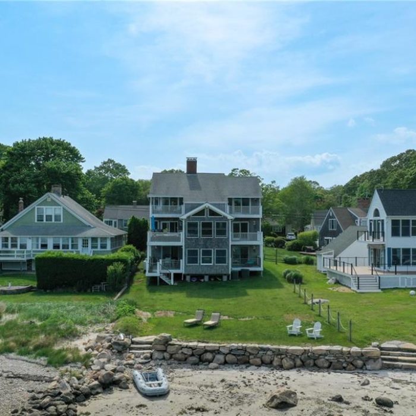
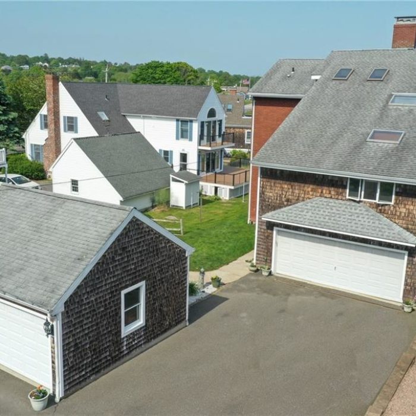
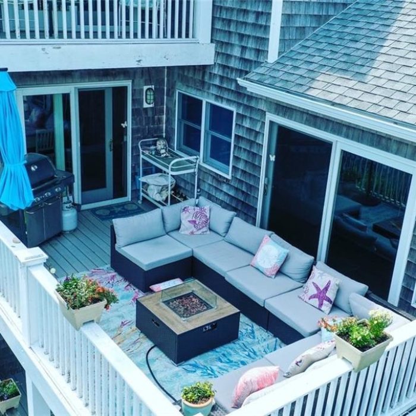
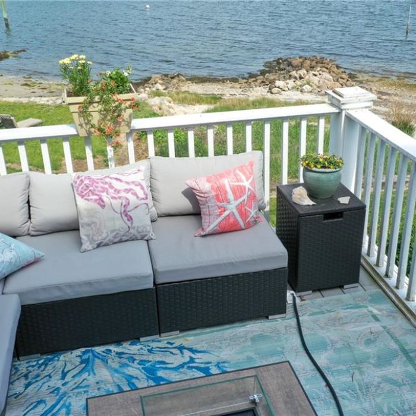
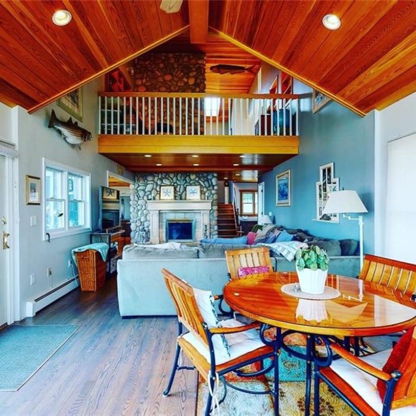
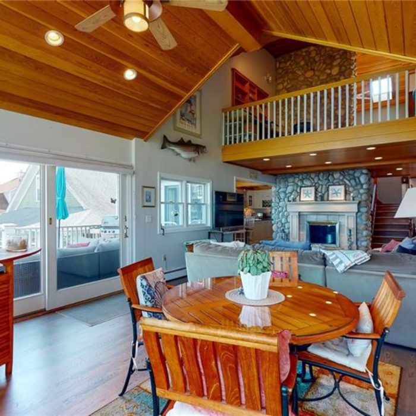
Recent Comments