Single Family For Sale
$ 899,000
- Listing Contract Date: 2022-09-09
- MLS #: 170522349
- Post Updated: 2023-04-09 06:51:06
- Bedrooms: 4
- Bathrooms: 4
- Baths Full: 3
- Baths Half: 1
- Area: 3458 sq ft
- Year built: 2003
- Status: Closed
Description
TURNKEY IS THE NEW LUXURY PROPERTY! Come check out this Stunning Estate located on ten pristine acres set just back off of scenic Pequot Trail. This lovely custom home has incredible architectural details and boasts one floor living at its best. Beautiful wide open floor plan flooded with natural light, gleaming wood floors, and cathedral ceilings. Upon entering there is a private office with french doors, and across a gracious formal dining and living space. The chefs kitchen is perfectly located in the heart of the home and boasts light wood cabinets, double ovens, granite countertops, a pantry, and has a wonderful layout open to the great room and outdoor stone patio. The charming primary bedroom is privately located on the left side of the home with a large en suite bathroom, two walk-in closets, and amazing views of all that nature has to offer right outside your window. The other three bedrooms are on the opposite side of the home and share two full baths and a large laundry. There is a huge three car garage, a full basement with Buderus furnace, generator hookup, and loads of storage space. This luxurious property is accessed down a private lane surrounded by gorgeous stone walls, a seasonal pond, and offers the definition of privacy. Call to set up your private tour today!
- Last Change Type: Closed
Rooms&Units Description
- Rooms Total: 8
- Room Count: 12
- Rooms Additional: Laundry Room
- Laundry Room Info: Main Level
- Laundry Room Location: Off kitchen area
Location Details
- County Or Parish: New London
- Neighborhood: Anguilla
- Directions: Easy access onto private lane off of scenic Pequot Trail
- Zoning: RR-80
- Elementary School: Deans Mill
- Middle Jr High School: Mystic
- High School: Stonington
Property Details
- Lot Description: Open Lot,Dry,Secluded,Lightly Wooded,Professionally Landscaped
- Parcel Number: 2075276
- Sq Ft Est Heated Above Grade: 3458
- Acres: 9.7900
- Potential Short Sale: No
- New Construction Type: No/Resale
- Construction Description: Frame,Brick,Block
- Basement Description: Full With Hatchway,Unfinished,Concrete Floor,Storage
- Showing Instructions: Listing agent to be present for all Showings
Property Features
- Energy Features: Generator Ready,Programmable Thermostat,Thermopane Windows
- Nearby Amenities: Golf Course,Medical Facilities,Paddle Tennis,Park,Tennis Courts
- Appliances Included: Electric Cooktop,Wall Oven,Dishwasher,Washer,Dryer
- Interior Features: Auto Garage Door Opener,Open Floor Plan
- Exterior Features: Gazebo,Patio,Shed,Stone Wall,Underground Utilities
- Exterior Siding: Brick,Stone
- Style: Contemporary,Ranch
- Driveway Type: Private,Paved,Crushed Stone
- Foundation Type: Concrete
- Roof Information: Asphalt Shingle
- Cooling System: Central Air
- Heat Type: Hot Air,Hydro Air
- Heat Fuel Type: Oil,Propane
- Garage Parking Info: Attached Garage
- Garages Number: 3
- Water Source: Private Well
- Hot Water Description: 80 Gallon Tank
- Fireplaces Total: 2
- Waterfront Description: Not Applicable
- Fuel Tank Location: In Basement
- Home Automation: Security System,Thermostat(s)
- Seating Capcity: Under Contract
- Sewage System: Septic
Fees&Taxes
- Property Tax: $ 11,883
- Tax Year: July 2022-June 2023
Miscellaneous
- Possession Availability: Flexible
- Mil Rate Total: 24.490
- Mil Rate Tax District: 0.830
- Mil Rate Base: 23.660
- Financing Used: Cash
- Display Fair Market Value YN: 1
Courtesy of
- Office Name: William Raveis Real Estate
- Office ID: RAVEIS03
This style property is located in is currently Single Family For Sale and has been listed on RE/MAX on the Bay. This property is listed at $ 899,000. It has 4 beds bedrooms, 4 baths bathrooms, and is 3458 sq ft. The property was built in 2003 year.
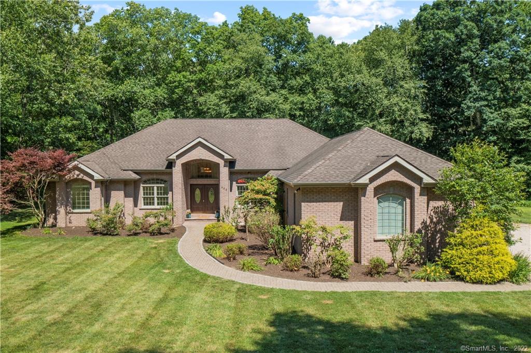
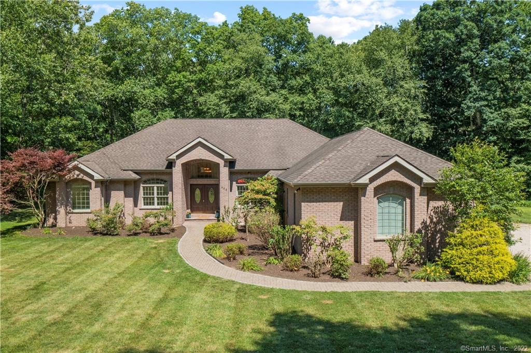
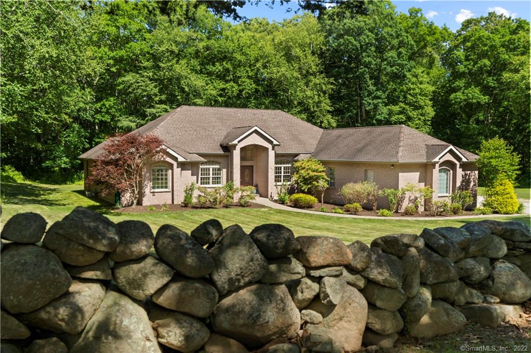
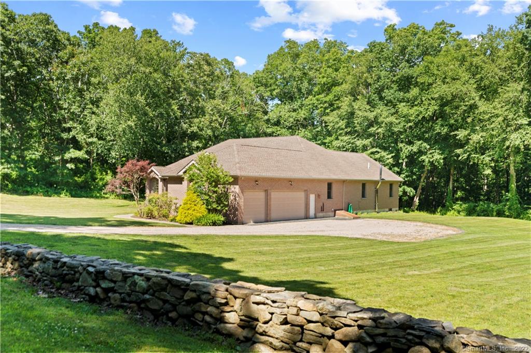
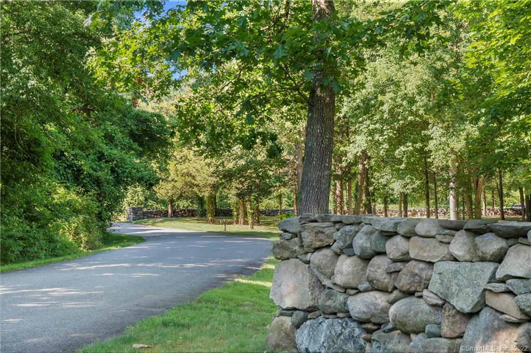
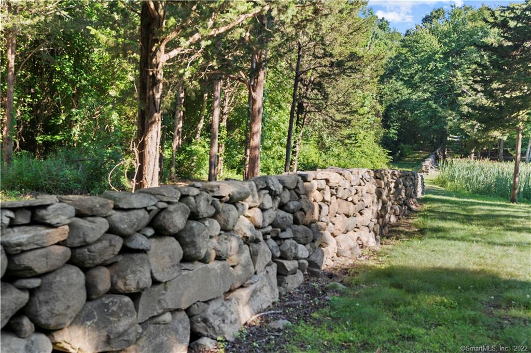
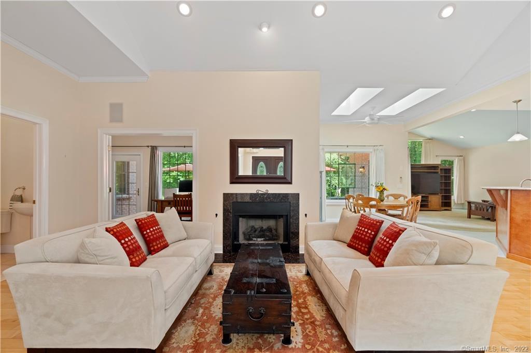
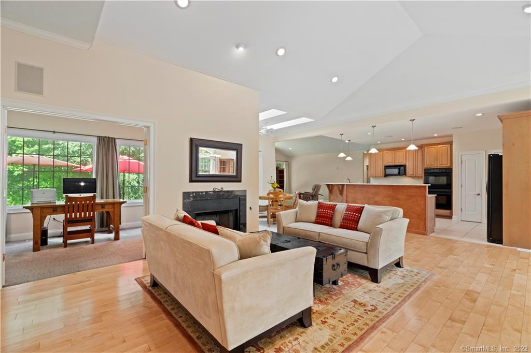
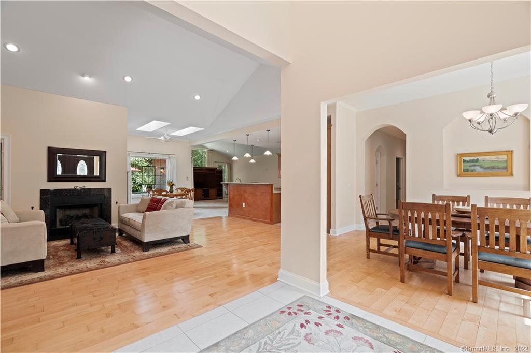
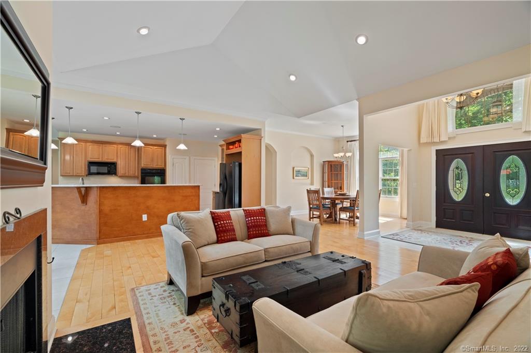
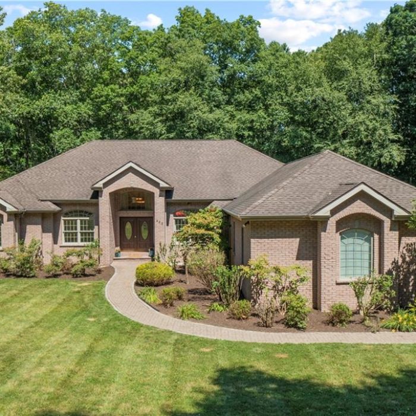
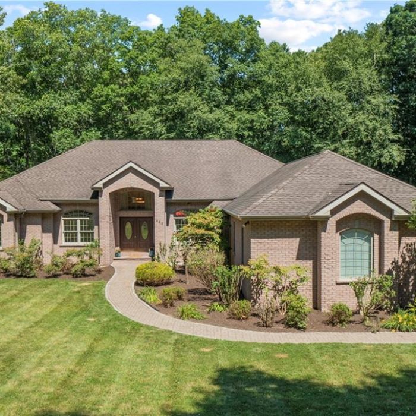
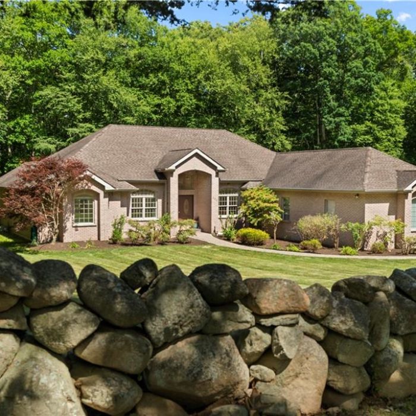
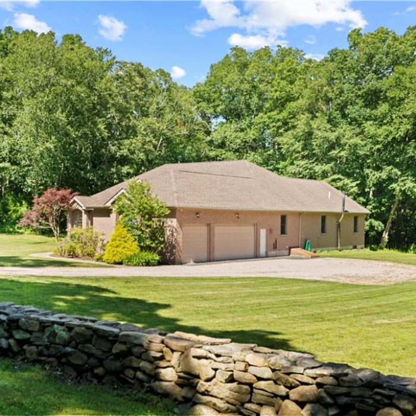
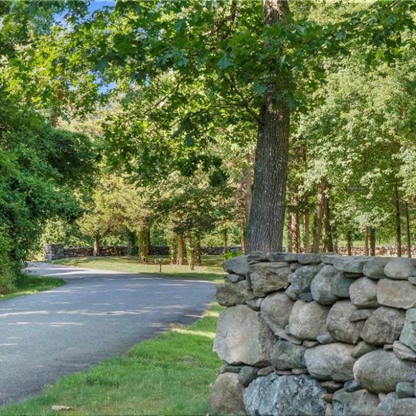
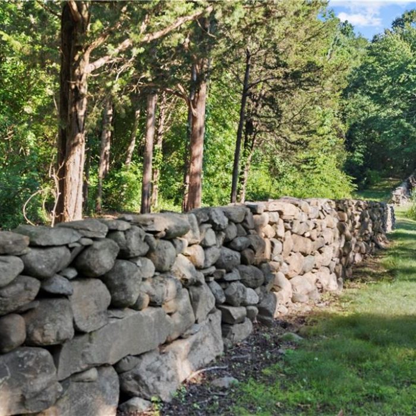
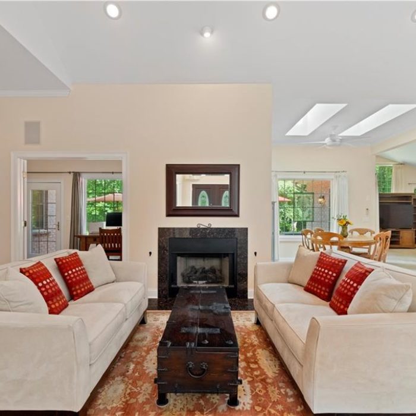
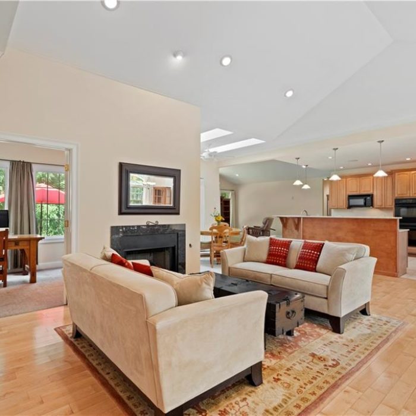
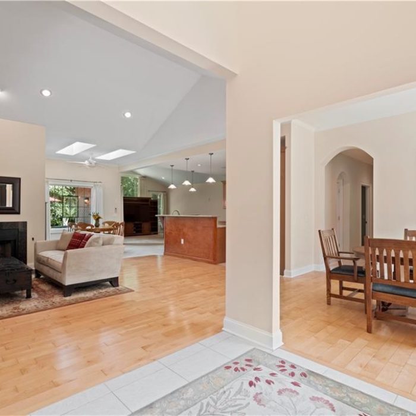
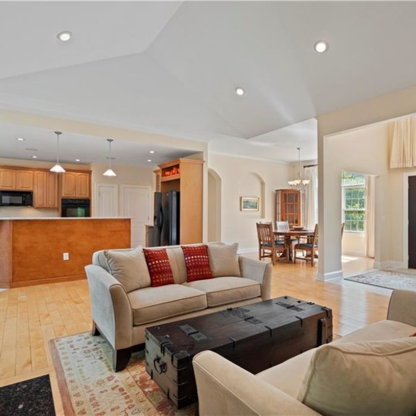
Recent Comments