Single Family For Sale
$ 275,000
- Listing Contract Date: 2023-07-18
- MLS #: 170585298
- Post Updated: 2023-07-22 02:00:03
- Bedrooms: 3
- Bathrooms: 1
- Baths Full: 1
- Area: 1225 sq ft
- Year built: 1950
- Status: Active
Description
Welcome to 47 Sunset St! This 3-4 bedroom, 1 bath ranch could be perfect for the first time home buyer, those looking to downsize into single-level living, or anyone in-between! With plenty of recent updates, this turn-key home is ready for it’s next owner(s). Bright refinished hardwood floors greet you at the entrance, which opens up into a large living room with recessed lighting and loads of sunlight from the wall of windows. The kitchen showcases tile floors, plenty of cabinetry, room for a dining area, and new stainless steel appliances. The kitchen also accesses a full unfinished basement, large private backyard and patio for entertaining, and a dining room (which could also function as an extra/4th bedroom if needed). Hardwoods lead down the hallway and into the remaining 3 bedrooms, and a full bath completes the main level. Additional features include fresh paint throughout the entire home, electrical & plumbing upgrades, newer propane water heater, low maintenance vinyl windows & siding, and a 1 car detached garage with loft storage. This location is very convenient to Yale New Haven/L&M Hospital, Electric Boat, Mitchell College, several restaurants, public & private beaches, parks, & more! Please take a look at our virtual 3D tour links to see all this property has to offer: rem.ax/47SunsetSt
- Last Change Type: New Listing
Rooms&Units Description
- Rooms Total: 6
- Room Count: 6
- Laundry Room Info: Lower Level
- Laundry Room Location: Basement
Location Details
- County Or Parish: New London
- Neighborhood: N/A
- Directions: From I-95: Frontage Rd exit to Colman St. Right onto Bank St, left onto Lee Ave, right onto Ocean Ave. In about 1/4mi, take right onto Sunset St. House is 10th on right, before intersection with Viets St.
- Zoning: R-1A
- Elementary School: Per Board of Ed
- High School: Per Board of Ed
Property Details
- Lot Description: Level Lot
- Parcel Number: 1998201
- Sq Ft Est Heated Above Grade: 1225
- Acres: 0.1700
- Potential Short Sale: No
- New Construction Type: No/Resale
- Construction Description: Frame
- Basement Description: Full With Hatchway,Unfinished,Concrete Floor,Interior Access
- Showing Instructions: Please use ShowingTime.
Property Features
- Energy Features: Programmable Thermostat,Ridge Vents,Thermopane Windows
- Nearby Amenities: Basketball Court,Library,Medical Facilities,Park,Playground/Tot Lot,Public Rec Facilities,Public Transportation,Shopping/Mall
- Appliances Included: Oven/Range,Refrigerator,Dishwasher
- Interior Features: Cable - Available
- Exterior Features: Patio
- Exterior Siding: Vinyl Siding
- Style: Ranch
- Color: White
- Foundation Type: Block,Concrete
- Roof Information: Asphalt Shingle
- Cooling System: Ceiling Fans
- Heat Type: Hot Air
- Heat Fuel Type: Oil
- Garage Parking Info: Detached Garage
- Garages Number: 1
- Water Source: Public Water Connected
- Hot Water Description: Propane
- Attic Description: Access Via Hatch
- Waterfront Description: Not Applicable
- Fuel Tank Location: In Basement
- Attic YN: 1
- Home Automation: Thermostat(s)
- Sewage System: Public Sewer Connected
Fees&Taxes
- Property Tax: $ 3,908
- Tax Year: July 2023-June 2024
Miscellaneous
- Possession Availability: Negotiable
- Mil Rate Total: 37.240
- Mil Rate Base: 37.240
- Virtual Tour: https://my.matterport.com/show/?m=vxQCRzZECVY
- Display Fair Market Value YN: 1
Courtesy of
- Office Name: RE/MAX on the Bay
- Office ID: RMBA60
This style property is located in is currently Single Family For Sale and has been listed on RE/MAX on the Bay. This property is listed at $ 275,000. It has 3 beds bedrooms, 1 bath bathrooms, and is 1225 sq ft. The property was built in 1950 year.
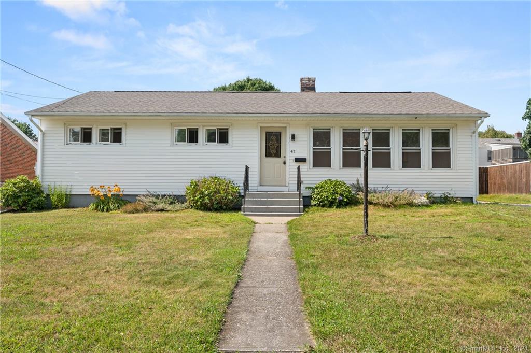
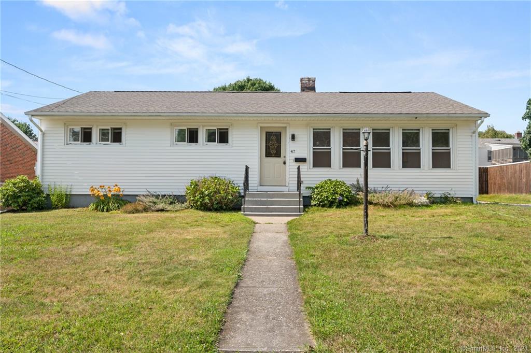
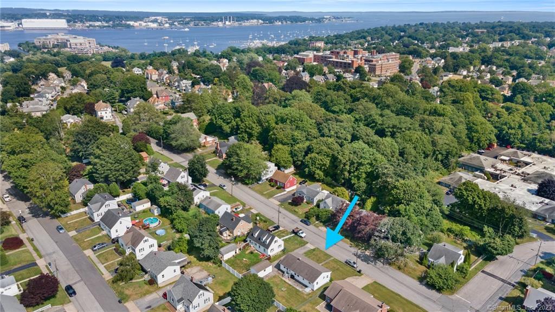
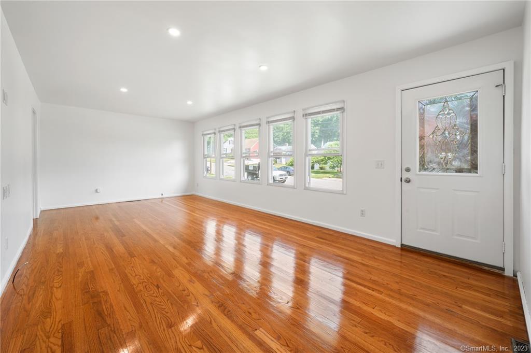
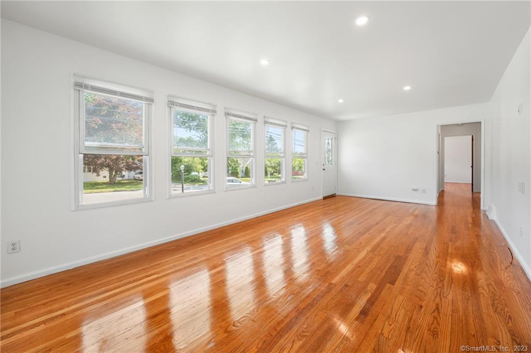
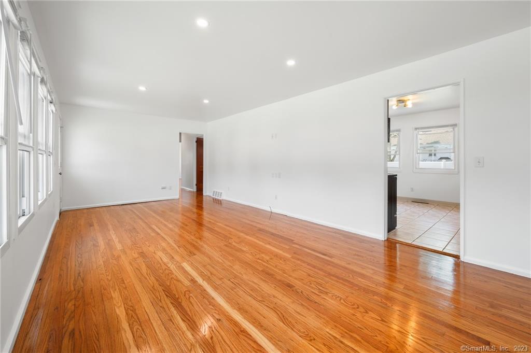
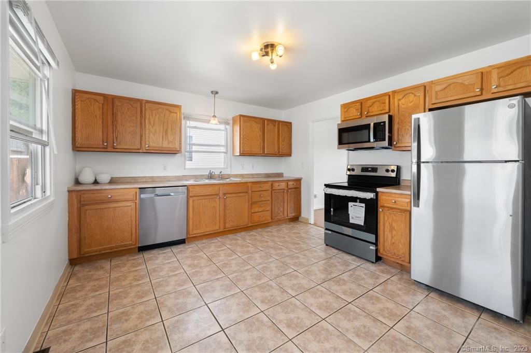
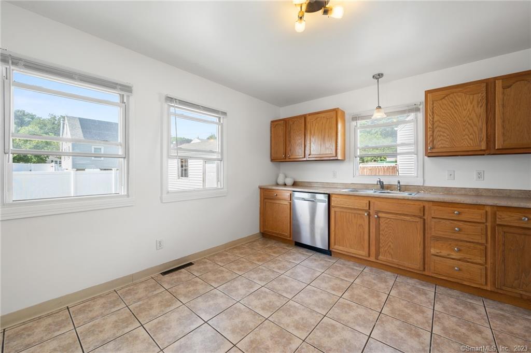
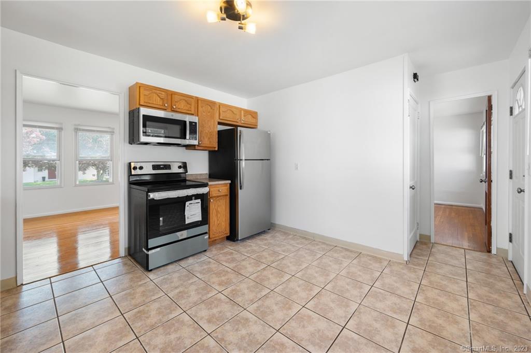
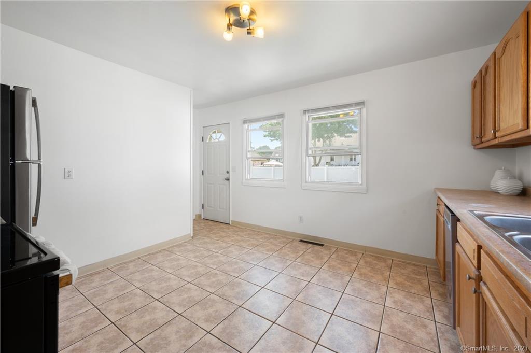
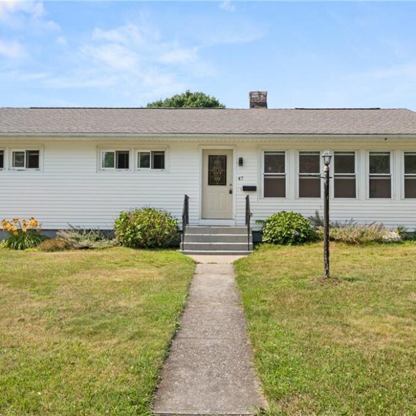
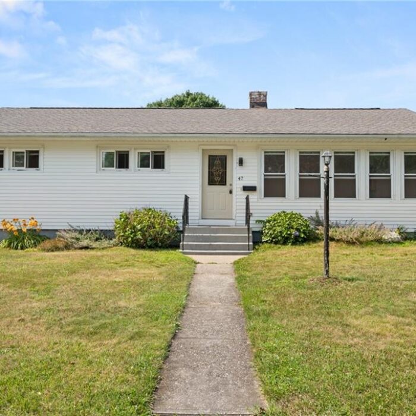
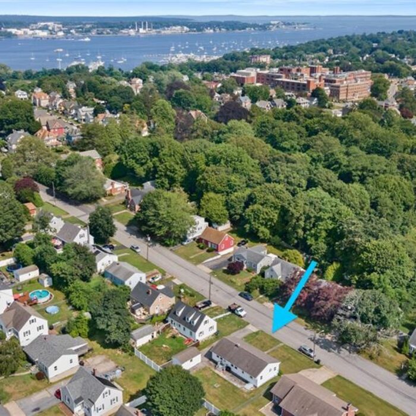
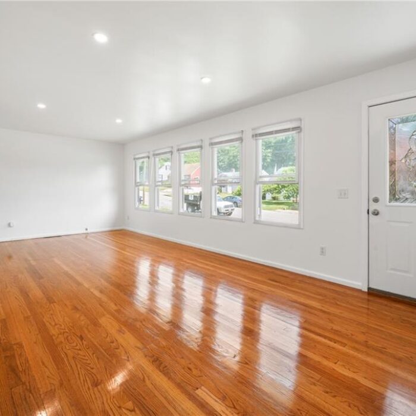
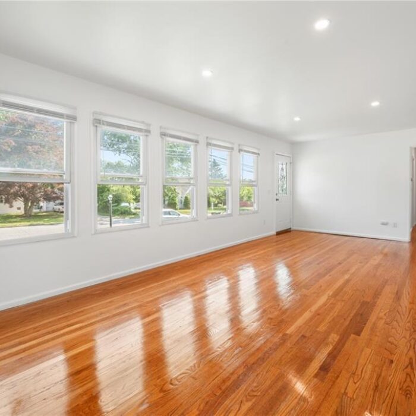
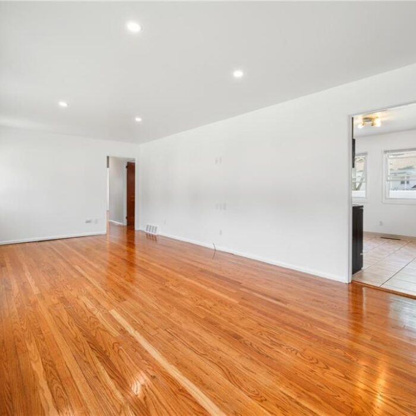
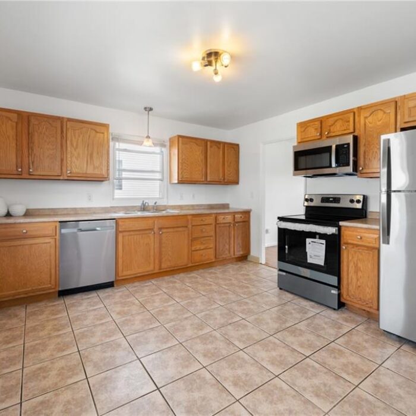
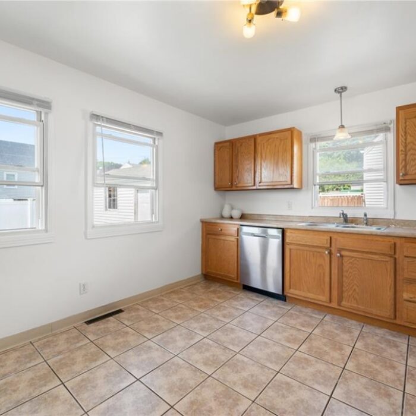
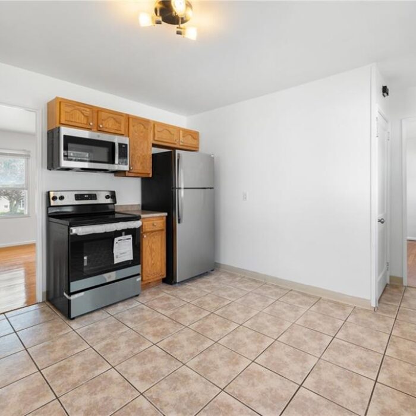
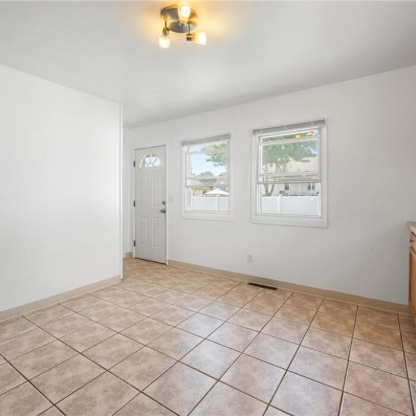
Recent Comments