Single Family For Sale
$ 675,000
- Listing Contract Date: 2023-07-10
- MLS #: 170583321
- Post Updated: 2023-07-18 02:00:07
- Bedrooms: 3
- Bathrooms: 3
- Baths Full: 2
- Baths Half: 1
- Area: 3493 sq ft
- Year built: 1993
- Status: Active
Description
Where do I begin with this breathtakingly beautiful, oversized brick colonial. First, it is located in a quiet & desirable residential neighborhood. Mayfield Terrace is filled with mature trees, giving great privacy from house to house, but is also located right off Chesterfield Rd. Making it conveniently located to all major highways, as well as countless dining & shopping options. As you enter; you will immediately appreciate the open feel, pristine hardwood floors, & beautifully updated Kitchen. From this space you can access your first floor laundry, oversized 2 car garage, or generous back deck. From here you will notice the expansive yard, which is totally fenced in. Back inside & upstairs you will find a very large Master Suite, boasting a walk-in closet & renovated bathroom. The same impeccable hardwood floors from downstairs adorn this level also. They will lead you to a couple more bedrooms, a second renovated full bath, & to a HUGE Loft/Den/4th bedroom. Lastly, this homes basement is partially finished, giving plenty of room for storage & entertainment options. There isn’t much that this forever home doesn’t offer. Truly a must see to appreciate its size & character. Reach out to schedule your virtual or in person tour today!
- Last Change Type: New Listing
Rooms&Units Description
- Rooms Total: 10
- Room Count: 1
- Rooms Additional: Laundry Room
Location Details
- County Or Parish: New London
- Neighborhood: N/A
- Directions: GPS Friendly
- Zoning: R40
- Elementary School: Per Board of Ed
- Middle Jr High School: East Lyme
- High School: East Lyme
Property Details
- Lot Description: Level Lot,Treed
- Parcel Number: 1471879
- Sq Ft Est Heated Above Grade: 2931
- Sq Ft Est Heated Below Grade: 562
- Acres: 0.9200
- Potential Short Sale: No
- New Construction Type: No/Resale
- Construction Description: Brick
- Basement Description: Full,Partially Finished
- Showing Instructions: 48 Hours notice please!!!
Property Features
- Association Amenities: None
- Nearby Amenities: Basketball Court,Golf Course,Library,Medical Facilities,Park,Tennis Courts
- Appliances Included: Electric Cooktop,Oven/Range,Microwave,Refrigerator,Dishwasher,Washer,Dryer
- Exterior Features: Deck,Shed
- Exterior Siding: Vinyl Siding,Brick
- Style: Colonial
- Driveway Type: Paved
- Foundation Type: Concrete
- Roof Information: Shingle
- Cooling System: Attic Fan
- Heat Type: Baseboard
- Heat Fuel Type: Oil
- Garage Parking Info: Attached Garage
- Garages Number: 2
- Water Source: Public Water Connected
- Hot Water Description: Electric
- Attic Description: Pull-Down Stairs
- Fireplaces Total: 1
- Waterfront Description: Not Applicable
- Fuel Tank Location: In Basement
- Attic YN: 1
- Seating Capcity: Coming Soon
- Sewage System: Septic
Fees&Taxes
- Property Tax: $ 8,994
- Tax Year: July 2023-June 2024
Miscellaneous
- Possession Availability: 12/21/23
- Mil Rate Total: 24.880
- Mil Rate Base: 24.880
- Virtual Tour: https://my.matterport.com/show/?m=fjdeuTGrCct
Courtesy of
- Office Name: RE/MAX on the Bay
- Office ID: RMBA60
This style property is located in is currently Single Family For Sale and has been listed on RE/MAX on the Bay. This property is listed at $ 675,000. It has 3 beds bedrooms, 3 baths bathrooms, and is 3493 sq ft. The property was built in 1993 year.
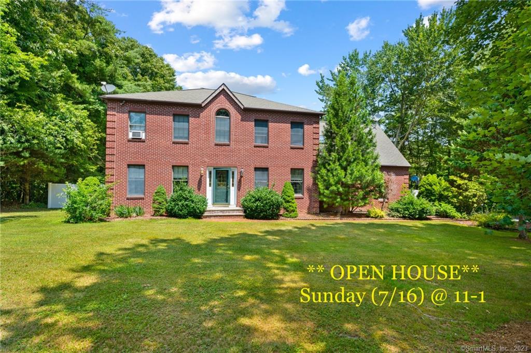
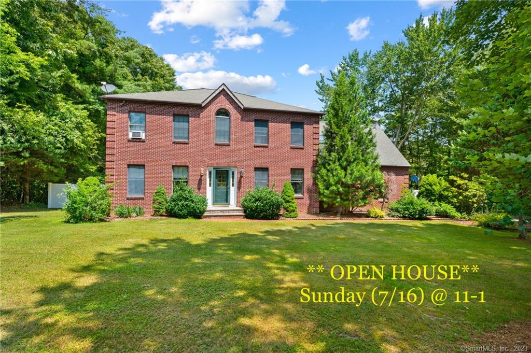
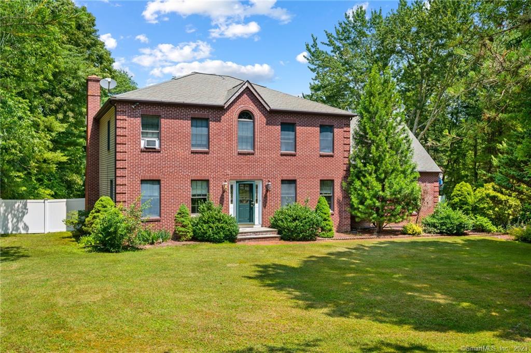
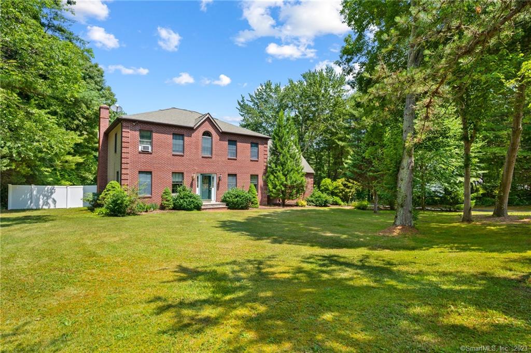
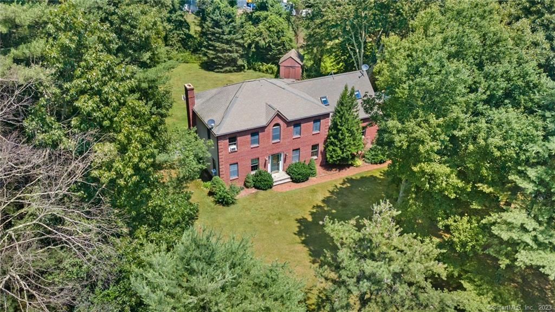
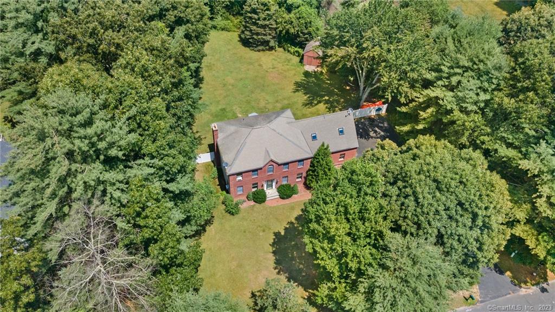
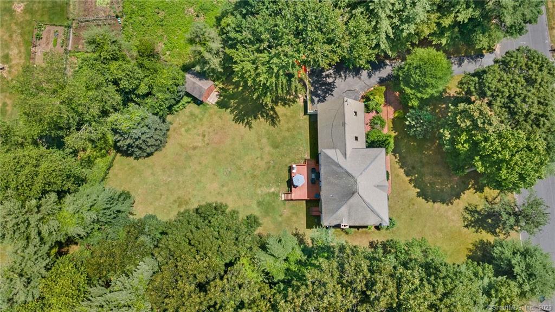
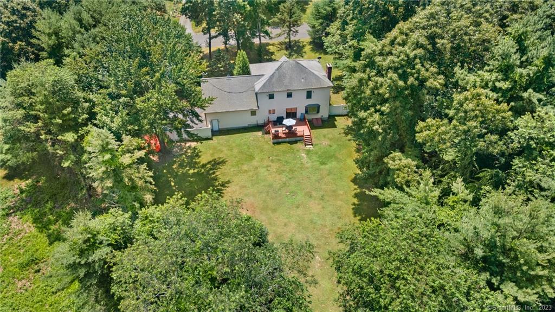
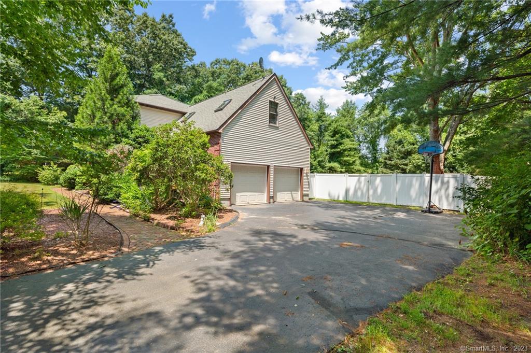
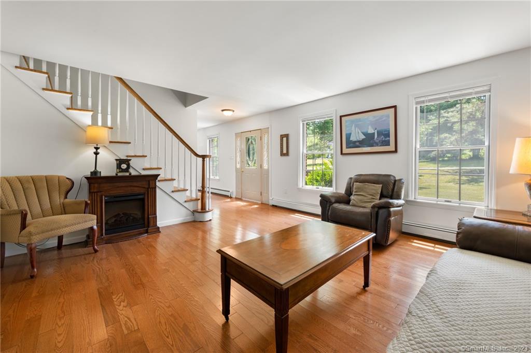
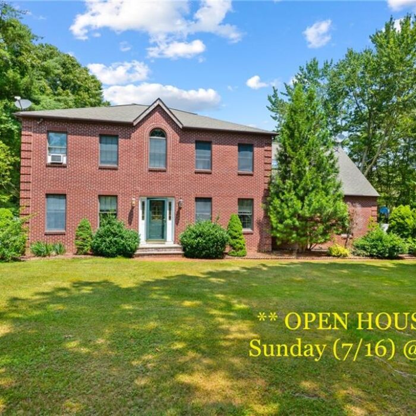
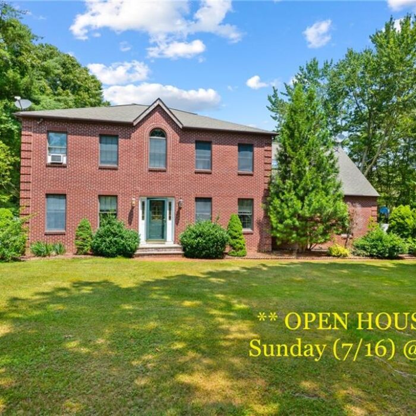
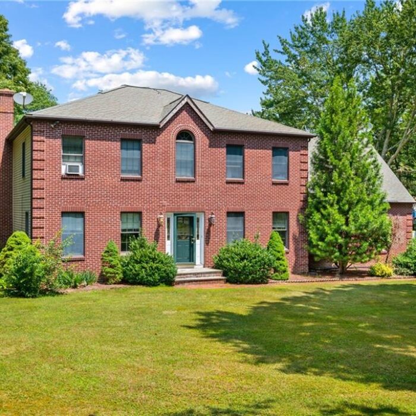
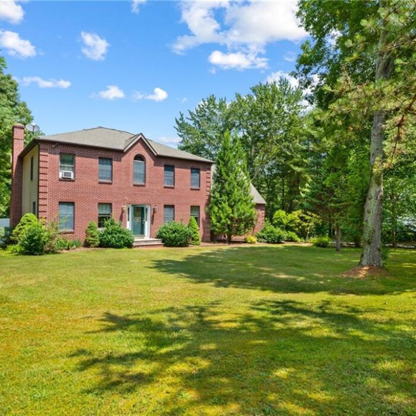
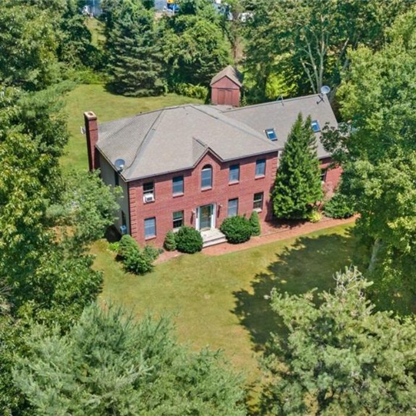
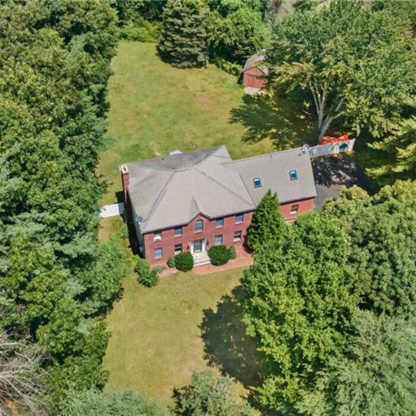
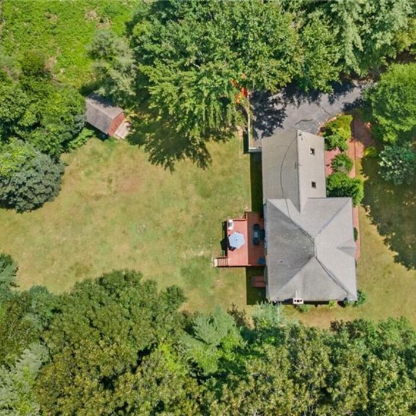
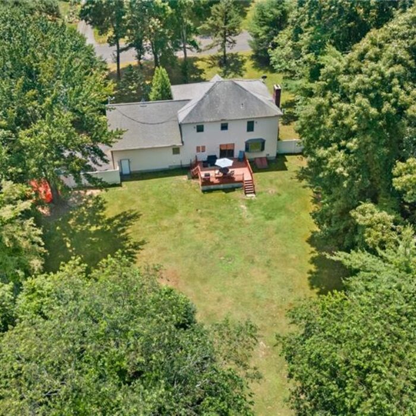
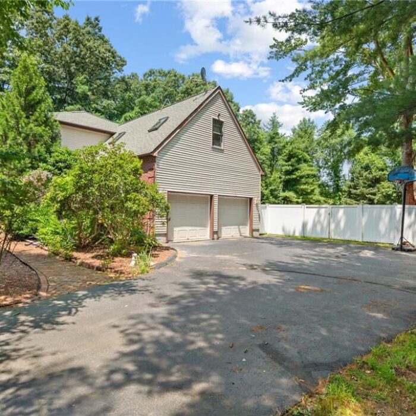
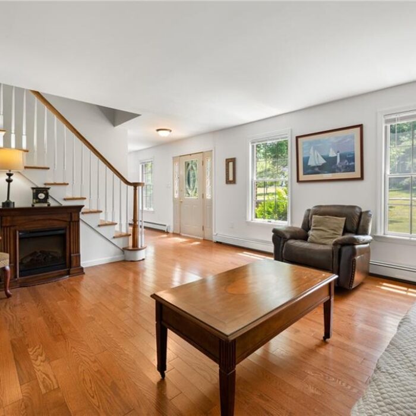
Recent Comments