Single Family For Sale
$ 799,999
- Listing Contract Date: 2022-06-28
- MLS #: 170503761
- Post Updated: 2022-11-14 19:51:03
- Bedrooms: 3
- Bathrooms: 2
- Baths Full: 2
- Area: 2342 sq ft
- Year built: 1980
- Status: Closed
Description
Location, location, location !! This charming home is only minutes to downtown Mystic, Sift, restaurants, shopping and Marinas and just across the street from Mystic Market West.
This desirably located home also includes a spacious addition that features a wood Cathedral ceiling, built-in bookcases, a second fireplace with custom mantle and hand made light fixtures from St. John, USVI, sun-dashed filled windows with stunning views.
House has open floor plan, hardwood floors, LR, DR, 3 bedrooms, 2 baths, den/great room, wet bar, wine closet, laundry room, 2 fireplaces. Sunny kitchen, updated in 2020 with Quartz countertops, stainless appliances and an island sink with plenty of cabinet storage. Kitchen also includes a backsplash of custom tile from Portugal.
Sit in your 3-season screened porch or out on your deck and view extensive perennial gardens, marsh, cove and river views with distant views of Mason’s island and Fisher’s Island, NY.
Included in the sale of this turn-key property there is a Circa 1930’s Baldwin mahogany Baby Grand Piano. Finished basement is carpeted and has an office, storage space. Additional 1- car attached garage with workshop/storage and space above. Other features include a large shed in the center of perennial gardens, specimen trees, a hook-up for a hot tub just off the deck and additional under house storage. Something for everyone. Come see !!
Professional photography forthcoming.
- Last Change Type: Closed
Rooms&Units Description
- Rooms Total: 7
- Room Count: 8
Location Details
- County Or Parish: New London
- Neighborhood: Mystic
- Directions: GPS friendly
- Zoning: RS-12
- Elementary School: Per Board of Ed
- High School: Fitch Senior
Property Details
- Lot Description: Open Lot,Water View,Level Lot,Professionally Landscaped
- Parcel Number: 1960380
- Sq Ft Est Heated Above Grade: 2342
- Acres: 0.6100
- Potential Short Sale: No
- New Construction Type: No/Resale
- Construction Description: Frame
- Basement Description: Full,Partially Finished,Liveable Space
- Showing Instructions: Use showingtime for scheduling
Property Features
- Nearby Amenities: Library,Medical Facilities,Park,Shopping/Mall
- Appliances Included: Electric Range,Refrigerator,Dishwasher
- Interior Features: Auto Garage Door Opener
- Exterior Features: Deck,French Doors,Garden Area,Gutters,Shed
- Exterior Siding: Shake,Wood
- Style: Colonial
- Color: White
- Driveway Type: Private,Crushed Stone,Other
- Foundation Type: Concrete
- Roof Information: Asphalt Shingle
- Cooling System: Ceiling Fans
- Heat Type: Baseboard
- Heat Fuel Type: Oil
- Garage Parking Info: Attached Garage
- Garages Number: 1
- Water Source: Public Water Connected
- Hot Water Description: Domestic
- Attic Description: Storage Space
- Fireplaces Total: 2
- Waterfront Description: View
- Fuel Tank Location: In Basement
- Attic YN: 1
- Seating Capcity: Under Contract
- Sewage System: Public Sewer Connected
Fees&Taxes
- Property Tax: $ 7,377
- Tax Year: July 2022-June 2023
Miscellaneous
- Possession Availability: Negotiable November
- Mil Rate Total: 23.774
- Mil Rate Tax District: 2.494
- Mil Rate Base: 21.280
- Virtual Tour: https://app.immoviewer.com/landing/unbranded/62baefa138de323e2fadfdbc
- Financing Used: Cash
Courtesy of
- Office Name: Coldwell Banker Realty
- Office ID: CBRB60
This style property is located in is currently Single Family For Sale and has been listed on RE/MAX on the Bay. This property is listed at $ 799,999. It has 3 beds bedrooms, 2 baths bathrooms, and is 2342 sq ft. The property was built in 1980 year.
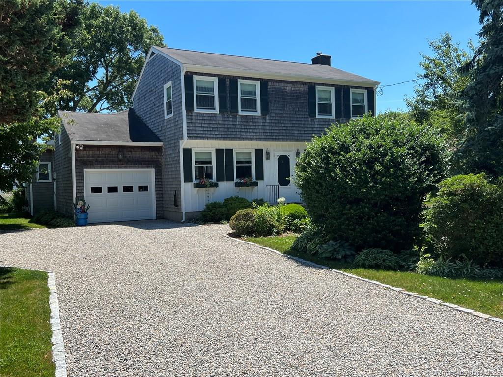
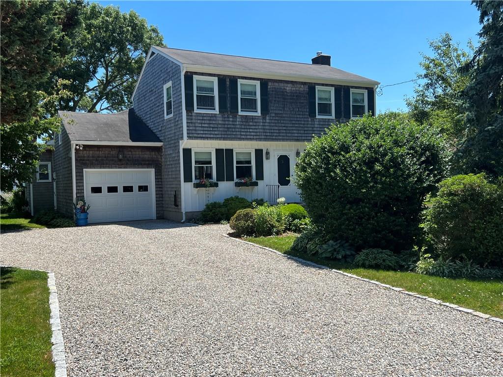
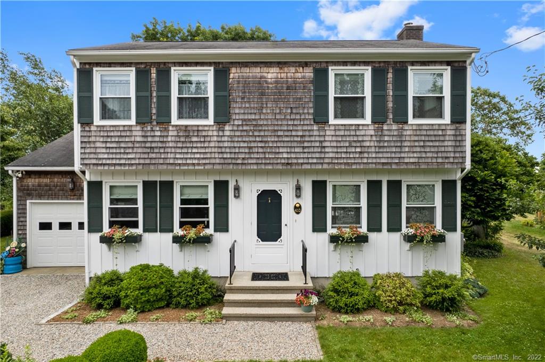
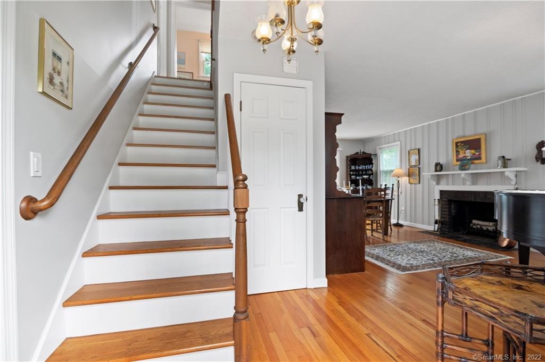
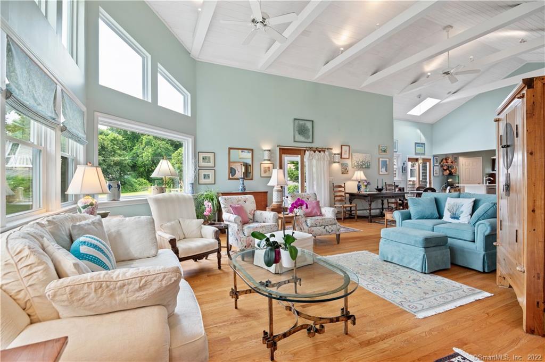
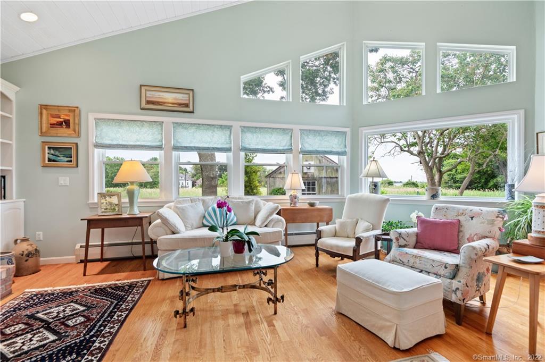
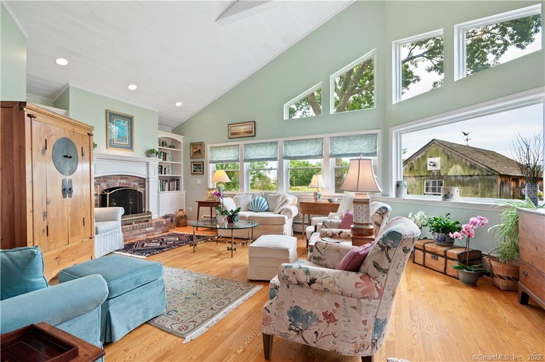
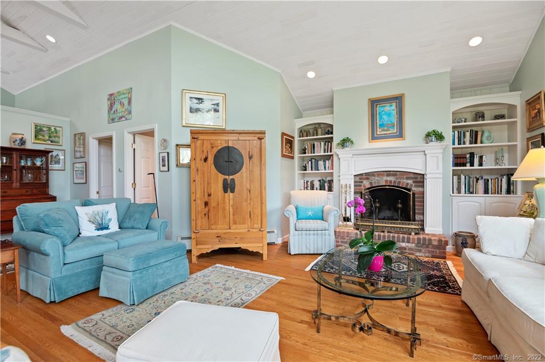
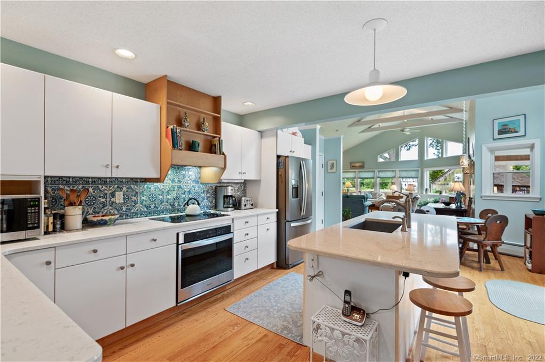
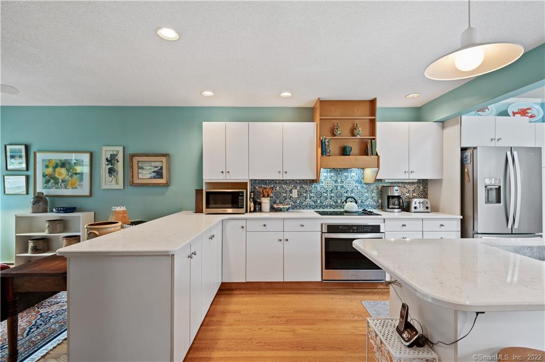
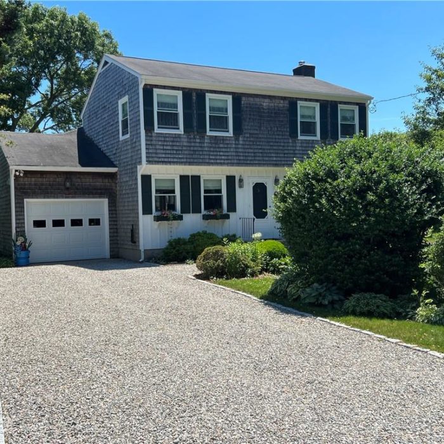

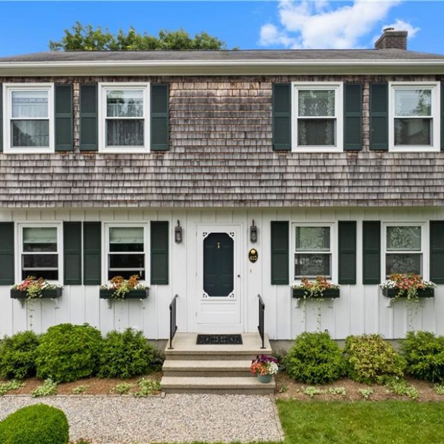
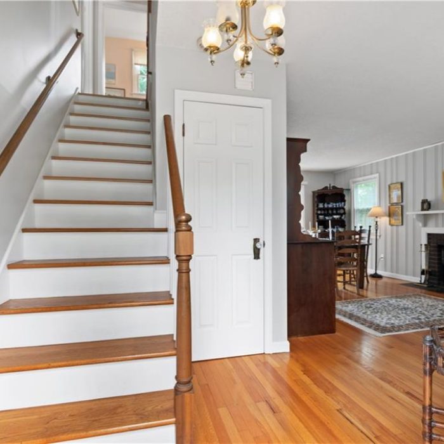
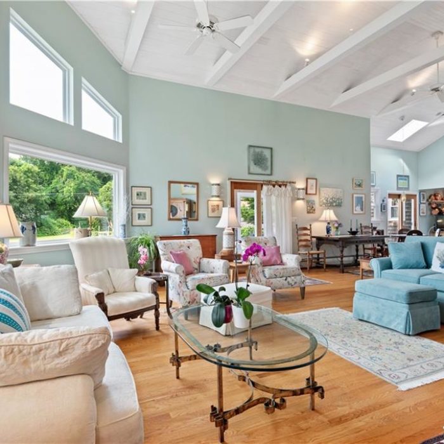
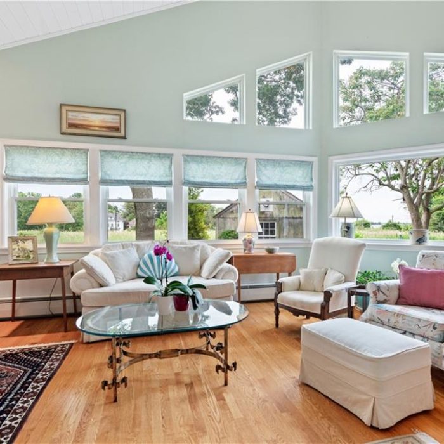
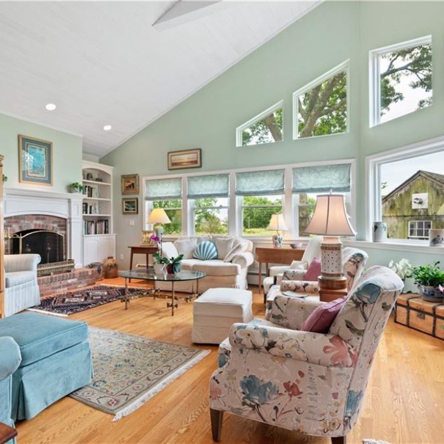
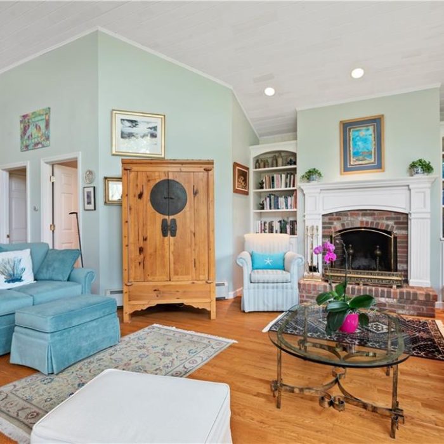
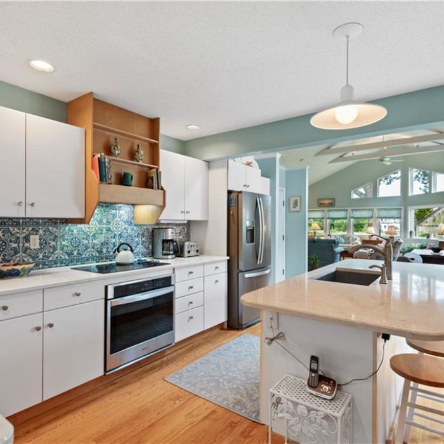
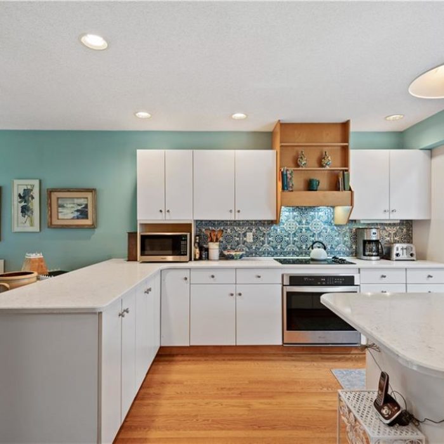
Recent Comments