Single Family For Sale
$ 575,000
- Listing Contract Date: 2022-05-31
- MLS #: 170495719
- Post Updated: 2022-11-20 19:51:04
- Bedrooms: 3
- Bathrooms: 1
- Baths Full: 1
- Area: 1104 sq ft
- Year built: 1950
- Status: Closed
Description
Location, location, location! Enjoy your summer at your private location in Lord’s Point! Beach cottage style house with detached, double garage. House has central air, hardwood floors updated bathroom, fireplace. Very cute house! Large double lot with lots of privacy. Access to many beaches, tennis courts, and a clubhouse for residents and their guests to enjoy. Lord’s Point is midway from Mystic to Stonington Village. Summer has sprung at Lord’s Point! Don’t miss this beautiful summer at this beach community!
- Last Change Type: Closed
Rooms&Units Description
- Rooms Total: 6
- Room Count: 6
- Laundry Room Info: Main Level
Location Details
- County Or Parish: New London
- Neighborhood: Lords Point
- Directions: Route 1 north , turn right onto Lord's Hill Rd. Right into Noyes Ave. which turns into Boulder. Ave. Take left onto James St. onto Wolcott Ave. Right onto Maple house right in front at end of Wolcott.
- Zoning: RM-20
- Elementary School: Deans Mill
- Middle Jr High School: Per Board of Ed
- High School: Stonington
Property Details
- Lot Description: Open Lot,In Flood Zone,Level Lot
- Parcel Number: 2077760
- Sq Ft Est Heated Above Grade: 1104
- Acres: 0.4600
- Potential Short Sale: No
- New Construction Type: No/Resale
- Construction Description: Frame
- Basement Description: Crawl Space
- Showing Instructions: Short noice possible
Property Features
- Nearby Amenities: Basketball Court,Playground/Tot Lot,Tennis Courts
- Appliances Included: Oven/Range,Refrigerator,Dishwasher,Washer,Dryer
- Exterior Features: Deck,Garden Area,Patio
- Exterior Siding: Shingle,Wood
- Style: Cottage
- Color: Gray
- Driveway Type: Paved
- Foundation Type: Concrete
- Roof Information: Asphalt Shingle
- Cooling System: Central Air
- Heat Type: Hot Air
- Heat Fuel Type: Oil
- Garage Parking Info: Detached Garage
- Garages Number: 2
- Water Source: Public Water Connected
- Hot Water Description: Oil
- Attic Description: Pull-Down Stairs
- Fireplaces Total: 1
- Waterfront Description: Dock or Mooring,Beach Rights,Walk to Water
- Fuel Tank Location: In Garage
- Attic YN: 1
- Seating Capcity: Under Contract
- Flood Zone YN: 1
- Sewage System: Public Sewer Connected
Fees&Taxes
- Association Fee Includes: $ 0
- HOAYN: 1
- HOA Fee Amount: 538
- HOA Fee Frequency: Annually
- Property Tax: $ 5,814
- Tax Year: July 2022-June 2023
Miscellaneous
- Possession Availability: negotiable
- Mil Rate Total: 26.200
- Mil Rate Tax District: 2.540
- Mil Rate Base: 23.660
- Virtual Tour: https://app.immoviewer.com/landing/unbranded/6296786916808668d238805b
- Financing Used: Cash
- Display Fair Market Value YN: 1
Courtesy of
- Office Name: Berkshire Hathaway NE Prop.
- Office ID: BHHS61
This style property is located in is currently Single Family For Sale and has been listed on RE/MAX on the Bay. This property is listed at $ 575,000. It has 3 beds bedrooms, 1 bath bathrooms, and is 1104 sq ft. The property was built in 1950 year.
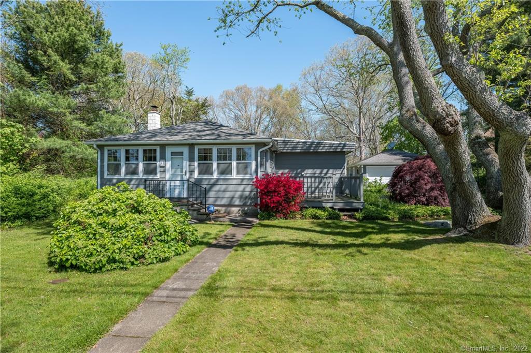
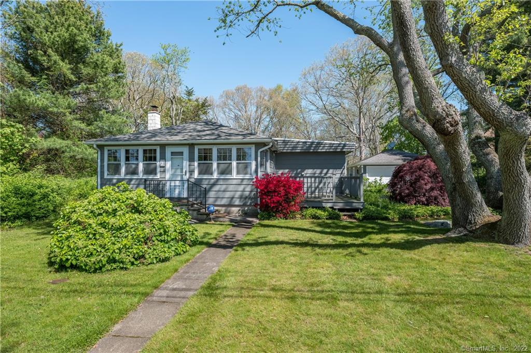
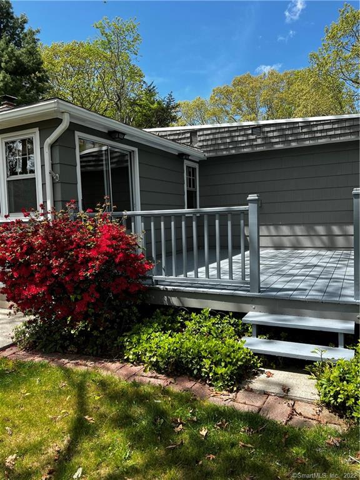
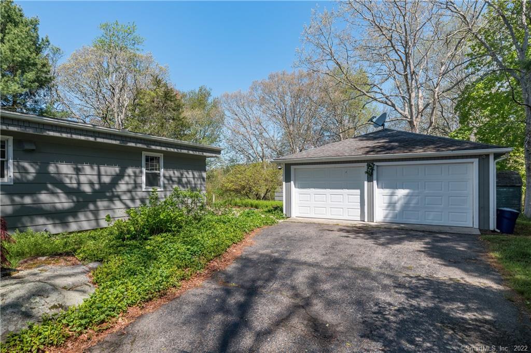
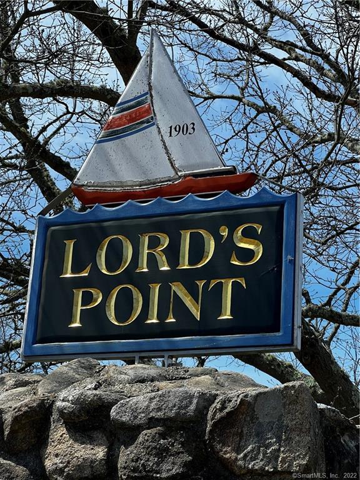
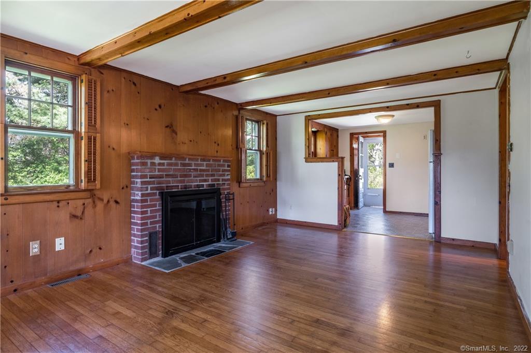
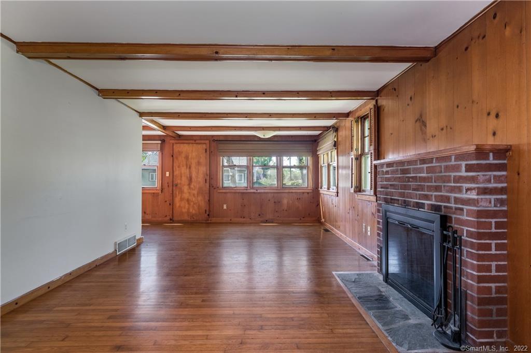
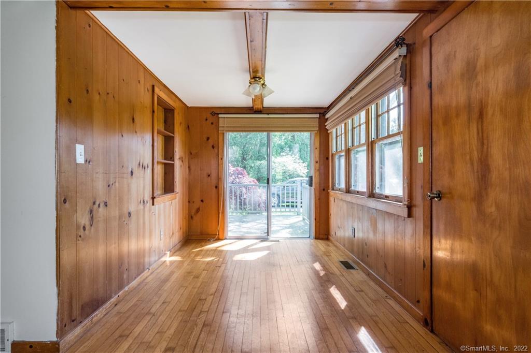
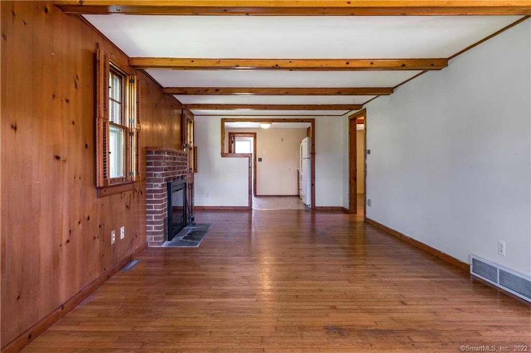
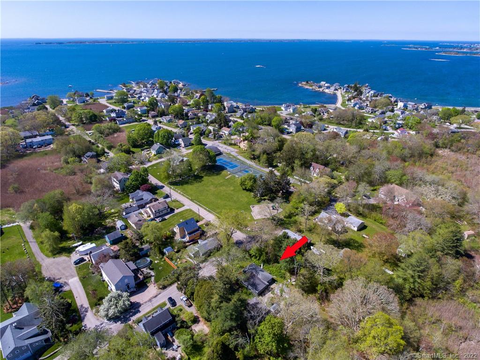
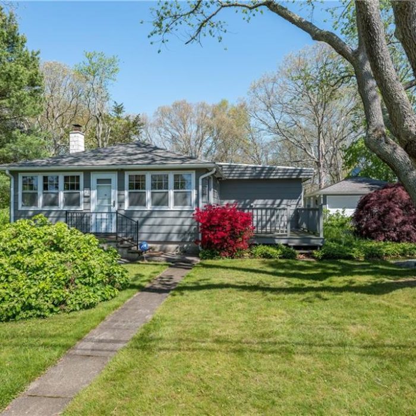
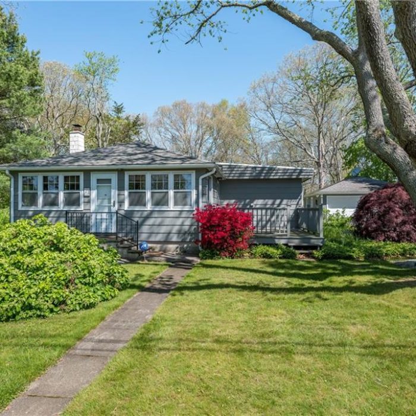
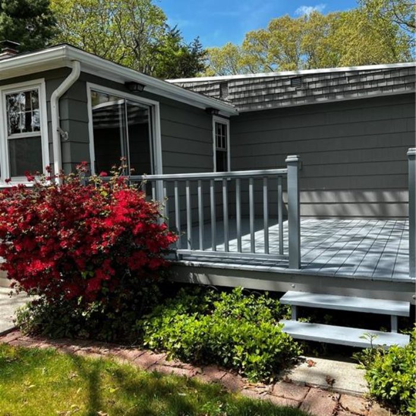
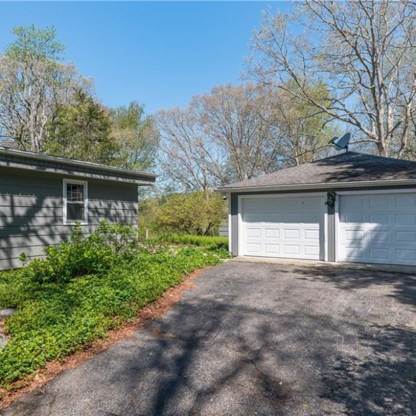
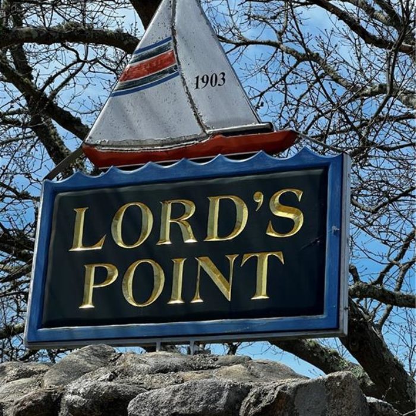
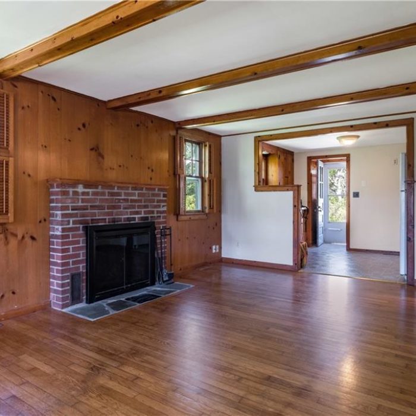
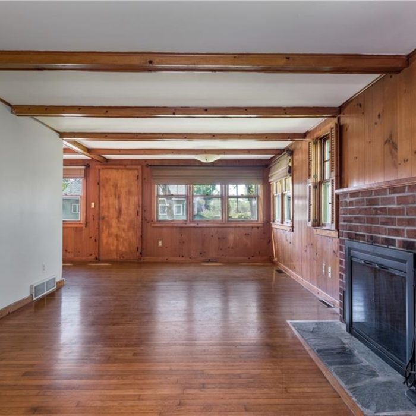
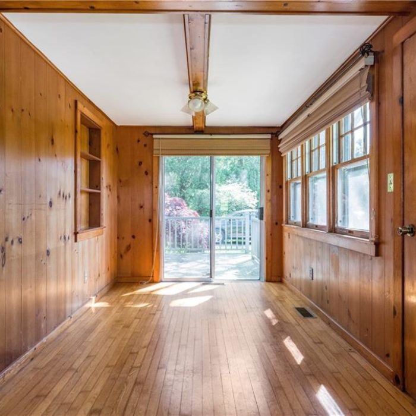
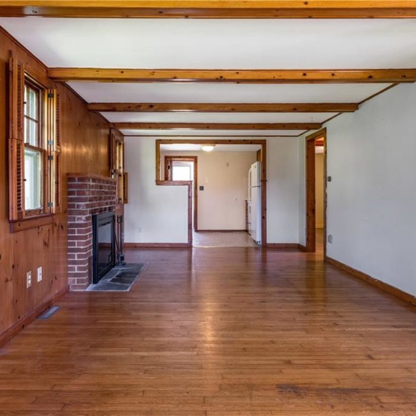
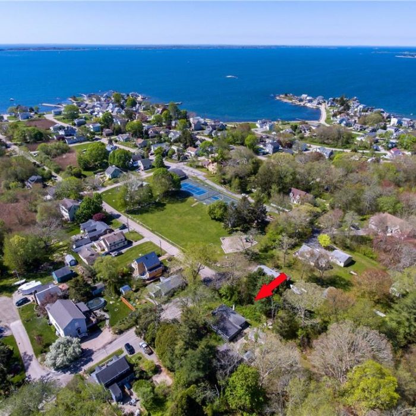
Recent Comments