Single Family For Sale
$ 359,000
- Listing Contract Date: 2022-07-20
- MLS #: 170510465
- Post Updated: 2022-07-21 02:00:02
- Bedrooms: 3
- Bathrooms: 2
- Baths Full: 2
- Area: 1383 sq ft
- Year built: 1992
- Status: Active
Description
Privately situated on 4.9 acres of land bordered by beautiful Stonewalls. Pretty Cape with a 2 car attached garage PLUS a detached 2 car garage & workshop for the “Car Enthusiast”. 3 Bedroom, 2 bath includes a 1st floor bedroom and full bath on each floor. Updated kitchen & baths. Gleaming hardwood floors on 1st level. Center Island in the kitchen for quick bite plus a spacious formal dining room. A 12×24 deck off the kitchen and a hammock tucked into the yard for your relaxation. Columbia Lake is just minutes away. Seller needs to find suitable housing.
- Last Change Type: New Listing
Rooms&Units Description
- Rooms Total: 6
- Room Count: 8
Location Details
- County Or Parish: Tolland
- Neighborhood: N/A
- Directions: Rt 87 to Lake Rd. House on Left, sign is posted. Driveway belongs to 41 Lake Rd.
- Zoning: LBR
- Elementary School: Per Board of Ed
- Middle Jr High School: Per Board of Ed
- High School: Per Board of Ed
Property Details
- Lot Description: Rear Lot,Open Lot,Secluded,Level Lot,Lightly Wooded,Sloping Lot
- Parcel Number: 2206321
- Sq Ft Est Heated Above Grade: 1383
- Acres: 4.9000
- Potential Short Sale: No
- New Construction Type: No/Resale
- Construction Description: Frame
- Basement Description: Full,Full With Hatchway,Unfinished,Concrete Floor
- Showing Instructions: Please use Showtime. Some Notice Needed
Property Features
- Nearby Amenities: Basketball Court,Lake,Library,Park,Playground/Tot Lot,Private Rec Facilities,Tennis Courts
- Appliances Included: Oven/Range,Microwave,Refrigerator,Dishwasher,Washer,Electric Dryer
- Interior Features: Auto Garage Door Opener,Open Floor Plan
- Exterior Features: Breezeway,Deck,Gutters,Shed,Stone Wall
- Exterior Siding: Vinyl Siding
- Style: Cape Cod
- Color: Gray
- Driveway Type: Private,Shared,Circular,Crushed Stone
- Foundation Type: Concrete
- Roof Information: Asphalt Shingle
- Cooling System: Ceiling Fans,Central Air
- Heat Type: Baseboard
- Heat Fuel Type: Bottle Gas,Electric,Propane,Wood
- Parking Total Spaces: 4
- Garage Parking Info: Attached Garage,Detached Garage
- Garages Number: 4
- Water Source: Private Well
- Hot Water Description: 40 Gallon Tank,Electric
- Attic Description: Access Via Hatch
- Waterfront Description: Lake,Beach Rights,Walk to Water
- Fuel Tank Location: Non Applicable
- Attic YN: 1
- Sewage System: Septic
Fees&Taxes
- Property Tax: $ 6,213
- Tax Year: July 2022-June 2023
Miscellaneous
- Possession Availability: Negotiable
- Mil Rate Total: 25.870
- Mil Rate Base: 25.870
- Virtual Tour: https://app.immoviewer.com/landing/unbranded/62d8968cb657491393dc1885
Courtesy of
- Office Name: RE/MAX on the Bay
- Office ID: RMBA60
This style property is located in is currently Single Family For Sale and has been listed on RE/MAX on the Bay. This property is listed at $ 359,000. It has 3 beds bedrooms, 2 baths bathrooms, and is 1383 sq ft. The property was built in 1992 year.
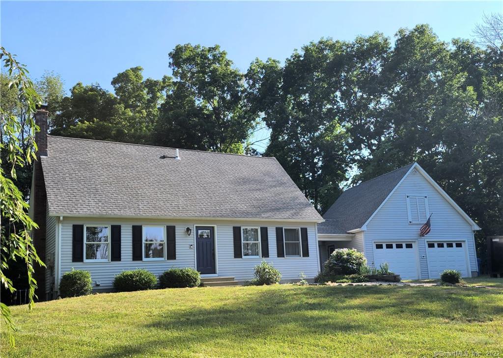
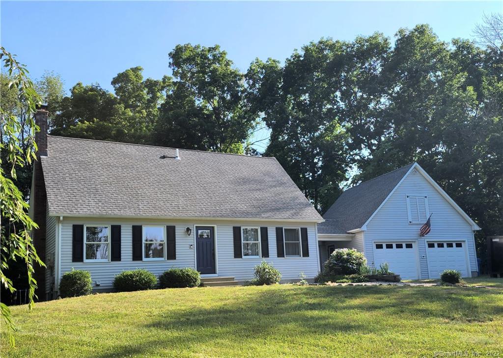
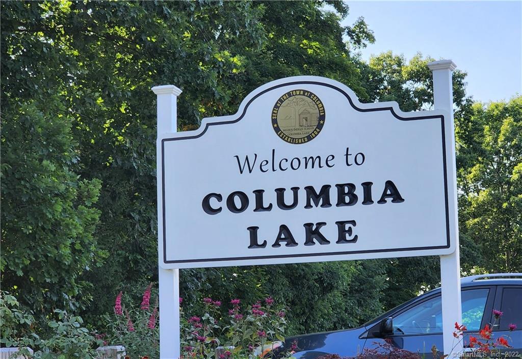
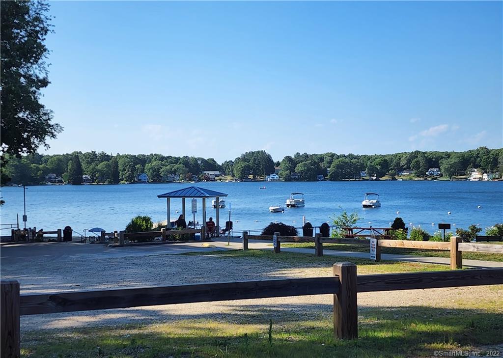
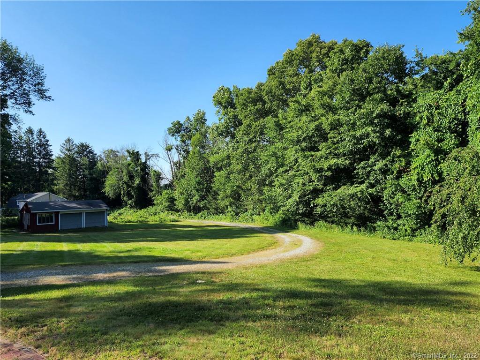
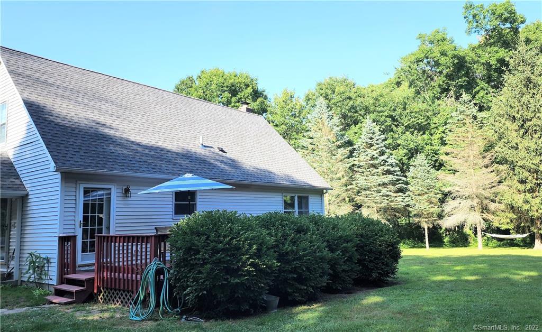
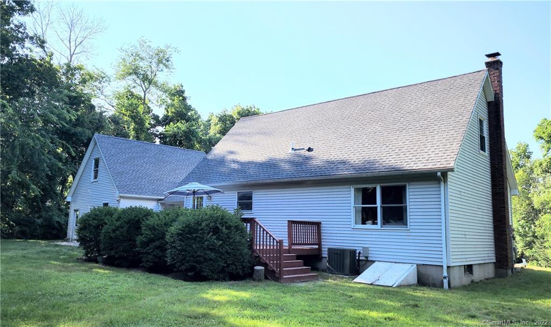
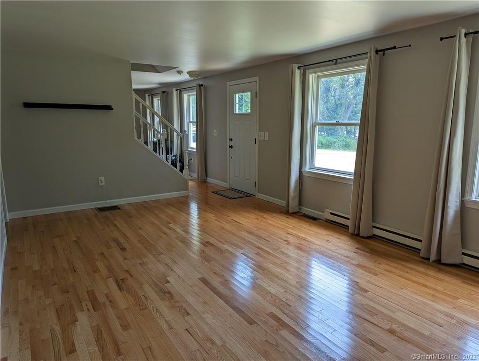
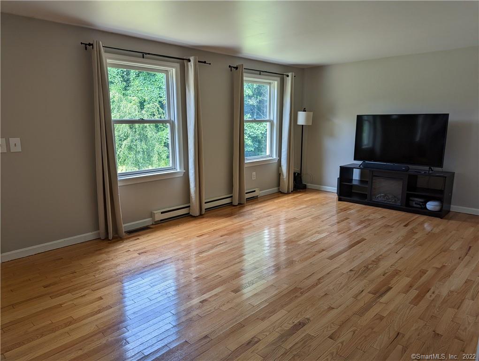
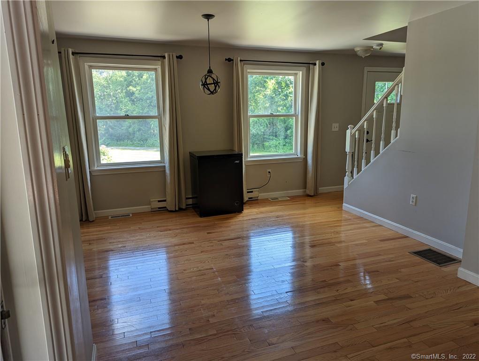
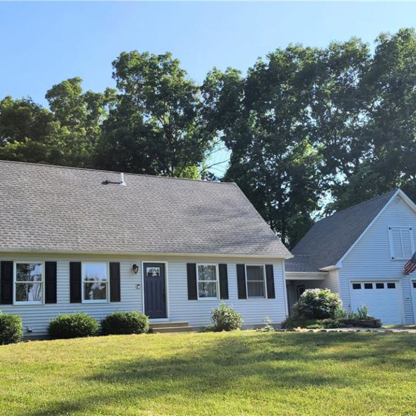
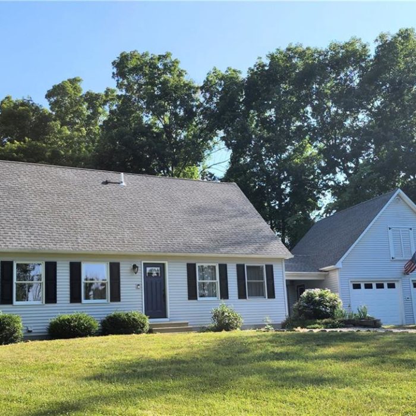
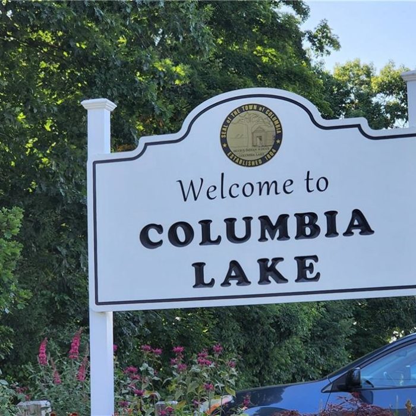
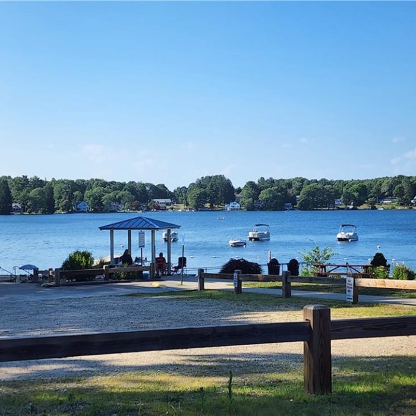
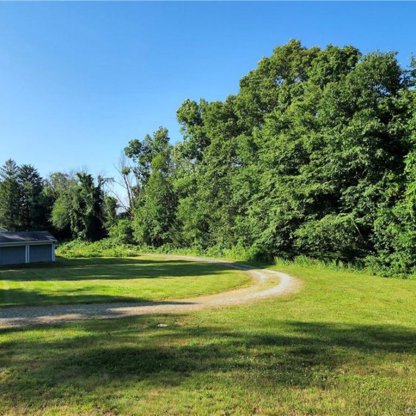
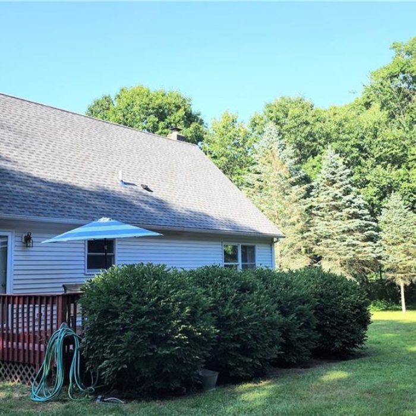
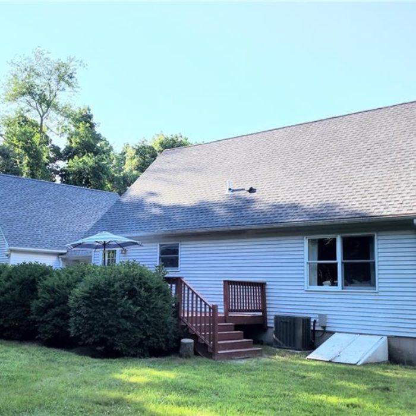
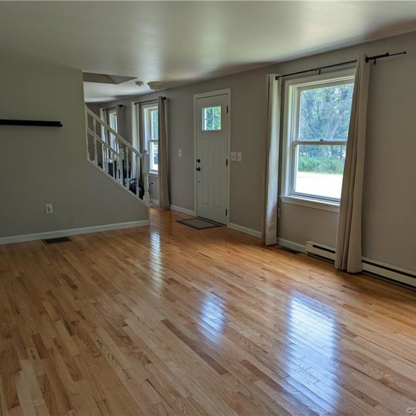
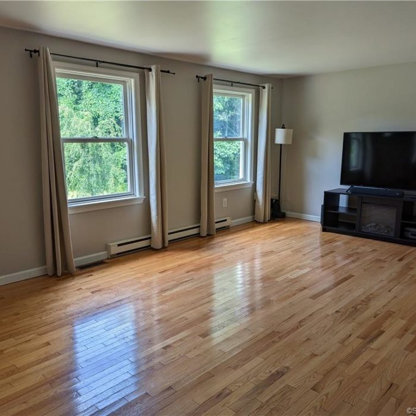
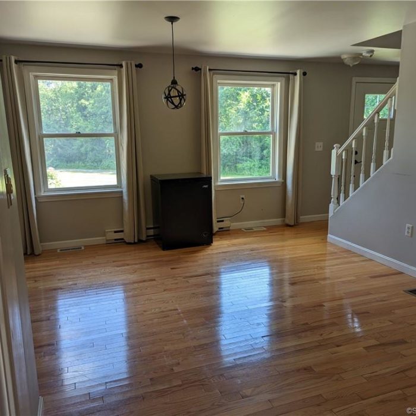
Recent Comments