Single Family For Sale
$ 487,000
- Listing Contract Date: 2022-05-30
- MLS #: 170494733
- Post Updated: 2022-06-01 02:00:03
- Bedrooms: 4
- Bathrooms: 4
- Baths Full: 3
- Baths Half: 1
- Area: 2778 sq ft
- Year built: 2003
- Status: Active
Description
Are you looking for some privacy but want to be close to everything? This 4 bedroom, 3 ½ bath Colonial sits on a rear lot and is an oasis from the hustle & bustle of everyday life. This home was custom built in 2003 and offers an open, welcoming kitchen with breakfast bar that flows right into the great room. With french doors out to the deck, this home is an entertainer’s delight. The first floor also has a formal living room and a cozy sitting room with a woodstove just perfect for those chilly winter evenings. The upper level has 4 bedrooms, a full bath and laundry. The Primary Bedroom Suite has a full bath, walk-in closet and a dressing area. Need extra living space? The walk-out lower level provides a large family room with full bath, a separate unfinished room and plenty of storage space. As your day winds down, enjoy the summer evenings on the patio with the built-in propane fire pit. The solar panels are an added bonus reducing the utilities cost significantly. This home has it all!
- Last Change Type: New Listing
Rooms&Units Description
- Rooms Total: 9
- Room Count: 10
- Laundry Room Info: Upper Level
Location Details
- County Or Parish: New London
- Neighborhood: N/A
- Directions: Cross Road between Marilyn Rd and Melanie Dr. Rear lot, no sign on the street
- Zoning: R-20
- Elementary School: Oswegatchie
- Middle Jr High School: Clark Lane
- High School: Waterford
Property Details
- Lot Description: Rear Lot
- Parcel Number: 2443151
- Sq Ft Est Heated Above Grade: 2178
- Sq Ft Est Heated Below Grade: 600
- Acres: 1.4300
- Potential Short Sale: No
- New Construction Type: No/Resale
- Construction Description: Frame
- Basement Description: Full With Walk-Out,Partially Finished
- Showing Instructions: Use Showing Time
Property Features
- Energy Features: Passive Solar,Storm Doors,Thermopane Windows
- Nearby Amenities: Basketball Court,Golf Course,Health Club,Library,Medical Facilities,Playground/Tot Lot,Public Pool,Shopping/Mall
- Appliances Included: Oven/Range,Microwave,Refrigerator,Dishwasher,Washer,Dryer
- Interior Features: Auto Garage Door Opener,Cable - Pre-wired,Security System
- Exterior Features: Deck,Patio,Porch,Shed
- Exterior Siding: Vinyl Siding,Stone
- Style: Colonial
- Driveway Type: Shared,Paved
- Foundation Type: Concrete
- Roof Information: Asphalt Shingle
- Cooling System: Central Air
- Heat Type: Hot Air
- Heat Fuel Type: Oil
- Garage Parking Info: Attached Garage
- Garages Number: 2
- Water Source: Public Water Connected
- Hot Water Description: Electric
- Attic Description: Access Via Hatch
- Fireplaces Total: 1
- Waterfront Description: Not Applicable
- Fuel Tank Location: In Basement
- Attic YN: 1
- Seating Capcity: Coming Soon
- Sewage System: Septic
Fees&Taxes
- Property Tax: $ 6,925
- Tax Year: July 2021-June 2022
Miscellaneous
- Possession Availability: Negotiable
- Mil Rate Total: 27.640
- Mil Rate Base: 27.640
- Virtual Tour: https://my.matterport.com/show/?m=q7HvHDwUS1f
Courtesy of
- Office Name: RE/MAX on the Bay
- Office ID: RMBA60
This style property is located in is currently Single Family For Sale and has been listed on RE/MAX on the Bay. This property is listed at $ 487,000. It has 4 beds bedrooms, 4 baths bathrooms, and is 2778 sq ft. The property was built in 2003 year.
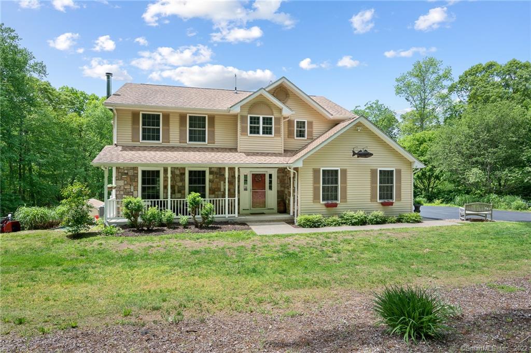
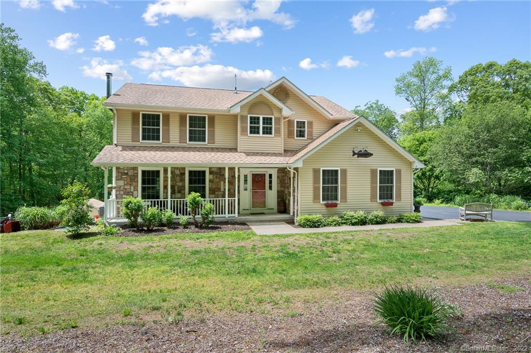
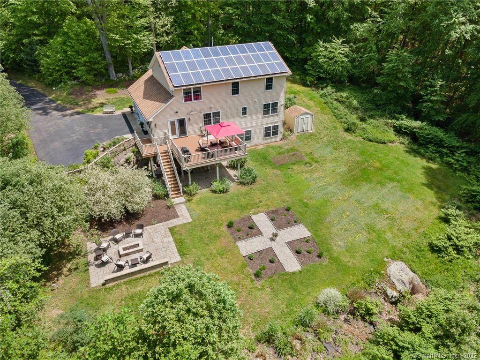
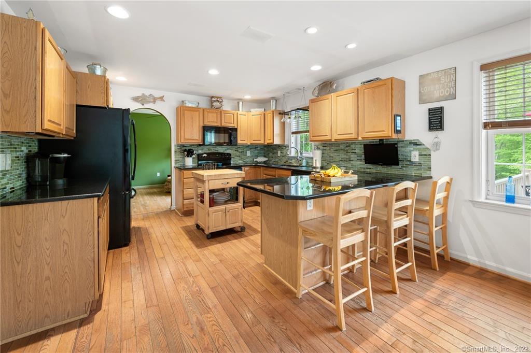
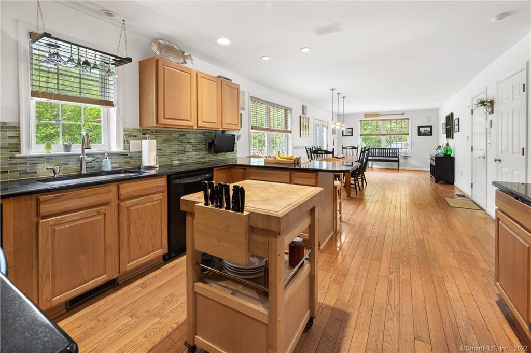
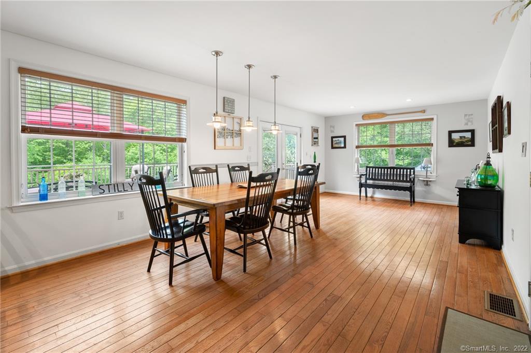
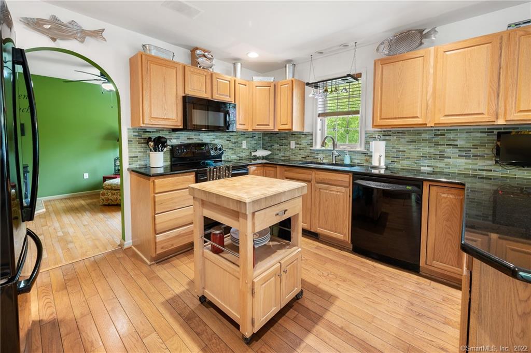
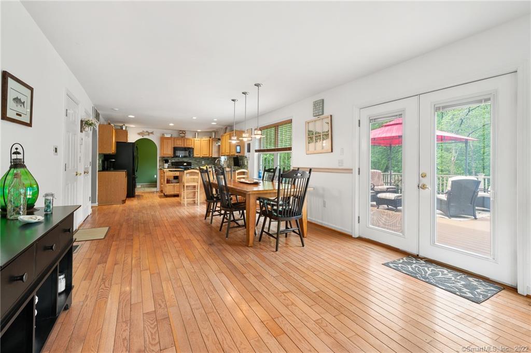
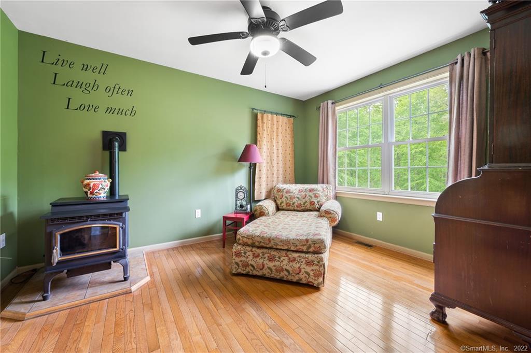
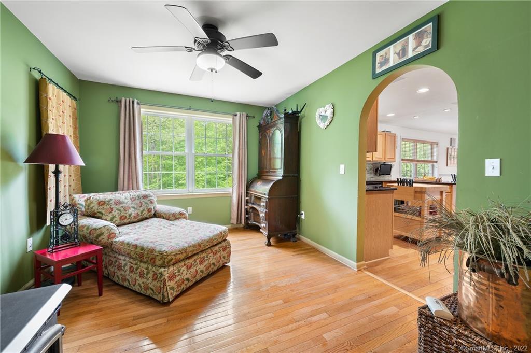
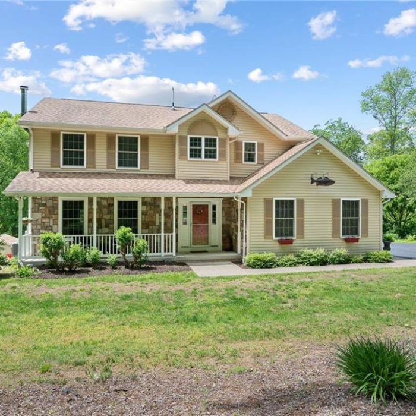
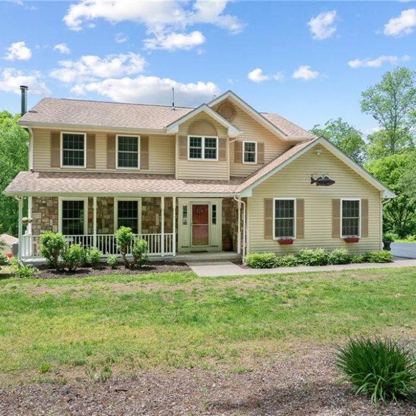
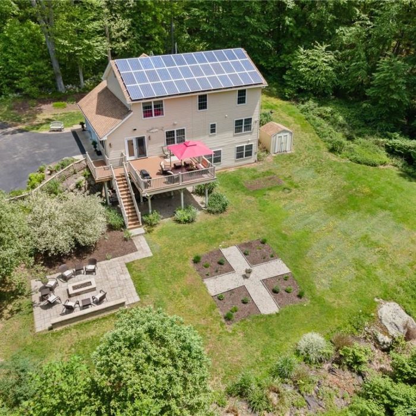
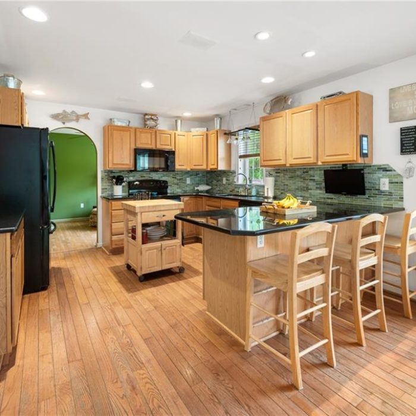
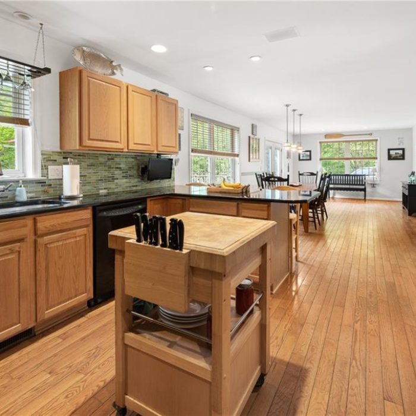
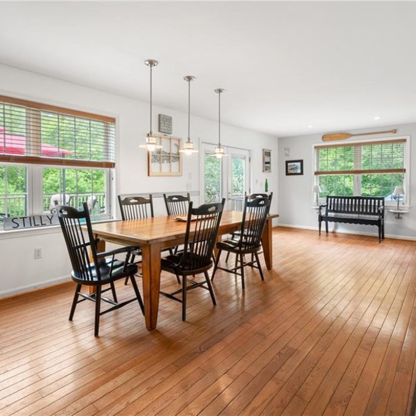
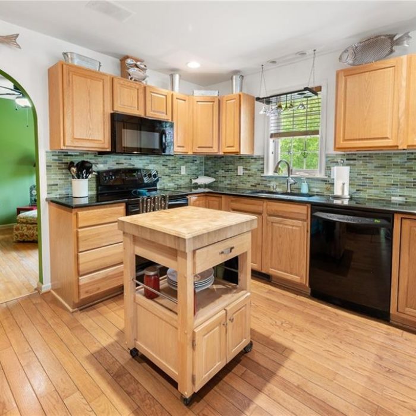
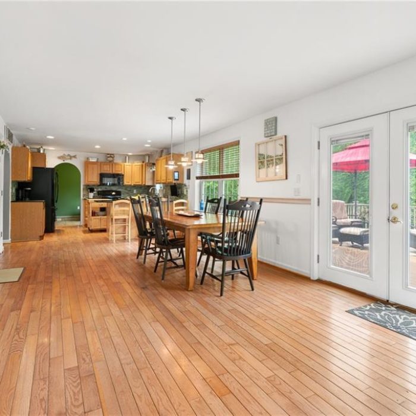
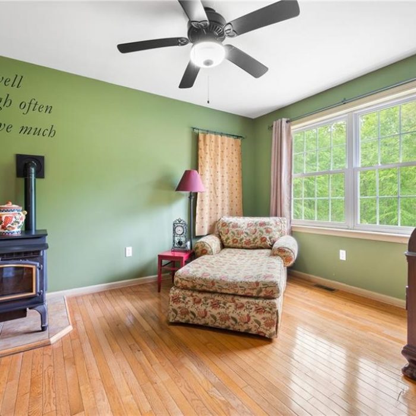
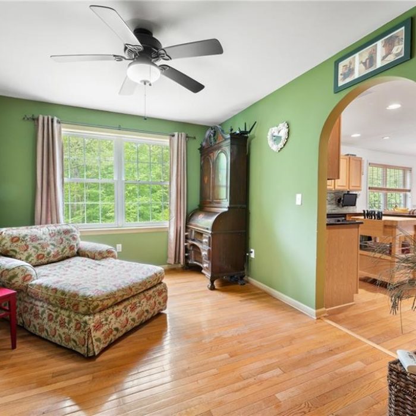
Recent Comments