Single Family For Sale
$ 699,000
- Listing Contract Date: 2022-08-12
- MLS #: 170513979
- Post Updated: 2022-09-30 05:51:04
- Bedrooms: 3
- Bathrooms: 3
- Baths Full: 2
- Baths Half: 1
- Area: 2852 sq ft
- Year built: 2002
- Status: Under Contract
Description
Welcome to 401 Sandy Hollow Rd. Mystic! You will love this 2800 sq ft, bright & airy extended ranch nestled in a wooded setting abutting a 137-acre nature preserve. The open floor plan on this well-maintained home is sure to please with its large kitchen, abundant storage space, granite counters & lots of additional seating around the island. The living area boasts 14ft ceilings, beautiful hardwood floors, a gas fireplace, and sliders out to the stunning 4 season glass conservatory. The conservatory is perfect for relaxing or entertaining as it leads out to the large Trex deck and wooded, landscaped backyard with a hidden firepit area and raised garden. The home offers 3 bedrooms, 2 being en-suites with sliders leading out to the conservatory, main floor laundry, and a massive 24×34 ft upper-level family room. You will not lack storage as the home has a 3-car garage, a full basement with a separate workshop area, and an outdoor shed. For your safety, comfort & security, there is a whole house Generac generator, alarm system, and central air conditioning. Located on a designated scenic road, you are about a mile to the village of Mystic, with fine dining, beaches, quaint shops, and plenty of local attractions like the Mystic Seaport & Aquarium. You will find that the location is very convenient for traveling to & from NYC & Boston, as Mystic is located halfway between them.
- Last Change Type: Under Contract
Rooms&Units Description
- Rooms Total: 6
- Room Count: 8
- Laundry Room Info: Main Level
- Laundry Room Location: Main floor half bath
Location Details
- County Or Parish: New London
- Neighborhood: Mystic
- Directions: Noank Ledyard Road or Allyn St. to #401 Sandy Hollow Rd. Mystic
- Zoning: RS-20
- Elementary School: Per Board of Ed
- High School: Fitch Senior
Property Details
- Lot Description: Secluded,Borders Open Space,Level Lot,Lightly Wooded,Professionally Landscaped
- Parcel Number: 1958361
- Sq Ft Est Heated Above Grade: 2852
- Acres: 0.6900
- Potential Short Sale: No
- New Construction Type: No/Resale
- Construction Description: Frame
- Basement Description: Full,Unfinished
- Showing Instructions: Show assist or call list agent . Agent to show
Property Features
- Energy Features: Fireplace Insert,Generator,Programmable Thermostat,Storm Doors,Thermopane Windows
- Nearby Amenities: Golf Course,Health Club,Library,Medical Facilities,Park,Shopping/Mall
- Appliances Included: Gas Range,Microwave,Refrigerator,Dishwasher,Washer,Gas Dryer
- Interior Features: Audio System,Auto Garage Door Opener,Open Floor Plan
- Exterior Features: Covered Deck,Deck,French Doors,Garden Area,Gutters,Shed
- Exterior Siding: Vinyl Siding
- Style: Contemporary,Ranch
- Color: Beige
- Driveway Type: Private,Circular,Crushed Stone
- Foundation Type: Concrete
- Roof Information: Asphalt Shingle
- Cooling System: Ceiling Fans,Central Air,Wall Unit
- Heat Type: Baseboard,Hot Air,Zoned
- Heat Fuel Type: Electric,Oil
- Garage Parking Info: Attached Garage
- Garages Number: 3
- Water Source: Private Well
- Hot Water Description: 50 Gallon Tank
- Fireplaces Total: 1
- Waterfront Description: Not Applicable
- Fuel Tank Location: In Basement
- Home Automation: Security System,Wired For Audio
- Seating Capcity: Under Contract - Continue to Show
- Sewage System: Septic
Fees&Taxes
- Property Tax: $ 10,452
- Tax Year: July 2022-June 2023
Miscellaneous
- Possession Availability: negotiable
- Mil Rate Total: 24.350
- Mil Rate Tax District: 3.070
- Mil Rate Base: 21.280
- Virtual Tour: https://player.vimeo.com/progressive_redirect/playback/739000270/rendition/1080p/file.mp4?loc=external&signature=b62d0d14ff34daf27453f799ccc62c032d4571cd076bb71256483488a345d492
- Financing Used: Cash
- Display Fair Market Value YN: 1
Courtesy of
- Office Name: Century 21 Shutters & Sails
- Office ID: 13269
This style property is located in is currently Single Family For Sale and has been listed on RE/MAX on the Bay. This property is listed at $ 699,000. It has 3 beds bedrooms, 3 baths bathrooms, and is 2852 sq ft. The property was built in 2002 year.
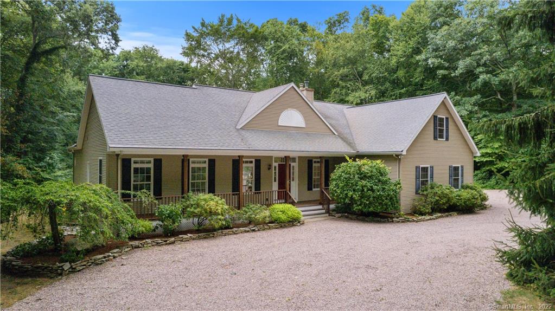
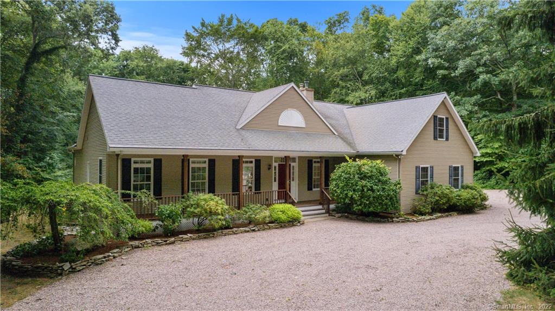
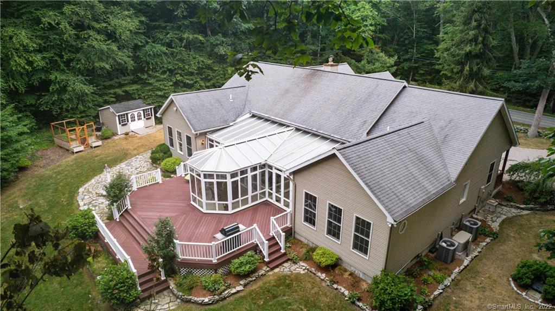
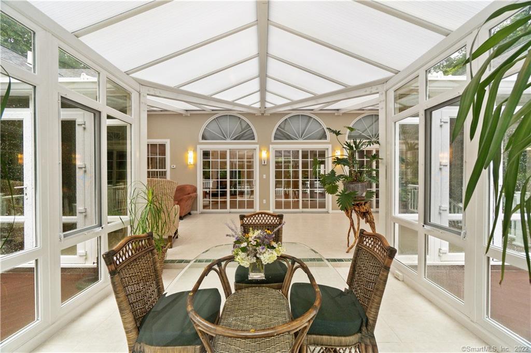
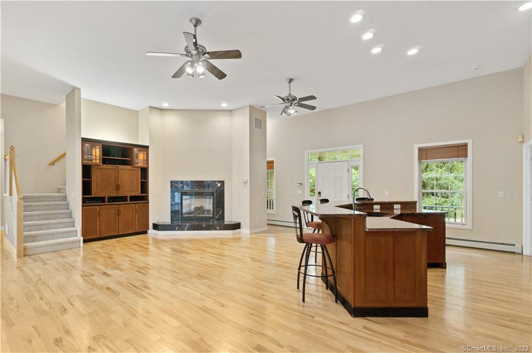
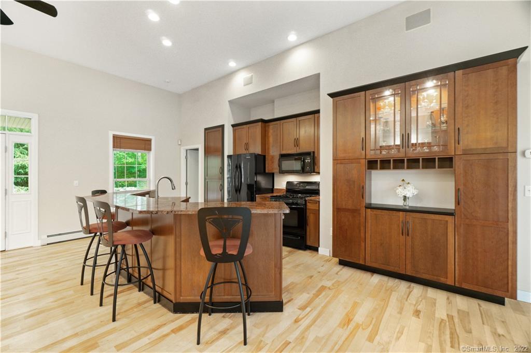
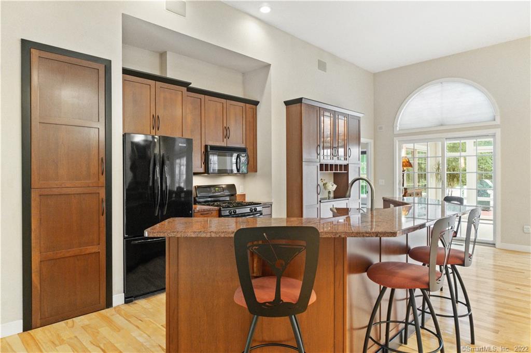
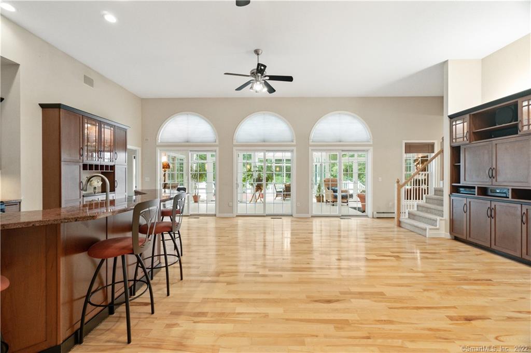
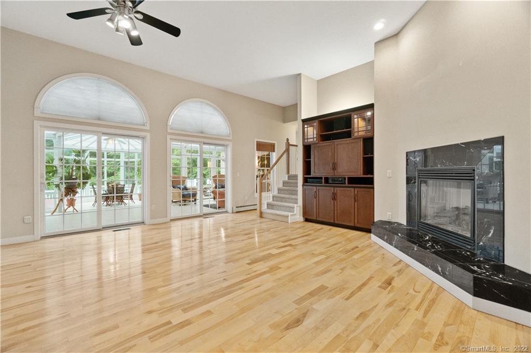
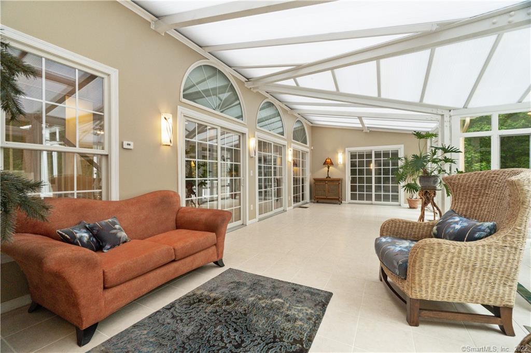
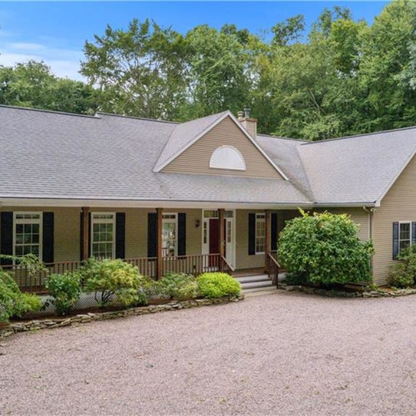
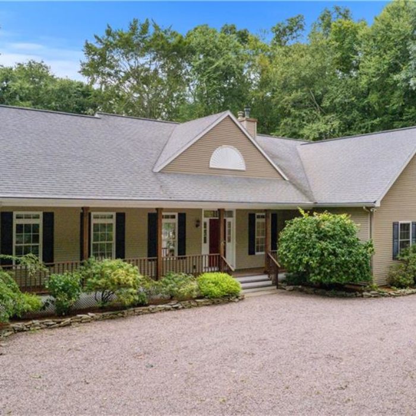
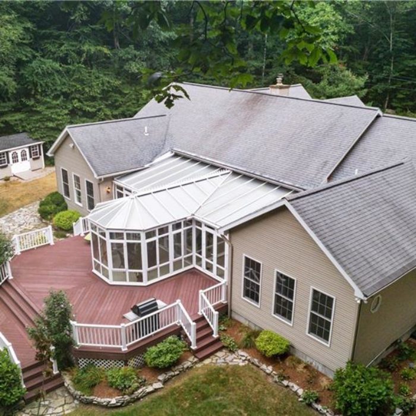
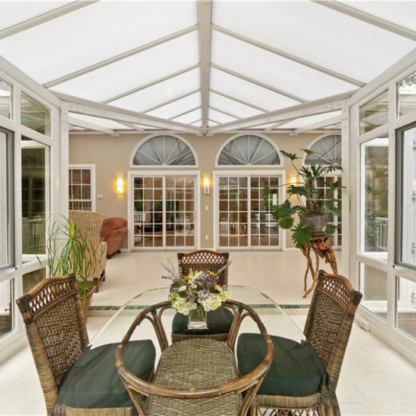
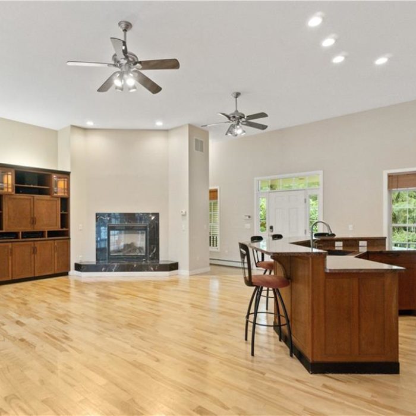
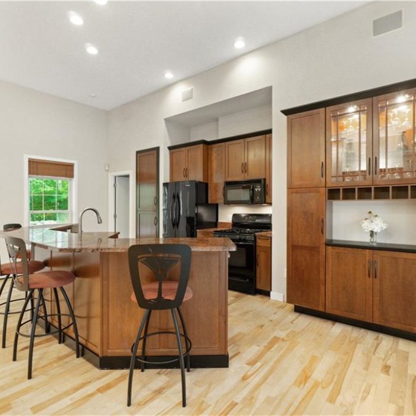
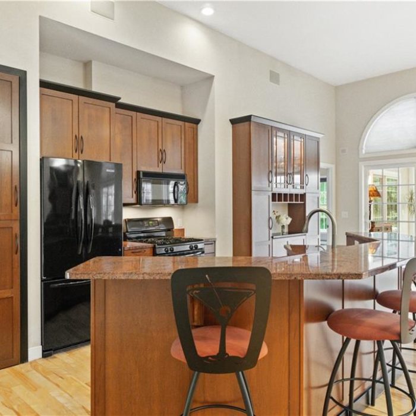
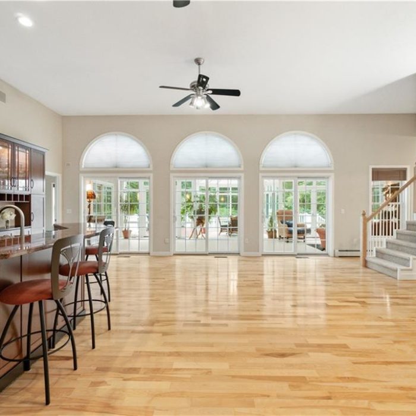
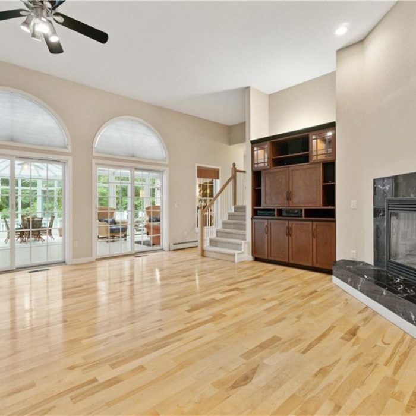
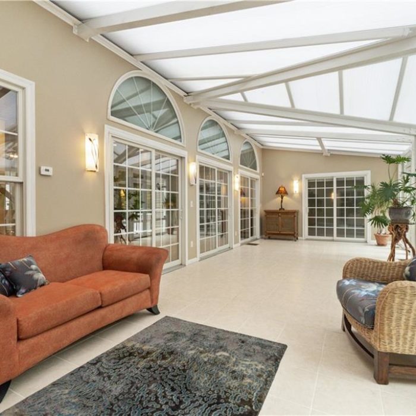
Recent Comments