Single Family For Sale
$ 1,995,000
- Listing Contract Date: 2022-08-12
- MLS #: 170514682
- Post Updated: 2023-03-02 01:51:06
- Bedrooms: 3
- Bathrooms: 3
- Baths Full: 2
- Baths Half: 1
- Area: 3869 sq ft
- Year built: 2001
- Status: Closed
Description
Cedar shingled Nantucket style home located in bucolic Lyme, CT on a quiet winding country road. Sited on a hilltop looking out over the CT River Valley, on 17 private acres with beautiful views and breathtaking sunsets. A tranquil retreat with great privacy that is bounded on 3 sides by 300 acres of land trust and Nature Conservancy preserves with stone walls, dramatic granite out-croppings, and an open meadow. Meticulously maintained, architecturally designed & custom built using superior materials and craftsmanship throughout. The open kitchen, family room & dining room with a huge stone fireplace is the heart of this home. This great room is filled with natural light from a wall of windows with French doors that open to a stone terrace with spectacular views of the CT hills that is the perfect spot for outside dining & enjoying the ever-changing sunsets. A handsome library with a stone fireplace and two separate offices, is ideal for today’s lifestyle. One floor living with the primary suite, spacious bath, dual walk-in closets & a private arbor covered patio. An exercise room, large laundry, & half bath are just off the 2 car attached garage. On the second floor are 2 spacious guest bedrooms, a full bath & plenty of unfinished space for future expansion. The barn/workshop adds ample storage & desirable workspace, as well a third garage bay. Lyme, CT is best known for boating, many coves on the CT River, rolling hills, preserved forests, & miles of hiking trails.
- Last Change Type: Closed
Rooms&Units Description
- Rooms Total: 9
- Room Count: 11
- Rooms Additional: Exercise Room,Foyer,Laundry Room,Workshop
- Laundry Room Info: Main Level
- Laundry Room Location: Just off the garage on Main level.
Location Details
- County Or Parish: New London
- Neighborhood: Joshuatown
- Directions: GPS friendly. Hamburg Road to Joshuatown or Ferry Road to Joshuatown.
- Zoning: RU120
- Elementary School: Lyme Consolidated
- Middle Jr High School: Lyme-Old Lyme
- High School: Lyme-Old Lyme
Property Details
- Lot Description: Dry,Secluded,Rolling,Treed,Professionally Landscaped
- Parcel Number: 2327312
- Sq Ft Est Heated Above Grade: 3869
- Acres: 17.1000
- Potential Short Sale: No
- New Construction Type: No/Resale
- Construction Description: Frame
- Basement Description: Partial,Crawl Space
- Showing Instructions: Use show assist.
Property Features
- Energy Features: Generator
- Nearby Amenities: Lake,Library
- Appliances Included: Gas Cooktop,Wall Oven,Microwave,Subzero,Dishwasher,Washer,Dryer
- Interior Features: Auto Garage Door Opener,Cable - Available,Open Floor Plan
- Exterior Features: French Doors,Garden Area,Lighting,Patio,Stone Wall
- Exterior Siding: Shingle,Wood
- Style: Other
- Color: Cedar Shingle
- Driveway Type: Private,Circular,Crushed Stone
- Foundation Type: Concrete
- Roof Information: Asphalt Shingle
- Cooling System: Central Air
- Heat Type: Hot Air
- Heat Fuel Type: Oil
- Garage Parking Info: Attached Garage,Detached Garage,Barn
- Garages Number: 3
- Water Source: Private Well
- Hot Water Description: Domestic
- Attic Description: Floored
- Fireplaces Total: 2
- Waterfront Description: Not Applicable
- Fuel Tank Location: In Basement
- Attic YN: 1
- Seating Capcity: Under Contract
- Sewage System: Septic
Fees&Taxes
- Property Tax: $ 13,251
- Tax Year: July 2022-June 2023
Miscellaneous
- Possession Availability: Negotiable
- Mil Rate Total: 19.950
- Mil Rate Base: 19.950
- Virtual Tour: https://app.immoviewer.com/landing/unbranded/62f6a811ac1eb730e8d823db
- Financing Used: Cash
- Display Fair Market Value YN: 1
Courtesy of
- Office Name: Coldwell Banker Realty
- Office ID: CBRB54
This style property is located in is currently Single Family For Sale and has been listed on RE/MAX on the Bay. This property is listed at $ 1,995,000. It has 3 beds bedrooms, 3 baths bathrooms, and is 3869 sq ft. The property was built in 2001 year.
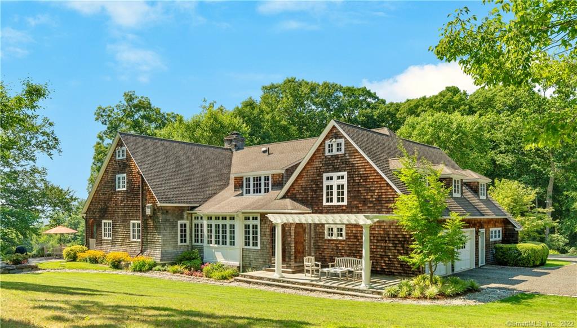
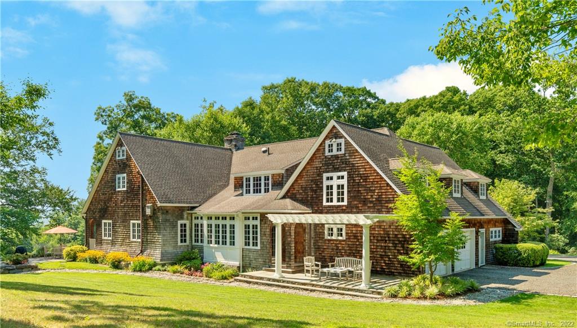
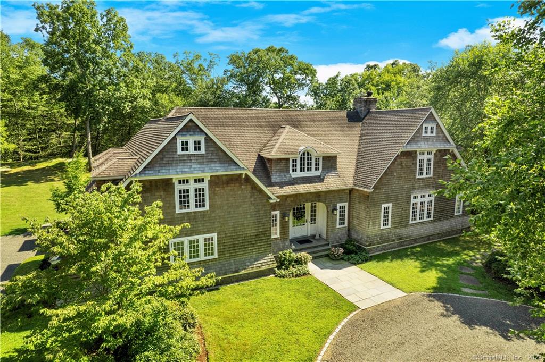
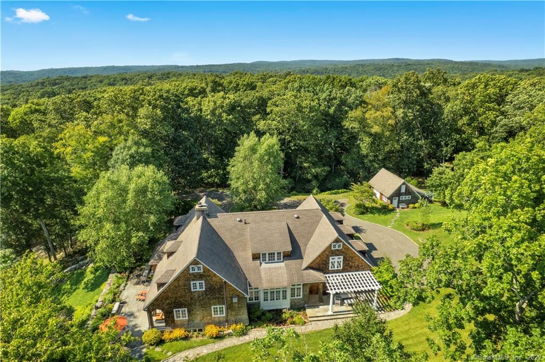
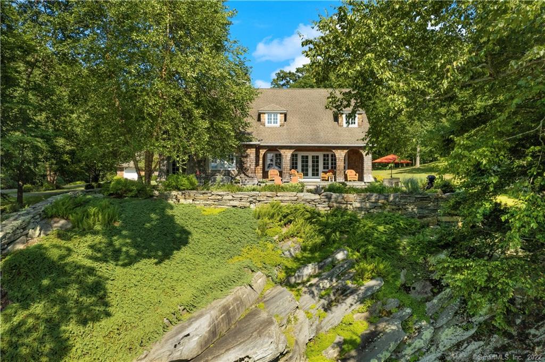
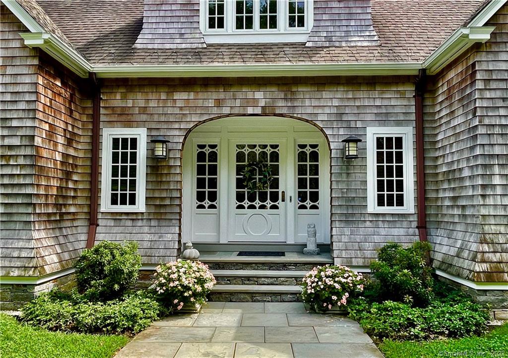
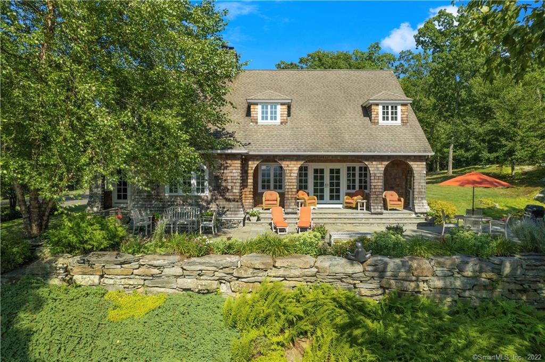
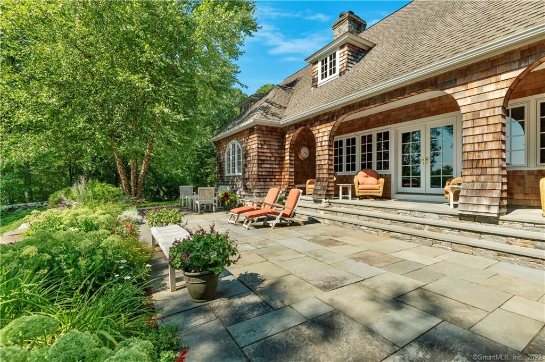
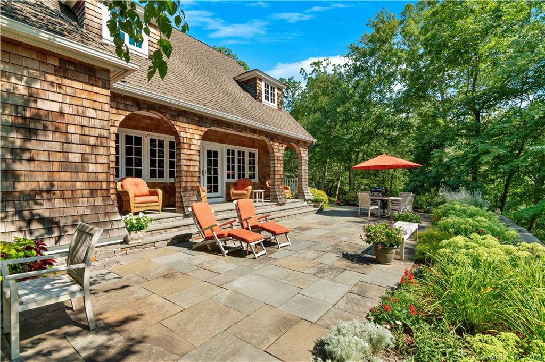
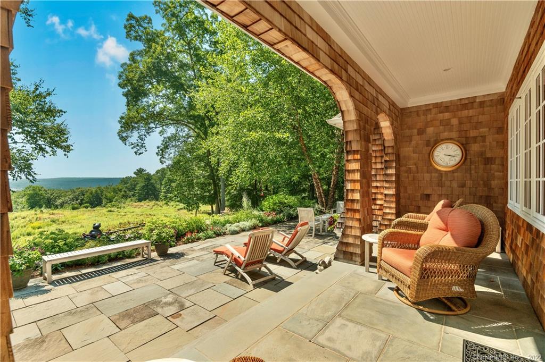

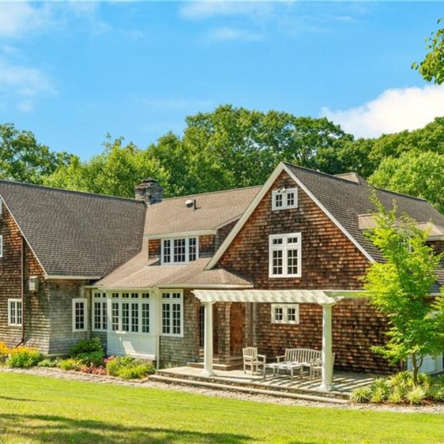
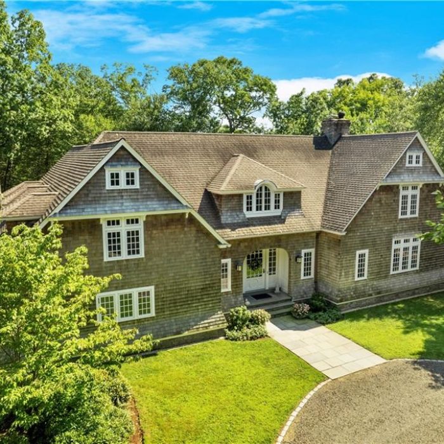
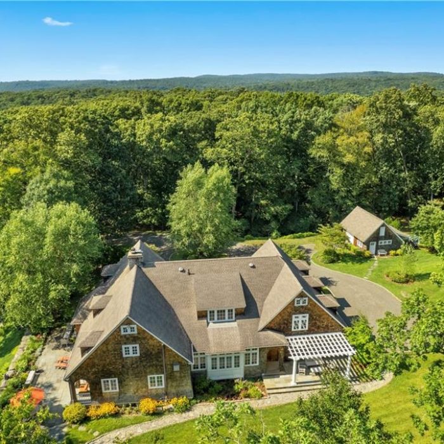
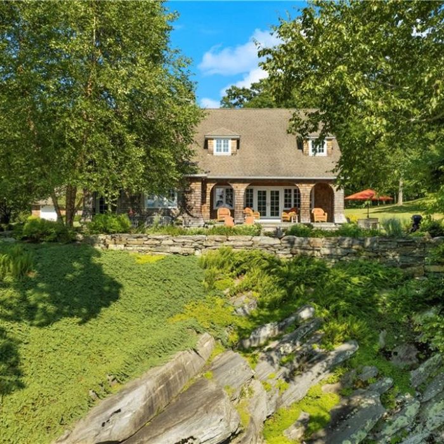
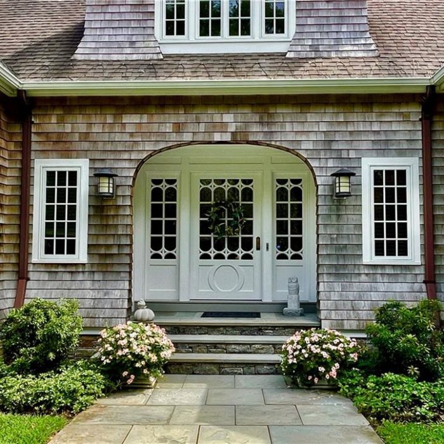
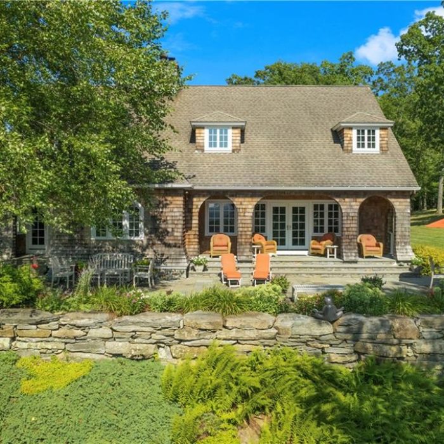
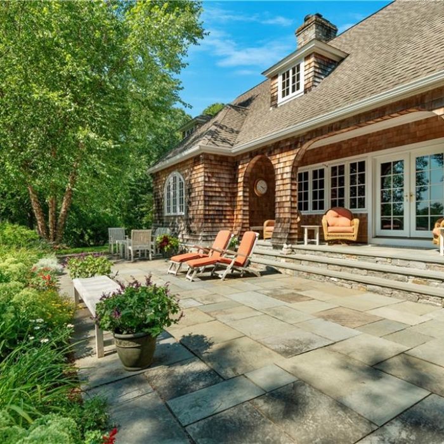
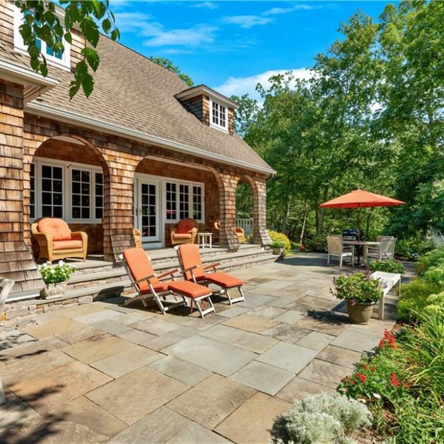
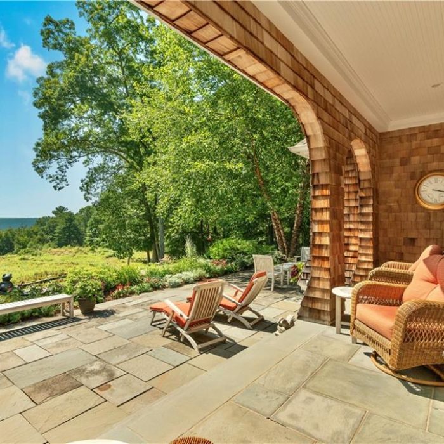
Recent Comments