Single Family For Sale
$ 1,200,000
- Listing Contract Date: 2023-05-06
- MLS #: 170567993
- Post Updated: 2023-05-12 14:00:06
- Bedrooms: 4
- Bathrooms: 2
- Baths Full: 2
- Area: 2450 sq ft
- Year built: 1952
- Status: Active
Description
Don’t miss the opportunity to own a home in one of Old Lyme’s premier beach associations, Old Lyme Shores. This natural cedar shingle, split-level, seven room home, has been remodeled. In 2012, a two-level addition was constructed. Adding a great room, master bedroom suite/bath, and a two-car garage. The master bedroom has vaulted ceilings, spectacular Palladian windows, that bring you breathtaking views, of the ocean nearby. The great room leads to a backyard patio and a front patio; perfect places to enjoy your morning coffee or evening cocktails. There are hardwood floors throughout and stunning full -length windows, providing abundant natural light. The original structure has three bedrooms and a full bath on the upper level as well. The home is situated on a triple lot, making for plenty of space for entertaining family and friends. Amenities include, central air, whole house generator, Hot water on Demand, inground 500-gallon propane tank and for pet owners an electric fence. Just a short walk to a beautiful, private beach. Golf carts allowed! Spend endless hours relaxing and taking in the sights and sounds of shore living. Make this your perfect year-round home or a vacation get away. Review the list of recent updates and floor plans.
- Last Change Type: New Listing
Rooms&Units Description
- Rooms Total: 7
- Room Count: 9
- Rooms Additional: Bonus Room,Laundry Room
- Laundry Room Info: Lower Level
- Laundry Room Location: lower level
Location Details
- County Or Parish: New London
- Neighborhood: Old Lyme Shores
- Directions: gps
- Zoning: R10
- Elementary School: Per Board of Ed
- High School: Per Board of Ed
Property Details
- Lot Description: In Subdivision,Cleared,Fence - Electric Pet
- Parcel Number: 1555206
- Sq Ft Est Heated Above Grade: 2450
- Acres: 0.2700
- Potential Short Sale: No
- New Construction Type: No/Resale
- Construction Description: Frame
- Basement Description: Full With Walk-Out,Partially Finished,Heated,Cooled,Interior Access,Storage
- Showing Instructions: COMING SOON
Property Features
- Energy Features: Extra Insulation,Generator Ready,Programmable Thermostat,Ridge Vents,Thermopane Windows
- Nearby Amenities: Golf Course,Library
- Appliances Included: Electric Range,Microwave,Refrigerator,Dishwasher,Washer,Electric Dryer
- Interior Features: Auto Garage Door Opener,Open Floor Plan
- Exterior Features: French Doors,Gutters,Lighting,Patio,Shed
- Exterior Siding: Shingle,Cedar,Wood
- Style: Split Level
- Color: beige
- Driveway Type: Paved,Asphalt
- Foundation Type: Concrete
- Roof Information: Asphalt Shingle
- Cooling System: Ceiling Fans,Central Air
- Heat Type: Hydro Air
- Heat Fuel Type: Propane
- Parking Total Spaces: 8
- Garage Parking Info: Attached Garage,Under House Garage,Paved
- Garages Number: 3
- Water Source: Private Well
- Hot Water Description: Propane,Tankless Hotwater
- Attic Description: Access Via Hatch
- Waterfront Description: Water Community,Association Required,Beach Rights,Walk to Water
- Fuel Tank Location: In Ground
- Attic YN: 1
- Seating Capcity: Coming Soon
- Sewage System: Septic
Fees&Taxes
- Association Fee Includes: $ 0
- HOAYN: 1
- HOA Fee Amount: 600
- HOA Fee Frequency: Annually
- Property Tax: $ 8,296
- Tax Year: July 2022-June 2023
Miscellaneous
- Possession Availability: tbd
- Mil Rate Total: 23.500
- Mil Rate Base: 23.500
- Virtual Tour: https://app.immoviewer.com/landing/unbranded/6456afe4cb6a1f32cd073902
- Display Fair Market Value YN: 1
Courtesy of
- Office Name: RE/MAX on the Bay
- Office ID: RMBA60
This style property is located in is currently Single Family For Sale and has been listed on RE/MAX on the Bay. This property is listed at $ 1,200,000. It has 4 beds bedrooms, 2 baths bathrooms, and is 2450 sq ft. The property was built in 1952 year.
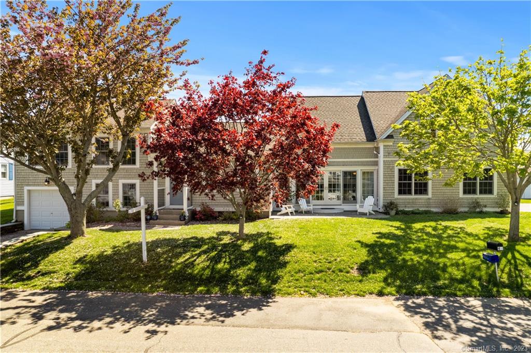
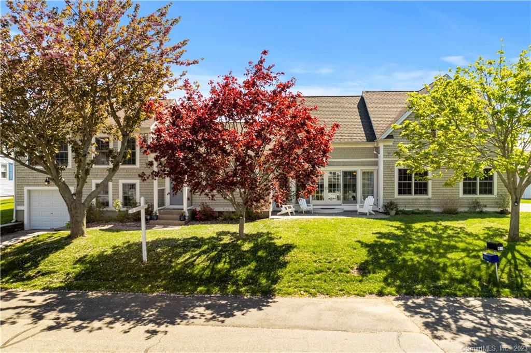
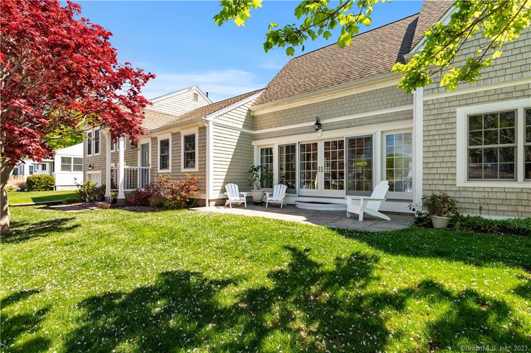
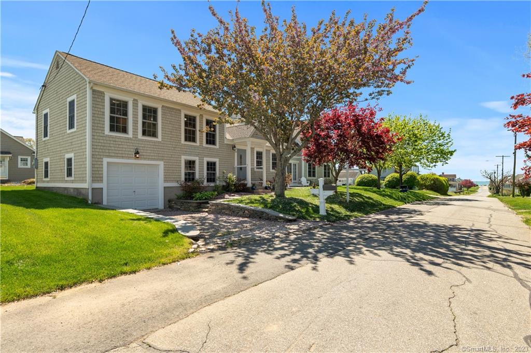
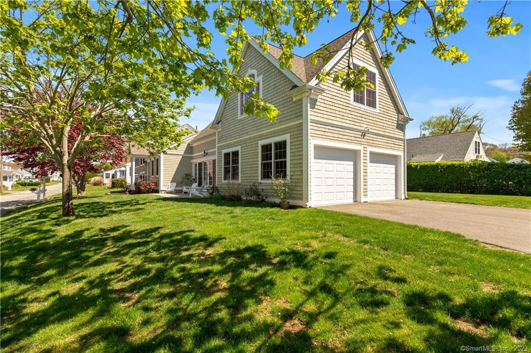
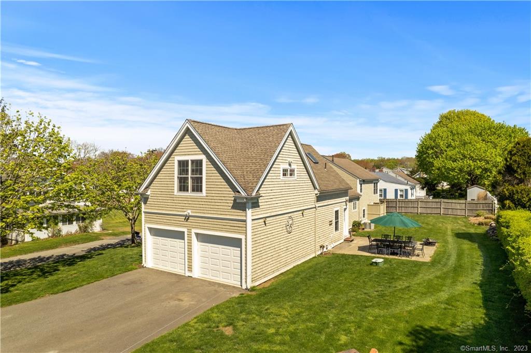
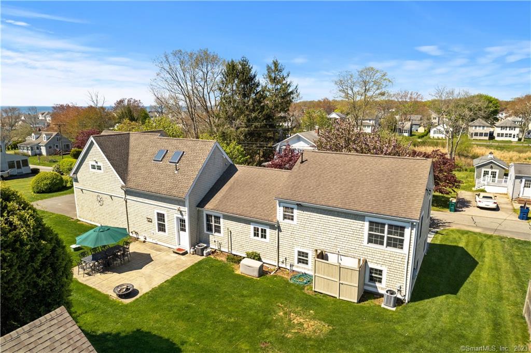
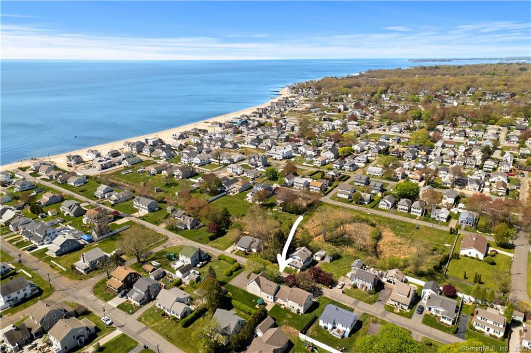
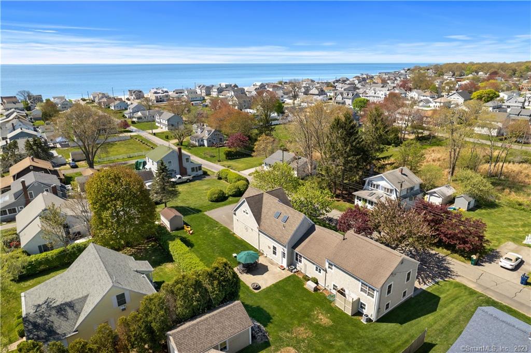
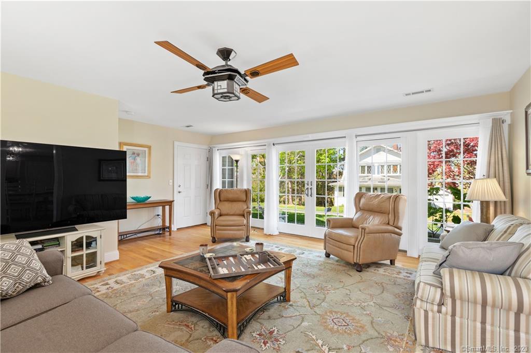
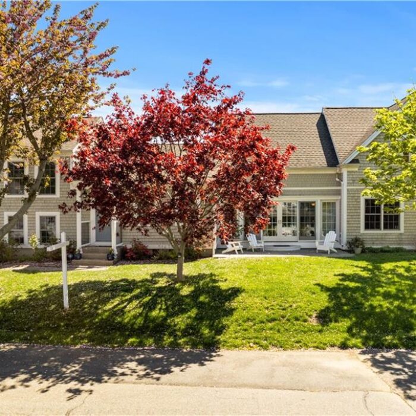
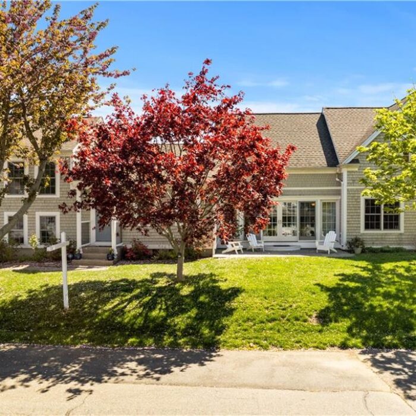
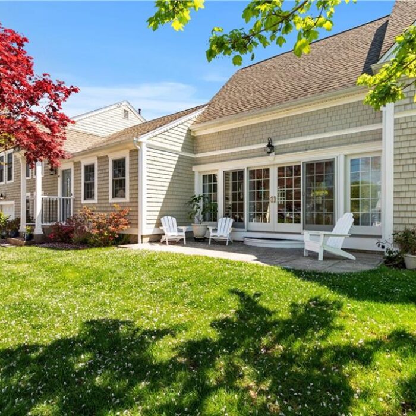
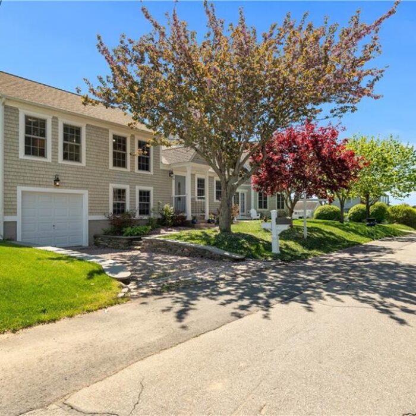
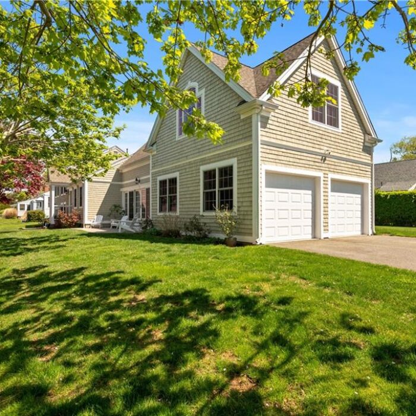
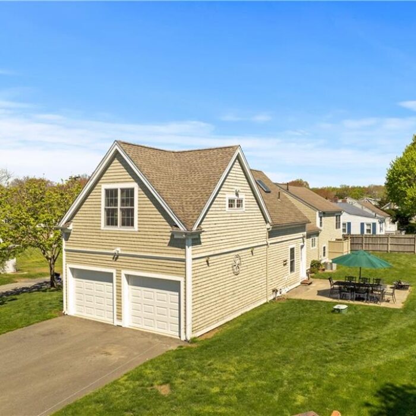
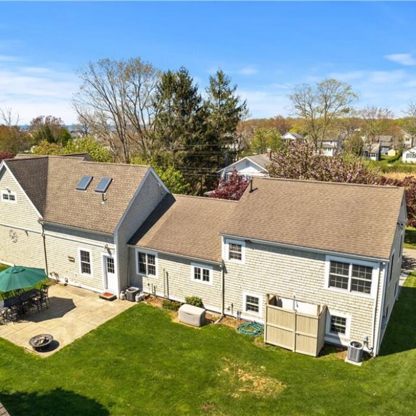
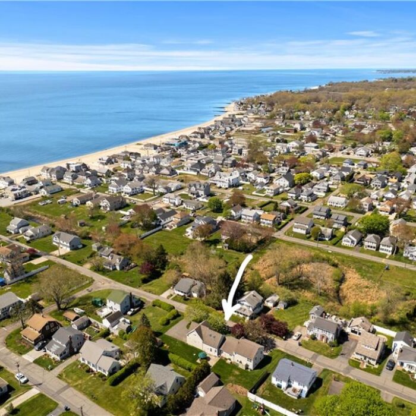
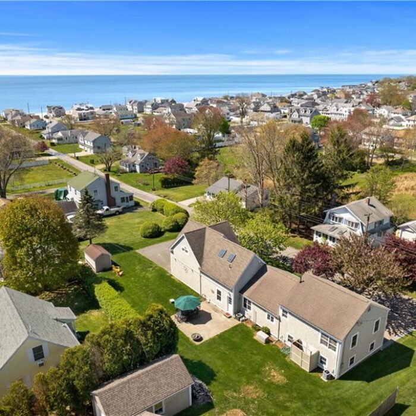
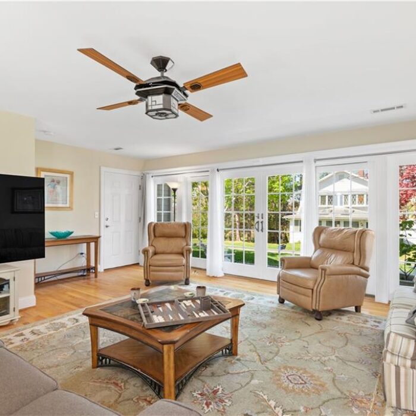
Recent Comments