Single Family For Sale
$ 1,379,000
- Listing Contract Date: 2022-10-19
- MLS #: 170530868
- Post Updated: 2022-10-28 19:24:12
- Bedrooms: 5
- Bathrooms: 4
- Baths Full: 3
- Baths Half: 1
- Area: 3100 sq ft
- Year built: 2001
- Status: Active
Description
Historical & architectural appeal and this home is also walking distance to historical downtown Mystic and the 100 year old bascule bridge. 5 bedroom 3 1/2 bath home located on one of most beautiful street in Mystic. Kitchen and family room are open to each other with a fireplace and then a separate dining room. A lovely living room with a fireplace and French doors opening to a ingound pool and patio. Great for entertaining! Three bedrooms on the 2nd floor including the primary suite with walk in closets and full bath. Two bedrooms on the 3rd floor with a full bath. All through the house beautiful wide pine floors. This home has been lovingly taken care of with inground pool, lovely gardens and an attached two car garage with a bonus room above. Easy walk to town which is very desirable and even closer is the Mystic & Noank Library.
- Last Change Type: New Listing
Rooms&Units Description
- Rooms Total: 9
- Room Count: 10
- Rooms Additional: Laundry Room,Mud Room
- Laundry Room Info: Main Level
Location Details
- County Or Parish: New London
- Neighborhood: Mystic
- Directions: Allyn Street to Route 1. Take right at light. 1st left is Prospect Street. after 2 stop signs house on right. No sign.
- Zoning: RS-12
- Elementary School: Per Board of Ed
- Middle Jr High School: Groton Middle School
- High School: Fitch Senior
Property Details
- Lot Description: On Cul-De-Sac,In Subdivision,Level Lot,Sloping Lot
- Parcel Number: 1960067
- Sq Ft Est Heated Above Grade: 3100
- Acres: 0.4100
- Potential Short Sale: No
- New Construction Type: No/Resale
- Construction Description: Frame
- Basement Description: Full
- Showing Instructions: Please use showtime.
Property Features
- Energy Features: Generator Ready,Thermopane Windows
- Nearby Amenities: Library,Park,Playground/Tot Lot
- Appliances Included: Gas Cooktop,Wall Oven,Refrigerator,Icemaker,Dishwasher,Disposal,Washer,Electric Dryer
- Interior Features: Auto Garage Door Opener,Cable - Pre-wired,Open Floor Plan,Security System
- Exterior Features: Deck,Sidewalk,Stone Wall,Underground Sprinkler
- Exterior Siding: Clapboard,Wood
- Style: Colonial
- Color: Gray
- Driveway Type: Asphalt
- Foundation Type: Concrete
- Roof Information: Asphalt Shingle
- Cooling System: Central Air
- Heat Type: Hot Air,Hydro Air
- Heat Fuel Type: Oil
- Parking Total Spaces: 2
- Garage Parking Info: Attached Garage
- Garages Number: 2
- Water Source: Public Water Connected
- Hot Water Description: Oil
- Attic Description: Walk-up,Finished
- Fireplaces Total: 2
- Waterfront Description: Not Applicable
- Fuel Tank Location: In Basement
- Swimming Pool YN: 1
- Pool Description: In Ground Pool,Safety Fence
- Attic YN: 1
- Seating Capcity: Coming Soon
- Sewage System: Public Sewer Connected
- Sewer Usage Fee Annual: 420
Fees&Taxes
- Property Tax: $ 14,372
- Tax Year: July 2022-June 2023
Miscellaneous
- Possession Availability: negotiable
- Mil Rate Total: 23.774
- Mil Rate Tax District: 2.494
- Mil Rate Base: 21.280
- Virtual Tour: https://app.immoviewer.com/landing/unbranded/635052ed966d295d864c5e1b
- Display Fair Market Value YN: 1
Courtesy of
- Office Name: Berkshire Hathaway NE Prop.
- Office ID: BHHS61
This style property is located in is currently Single Family For Sale and has been listed on RE/MAX on the Bay. This property is listed at $ 1,379,000. It has 5 beds bedrooms, 4 baths bathrooms, and is 3100 sq ft. The property was built in 2001 year.
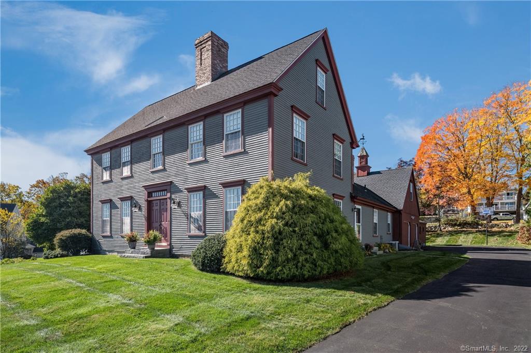
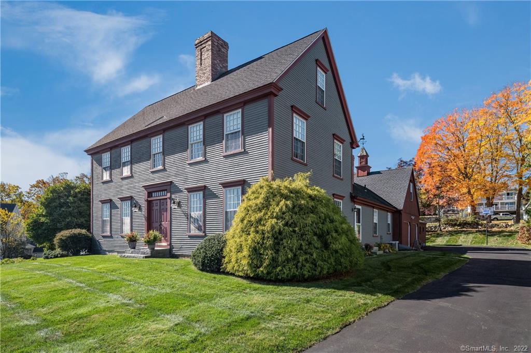
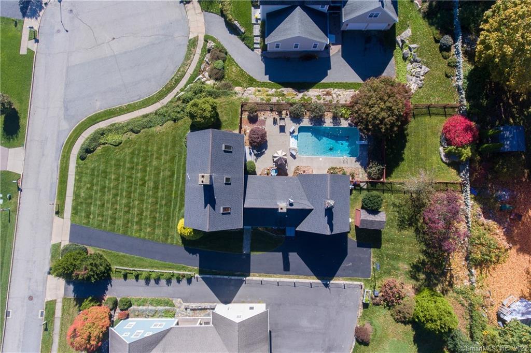
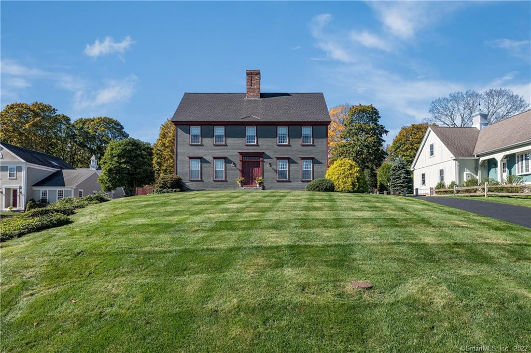
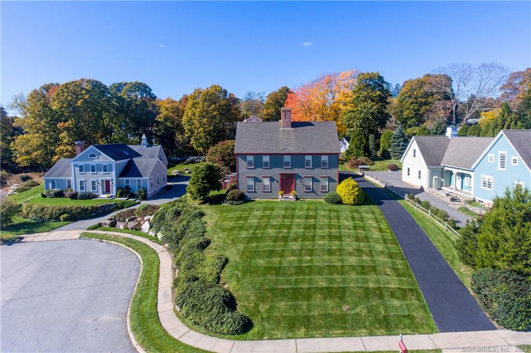
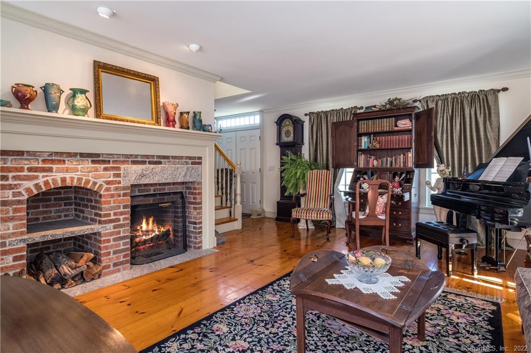
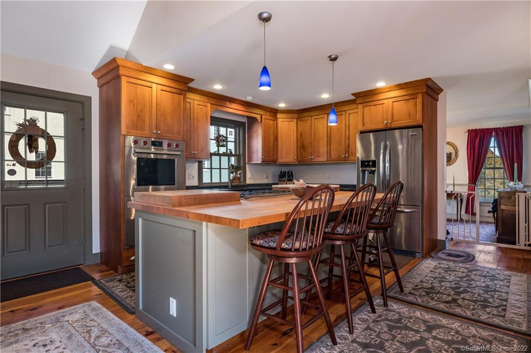
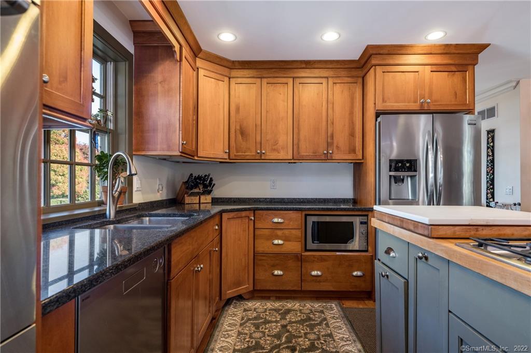
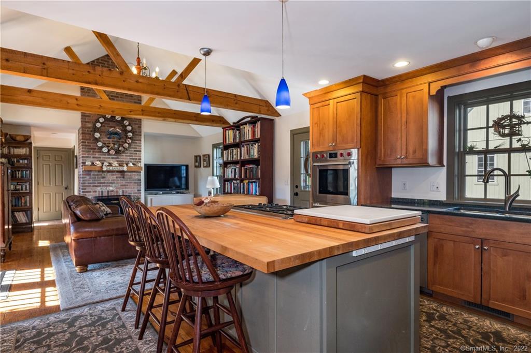
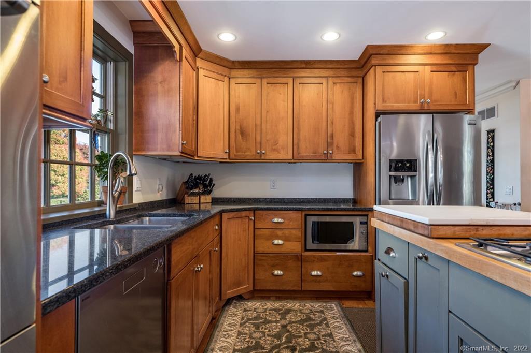
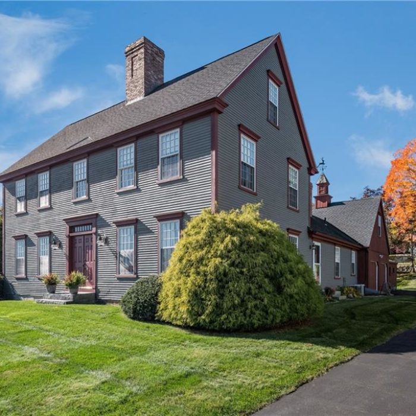
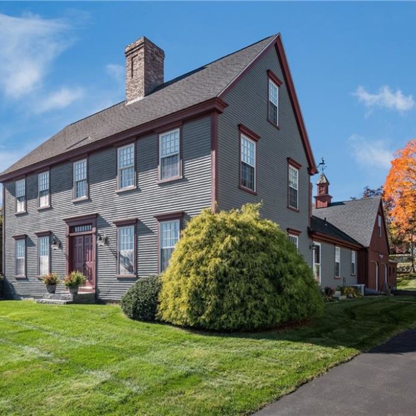
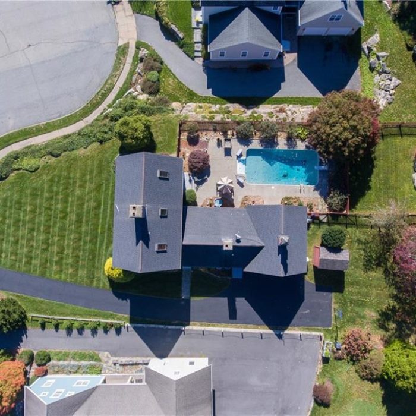
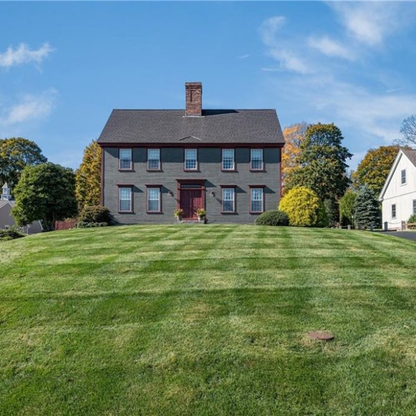
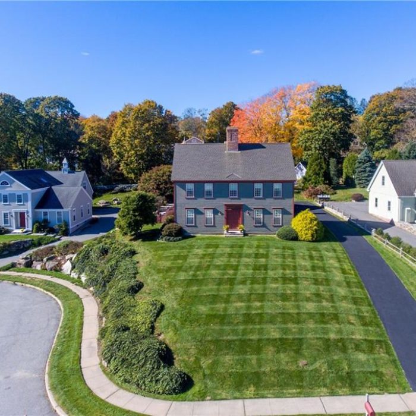
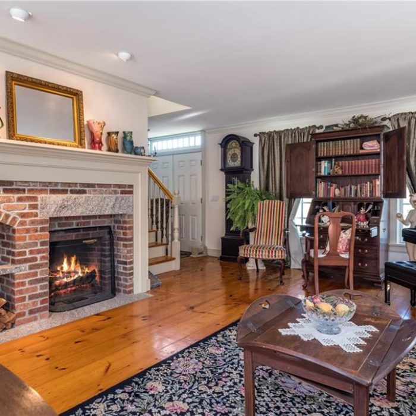
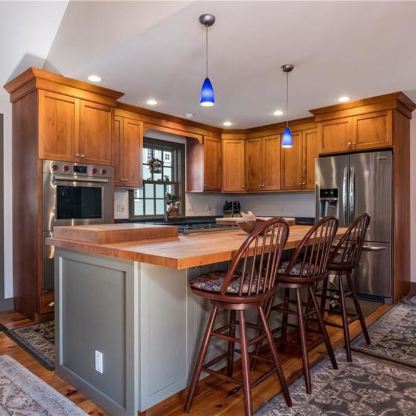
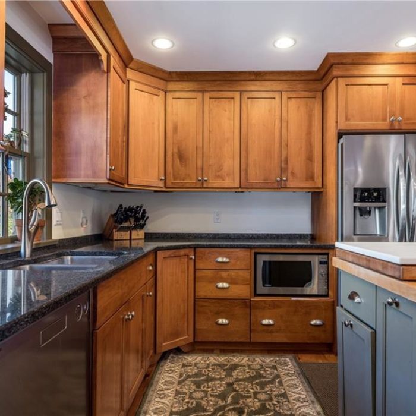
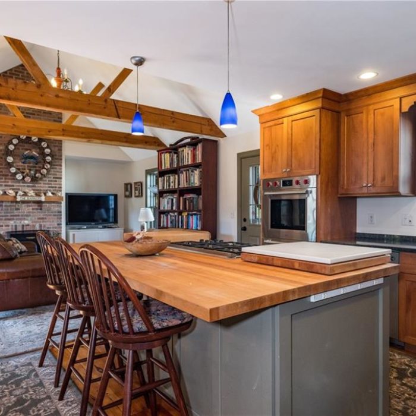
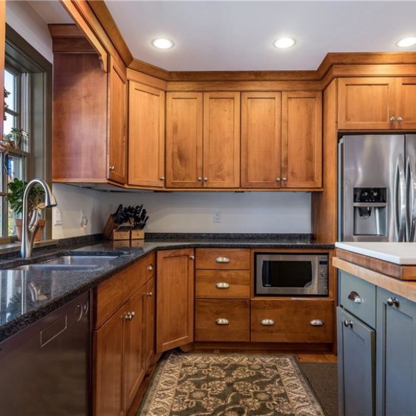
Recent Comments