Single Family For Sale
$ 300,000
- Listing Contract Date: 2023-03-21
- MLS #: 170557318
- Post Updated: 2023-03-28 04:51:03
- Bedrooms: 3
- Bathrooms: 1
- Baths Full: 1
- Area: 1012 sq ft
- Year built: 1956
- Status: Under Contract
Description
This beautiful home stands out amongst the rest. Wonderfully maintained and updated both inside and out. Situated on a lovely corner lot with pristine landscaping- carpet like Zoysia grass, perennial beds, a new 6-foot privacy fence and shed. The interior is light and bright with hardwood floors, crown molding, solid core doors and nicely painted throughout. The kitchen features, LVP flooring, white cabinetry, backsplash and stainless appliances. A partially finished basement with additional storage, laundry and workshop area. Many updates have been completed within the last 8 years including windows, siding and central air. This turnkey home is conveniently located and proudly awaiting its new owner. Don’t wait!
- Last Change Type: Under Contract
Rooms&Units Description
- Rooms Total: 6
- Room Count: 6
- Laundry Room Info: Lower Level
Location Details
- County Or Parish: New London
- Neighborhood: N/A
- Directions: Fog Plain Rd to Mackenzie Rd
- Zoning: R-20
- Elementary School: Per Board of Ed
- Middle Jr High School: Clark Lane
- High School: Waterford
Property Details
- Lot Description: Corner Lot,Level Lot,Fence - Full
- Parcel Number: 1590662
- Sq Ft Est Heated Above Grade: 858
- Sq Ft Est Heated Below Grade: 154
- Acres: 0.2900
- Potential Short Sale: No
- New Construction Type: No/Resale
- Construction Description: Frame
- Basement Description: Full With Hatchway,Partially Finished
- Showing Instructions: Show Assist
Property Features
- Energy Features: Ridge Vents,Storm Doors,Thermopane Windows
- Nearby Amenities: Basketball Court,Golf Course,Library,Medical Facilities,Park,Public Pool,Shopping/Mall,Tennis Courts
- Appliances Included: Oven/Range,Microwave,Refrigerator,Dishwasher
- Exterior Features: Gutters,Patio,Shed
- Exterior Siding: Vinyl Siding
- Style: Ranch
- Driveway Type: Private,Paved
- Foundation Type: Concrete
- Roof Information: Asphalt Shingle
- Cooling System: Central Air
- Heat Type: Hot Air
- Heat Fuel Type: Oil
- Garage Parking Info: Driveway
- Water Source: Public Water Connected
- Hot Water Description: Electric
- Attic Description: Access Via Hatch
- Waterfront Description: Not Applicable
- Fuel Tank Location: In Basement
- Attic YN: 1
- Seating Capcity: Active
- Sewage System: Public Sewer Connected
Fees&Taxes
- Property Tax: $ 3,300
- Tax Year: July 2022-June 2023
Miscellaneous
- Possession Availability: 30-60 days
- Mil Rate Total: 27.560
- Mil Rate Base: 27.560
- Virtual Tour: https://app.immoviewer.com/landing/unbranded/641a0f259194bd2fdbd8aecb
- Display Fair Market Value YN: 1
Courtesy of
- Office Name: RE/MAX on the Bay
- Office ID: RMBA60
This style property is located in is currently Single Family For Sale and has been listed on RE/MAX on the Bay. This property is listed at $ 300,000. It has 3 beds bedrooms, 1 bath bathrooms, and is 1012 sq ft. The property was built in 1956 year.
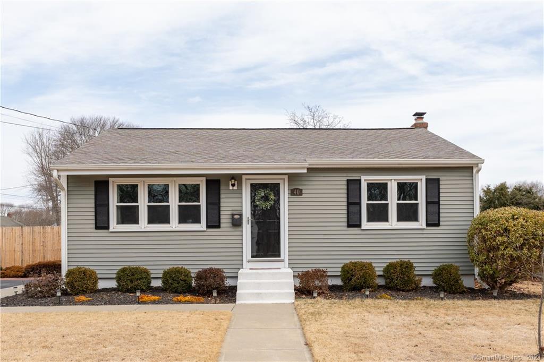
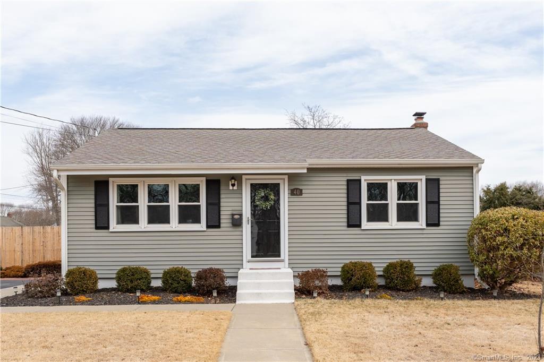
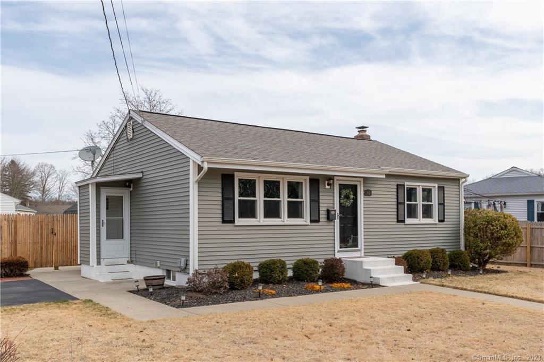
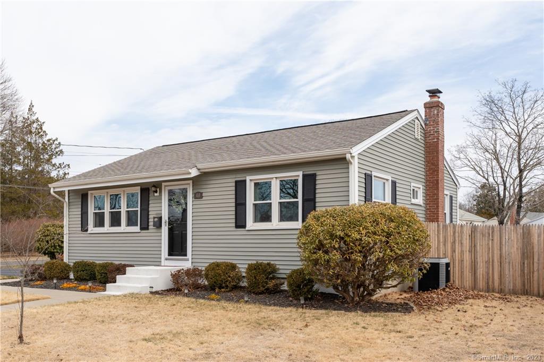
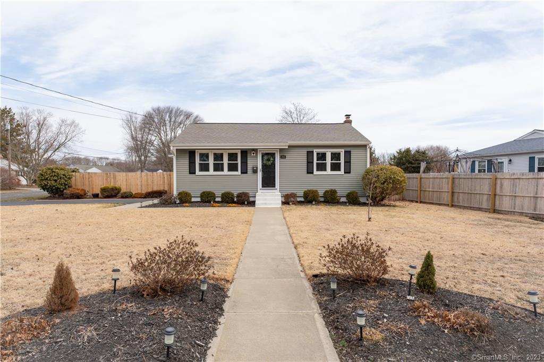
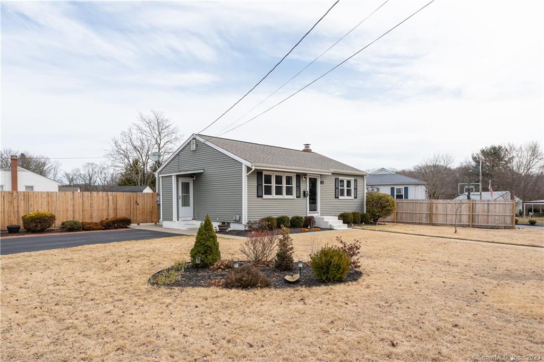
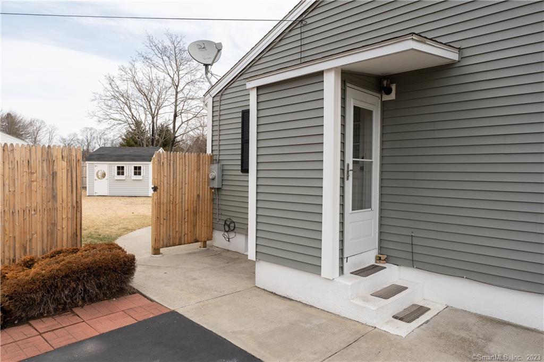
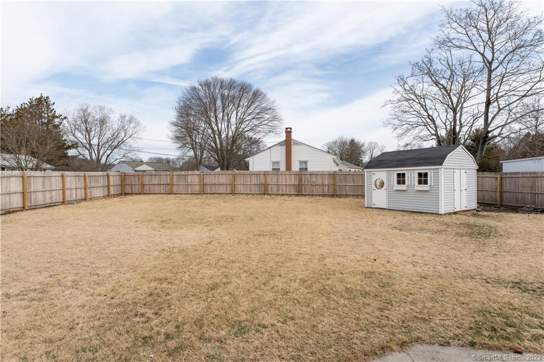
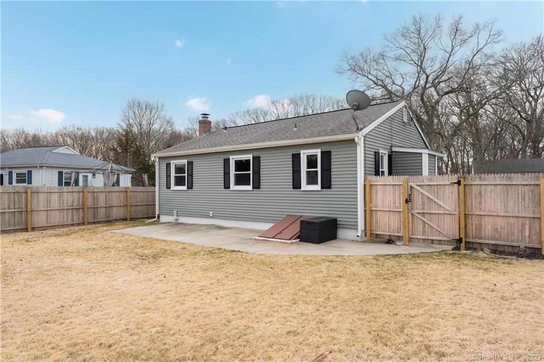

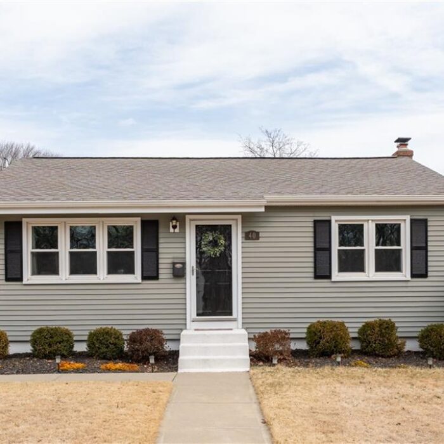
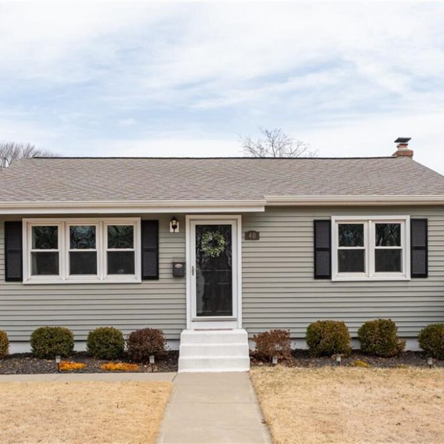
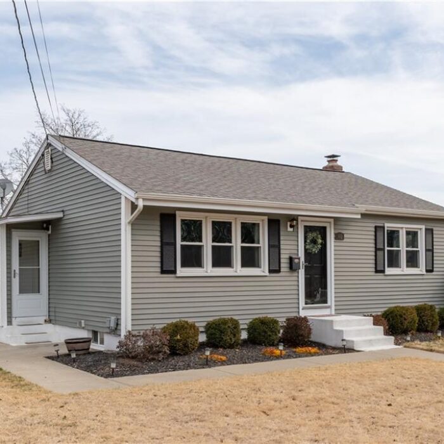
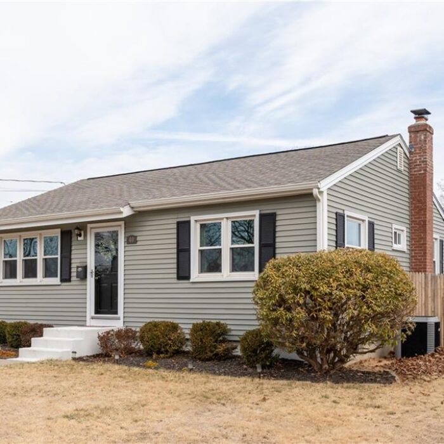
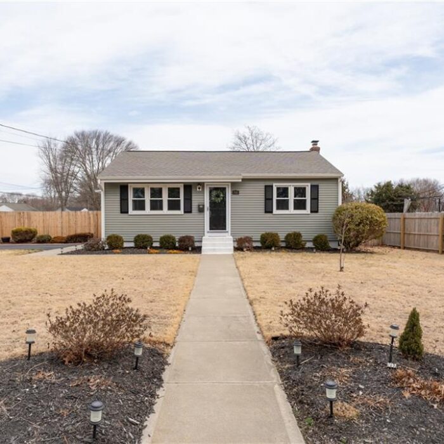
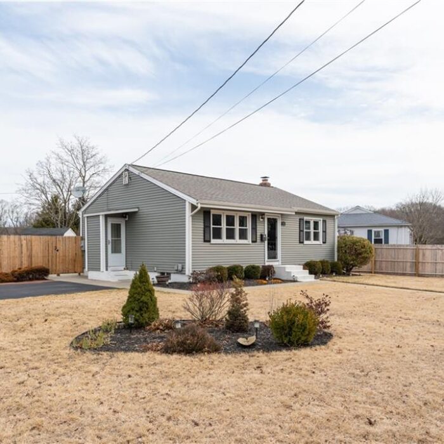
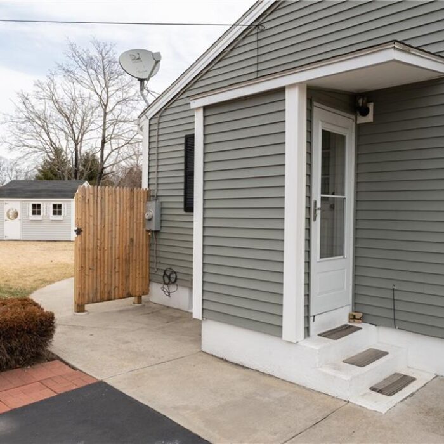
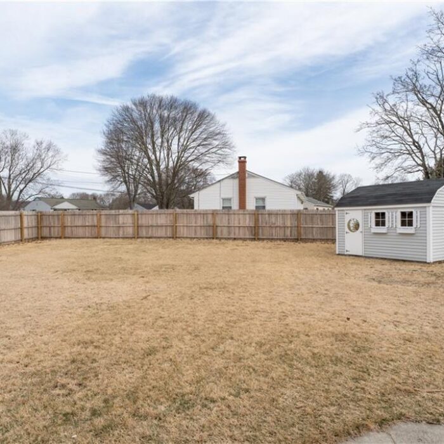
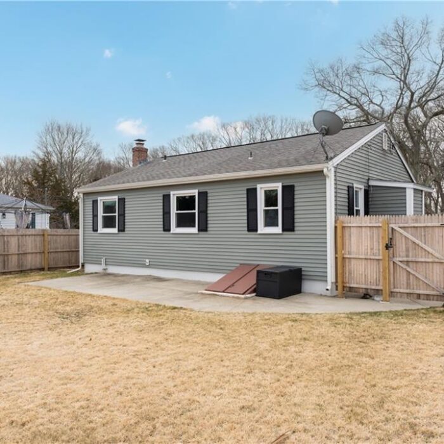
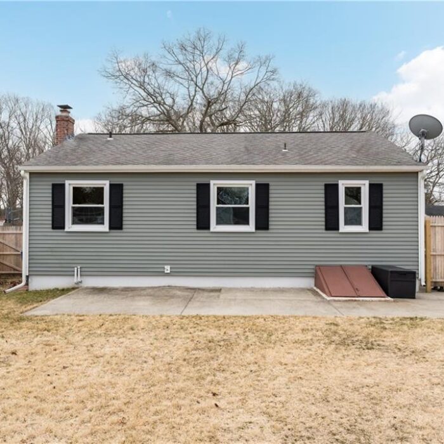
Recent Comments