Single Family For Sale
$ 849,900
- Listing Contract Date: 2022-05-25
- MLS #: 170494264
- Post Updated: 2022-06-20 19:24:11
- Bedrooms: 4
- Bathrooms: 3
- Baths Full: 3
- Area: 2952 sq ft
- Year built: 1912
- Status: Active
Description
This sprawling 4-bedroom custom built home offers panoramic views of the Thames River throughout the entire open floor plan. The bright kitchen features state of the art appliances in addition to a butler’s pantry and built-in wine fridge. A large granite island divides the kitchen from the dining area and great room. The living area offers a fireplace with pellet stove and custom built-in cabinets. Walk through the French doors to a large wrap around covered deck that flows into a stamped concrete patio. Relax outside by the firepit surrounded by the professionally landscaped yard or on the private dock and enjoy breathtaking sunsets. On the upper level prepare to be blown away by the expansive master suite featuring a luxurious master bathroom, custom built walk-in closet and over-size deck with stunning river views. Additionally, two large bedrooms, a full bath, and laundry room complete this remarkable second floor. This completely reconstructed, energy efficient home rebuilt from 2018-20, features Mitsubishi mini split units, spray foam insulation, rockwool fire and soundproofing, CertainTeed cedar siding, Marvin Integrity windows and doors, and many other invaluable extras to insure comfort, safety, and sustainability. No flood insurance is required! Do not miss the opportunity to view this gorgeous home conveniently located between Boston and NYC. Check out the virtual tour!
- Last Change Type: New Listing
Rooms&Units Description
- Rooms Total: 8
- Room Count: 10
- Rooms Additional: Laundry Room
- Laundry Room Info: Upper Level
- Laundry Room Location: Laundry room off primary bedroom
Location Details
- County Or Parish: New London
- Neighborhood: N/A
- Directions: Take drawbridge Rd. off of Rt. 12 in Preston. Drive all the waydown the roar, road curves left. Home is on the right.
- Zoning: R-40
- Elementary School: Preston Vet's Memorial
- High School: Per Board of Ed
Property Details
- Lot Description: Dry,Cleared,Water View,Level Lot,Fence - Partial,Professionally Landscaped
- Parcel Number: 1560745
- Sq Ft Est Heated Above Grade: 2952
- Acres: 0.4600
- Potential Short Sale: No
- New Construction Type: Torn Down & Rebuilt
- Construction Description: Frame
- Basement Description: Full,Concrete Floor,Storage
- Showing Instructions: Please use show assist. LA must be present at all showings. 24 hour's notice preferred
Property Features
- Energy Features: Energy Star Rated,Extra Insulation,Fireplace Insert,Thermopane Windows
- Nearby Amenities: Basketball Court,Golf Course,Medical Facilities,Park,Private School(s),Putting Green,Shopping/Mall,Stables/Riding
- Appliances Included: Gas Cooktop,Oven/Range,Microwave,Range Hood,Refrigerator,Freezer,Icemaker,Dishwasher,Disposal,Washer,Dryer,Wine Chiller
- Interior Features: Cable - Available
- Exterior Features: Covered Deck,Deck,Garden Area,Gutters,Lighting,Patio,Shed,Underground Utilities,Wrap Around Deck
- Exterior Siding: Shingle,Shake,Vinyl Siding
- Style: Colonial
- Driveway Type: Private,Paved,Asphalt
- Foundation Type: Concrete,Stone
- Roof Information: Asphalt Shingle
- Cooling System: Ceiling Fans,Ductless,Split System,Wall Unit
- Heat Type: Wall Unit,Zoned
- Heat Fuel Type: Electric
- Garage Parking Info: Attached Garage,Paved,Off Street Parking
- Garages Number: 3
- Water Source: Public Water Connected
- Hot Water Description: Electric,Other
- Fireplaces Total: 1
- Direct Waterfront YN: 1
- Waterfront Description: Direct Waterfront,River,Dock or Mooring,View
- Fuel Tank Location: Non Applicable
- Seating Capcity: Coming Soon
- Sewage System: Septic
Fees&Taxes
- Property Tax: $ 7,096
- Tax Year: July 2021-June 2022
Miscellaneous
- Possession Availability: ASAP
- Mil Rate Total: 26.940
- Mil Rate Base: 26.940
- Virtual Tour: https://my.matterport.com/show/?m=ctqMmePxSa1
Courtesy of
- Office Name: eXp Realty
- Office ID: EXPC01
This style property is located in is currently Single Family For Sale and has been listed on RE/MAX on the Bay. This property is listed at $ 849,900. It has 4 beds bedrooms, 3 baths bathrooms, and is 2952 sq ft. The property was built in 1912 year.
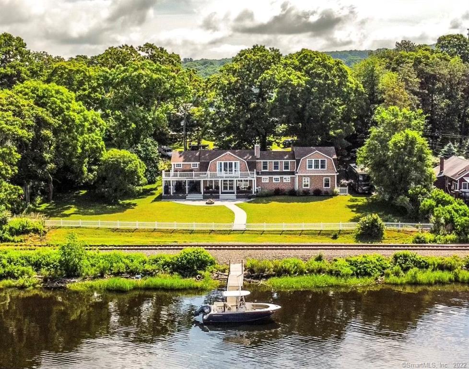
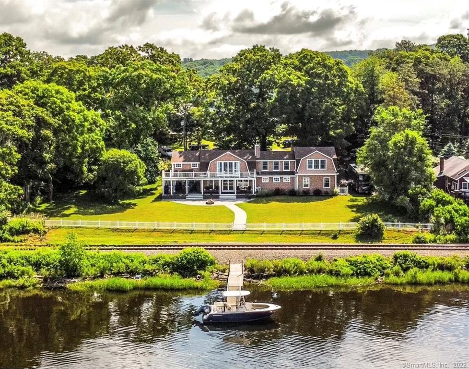
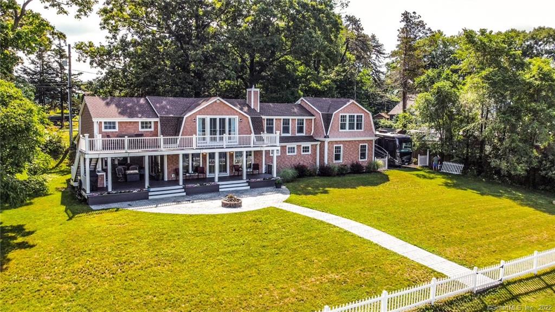
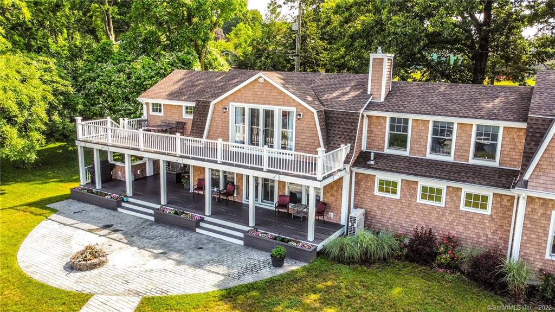
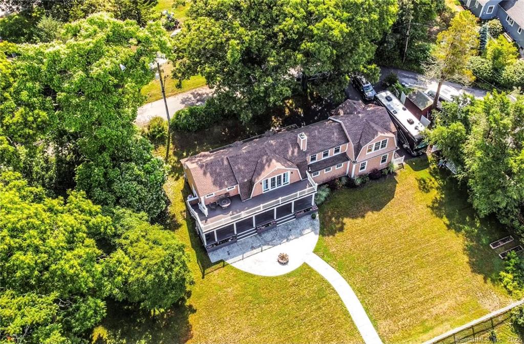
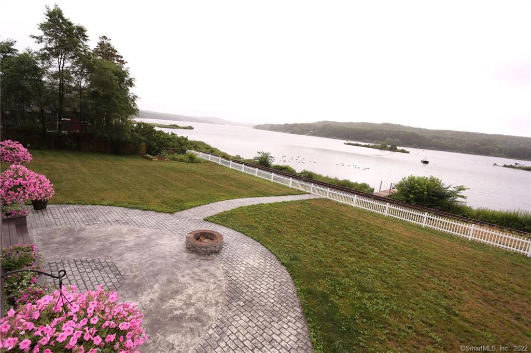
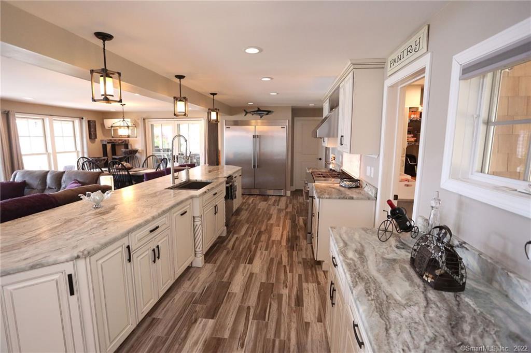
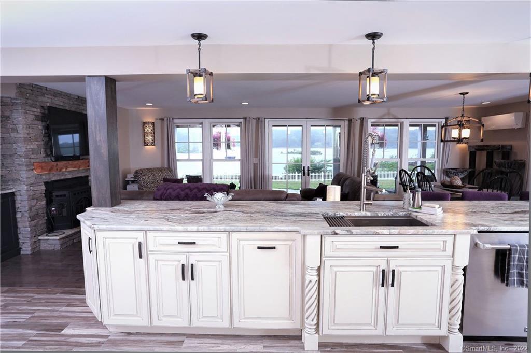
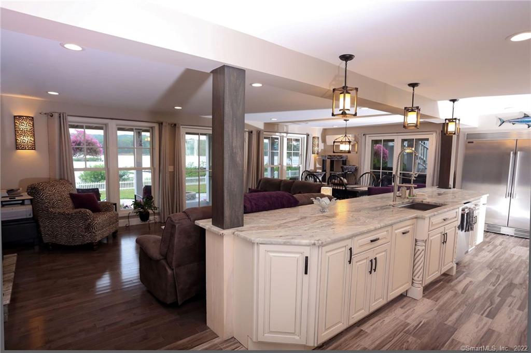
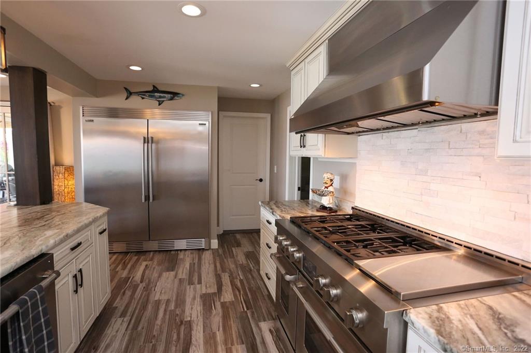
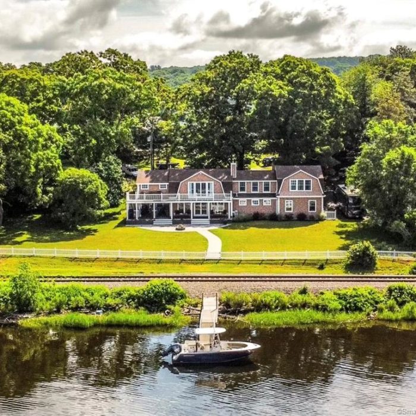
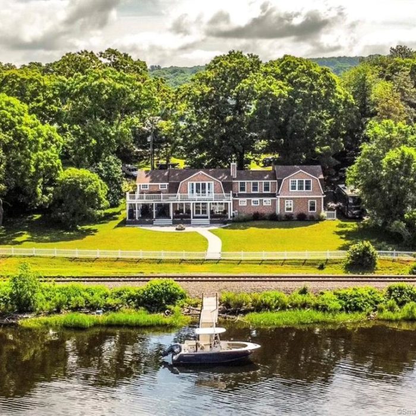
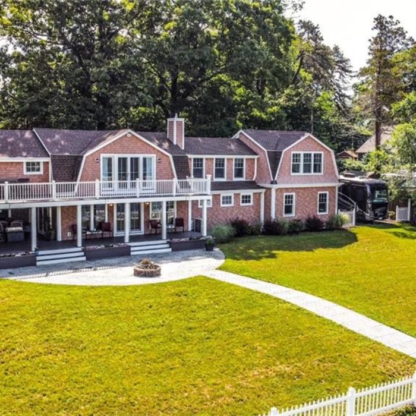
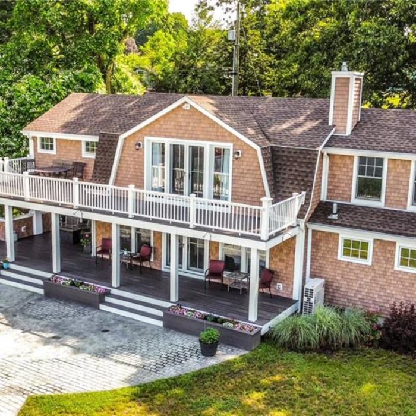
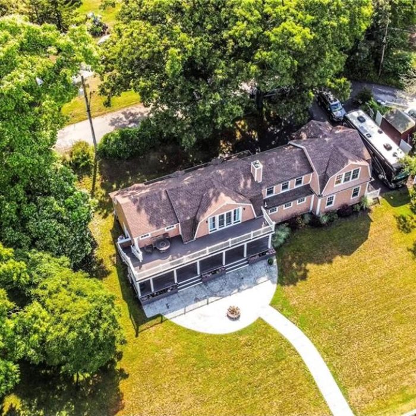
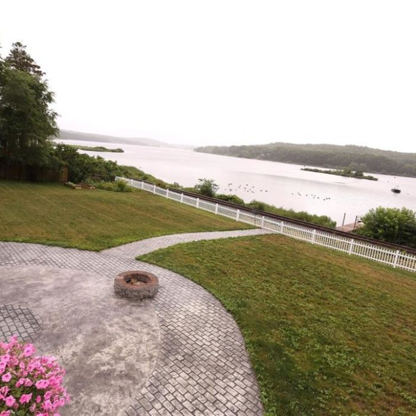
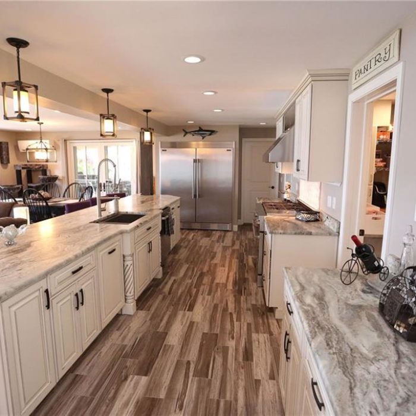
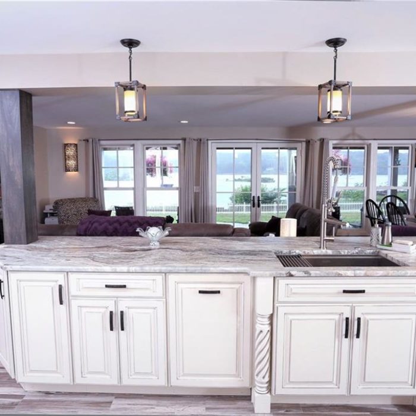
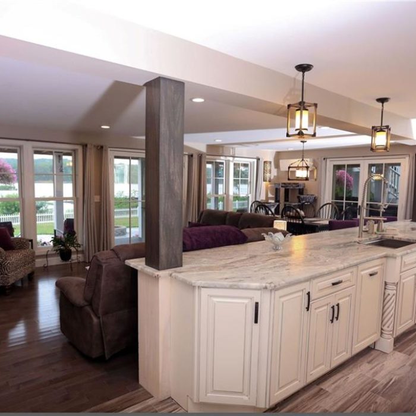
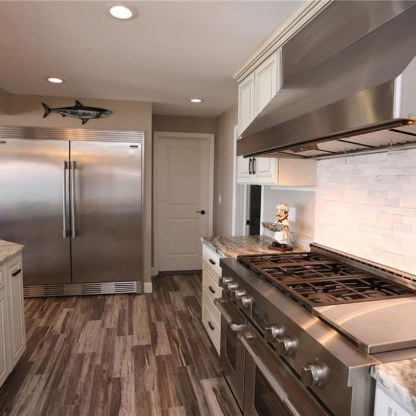
Recent Comments