Single Family For Sale
$ 729,000
- Listing Contract Date: 2022-05-26
- MLS #: 170492697
- Post Updated: 2022-05-26 19:24:18
- Bedrooms: 3
- Bathrooms: 3
- Baths Full: 2
- Baths Half: 1
- Area: 2516 sq ft
- Year built: 1940
- Status: Active
Description
Located on a peaceful cul-de-sac only minutes to Old Lyme Village, this beautifully updated Cape Cod, with a first floor master suite, has personality galore! From the cathedral ceiling living room with open beams and magnificent stone fireplace, to the light filled sunroom with its French doors and stone floor, to the first floor master suite, to the enchanting arched door leading to the second floor bedrooms – this home has charm to spare. The first floor master bath has a tiled shower stall, a claw foot tub, and an adjoining room, which can be used as a dressing room/laundry, office, gym or nursery. A separate studio space above the garage, with private entrance, full bath, and energy efficient ductless HVAC system is an ideal place for guests, home office, artist’s studio or home gym. The sunny kitchen features granite counters, breakfast bar, stainless appliances, tile floor and adjacent half bath. For entertaining, there is an elegant formal dining room. Extending across the front of the house is an expansive stone patio, a perfect place to relax overlooking the sweeping lawn and beautiful landscaping. The backyard features an outdoor bar, fire pit, stone wall and additional landscaping. Recent updates within the last couple of years include a new roof, new gutters, new garage doors, new well tank, new electric, new HVAC systems.
This convenient location is only minutes to shopping, the town center, library, beaches, CT River, I 95 and Route 156.
- Last Change Type: New Listing
Rooms&Units Description
- Rooms Total: 7
- Room Count: 8
- Laundry Room Info: Main Level
- Laundry Room Location: master suite
Location Details
- County Or Parish: New London
- Neighborhood: Neck Road
- Directions: I 95 to Exit 70. Head south on Rte 156 to Village Lane, to #4.
- Zoning: Residential
- Elementary School: Per Board of Ed
- Intermediate School: Per Board of Ed
- Middle Jr High School: Per Board of Ed
- High School: Lyme-Old Lyme
Property Details
- Lot Description: On Cul-De-Sac
- Parcel Number: 1551364
- Sq Ft Est Heated Above Grade: 2516
- Acres: 1.0600
- Potential Short Sale: No
- New Construction Type: No/Resale
- Construction Description: Frame
- Basement Description: Partial,Unfinished,Concrete Floor,Interior Access
- Showing Instructions: Use Show Assist - 24 hours notice please
Property Features
- Energy Features: Storm Doors,Storm Windows
- Nearby Amenities: Library,Private Rec Facilities,Public Rec Facilities,Shopping/Mall
- Appliances Included: Oven/Range,Microwave,Refrigerator,Dishwasher,Disposal,Washer,Electric Dryer
- Interior Features: Auto Garage Door Opener,Cable - Available
- Exterior Features: Garden Area,Gutters,Patio,Stone Wall
- Exterior Siding: Clapboard
- Style: Cape Cod
- Color: White
- Driveway Type: Private,Asphalt
- Foundation Type: Concrete,Stone
- Roof Information: Asphalt Shingle
- Cooling System: Central Air,Heat Pump,Split System
- Heat Type: Heat Pump
- Heat Fuel Type: Electric
- Garage Parking Info: Detached Garage
- Garages Number: 2
- Water Source: Private Well
- Hot Water Description: Electric
- Attic Description: Access Via Hatch
- Exclusions: wine fridge, master bath specialty shower head
- Fireplaces Total: 1
- Waterfront Description: River,Walk to Water
- Fuel Tank Location: Non Applicable
- Attic YN: 1
- Sewage System: Septic
Fees&Taxes
- Property Tax: $ 8,775
- Tax Year: July 2021-June 2022
Miscellaneous
- Possession Availability: Negotiable
- Mil Rate Total: 23.300
- Mil Rate Base: 23.300
- Virtual Tour: https://app.immoviewer.com/landing/unbranded/628f24a50423461ec42ef2f3
Courtesy of
- Office Name: William Pitt Sotheby's Int'l
- Office ID: PSOTH51
This style property is located in is currently Single Family For Sale and has been listed on RE/MAX on the Bay. This property is listed at $ 729,000. It has 3 beds bedrooms, 3 baths bathrooms, and is 2516 sq ft. The property was built in 1940 year.
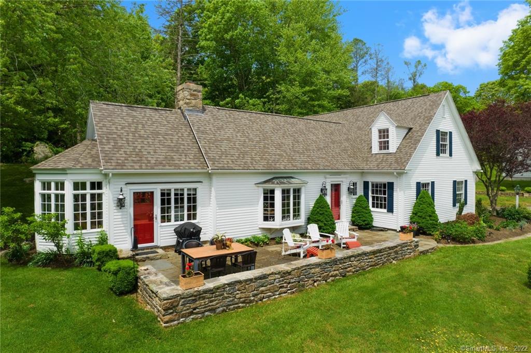
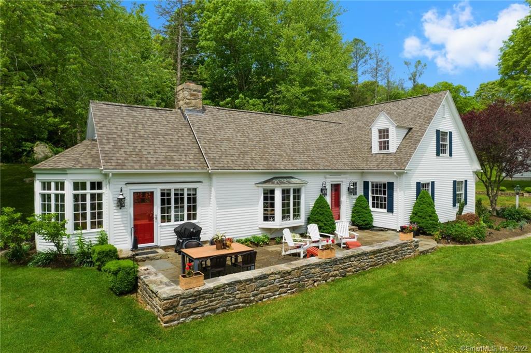
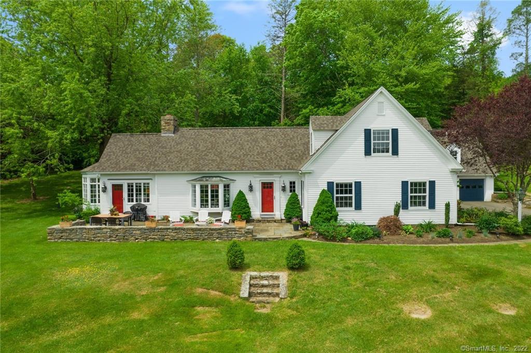
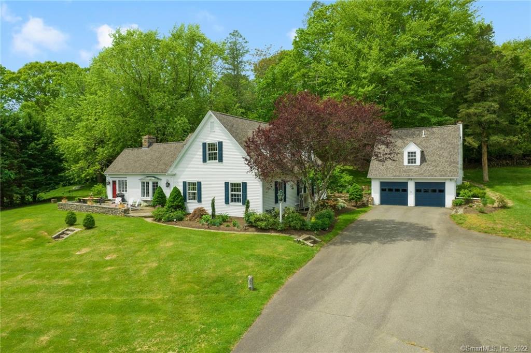
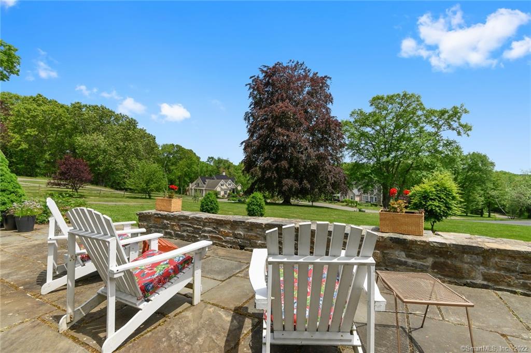
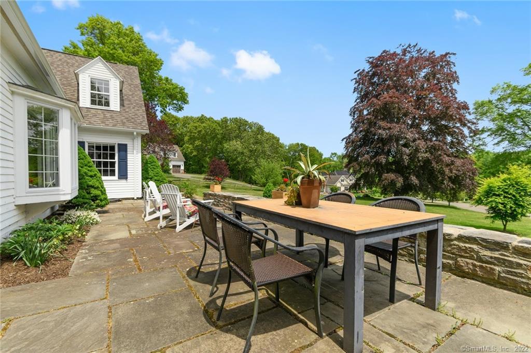
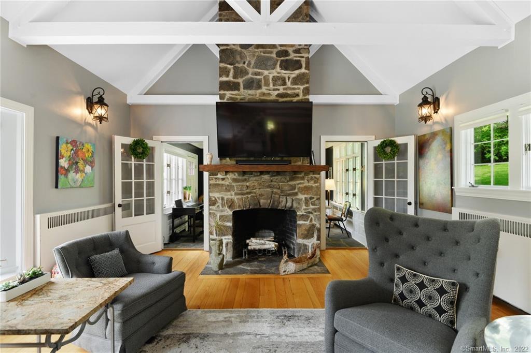
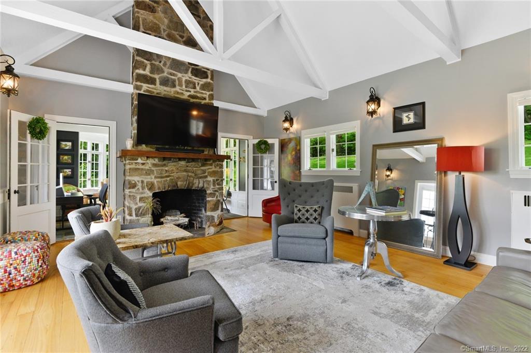
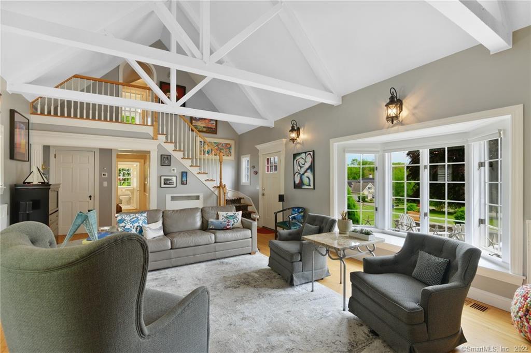
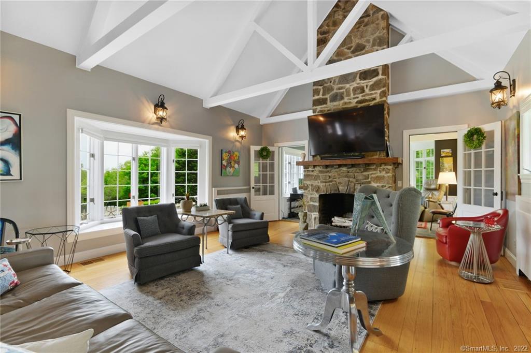
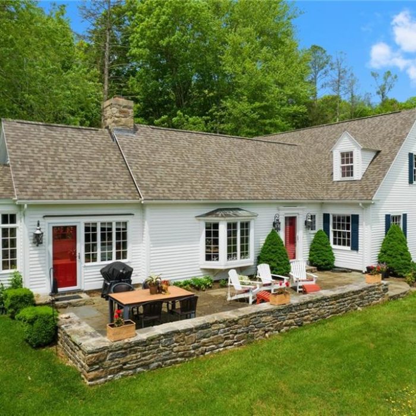
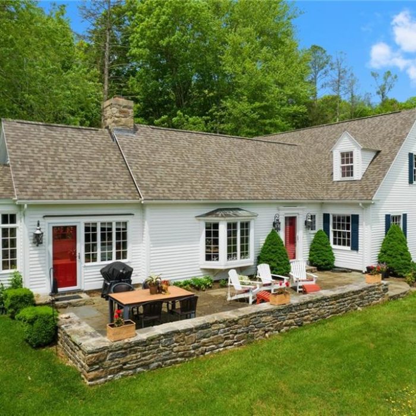
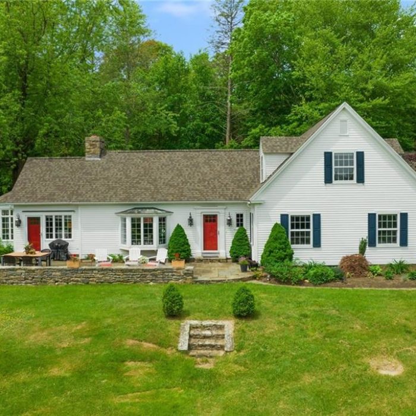
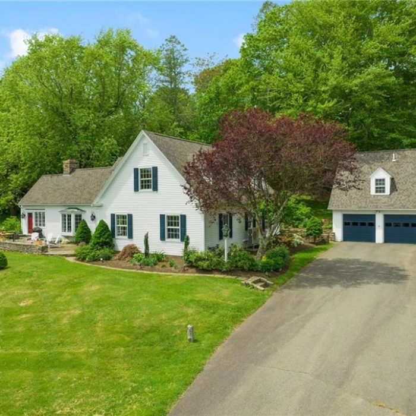
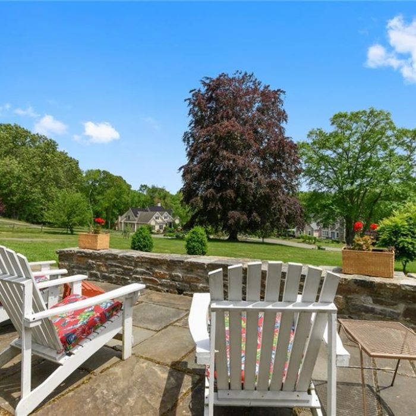
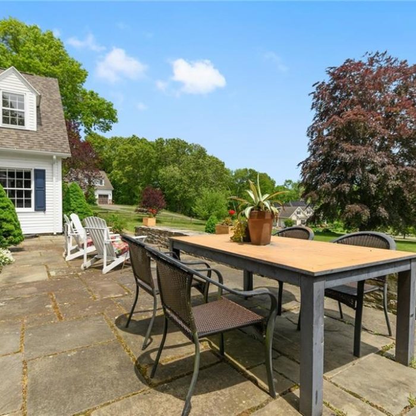
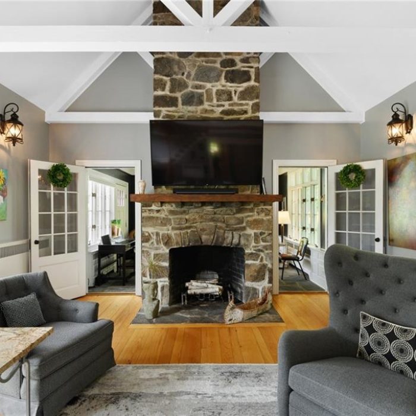
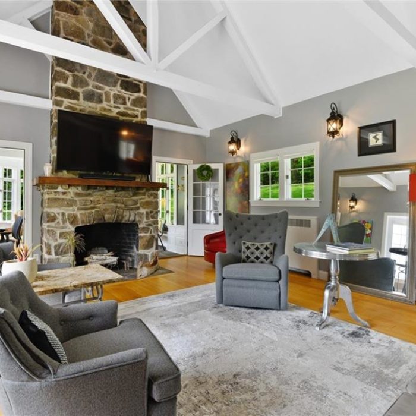
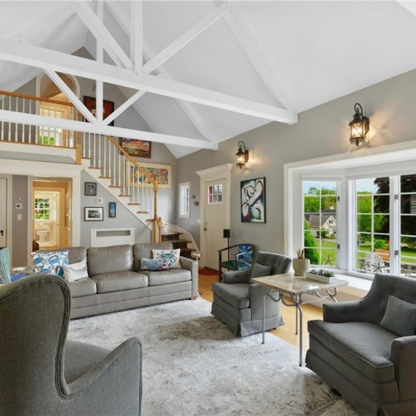
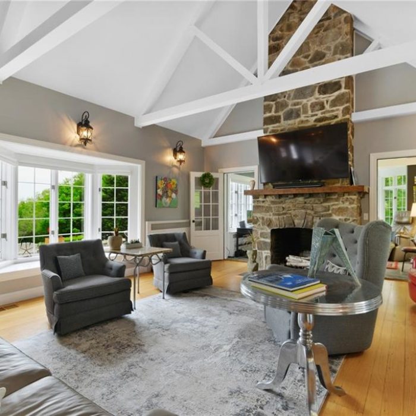
Recent Comments