Single Family For Sale
$ 365,000
- Listing Contract Date: 2023-01-13
- MLS #: 170544552
- Post Updated: 2023-01-13 14:51:03
- Bedrooms: 4
- Bathrooms: 2
- Baths Full: 2
- Area: 1668 sq ft
- Year built: 1883
- Status: Active
Description
Welcome to 4 Moss Street! This well-cared-for Victorian in the historic section of Pawcatuck has the location AND the space you’ve been looking for! Four bedrooms, two full bathrooms, and a spacious, manicured .39 of an acre, only 2 minutes from downtown Westerly, RI. A quick 15 minute walk to Wilcox park and other downtown amenities, and 10 minute drive to Rhode Island beaches. Pride of ownership is evident as you walk through! Recent updates include a new chimney liner, natural gas steam boiler, hot water heater, fresh paint throughout, and fully fenced in backyard. The oversized single-car garage will make a perfect workspace! Stop in to one of the open houses, or schedule your private showing today!
- Last Change Type: New Listing
Rooms&Units Description
- Rooms Total: 8
- Room Count: 9
- Laundry Room Location: main level bathroom
Location Details
- County Or Parish: New London
- Neighborhood: Pawcatuck
- Directions: GPS friendly.
- Zoning: RH-10
- Elementary School: West Vine
- High School: Stonington
Property Details
- Lot Description: Historic District,Cleared,Level Lot
- Parcel Number: 2079860
- Sq Ft Est Heated Above Grade: 1668
- Acres: 0.3900
- Potential Short Sale: No
- New Construction Type: No/Resale
- Construction Description: Frame
- Basement Description: Unfinished,Concrete Floor,Dirt Floor,Interior Access,Hatchway Access
- Showing Instructions: Please turn lights off and ensure all doors are locked.
Property Features
- Association Amenities: None
- Energy Features: Thermopane Windows
- Nearby Amenities: Commuter Bus,Health Club,Library,Park,Private Rec Facilities,Private School(s),Public Transportation,Shopping/Mall
- Appliances Included: Electric Range,Oven/Range,Microwave,Range Hood,Refrigerator,Dishwasher
- Exterior Features: Porch,Sidewalk
- Exterior Siding: Vinyl Siding
- Style: Victorian
- Color: grey
- Driveway Type: Private,Paved
- Foundation Type: Stone
- Roof Information: Asphalt Shingle,Gable
- Cooling System: Ceiling Fans,Window Unit
- Heat Type: Gas on Gas,Radiator,Steam
- Heat Fuel Type: Natural Gas
- Garage Parking Info: Detached Garage
- Garages Number: 1
- Water Source: Public Water Connected
- Hot Water Description: Natural Gas
- Attic Description: Pull-Down Stairs
- Waterfront Description: Not Applicable
- Fuel Tank Location: Non Applicable
- Attic YN: 1
- Sewage System: Public Sewer Connected
Fees&Taxes
- Property Tax: $ 3,944
- Tax Year: July 2022-June 2023
Miscellaneous
- Possession Availability: negotiable
- Mil Rate Total: 25.610
- Mil Rate Tax District: 1.950
- Mil Rate Base: 23.660
- Virtual Tour: https://app.immoviewer.com/landing/unbranded/63c125c593c1d01a8fd15691
Courtesy of
- Office Name: RE/MAX on the Bay
- Office ID: RMBA60
This style property is located in is currently Single Family For Sale and has been listed on RE/MAX on the Bay. This property is listed at $ 365,000. It has 4 beds bedrooms, 2 baths bathrooms, and is 1668 sq ft. The property was built in 1883 year.

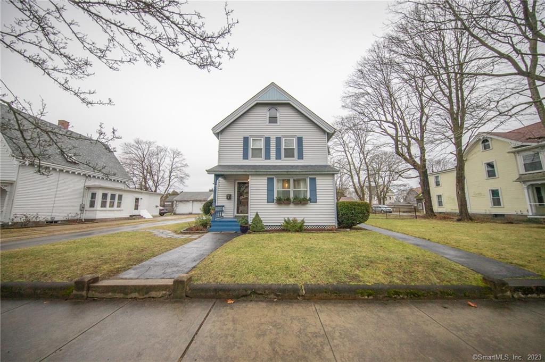
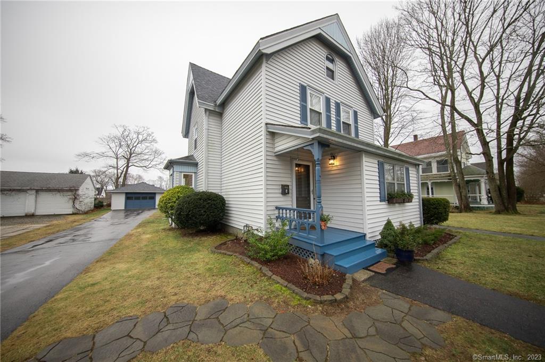
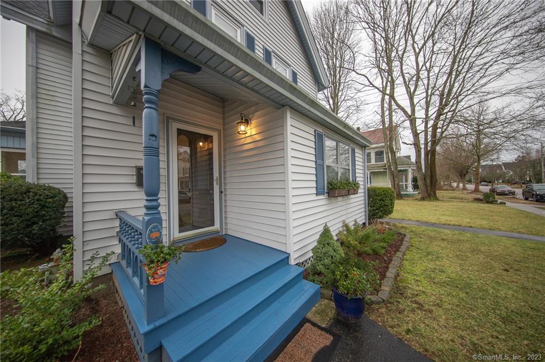
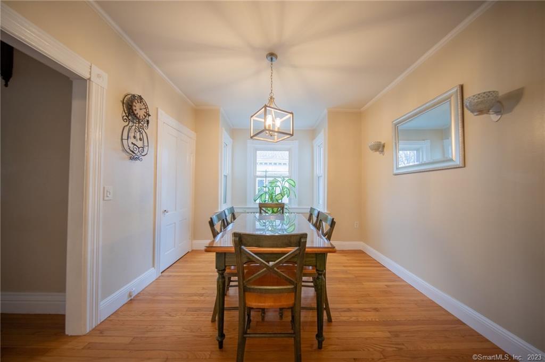
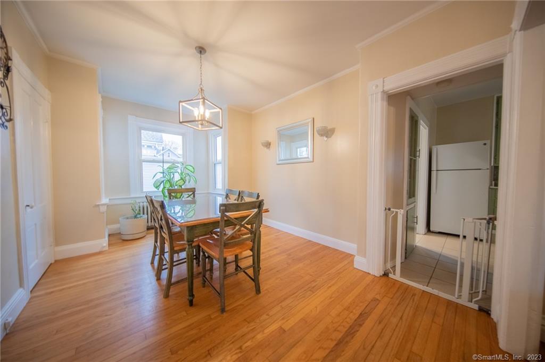
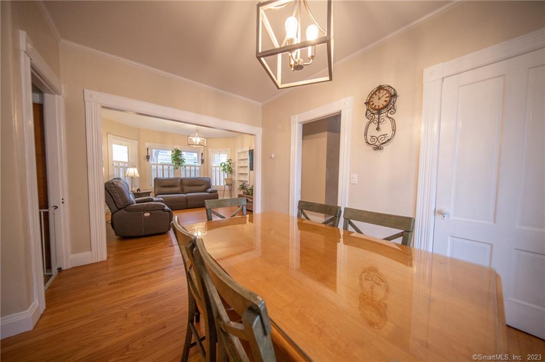
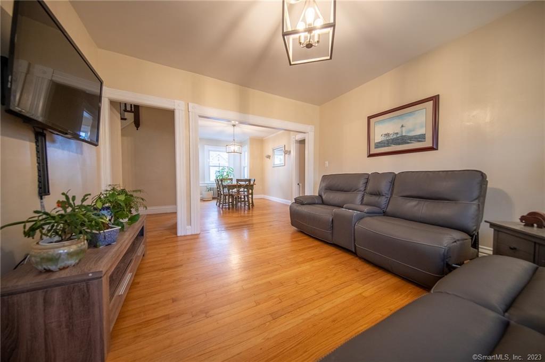
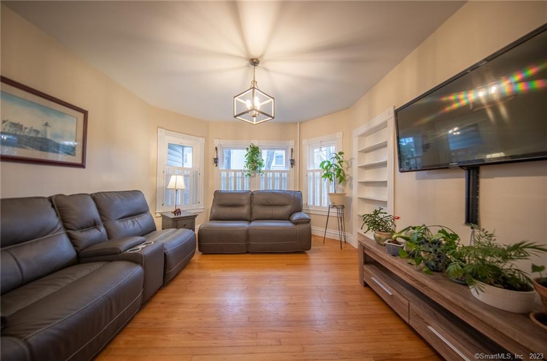
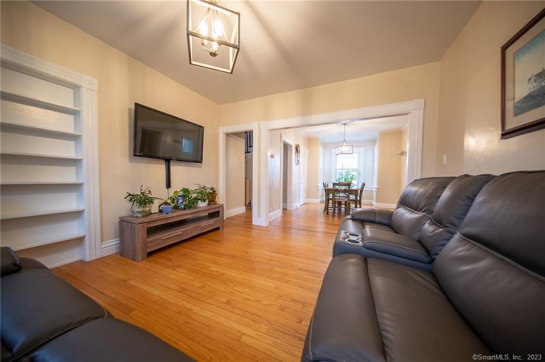
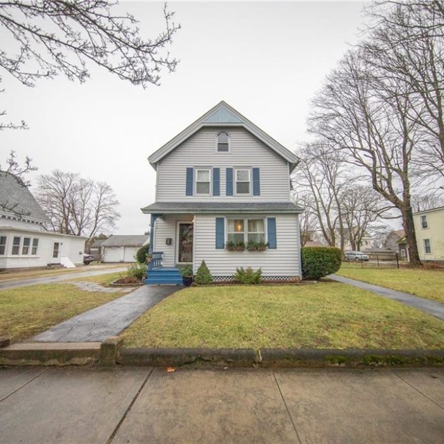
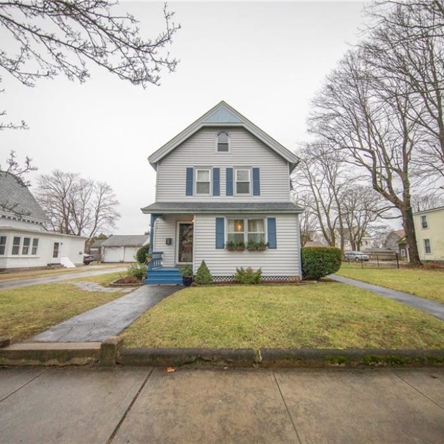
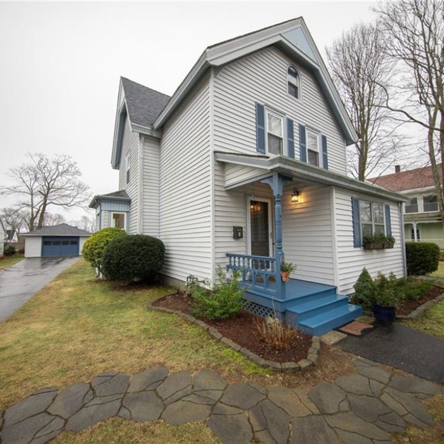
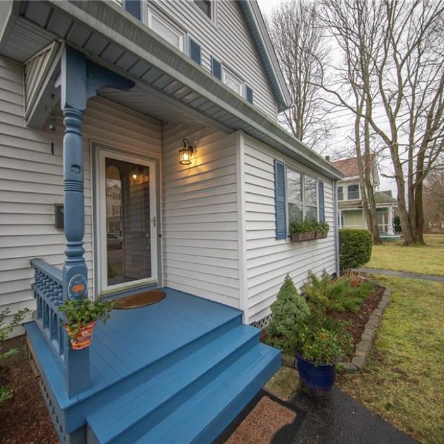
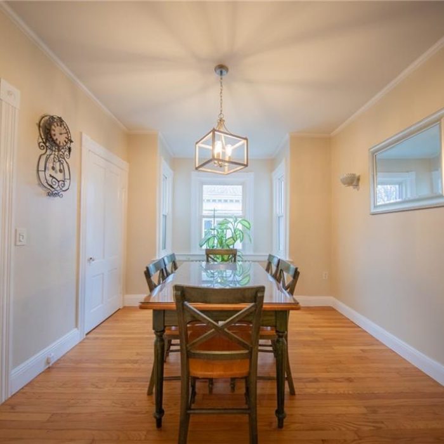
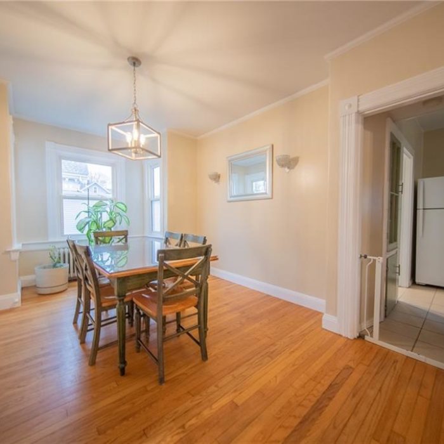
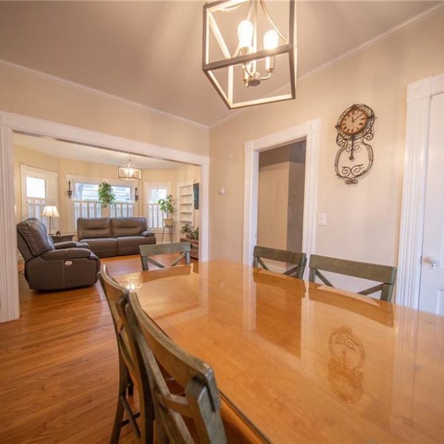
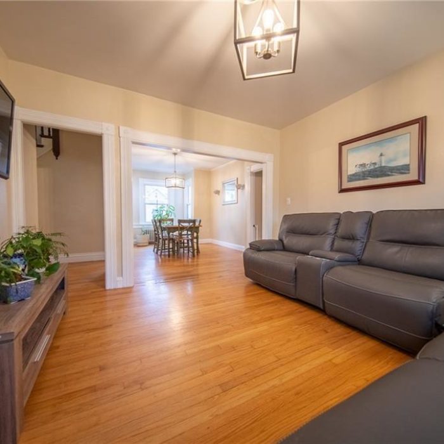
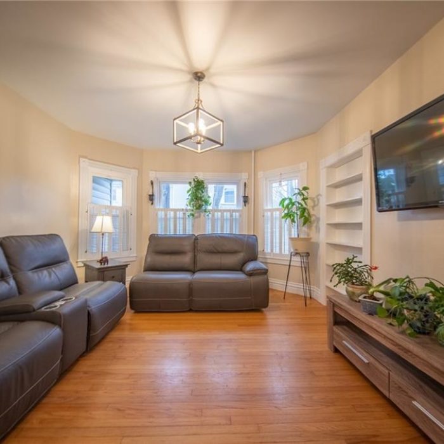
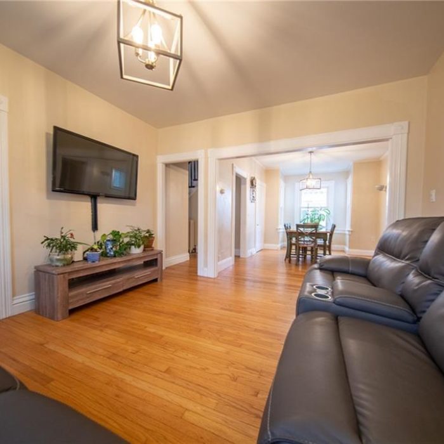
Recent Comments