Single Family For Sale
$ 2,500,000
- Listing Contract Date: 2023-03-03
- MLS #: 170553749
- Post Updated: 2023-03-12 20:04:20
- Bedrooms: 5
- Bathrooms: 5
- Baths Full: 3
- Baths Half: 2
- Area: 4945 sq ft
- Year built: 1925
- Status: Active
Description
This fabulous waterfront estate ,’Westwind’,on the banks of the Lieutenant River is ideally located. It’s completely private on a tranquil two acres just one block from the center of the charming Village of Old Lyme. This Neoclassic Revival has a gallery of French doors on each side of the house. The grandeur of the staircase and foyer remind you of a bygone era with hand hewn beams, curved walls and other architectural details that will delight. There are four fireplaces and the floors are wide plank Maple throughout. Two enclosed 3-season porches give you lovely views of the Lieutenant River. One sits off the elegant living room, the second off the master bedroom suite. This antique has been lovingly preserved with an added bonus; a large eat-in kitchen complete with a family room, pantry and back staircase. The breathtaking landscape helps make this the ideal private retreat. Please see MLS# 170553764
The properties can be sold together or this house must be sold before the Carriage house can be sold.
- Last Change Type: New Listing
Rooms&Units Description
- Rooms Total: 12
- Room Count: 11
- Rooms Additional: Laundry Room
- Laundry Room Info: Upper Level
- Laundry Room Location: Second floor
Location Details
- County Or Parish: New London
- Neighborhood: N/A
- Directions: from Shore Road to Ferry Street, turn left on Lieutenant River Lane
- Zoning: RU-15
- Elementary School: Per Board of Ed
- High School: Lyme-Old Lyme
Property Details
- Lot Description: Water View,Rolling,Fence - Partial,Professionally Landscaped
- Parcel Number: 999999999
- Sq Ft Est Heated Above Grade: 4945
- Acres: 1.4400
- Potential Short Sale: No
- New Construction Type: No/Resale
- Construction Description: Frame
- Basement Description: Full With Walk-Out,Concrete Floor
- Showing Instructions: Agent must be present for all showings. Allow an hour for each showing.
Property Features
- Association Amenities: None
- Energy Features: Extra Insulation,Storm Windows
- Nearby Amenities: Golf Course,Library,Park,Tennis Courts
- Appliances Included: Gas Cooktop,Wall Oven,Microwave,Subzero,Dishwasher,Washer,Gas Dryer
- Interior Features: Auto Garage Door Opener,Cable - Available,Security System
- Exterior Features: Fruit Trees,Garden Area,Guest House,Porch-Screened
- Exterior Siding: Shingle,Wood
- Style: Antique,Other
- Color: white
- Driveway Type: Shared,Circular,Crushed Stone
- Foundation Type: Concrete
- Roof Information: Asphalt Shingle
- Cooling System: Central Air
- Heat Type: Hot Air,Zoned
- Heat Fuel Type: Oil,Propane
- Parking Total Spaces: 3
- Garage Parking Info: Driveway
- Water Source: Private Well
- Hot Water Description: Oil
- Attic Description: Walk-up,Finished
- Fireplaces Total: 4
- Direct Waterfront YN: 1
- Waterfront Description: Direct Waterfront,River,Dock or Mooring
- Fuel Tank Location: In Basement
- Attic YN: 1
- Home Automation: Appliances,Lighting,Security System
- Sewage System: Septic
Fees&Taxes
- Property Tax: $ 13,778
- Tax Year: July 2022-June 2023
Miscellaneous
- Possession Availability: negotiable
- Mil Rate Total: 23.500
- Mil Rate Base: 23.500
- Virtual Tour: https://app.immoviewer.com/landing/unbranded/6402abea753ba23b2d63e0aa
Courtesy of
- Office Name: William Pitt Sotheby's Int'l
- Office ID: PSOTH50
This style property is located in is currently Single Family For Sale and has been listed on RE/MAX on the Bay. This property is listed at $ 2,500,000. It has 5 beds bedrooms, 5 baths bathrooms, and is 4945 sq ft. The property was built in 1925 year.
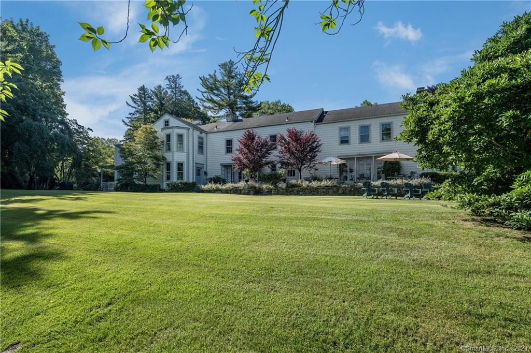
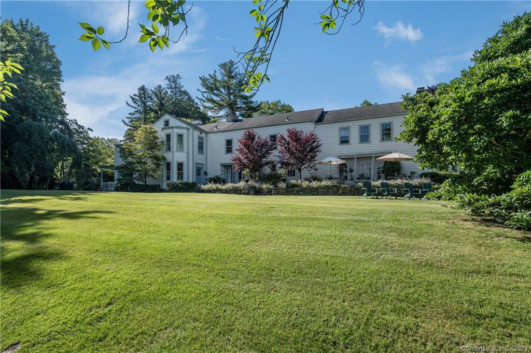
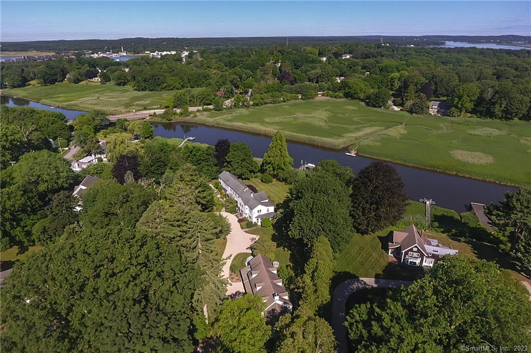
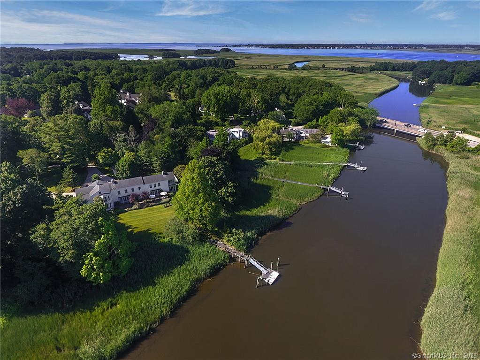
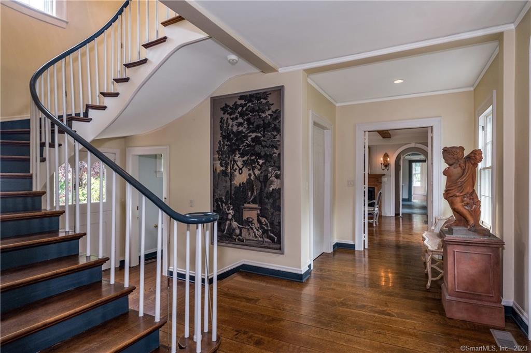
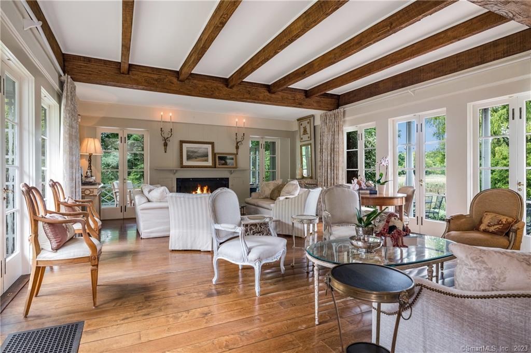
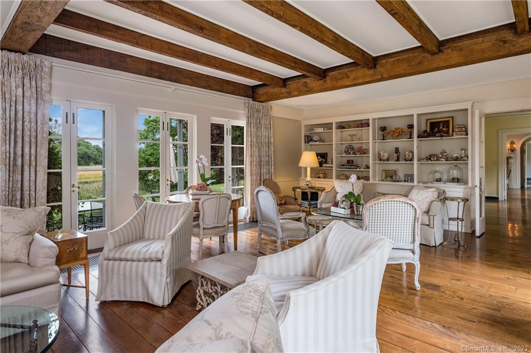
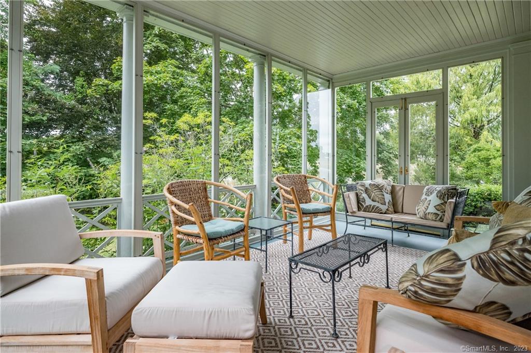
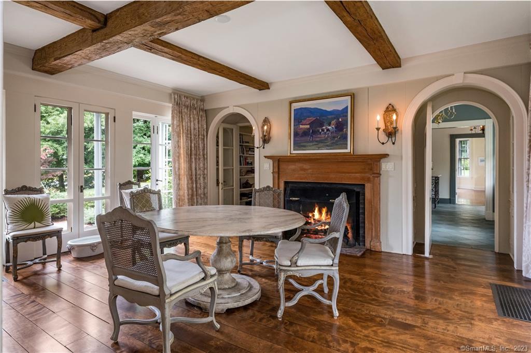
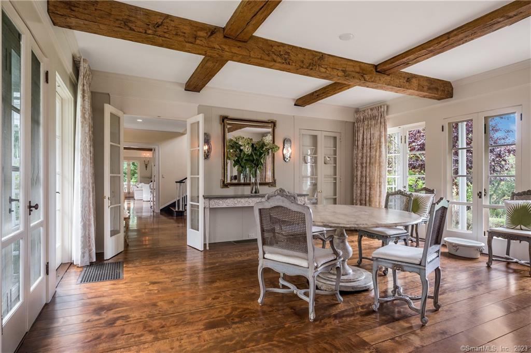
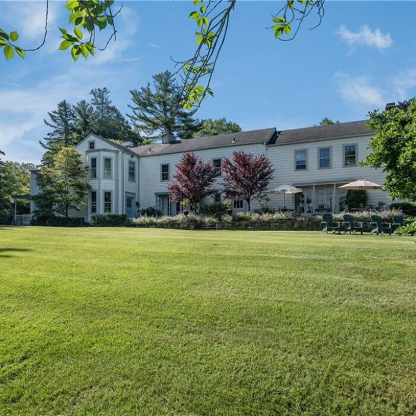
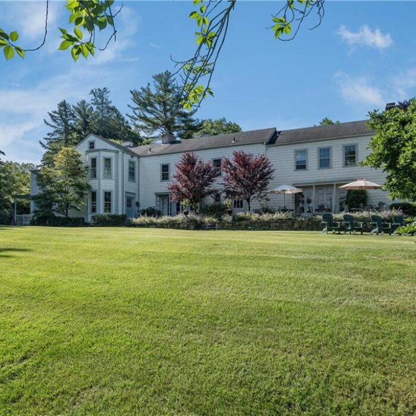
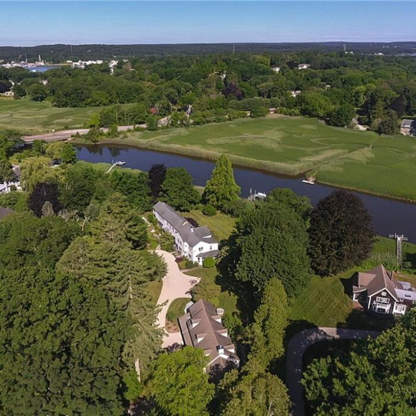
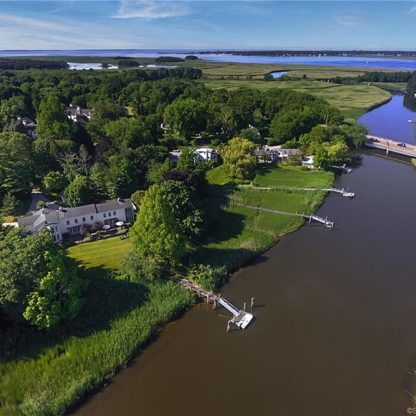
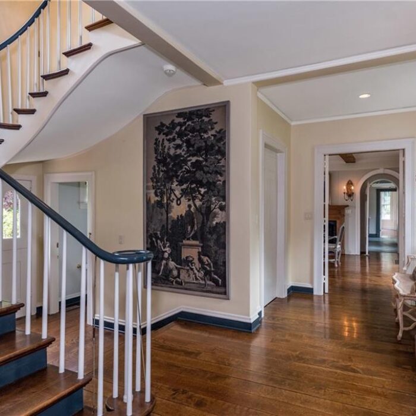
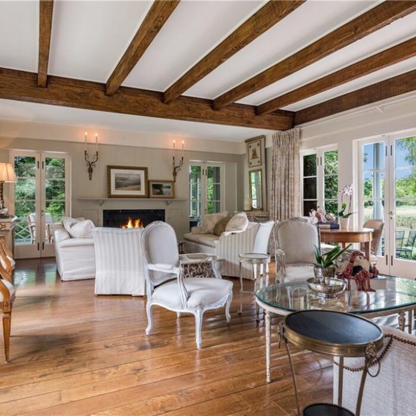
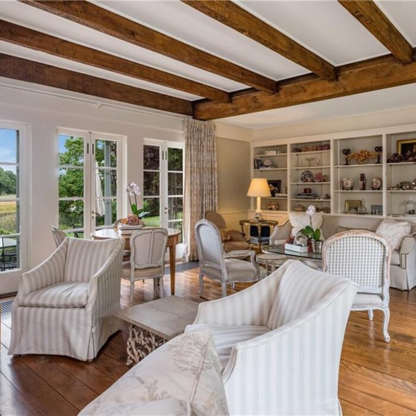
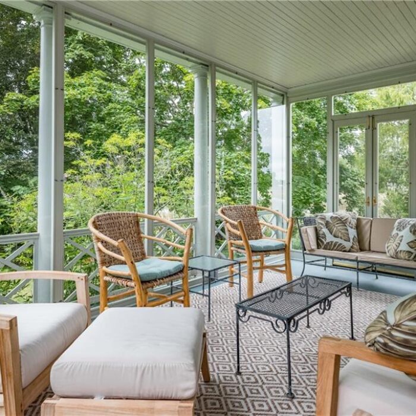
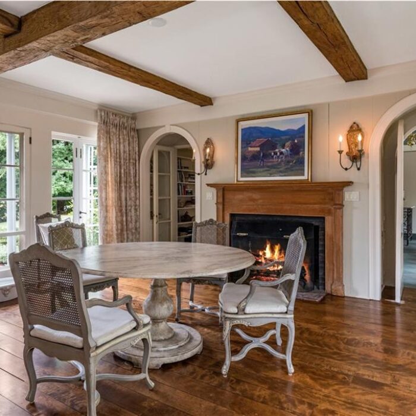
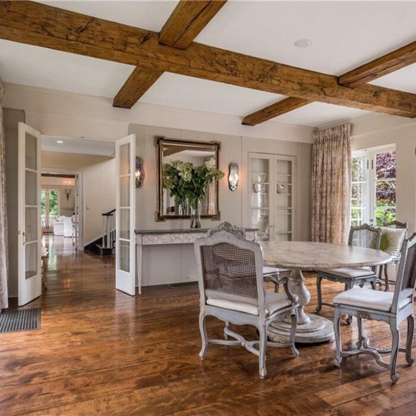
Recent Comments