Multi-Family For Sale
$ 199,900
$ 199,900
- Listing Contract Date: 2022-08-19
- MLS #: 170517715
- Post Updated: 2022-09-13 19:51:03
- Bedrooms: 5
- Bathrooms: 2
- Baths Full: 2
- Area: 2392 sq ft
- Year built: 1890
- Status: Under Contract
- Type: 2 Family
Description
Two-family home in New London, near to all amenities. 1st floor apartment has 2 BR’s-1 Bath and 2nd floor apartment has 3 BR’s-1 Bath and additional space in the walk-up attic, which has a great opportunity for expansion. Common laundry area in the basement. Take a look before it’s gone! Need notice to show-both tenants are month-to-month.
- Last Change Type: Under Contract
Rooms&Units Description
- Total Numof Units: 2
- Rooms Total Multi Family: 9
- Laundry Room Info: Basement Hook-Up(s)
Location Details
- County Or Parish: New London
- Neighborhood: N/A
- Directions: Briggs Street to Vauxhall Street to Center Street to West Street.
- Zoning: R-2
- Elementary School: Per Board of Ed
- Middle Jr High School: Dover Jackson
- High School: New London
Property Details
- Lot Description: City Views,Sloping Lot
- Parcel Number: 2001711
- Subdivision: N/A
- Sq Ft Est Heated Above Grade: 2392
- Acres: 0.1500
- Potential Short Sale: No
- New Construction Type: No/Resale
- Construction Description: Frame
- Basement Description: Full With Hatchway,Unfinished,Interior Access
- Showing Instructions: Showing Assist-Minimum 24 hour notice/tenants
Property Features
- Energy Features: Thermopane Windows
- Nearby Amenities: Basketball Court,Library,Medical Facilities,Park,Shopping/Mall,Walk to Bus Lines
- Exterior Features: Lighting,Porch,Stone Wall
- Exterior Siding: Vinyl Siding
- Style: Units on different Floors
- Color: Tan
- Driveway Type: Cement
- Foundation Type: Stone
- Roof Information: Asphalt Shingle
- Cooling System: None
- Heat Type: Radiator
- Heat Fuel Type: Oil
- Garage Parking Info: Driveway,Off Street Parking
- Water Source: Public Water Connected
- Hot Water Description: Electric
- Attic Description: Walk-up
- Waterfront Description: Not Applicable
- Fuel Tank Location: In Basement
- Attic YN: 1
- Seating Capcity: Active
- Sewage System: Public Sewer Connected
Fees&Taxes
- Property Tax: $ 4,014
- Tax Year: July 2022-June 2023
Miscellaneous
- Possession Availability: Negotiable
- Mil Rate Total: 37.310
- Mil Rate Base: 37.310
- Virtual Tour: https://app.immoviewer.com/landing/unbranded/62ffe7baac1eb730e8d859cb
- Financing Used: Conventional Fixed
- Display Fair Market Value YN: 1
Courtesy of
- Office Name: RE/MAX on the Bay
- Office ID: RMBA60
This 2 Family style property is located in is currently Multi-Family For Sale and has been listed on RE/MAX on the Bay. This property is listed at $ 199,900. It has 5 beds bedrooms, 2 baths bathrooms, and is 2392 sq ft. The property was built in 1890 year.
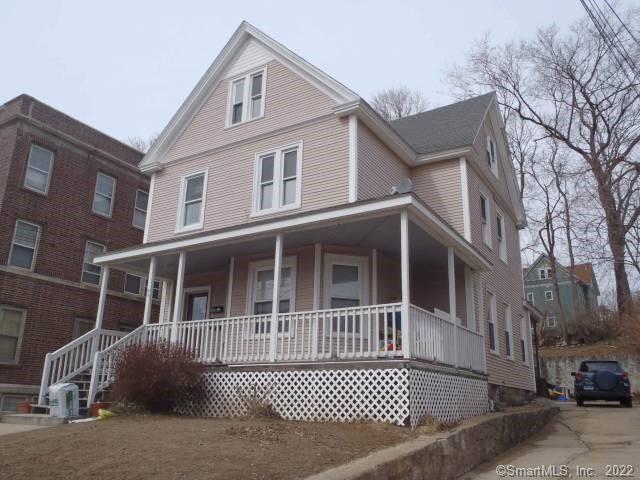
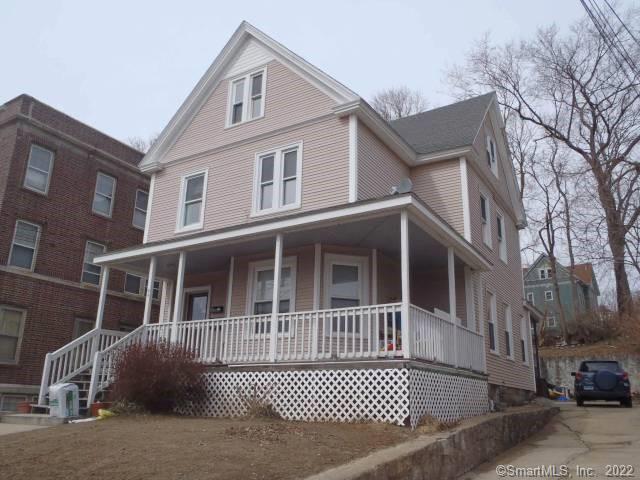
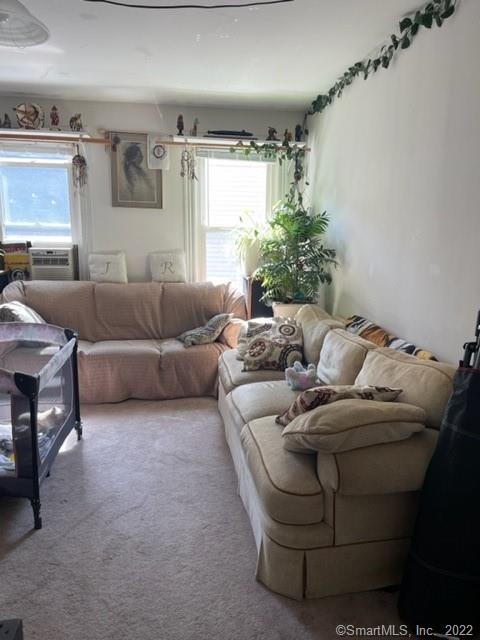
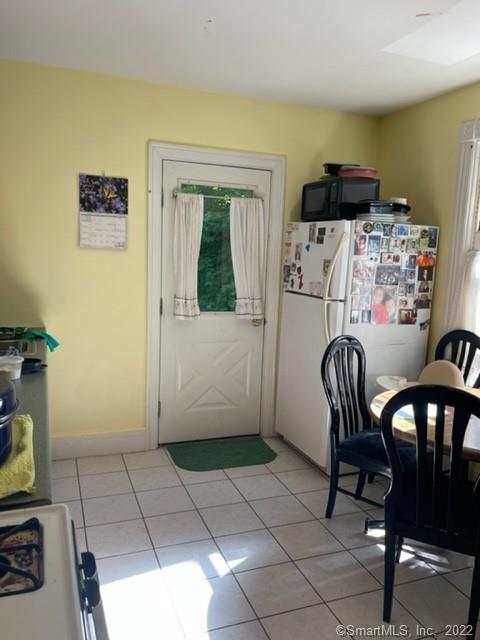
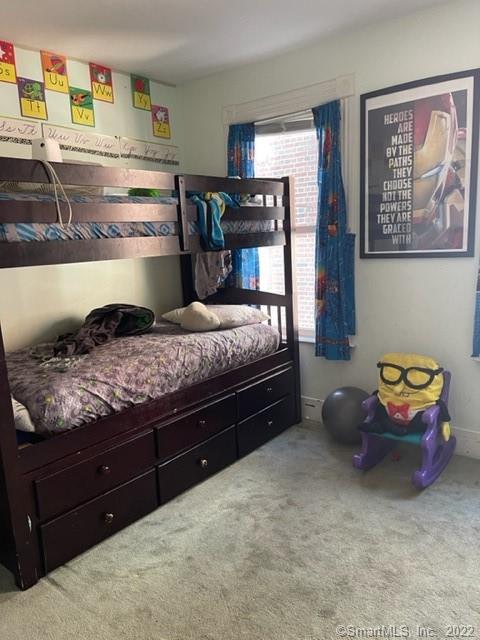
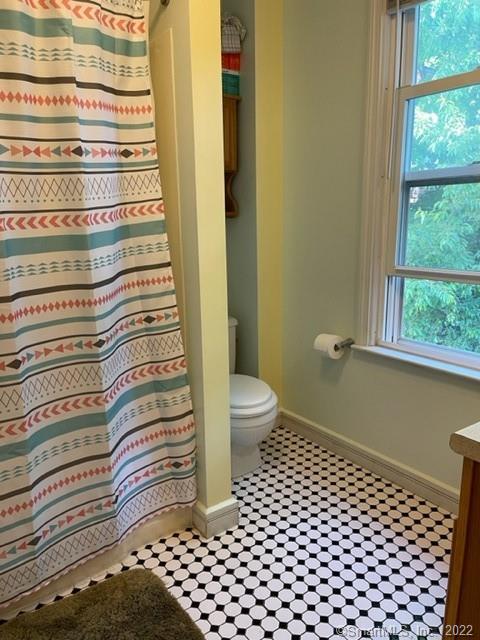
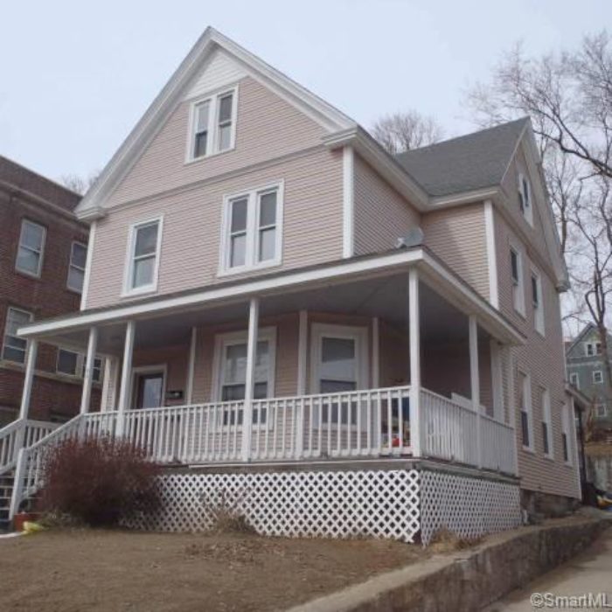
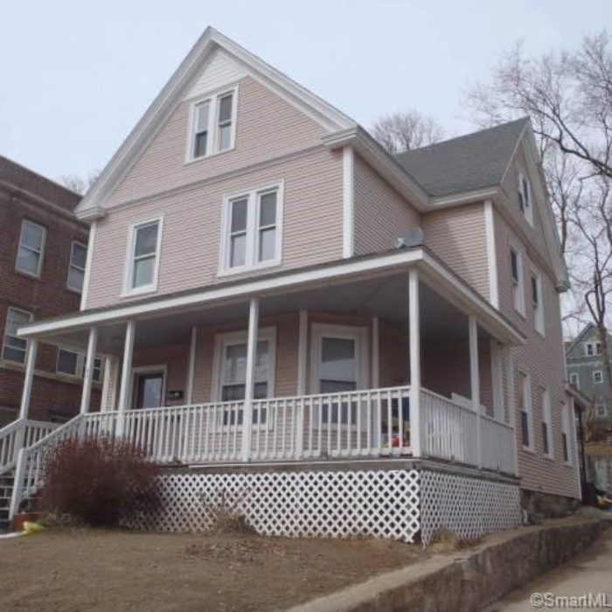
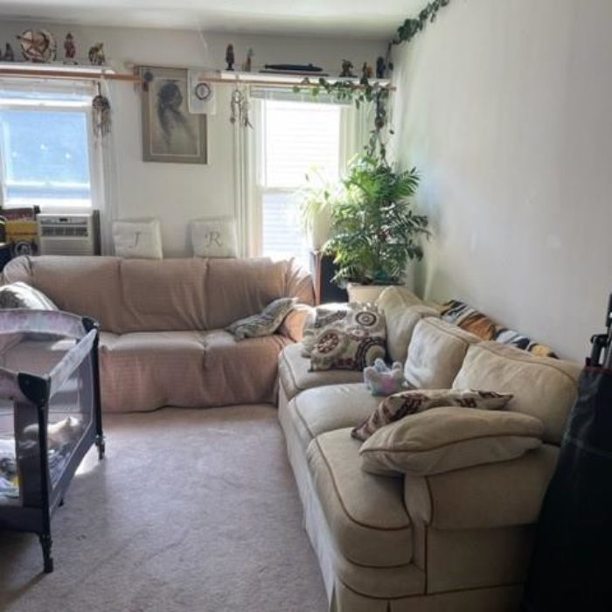
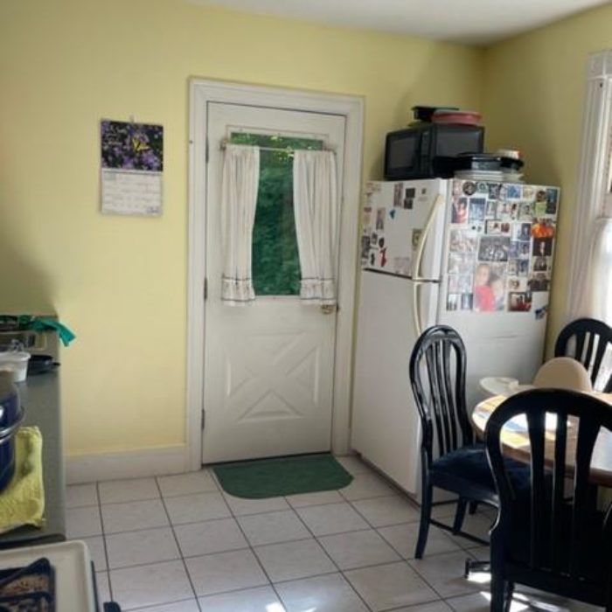

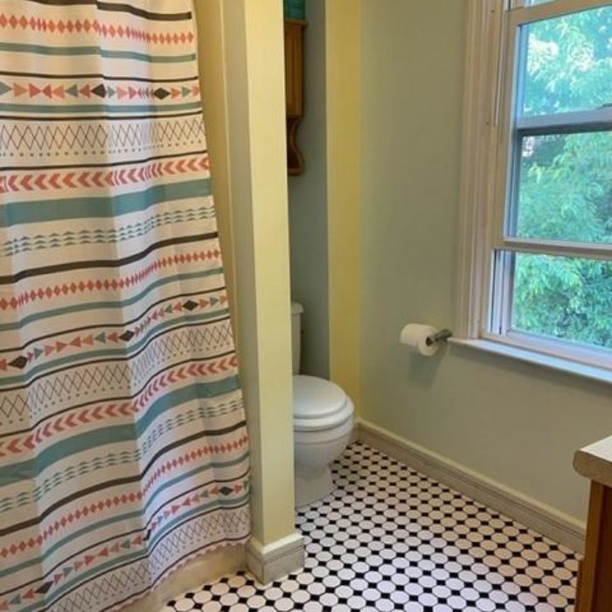
Recent Comments