Single Family For Sale
$ 1,599,000
- Listing Contract Date: 2021-09-30
- MLS #: 170441448
- Post Updated: 2022-07-31 07:24:03
- Bedrooms: 4
- Bathrooms: 5
- Baths Full: 4
- Baths Half: 1
- Area: 4182 sq ft
- Year built: 1860
- Status: Active
Description
Turnkey Condition 1860 Borough restored home with a separate cottage, both of which were completely rebuilt in 2008. Offers lovely water views of Watch Hill and Sandy Point and makes the perfect family compound. Offering a total of 8 bedrooms and 8 1/2 baths the property is currently operating as a B&B under a non-conforming pre-existing zoning status and can be continued as such by a buyer offering real potential tax benefits while enjoying the wonderful Borough life. The main home offers a gourmet kitchen opening to an outside patio, 2 fireplaces, wet bar, finished dry basement with beautiful stone walls (perfect for an office), custom cabinetry, central A/C and highly efficient HVAC systems. There is a separate 2 car garage with HVAC and a loft. Custom re-built to the highest standards. Motivated seller. Seller looking for reasonable offer and may provide owner financing.
- Last Change Type: Price Decrease
Rooms&Units Description
- Rooms Total: 9
- Room Count: 8
- Laundry Room Info: Lower Level
Location Details
- County Or Parish: New London
- Neighborhood: Stonington Borough
- Directions: Route 1 to Route 1A go over the bridge and take a left onto Water Street take a left onto Church Street and then a left onto Orchard Street #39-41 will be on the right.
- Zoning: RP
- Elementary School: Deans Mill
- High School: Stonington
Property Details
- Lot Description: Dry,Water View,Level Lot,Professionally Landscaped
- Parcel Number: 2077095
- Sq Ft Est Heated Above Grade: 2290
- Sq Ft Est Heated Below Grade: 1892
- Acres: 0.2800
- Potential Short Sale: No
- New Construction Type: No/Resale
- Construction Description: Frame
- Basement Description: Fully Finished,Heated,Cooled,Interior Access,Liveable Space,Storage
- Showing Instructions: Listing Agent to be at all showings. Please follow all current CDC guidelines regarding PPE and number of persons allowed in showing.
Property Features
- Appliances Included: Gas Range,Wall Oven,Microwave,Range Hood,Subzero,Icemaker,Dishwasher,Washer,Electric Dryer,Wine Chiller
- Exterior Siding: Clapboard,Wood
- Style: Colonial
- Driveway Type: Private,Cement
- Foundation Type: Stone
- Roof Information: Asphalt Shingle,Gable
- Cooling System: Ceiling Fans,Central Air,Wall Unit
- Heat Type: Radiant,Wall Unit
- Heat Fuel Type: Electric,Propane
- Garage Parking Info: Detached Garage
- Garages Number: 2
- Water Source: Public Water Connected
- Hot Water Description: Domestic,Propane
- Fireplaces Total: 2
- Waterfront Description: Not Applicable
- Fuel Tank Location: In Ground
- Sewage System: Public Sewer Connected
Fees&Taxes
- Property Tax: $ 14,804
- Tax Year: July 2022-June 2023
Miscellaneous
- Possession Availability: Negotiable
- Mil Rate Total: 26.660
- Mil Rate Tax District: 3.000
- Mil Rate Base: 23.660
- Virtual Tour: https://app.immoviewer.com/landing/unbranded/6156248d7c22720c1d964945
Courtesy of
- Office Name: Switz Real Estate Associates
- Office ID: SWITZA00
This style property is located in is currently Single Family For Sale and has been listed on RE/MAX on the Bay. This property is listed at $ 1,599,000. It has 4 beds bedrooms, 5 baths bathrooms, and is 4182 sq ft. The property was built in 1860 year.
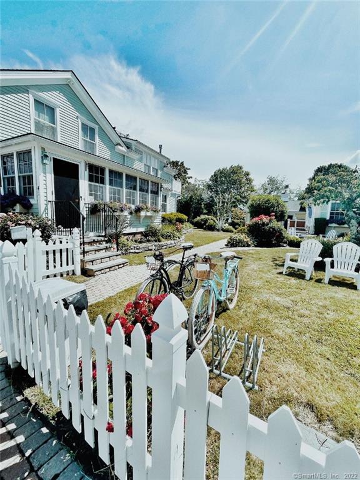
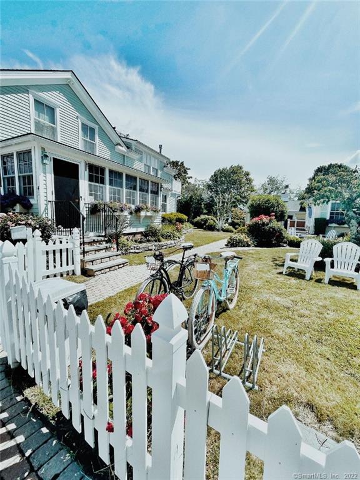
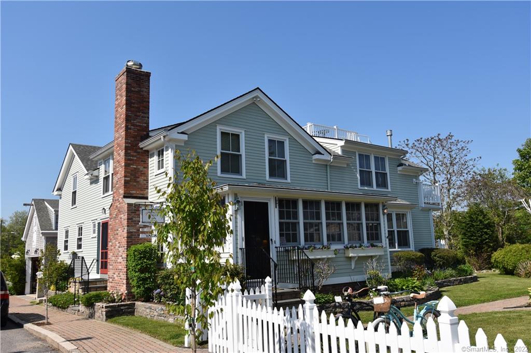
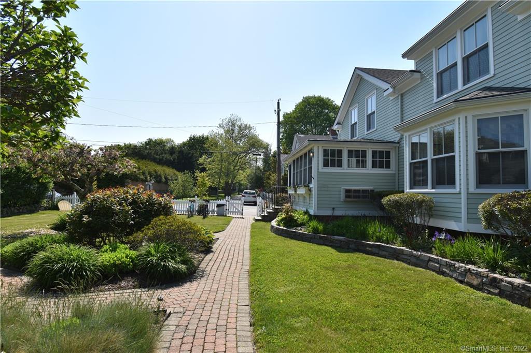
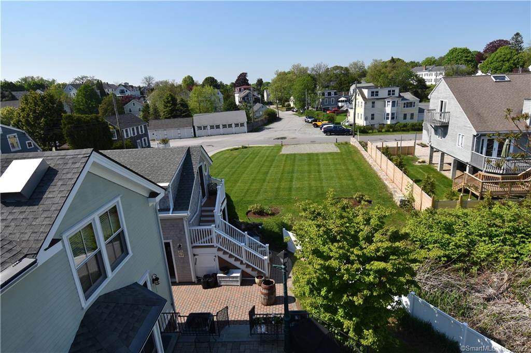
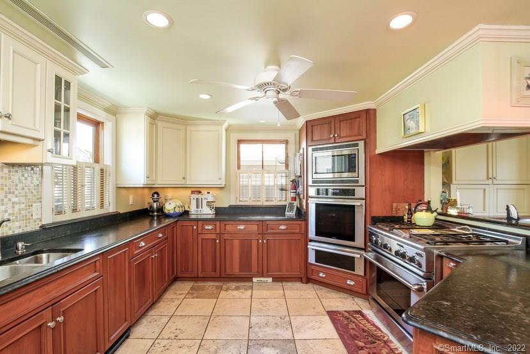
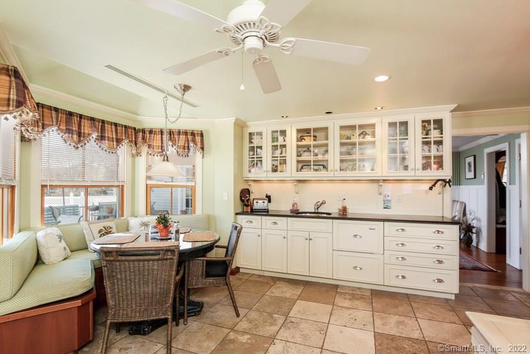
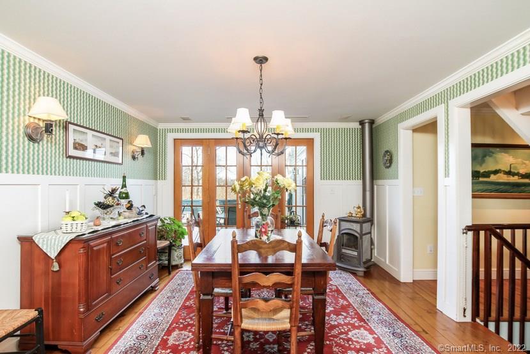
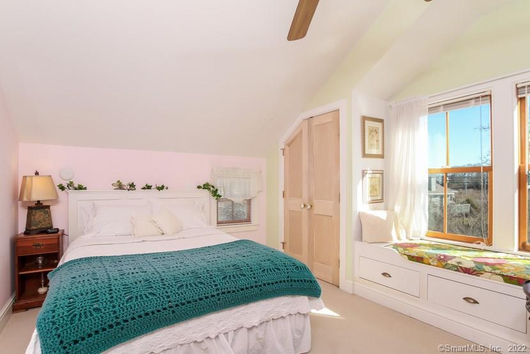
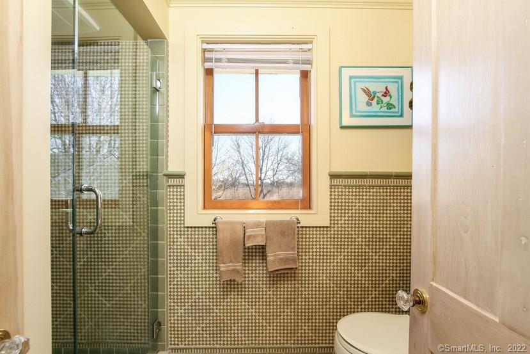
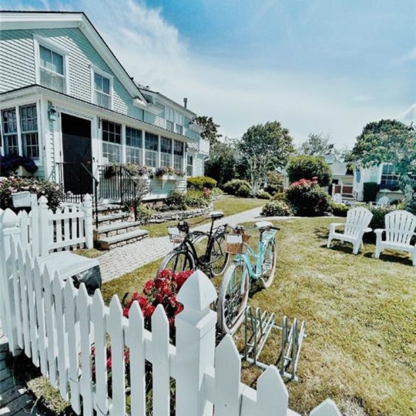
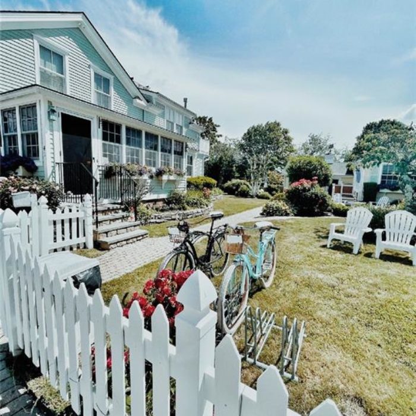
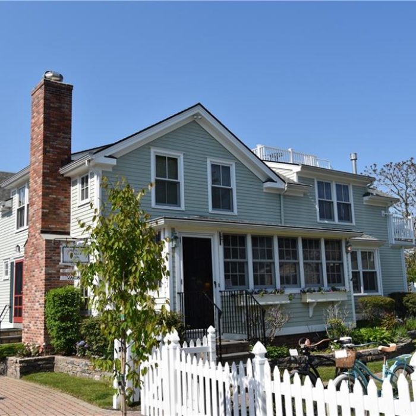
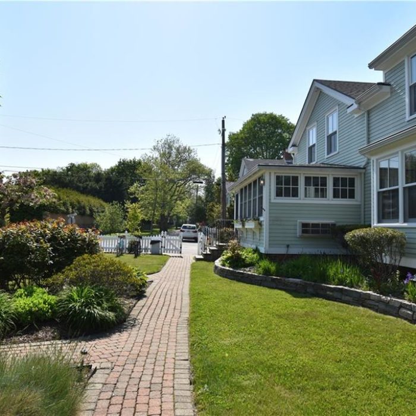
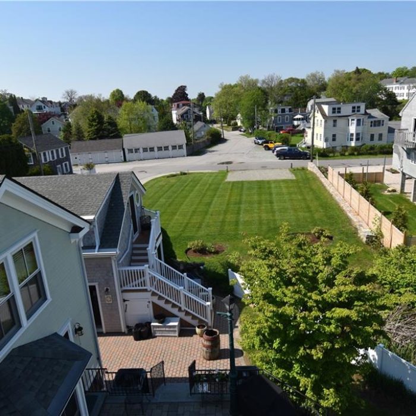
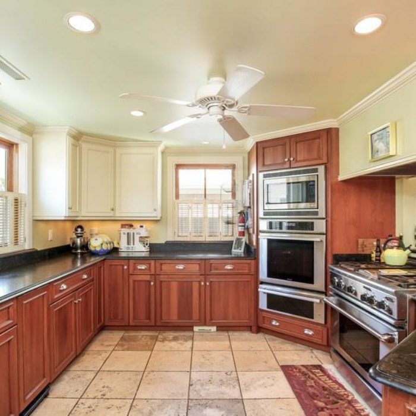
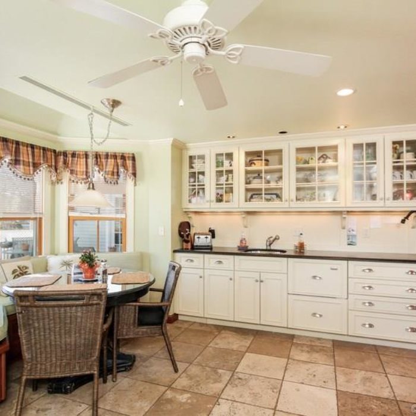
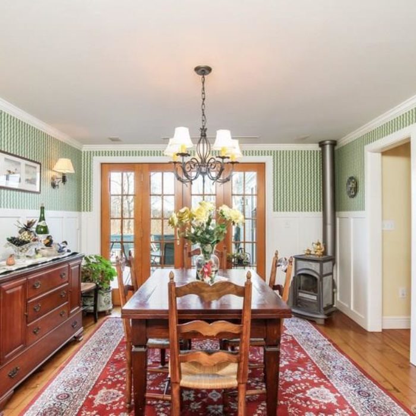
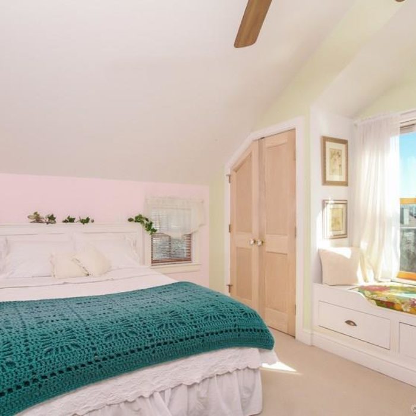
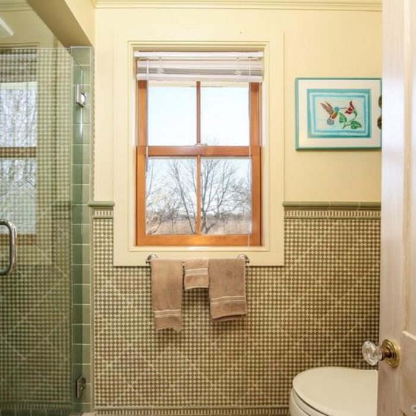
Recent Comments