Single Family For Sale
$ 3,800,000
- Listing Contract Date: 2022-10-07
- MLS #: 170528754
- Post Updated: 2023-04-09 15:51:06
- Bedrooms: 7
- Bathrooms: 5
- Baths Full: 5
- Area: 4500 sq ft
- Year built: 1968
- Status: Closed
Description
Coming Soon ! Amazing Waterfront Property overlooking Long Island Sound & Fishers Island . Rarely available ! Location seldom available!
Stunning Custom Architectural Built Home plus additional Guest home 2200 Square foot Ranch / 3 Bedroom / 3 Bath/ Pool side for In -Law / Family & Friends! Entertaining Pool Side! Bluestone Patio ++++++ 2.0 Acres ! Waterfront ! Privacy and Professionally Landscaped! Unique & Stunning ! One of A Kind ! 2022. Family Estate welcomes family gatherings and entertaining!
- Last Change Type: Closed
Rooms&Units Description
- Rooms Total: 12
- Room Count: 13
- Rooms Additional: Bonus Room,Breezeway,Exercise Room,Foyer,Laundry Room,Mud Room,Music Room,Sitting Room
- Laundry Room Info: Main Level
Location Details
- County Or Parish: New London
- Neighborhood: Old Black Point
- Directions: Old Black Point Rd -> Great Wight Way
- Zoning: R40
- Elementary School: Niantic Center
- High School: East Lyme
Property Details
- Lot Description: Open Lot,Level Lot,Professionally Landscaped
- Parcel Number: 1465288
- Sq Ft Est Heated Above Grade: 4500
- Acres: 2.0100
- Potential Short Sale: No
- New Construction Type: No/Resale
- Construction Description: Frame
- Basement Description: Crawl Space,Unfinished
- Showing Instructions: Contact listing agent 860-841-4305/ Use ShowingTime
Property Features
- Association Amenities: Bocci Court,Club House,Putting Green,Tennis Courts
- Nearby Amenities: Golf Course,Library,Medical Facilities,Playground/Tot Lot,Private Rec Facilities,Putting Green,Tennis Courts
- Appliances Included: Gas Cooktop,Gas Range,Oven/Range,Wall Oven,Microwave,Range Hood,Refrigerator,Dishwasher,Disposal,Instant Hot Water Tap,Washer,Electric Dryer
- Interior Features: Cable - Available,Cable - Pre-wired,Humidifier,Open Floor Plan,Security System
- Exterior Features: Balcony,Breezeway,Garden Area,Guest House,Hot Tub,Patio,Stone Wall,Terrace,Underground Sprinkler
- Exterior Siding: Vertical Siding,Wood
- Style: Other
- Driveway Type: Asphalt
- Foundation Type: None
- Roof Information: Asphalt Shingle
- Cooling System: Central Air,Zoned
- Heat Type: Baseboard
- Heat Fuel Type: Electric,Propane
- Garage Parking Info: Detached Garage
- Garages Number: 3
- Water Source: Public Water Connected
- Hot Water Description: Electric,Propane
- Attic Description: Crawl Space
- Fireplaces Total: 2
- Direct Waterfront YN: 1
- Waterfront Description: Direct Waterfront,Ocean Frontage,Association Optional,Beach
- Fuel Tank Location: Non Applicable
- Swimming Pool YN: 1
- Pool Description: Pool House,In Ground Pool,Heated,Salt Water,Gunite
- Attic YN: 1
- Home Automation: Electric Outlet(s),Lighting,Security System,Thermostat(s)
- Seating Capcity: Under Contract
- Sewage System: Septic
Fees&Taxes
- Property Tax: $ 41,438
- Tax Year: July 2022-June 2023
Miscellaneous
- Possession Availability: Negotiable
- Mil Rate Total: 23.840
- Mil Rate Base: 23.840
- Virtual Tour: https://app.immoviewer.com/landing/unbranded/63463b5c9ba57a3617d3aaf3
- Financing Used: Cash
- Display Fair Market Value YN: 1
Courtesy of
- Office Name: William Raveis Real Estate
- Office ID: RAVE03
This style property is located in is currently Single Family For Sale and has been listed on RE/MAX on the Bay. This property is listed at $ 3,800,000. It has 7 beds bedrooms, 5 baths bathrooms, and is 4500 sq ft. The property was built in 1968 year.
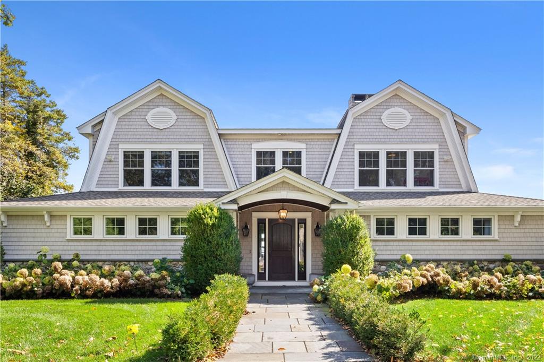
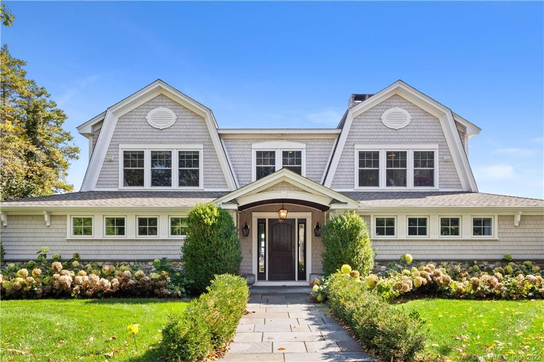
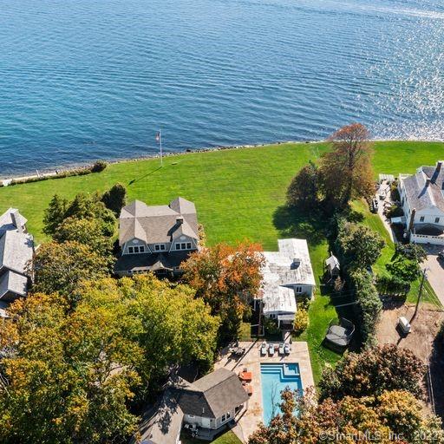
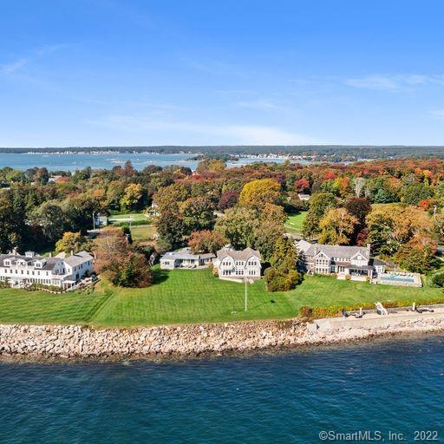

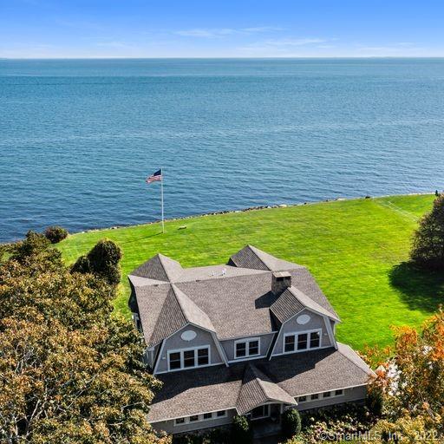
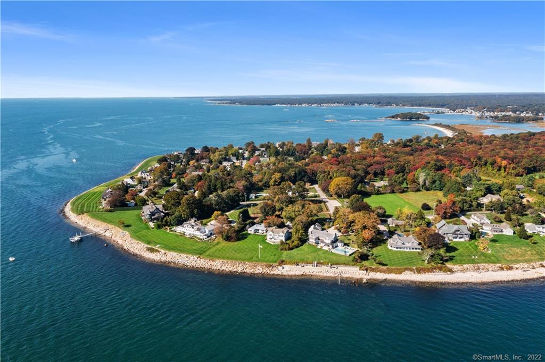
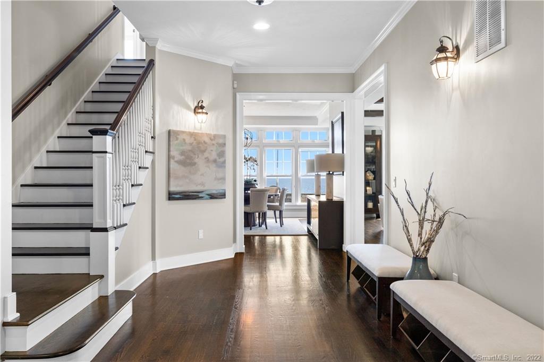
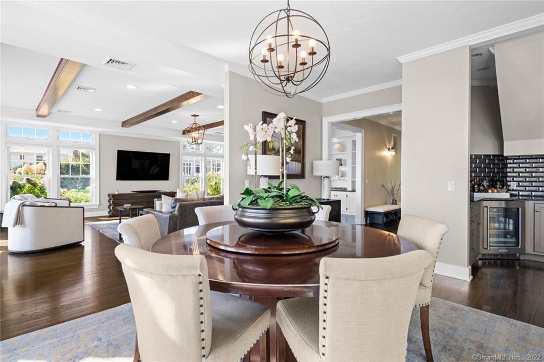
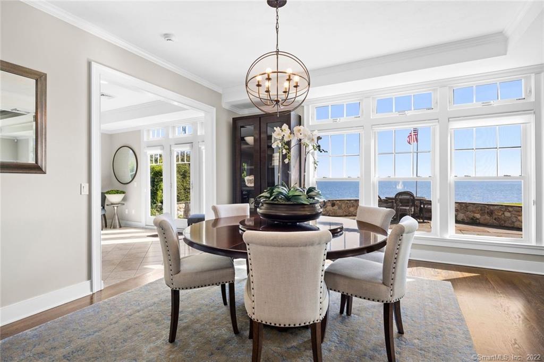
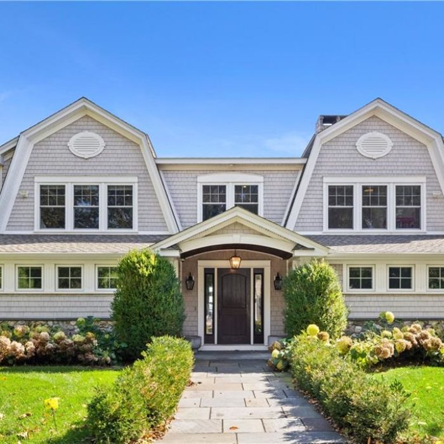
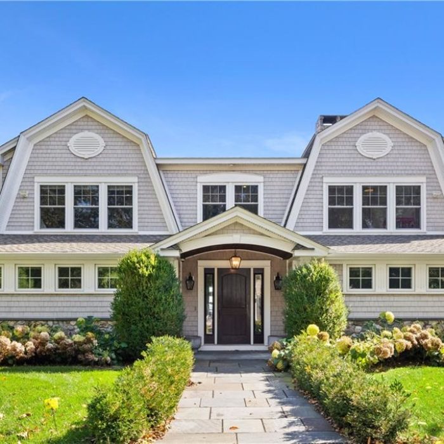
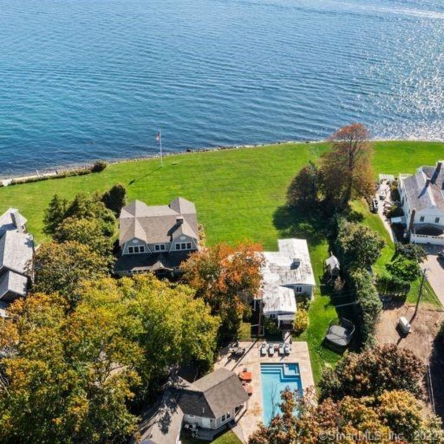
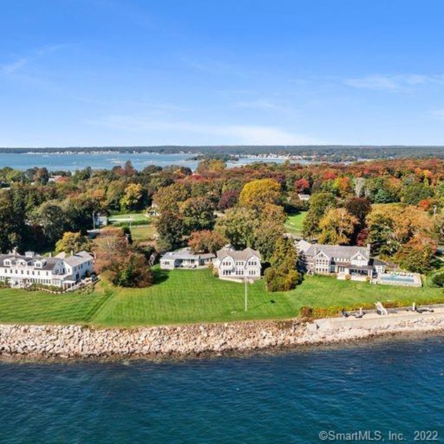
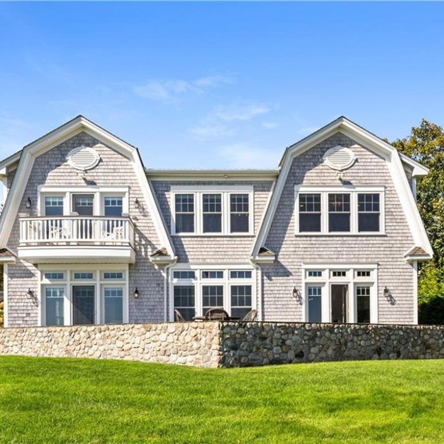
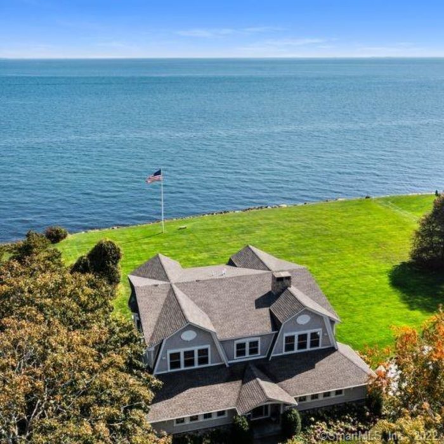
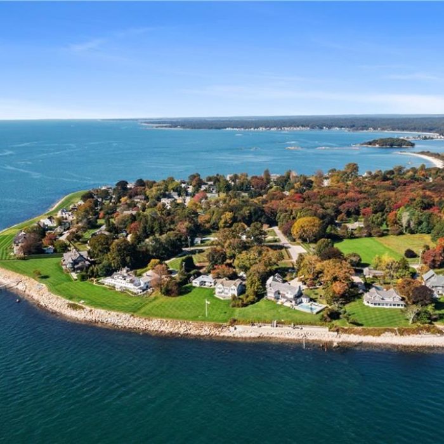
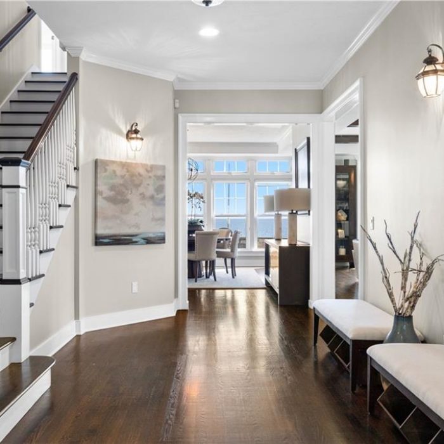
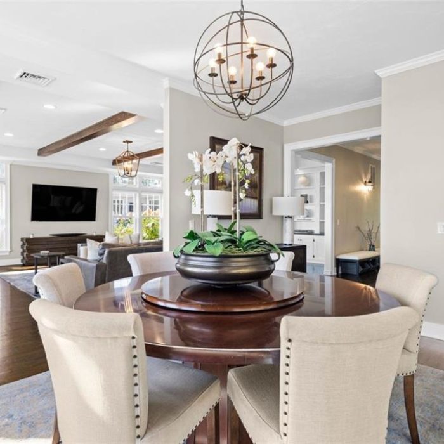
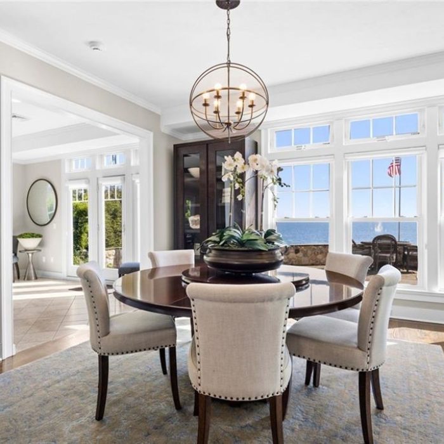
Recent Comments