Single Family For Sale
$ 599,000
- Listing Contract Date: 2022-05-31
- MLS #: 170494676
- Post Updated: 2022-08-03 10:51:05
- Bedrooms: 3
- Bathrooms: 3
- Baths Full: 2
- Baths Half: 1
- Area: 2508 sq ft
- Year built: 1987
- Status: Under Contract
Description
Step into the home of your dreams! Large contemporary home with over 2,500 sq ft, every inch of this home is impressive! 3+ acres of privacy makes this your perfect retreat. This house has everything you desire – granite countertops, granite countertop laundry room, an open living room with vaulted ceiling, and a master suite with his and hers custom walk-in closets. Large bathroom with double vanity, jacuzzi tub, and tiled shower. Along with being gorgeous, this home is energy efficient! Save money on utilities with alternate heating options including oil fired furnace, cost efficient pellet furnace and a pellet fireplace insert. Tesla solar panels, existing contract to 2034. New hot water heater along with new UV water purifier. You won’t be wanting for storage with a large walk-in attic with lots of built in shelves and an over 1,000 sq ft partially finished basement. There’s also a two story post and beam red barn, 24×36, complete with electricity! Outside, is a composite deck on one side and a covered porch on the other. You can be very sustainable with a large fenced vegetable garden with an underground water line. Established grape vines and hops for making wine or beer, your choice!! This house has a lifestyle of its own, come see for yourself!
- Last Change Type: Under Contract
Rooms&Units Description
- Rooms Total: 7
- Room Count: 1
Location Details
- County Or Parish: New London
- Neighborhood: N/A
- Directions: GPS Friendly
- Zoning: R60
- Elementary School: Per Board of Ed
- High School: Per Board of Ed
Property Details
- Lot Description: Secluded,Level Lot,Professionally Landscaped
- Parcel Number: 1456366
- Sq Ft Est Heated Above Grade: 2508
- Acres: 3.0400
- Potential Short Sale: No
- New Construction Type: No/Resale
- Construction Description: Frame
- Basement Description: Full With Hatchway
- Showing Instructions: 2 Hour Notice Please Enter through Back Door - Drive around the back of the house and walk around toward the barn. Enter by the hottub.
Property Features
- Energy Features: Active Solar,Fireplace Insert,Storm Doors,Thermopane Windows
- Appliances Included: Oven/Range,Microwave,Refrigerator,Dishwasher,Washer,Dryer
- Interior Features: Auto Garage Door Opener,Central Vacuum,Security System
- Exterior Features: Barn,Deck,Fruit Trees,Porch,Underground Utilities
- Exterior Siding: Vinyl Siding
- Style: Contemporary
- Color: Vanilla
- Driveway Type: Private,Crushed Stone
- Foundation Type: Concrete
- Roof Information: Asphalt Shingle
- Cooling System: Central Air
- Heat Type: Hot Air,Other
- Heat Fuel Type: Oil,Other
- Garage Parking Info: Attached Garage
- Garages Number: 2
- Water Source: Private Well
- Hot Water Description: Oil
- Attic Description: Storage Space
- Fireplaces Total: 1
- Waterfront Description: Not Applicable
- Fuel Tank Location: In Basement
- Attic YN: 1
- Seating Capcity: Under Contract - Continue to Show
- Sewage System: Septic
Fees&Taxes
- Property Tax: $ 7,479
- Tax Year: July 2022-June 2023
Miscellaneous
- Possession Availability: Negotiable
- Mil Rate Total: 27.080
- Mil Rate Base: 27.080
- Virtual Tour: https://youtu.be/5QigCtzPGwY https://app.immoviewer.com/landing/unbranded/6296348b16808668d2387d81
- Financing Used: Conventional Fixed
- Display Fair Market Value YN: 1
Courtesy of
- Office Name: Carl Guild & Associates
- Office ID: CARL01
This style property is located in is currently Single Family For Sale and has been listed on RE/MAX on the Bay. This property is listed at $ 599,000. It has 3 beds bedrooms, 3 baths bathrooms, and is 2508 sq ft. The property was built in 1987 year.
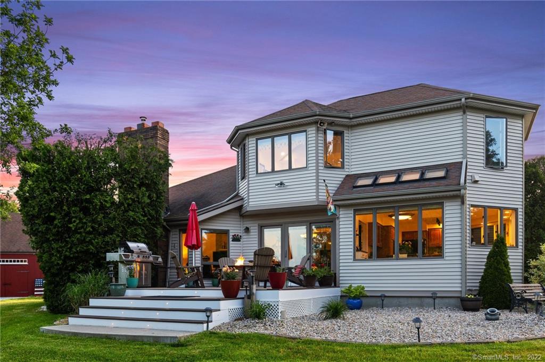
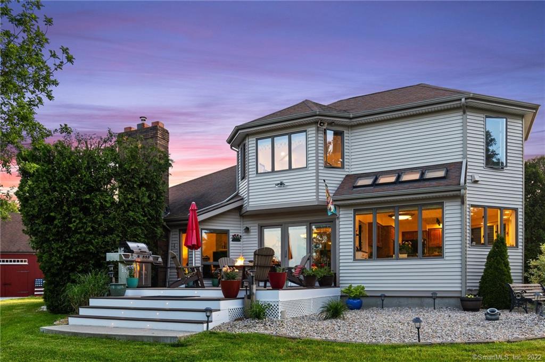
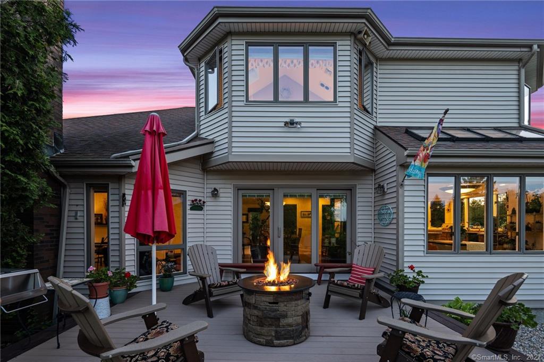
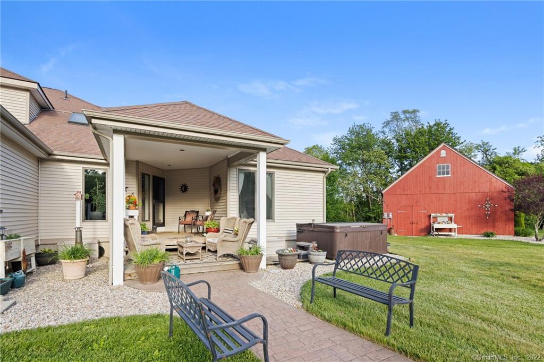
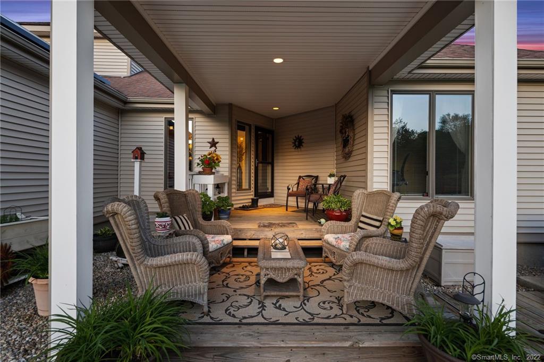
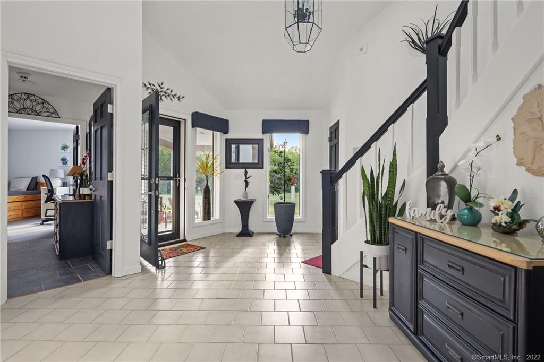
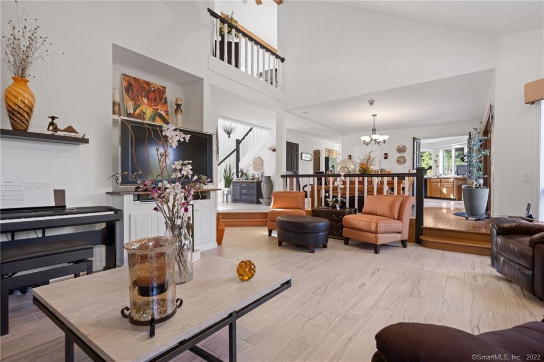
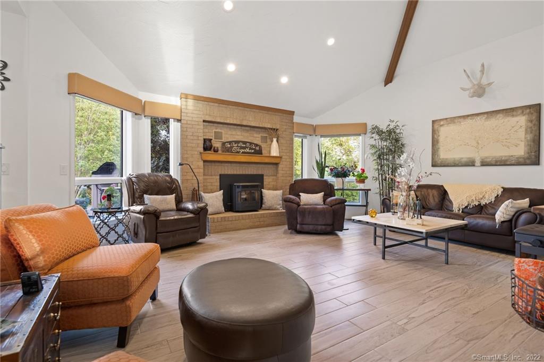
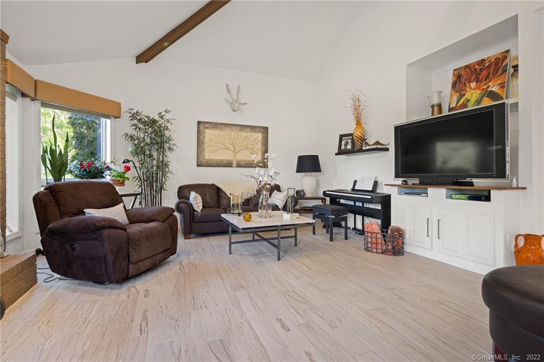
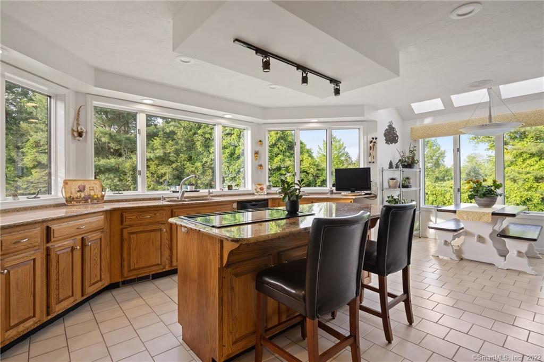
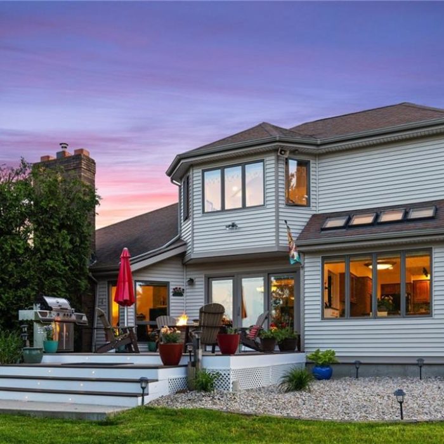
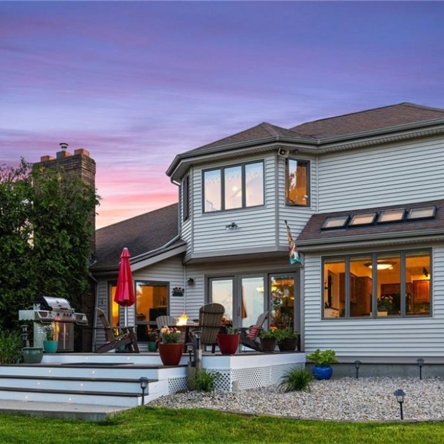
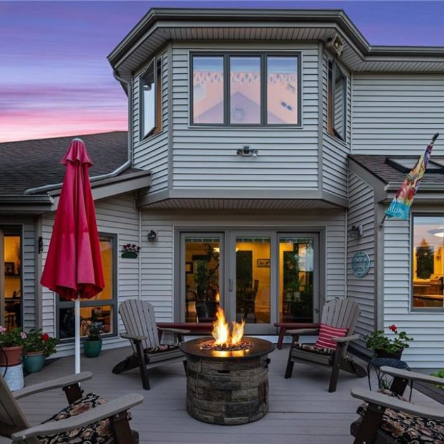

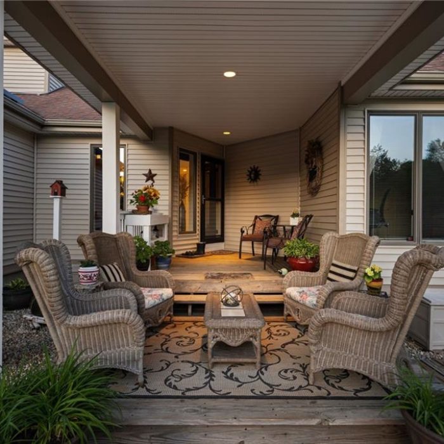
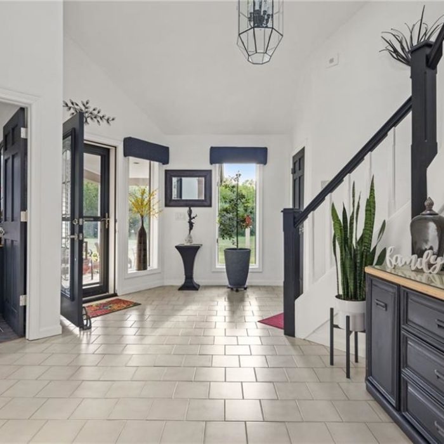
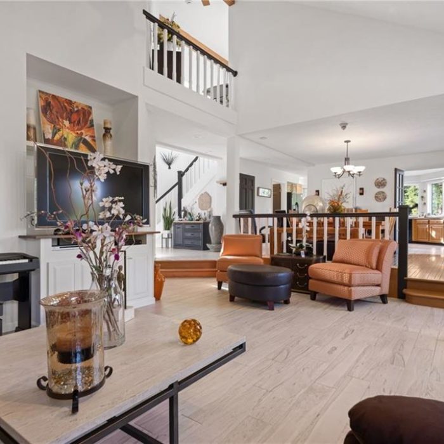
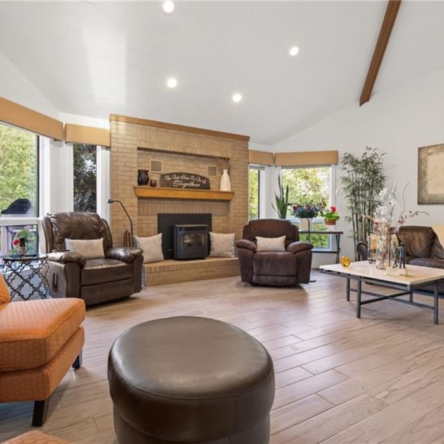
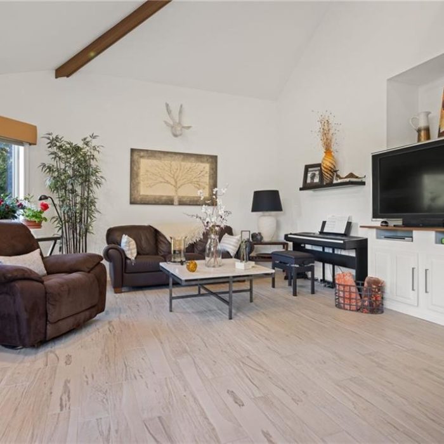
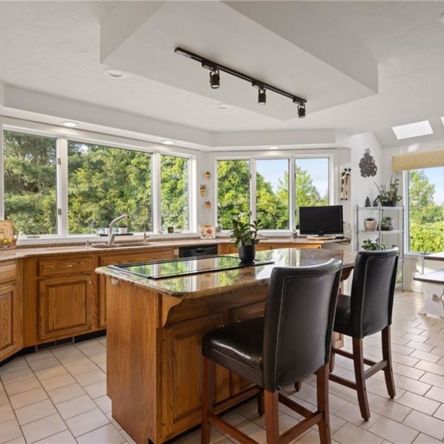
Recent Comments