Single Family For Sale
$ 525,000
- Listing Contract Date: 2022-09-13
- MLS #: 170522780
- Post Updated: 2022-09-19 02:00:04
- Bedrooms: 5
- Bathrooms: 3
- Baths Full: 2
- Baths Half: 1
- Area: 4043 sq ft
- Year built: 1985
- Status: Active
Description
Wait no longer! Endless possibilities await with this expansive Ranch featuring a fully finished walk-out lower level and In-Law apartment. Pleasantly located on a cul-de-sac set high above the Niantic River, near Mago Point and a short ride to downtown Niantic. A brick wood-burning fireplace serves as the focal point of the living & dining room area. A sectioned-off family room with bay window is off to the right and the kitchen to the left. French door leads out back to a spacious deck overlooking the private backyard and heated, saltwater pool. An oversized, sun-drenched master bedroom, 2 additional bedrooms, an office and 2 bathrooms complete the 2,643 square foot main level… The versatile lower level is easily accessible and houses the In-Law apartment with a kitchen and living room, bathroom and bedroom. A media room, rec room that leads out to the patio & pool area and an additional couple rooms complete the lower level… Roof, windows, vinyl siding and deck are believed to have been completed around 2003. The pool was installed a few years later. Also featuring central air, hydro-air heat, city water/sewer, a large cobblestone lined circular driveway, 2-car garage, 2 sheds and an outdoor kitchen.
- Last Change Type: New Listing
Rooms&Units Description
- Rooms Total: 12
- Room Count: 12
- Rooms Additional: Foyer
- Laundry Room Info: Main Level
Location Details
- County Or Parish: New London
- Neighborhood: N/A
- Directions: GPS
- Zoning: R-20
- Elementary School: Oswegatchie
- Middle Jr High School: Clark Lane
- High School: Waterford
Property Details
- Lot Description: On Cul-De-Sac
- Parcel Number: 1587130
- Sq Ft Est Heated Above Grade: 2643
- Sq Ft Est Heated Below Grade: 1400
- Acres: 0.7400
- Potential Short Sale: No
- New Construction Type: No/Resale
- Construction Description: Frame
- Basement Description: Full With Walk-Out,Fully Finished,Apartment
- Showing Instructions: Show Assist
Property Features
- Energy Features: Thermopane Windows
- Nearby Amenities: Basketball Court,Golf Course,Library,Medical Facilities,Park,Public Pool,Shopping/Mall,Tennis Courts
- Appliances Included: Oven/Range,Refrigerator,Dishwasher,Washer,Dryer
- Exterior Features: Deck,Grill,Patio,Shed
- Exterior Siding: Vinyl Siding
- Style: Ranch
- Driveway Type: Circular,Crushed Stone
- Foundation Type: Concrete
- Roof Information: Asphalt Shingle
- Cooling System: Central Air
- Heat Type: Hydro Air
- Heat Fuel Type: Oil
- Garage Parking Info: Attached Garage
- Garages Number: 2
- Water Source: Public Water Connected
- Hot Water Description: Domestic
- Attic Description: Access Via Hatch
- Fireplaces Total: 1
- Waterfront Description: Walk to Water
- Fuel Tank Location: In Basement
- Swimming Pool YN: 1
- Pool Description: In Ground Pool,Heated,Salt Water,Solar Cover
- Attic YN: 1
- Sewage System: Public Sewer Connected
Fees&Taxes
- Property Tax: $ 7,686
- Tax Year: July 2022-June 2023
Miscellaneous
- Possession Availability: Immediate
- Mil Rate Total: 27.560
- Mil Rate Base: 27.560
- Virtual Tour: https://app.immoviewer.com/landing/unbranded/6320ee9b9ba57a3617d2d529
- Display Fair Market Value YN: 1
Courtesy of
- Office Name: RE/MAX on the Bay
- Office ID: RMBA60
This style property is located in is currently Single Family For Sale and has been listed on RE/MAX on the Bay. This property is listed at $ 525,000. It has 5 beds bedrooms, 3 baths bathrooms, and is 4043 sq ft. The property was built in 1985 year.
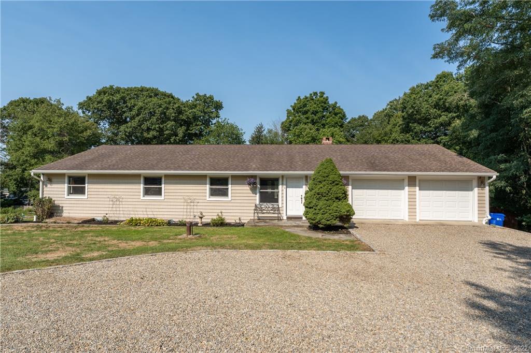
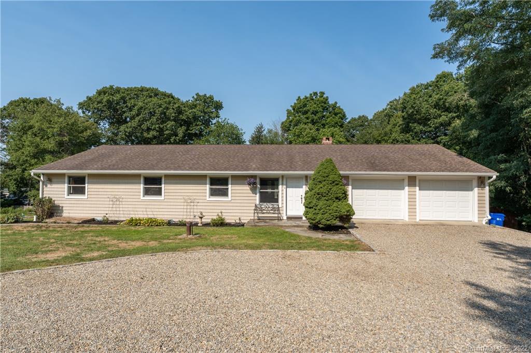
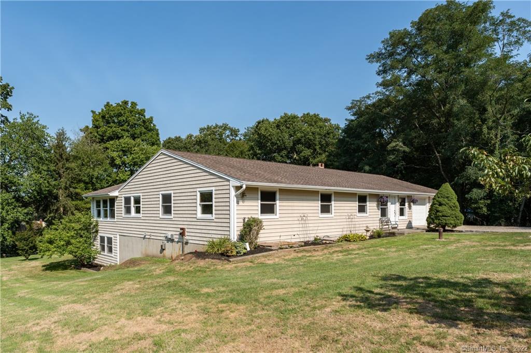
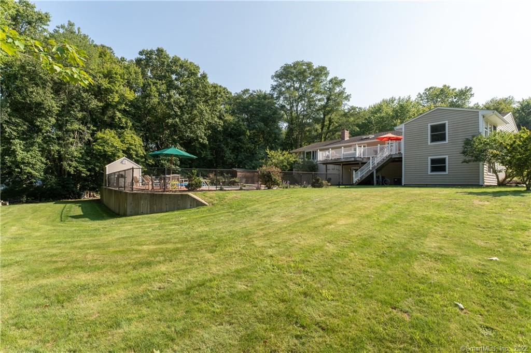
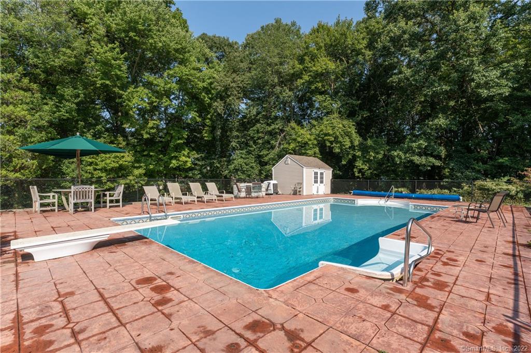
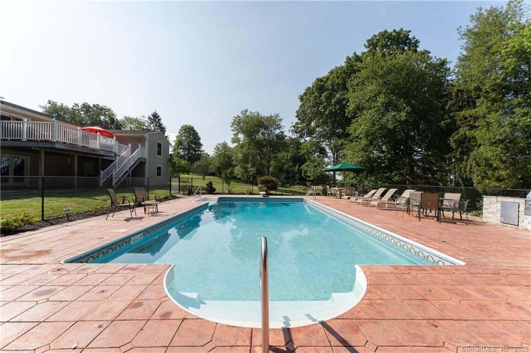
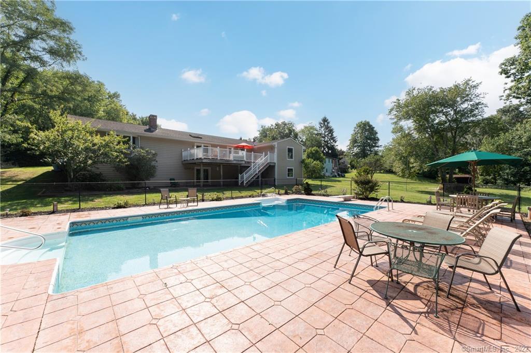
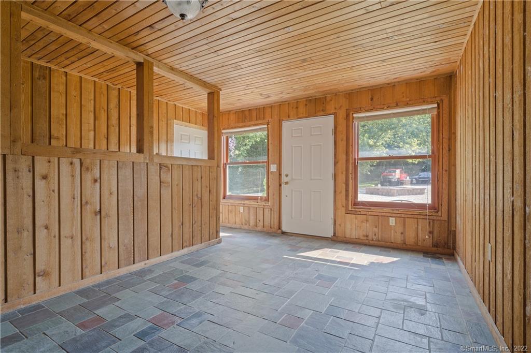
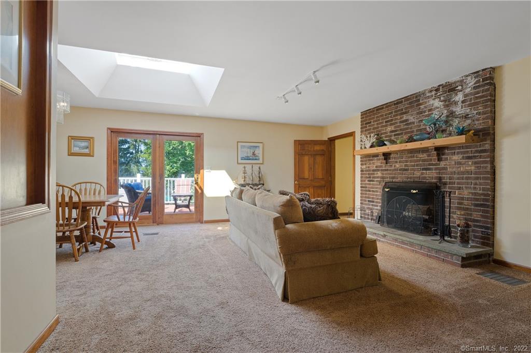
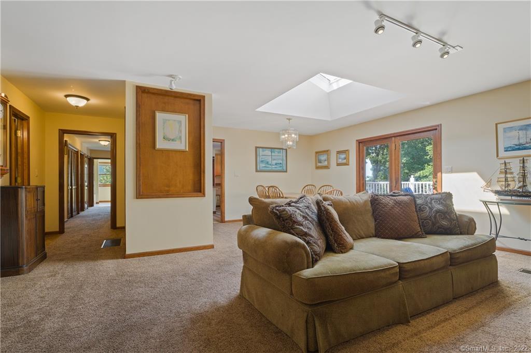
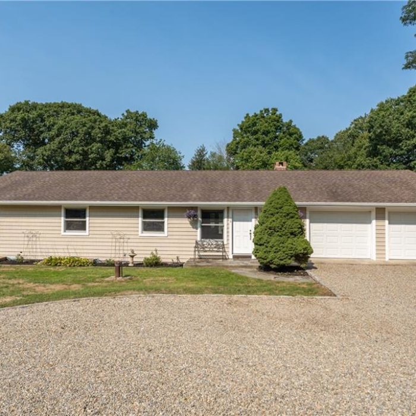
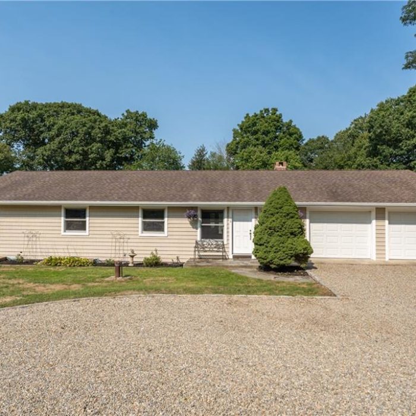
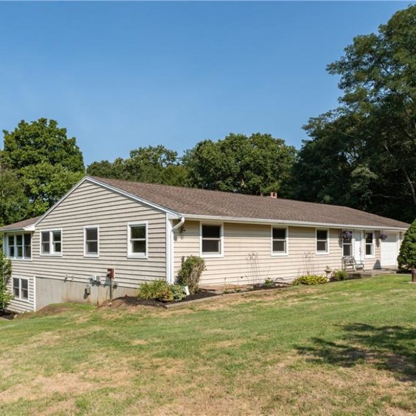
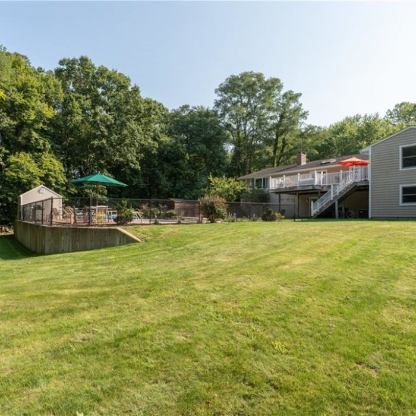
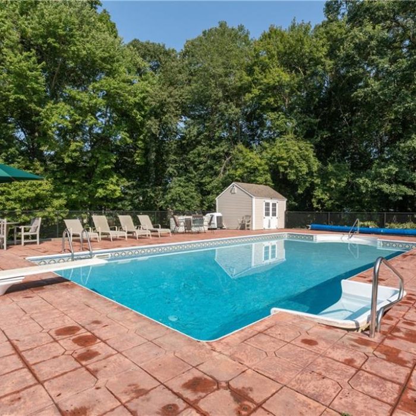
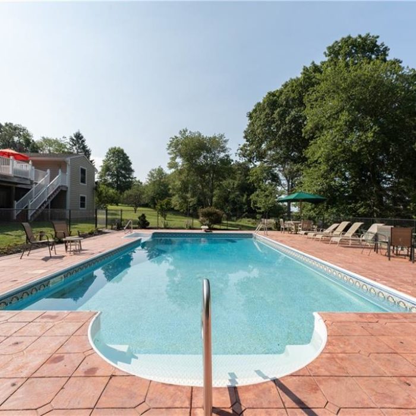
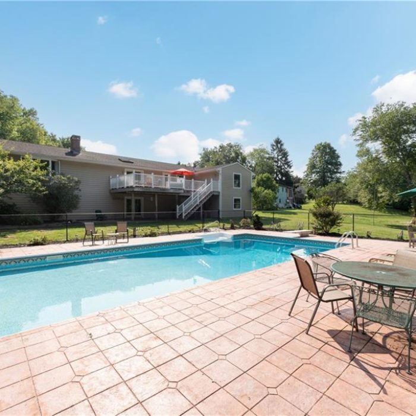
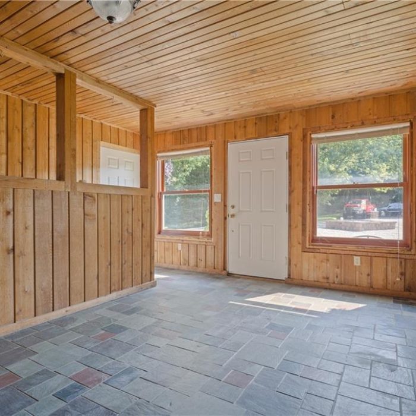
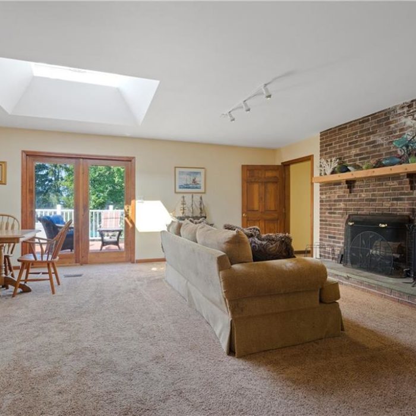
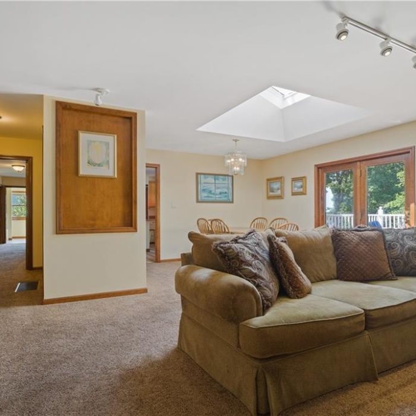
Recent Comments