Single Family For Sale
$ 449,000
- Listing Contract Date: 2023-01-21
- MLS #: 170546245
- Post Updated: 2023-01-31 00:51:03
- Bedrooms: 3
- Bathrooms: 2
- Baths Full: 2
- Area: 2236 sq ft
- Year built: 2010
- Status: Under Contract - Continue to Show
Description
Welcome to country living in North Stonington! This 1736 SF ranch built in 2010 offers 3 bedrooms and 2 full bathrooms and is on a 3.27 acre lot. With its open floor plan for the kitchen, dining area and living room giving this home has a grand and spacious feel. The new vinyl plan flooring makes cleaning a breeze. The kitchen, with a propane gas stove, has a center island with seating and is open to the dining area that has a slider to the deck for your summer enjoyment. This layout is an entertainer’s delight! The primary bedroom has a full bath with a garden tub and a separate shower with dual heads along with a walk-in closet. The other 2 bedrooms are separated from the primary bedroom by the open floor space and have a full bathroom in the hall. The mudroom/laundry room leads to the oversized 2 car garage. The garage with 14′ ceiling and radiant floor heating is a mechanic’s dream and is big enough to play a game of basketball! The full size walk-out basement has a newer, nicely finished family room and a huge unfinished portion for storage. The walk-out leads to the backyard and the above ground pool with its own deck. This home has it all and is move-in ready!
- Last Change Type: Under Contract - Continue to Show
Rooms&Units Description
- Rooms Total: 6
- Room Count: 7
- Rooms Additional: Mud Room
- Laundry Room Info: Main Level
Location Details
- County Or Parish: New London
- Neighborhood: N/A
- Directions: Cossaduck Hill Rd. Near Ledgen Wood Rd.
- Zoning: R80
- Elementary School: Per Board of Ed
- Middle Jr High School: Per Board of Ed
- High School: Per Board of Ed
Property Details
- Lot Description: Level Lot,Lightly Wooded
- Parcel Number: 2604115
- Sq Ft Est Heated Above Grade: 1736
- Sq Ft Est Heated Below Grade: 500
- Sq Ft Description: 500 SF of finished space in lower level
- Acres: 3.2700
- Potential Short Sale: No
- New Construction Type: No/Resale
- Construction Description: Frame
- Basement Description: Full With Walk-Out,Partially Finished,Heated
- Showing Instructions: Use Showing Time
Property Features
- Energy Features: Storm Doors,Thermopane Windows
- Nearby Amenities: Lake
- Appliances Included: Gas Range,Microwave,Refrigerator,Dishwasher,Washer,Gas Dryer
- Interior Features: Auto Garage Door Opener,Cable - Available,Open Floor Plan
- Exterior Features: Deck
- Exterior Siding: Vinyl Siding
- Style: Ranch
- Driveway Type: Private,Paved
- Foundation Type: Concrete
- Roof Information: Asphalt Shingle
- Cooling System: Central Air
- Heat Type: Baseboard,Heat Pump
- Heat Fuel Type: Electric
- Garage Parking Info: Attached Garage
- Garages Number: 2
- Water Source: Private Well
- Hot Water Description: Propane
- Attic Description: Access Via Hatch
- Waterfront Description: Not Applicable
- Fuel Tank Location: Non Applicable
- Swimming Pool YN: 1
- Pool Description: Above Ground Pool
- Attic YN: 1
- Seating Capcity: Active
- Sewage System: Septic
Fees&Taxes
- Property Tax: $ 6,172
- Tax Year: July 2022-June 2023
Miscellaneous
- Possession Availability: Negotiable
- Mil Rate Total: 28.450
- Mil Rate Base: 28.450
- Virtual Tour: https://app.immoviewer.com/landing/unbranded/63ced12293c1d01a8fd191ea
- Financing Used: Conventional Fixed
Courtesy of
- Office Name: RE/MAX on the Bay
- Office ID: RMBA60
This style property is located in is currently Single Family For Sale and has been listed on RE/MAX on the Bay. This property is listed at $ 449,000. It has 3 beds bedrooms, 2 baths bathrooms, and is 2236 sq ft. The property was built in 2010 year.
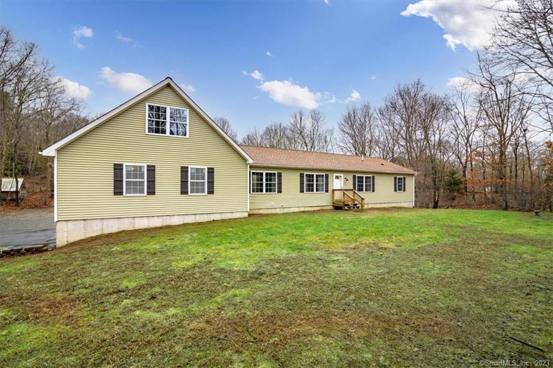
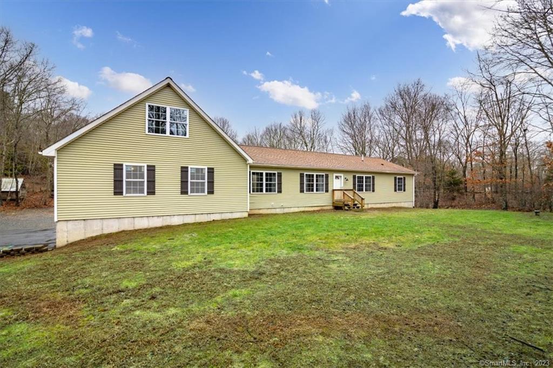
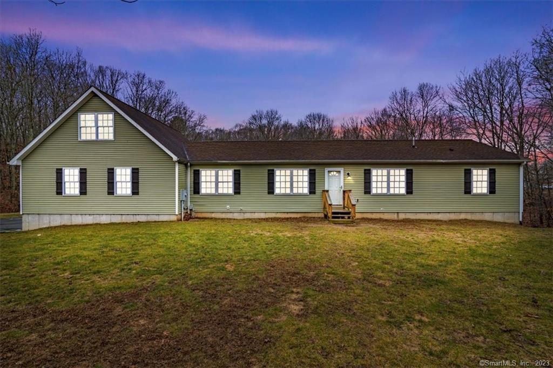
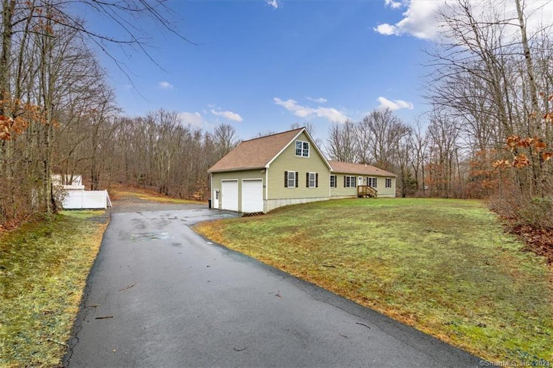
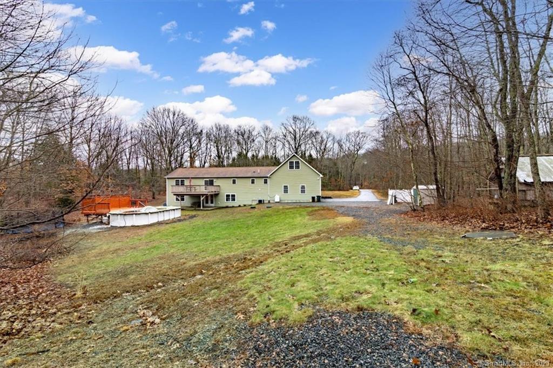
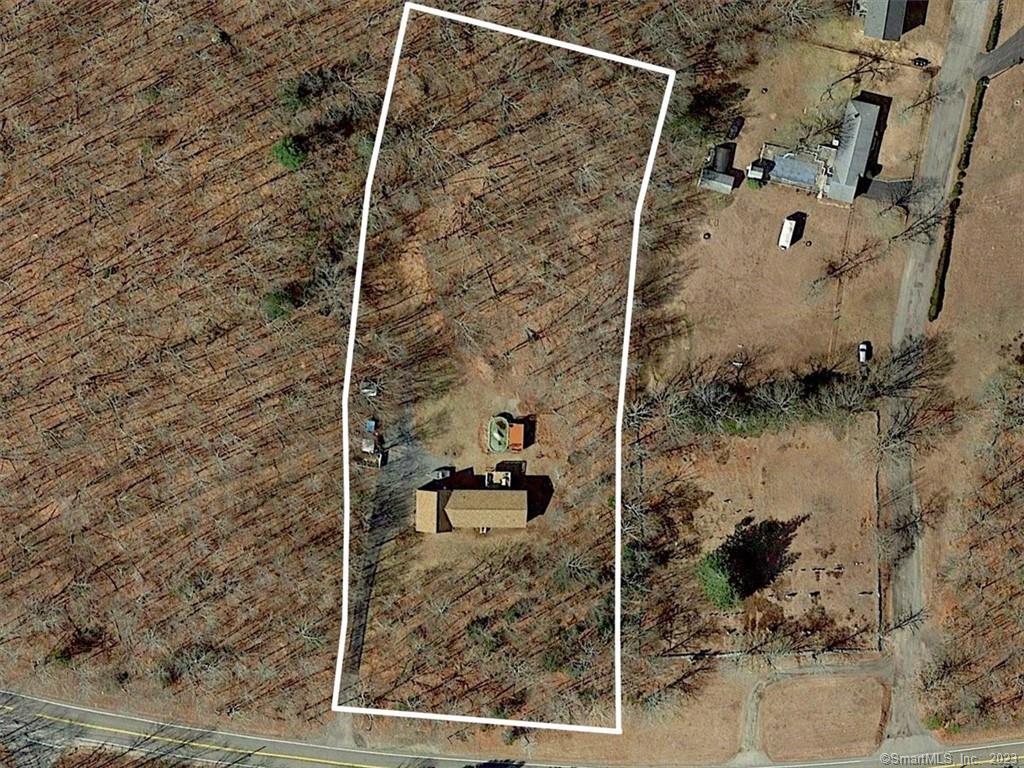
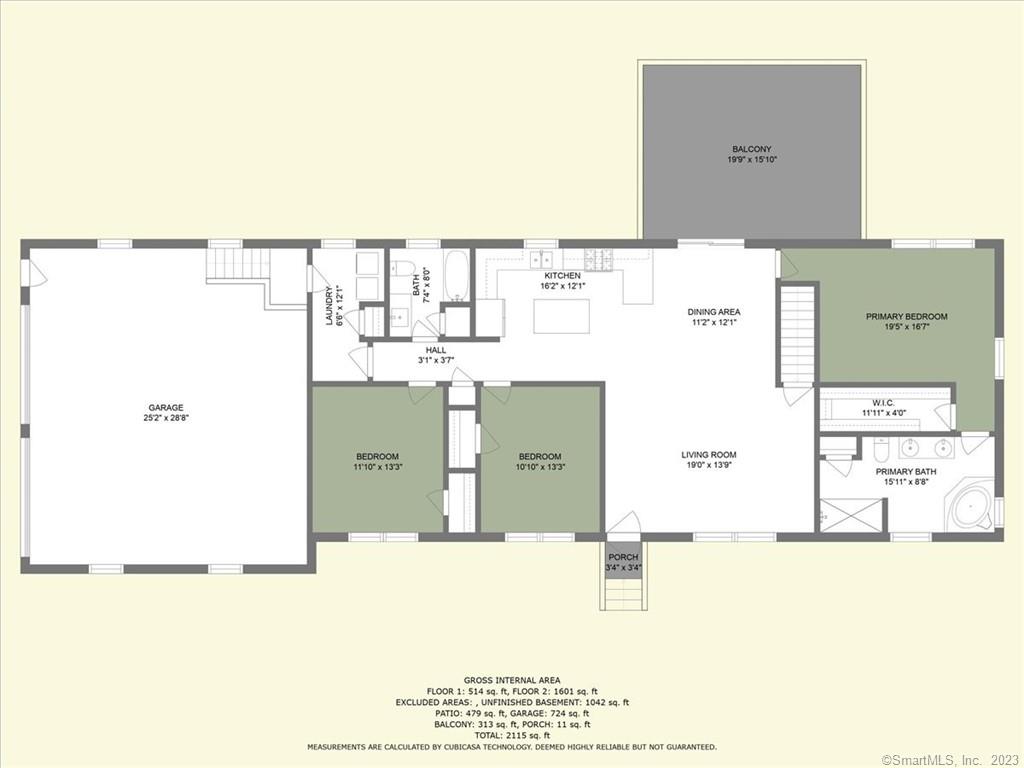
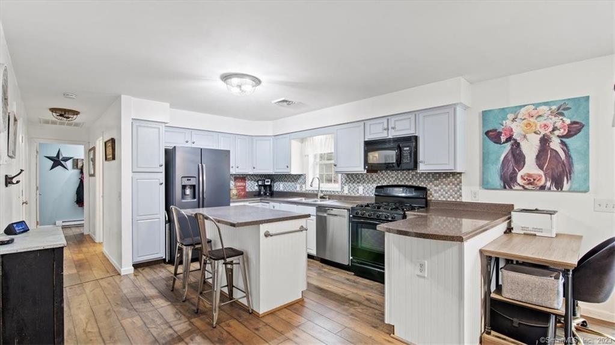
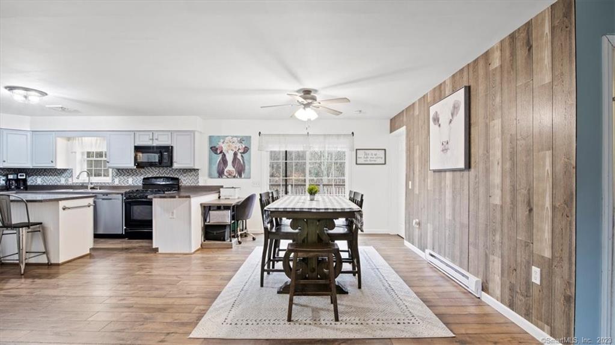
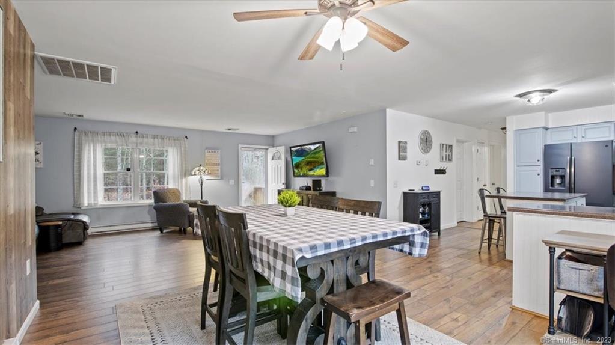
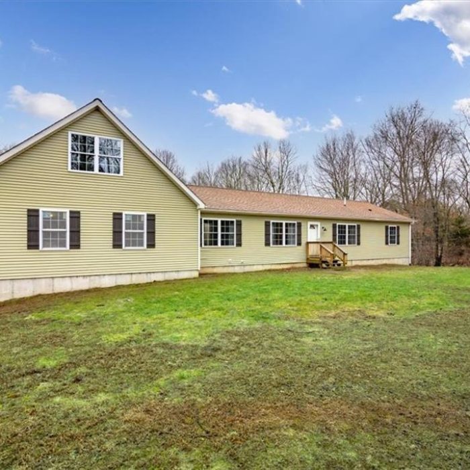
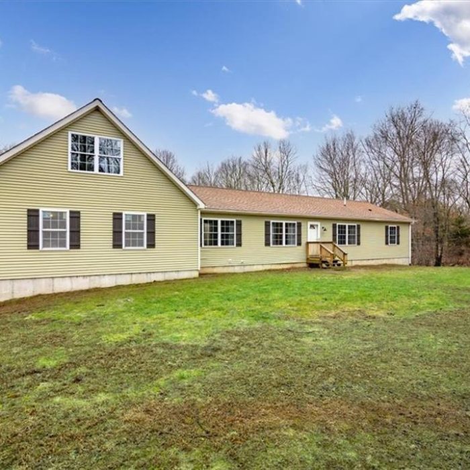
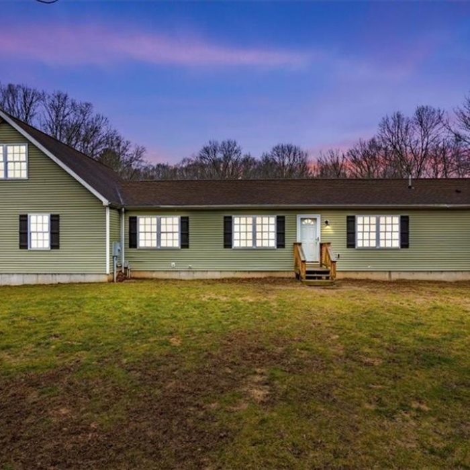
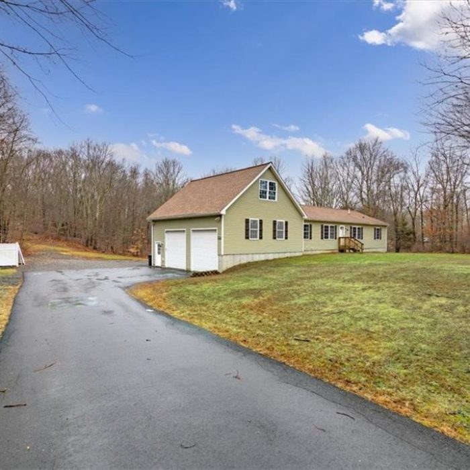
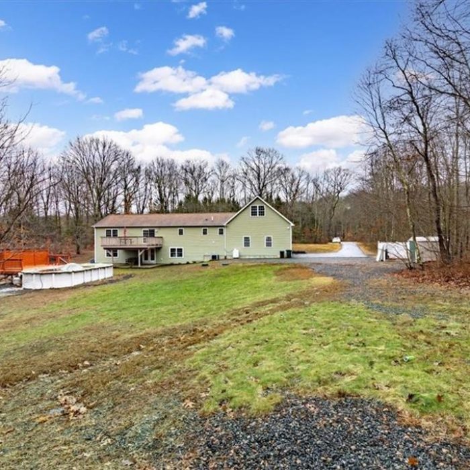
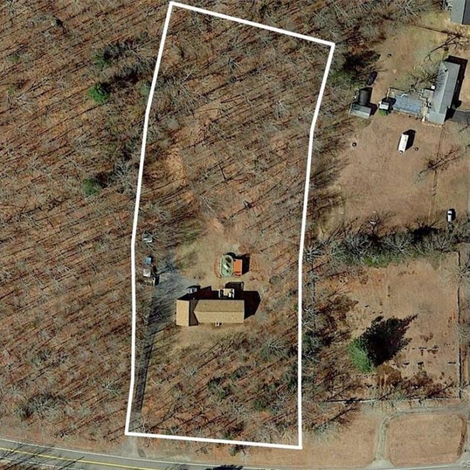
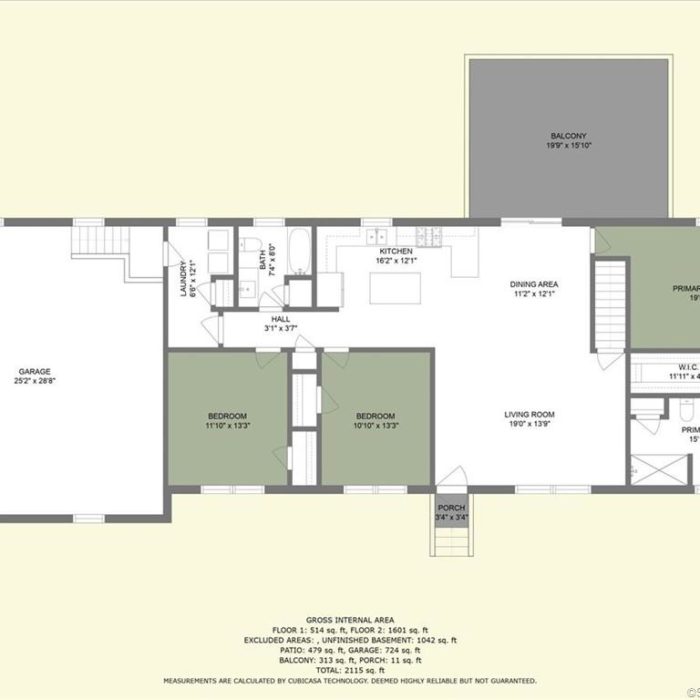
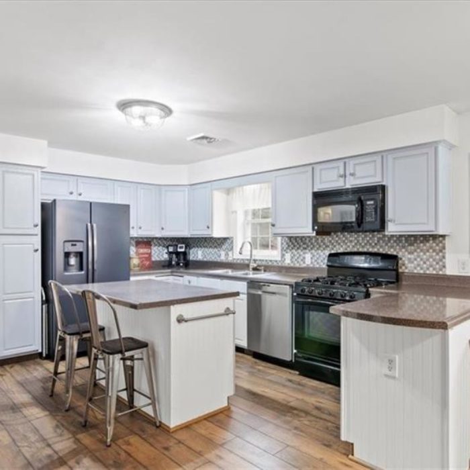
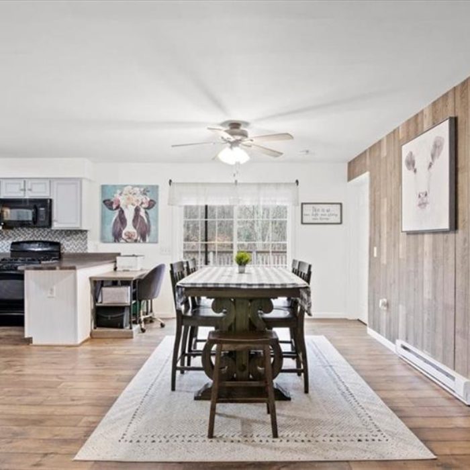
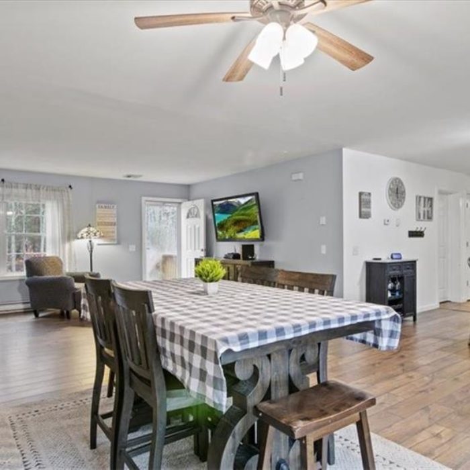
Recent Comments