Single Family For Sale
$ 229,000
- Listing Contract Date: 2023-03-16
- MLS #: 170556141
- Post Updated: 2023-03-20 02:00:03
- Bedrooms: 2
- Bathrooms: 1
- Baths Full: 1
- Area: 912 sq ft
- Year built: 1940
- Status: Active
Description
Welcome to this One Level home that features a Remodeled Kitchen, complete with stainless appliances, Granite countertops and a large Butcher Block island. The Open floor plan leads to a light & bright living room with a cozy wood burning fireplace. Entertain your guests while maintaining a warm and inviting atmosphere. Both spacious bedrooms are highlighted with hardwood flooring and recess lighting. Step out on the deck overlooking a fenced yard for the dogs to run and perfect for outdoor gatherings. The property is conveniently located minutes away for I95, offering easy access to all the town’s conveniences, including restaurants, gyms, shopping and parks. Please note that seller needs a June 15th closing.
- Last Change Type: New Listing
Rooms&Units Description
- Rooms Total: 4
- Room Count: 5
- Laundry Room Info: Lower Level
- Laundry Room Location: Basement
Location Details
- County Or Parish: New London
- Neighborhood: N/A
- Directions: GPS
- Zoning: IG
- Elementary School: Per Board of Ed
- Intermediate School: Per Board of Ed
- High School: Fitch Senior
Property Details
- Lot Description: In Flood Zone,Level Lot,Fence - Chain Link
- Parcel Number: 1953479
- Sq Ft Est Heated Above Grade: 912
- Acres: 0.5400
- Potential Short Sale: No
- New Construction Type: No/Resale
- Construction Description: Frame
- Basement Description: Full,Full With Hatchway,Unfinished,Concrete Floor,Sump Pump
- Showing Instructions: Use Showingtime.
Property Features
- Energy Features: Storm Doors,Storm Windows
- Nearby Amenities: Health Club,Park,Shopping/Mall
- Appliances Included: Electric Range,Oven/Range,Microwave,Refrigerator,Dishwasher,Washer,Electric Dryer,Dryer
- Interior Features: Open Floor Plan
- Exterior Features: Deck,Garden Area,Gutters
- Exterior Siding: Vinyl Siding,Aluminum
- Style: Ranch
- Color: Gray
- Driveway Type: Private,Gravel
- Foundation Type: Block,Concrete
- Roof Information: Asphalt Shingle,Fiberglass Shingle
- Cooling System: Central Air
- Heat Type: Hot Air
- Heat Fuel Type: Oil
- Garage Parking Info: Off Street Parking
- Water Source: Public Water Connected
- Hot Water Description: 50 Gallon Tank,Electric
- Attic Description: Pull-Down Stairs
- Fireplaces Total: 1
- Waterfront Description: Not Applicable
- Fuel Tank Location: In Basement
- Attic YN: 1
- Flood Zone YN: 1
- Sewage System: Public Sewer Connected
Fees&Taxes
- Property Tax: $ 3,018
- Tax Year: July 2022-June 2023
Miscellaneous
- Possession Availability: June 15,2023
- Mil Rate Total: 26.600
- Mil Rate Tax District: 5.320
- Mil Rate Base: 21.280
- Virtual Tour: https://app.immoviewer.com/landing/unbranded/6413863dec0c26541de3f5cd
Courtesy of
- Office Name: RE/MAX on the Bay
- Office ID: RMBA60
This style property is located in is currently Single Family For Sale and has been listed on RE/MAX on the Bay. This property is listed at $ 229,000. It has 2 beds bedrooms, 1 bath bathrooms, and is 912 sq ft. The property was built in 1940 year.
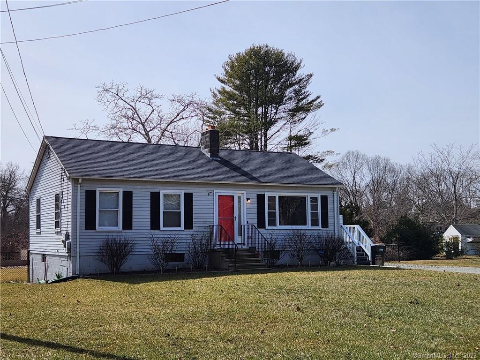
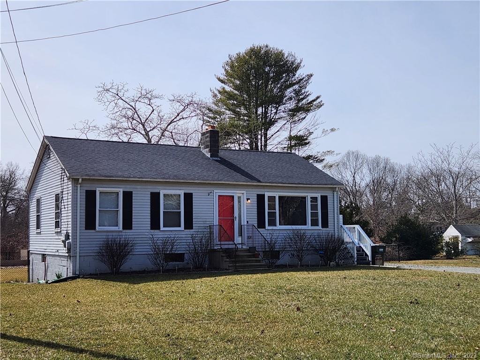
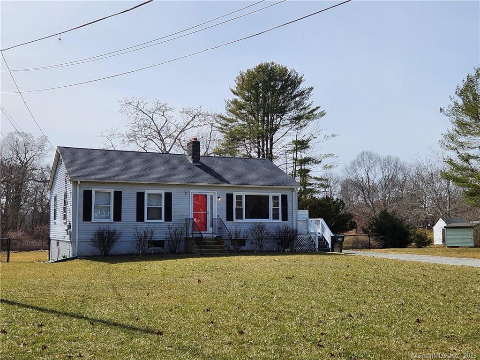
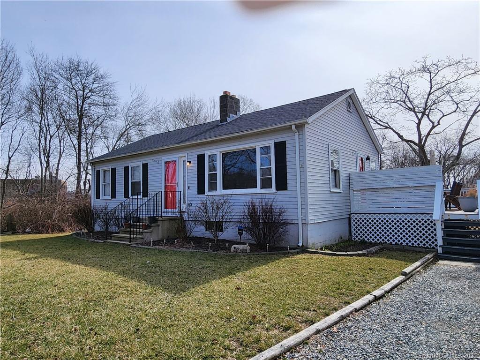
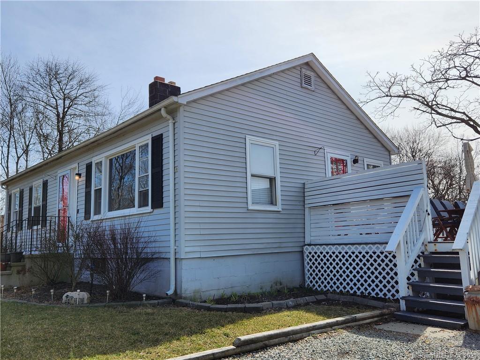
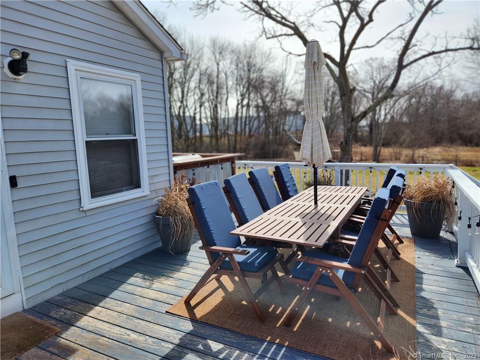
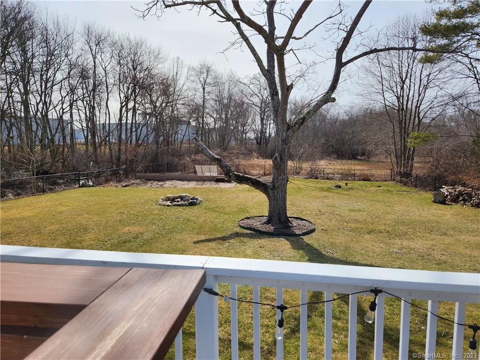
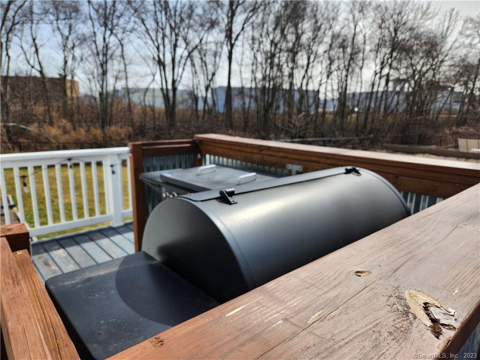
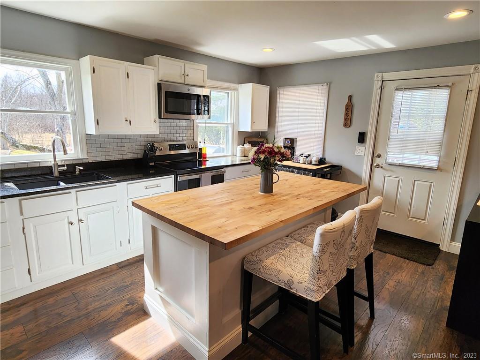
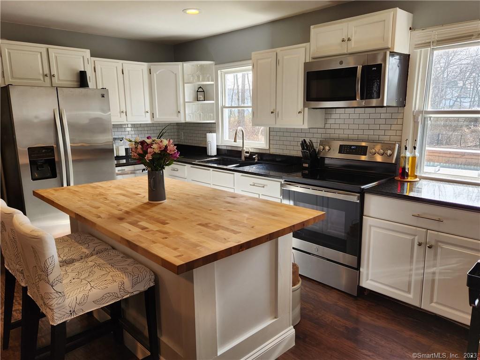
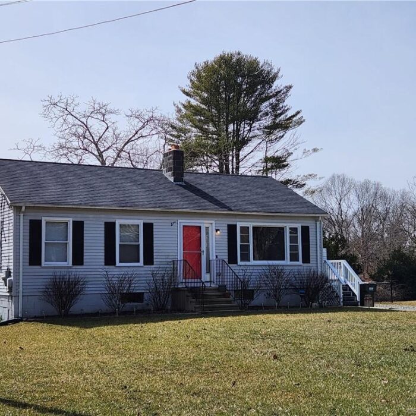
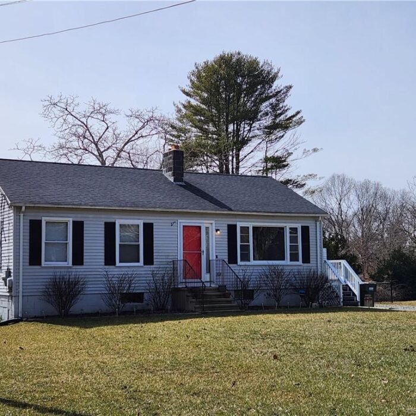
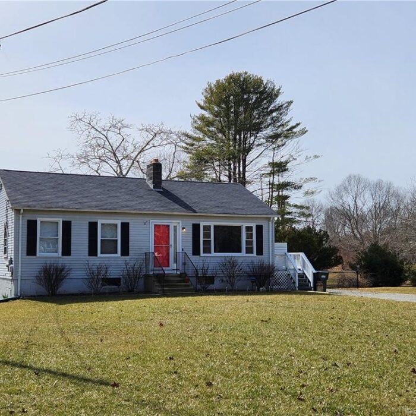
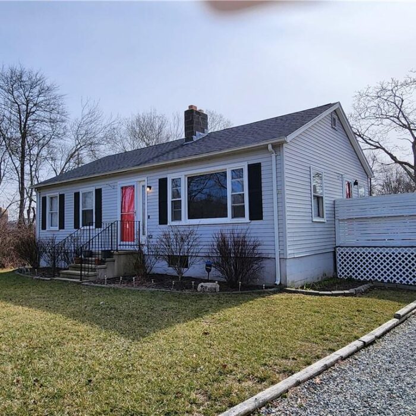
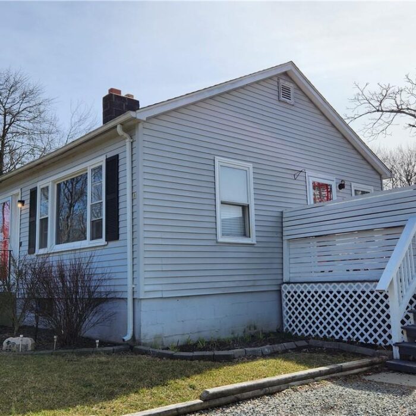
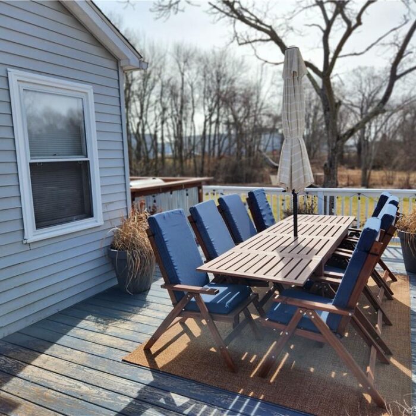
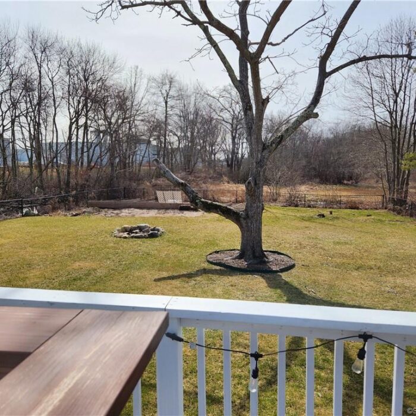
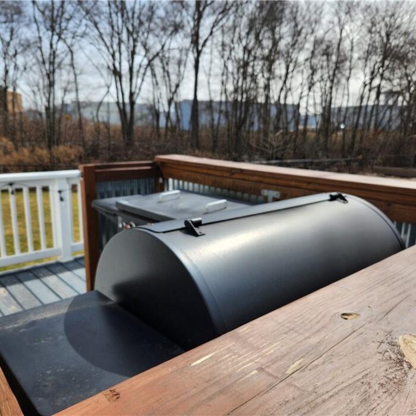
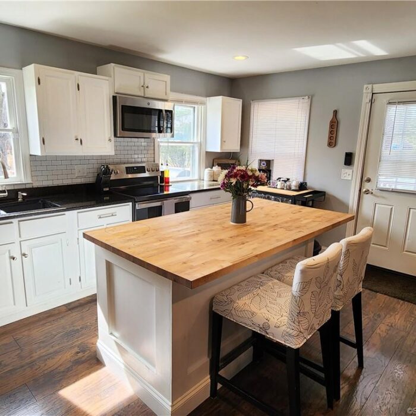
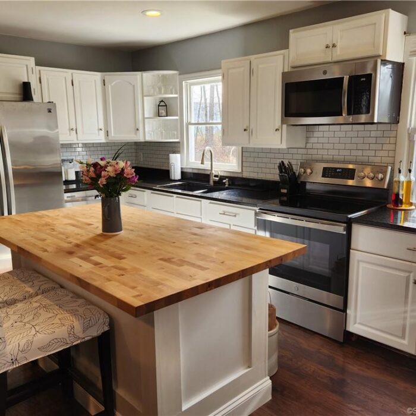
Recent Comments