Single Family For Sale
$ 849,900
- Listing Contract Date: 2022-06-16
- MLS #: 170501043
- Post Updated: 2022-06-25 07:24:18
- Bedrooms: 4
- Bathrooms: 4
- Baths Full: 3
- Baths Half: 1
- Area: 3561 sq ft
- Year built: 1974
- Status: Active
Description
Beautiful remodeled Contemporary Colonial sits atop 7.27 acres with 2 stall barn, pasture and in-ground pool, hot tub. A serene setting, lot sits well back from the road. Fabulous gardens, stone walls, inviting front porch and patio. Are you looking for privacy but easy commuting? Are you a horse owner looking to keep your horse(s) at home? This is the perfect place for you. Updates include kitchen, baths, Anderson windows, hardwoods, tile, plumbing, electrical, recessed lighting, sliding glass door, new pool liner and more. 2 oil tanks. Conveniently equipped for one level living, with first floor primary en suite w/gas fireplace, marble top double vanity, his and hers walk in closets. Large kitchen with eat in area at bow window, skylights, hardwoods, island, granite & stainless. Living room with gas fireplace insert. Formal dining room with hardwoods and built in china cabinet. A second floor primary en suite is an added bonus as well as a second floor family room and sunroom. You will enjoy this quiet, country setting, yet this spectacular property is located minutes to Flanders Village Business District, local beaches, boardwalk, I-95 and 395. Two hours to New York & Boston. Schedule your showing today.
- Last Change Type: New Listing
Rooms&Units Description
- Rooms Total: 10
- Room Count: 10
- Rooms Additional: Foyer,Mud Room
- Laundry Room Info: Main Level
Location Details
- County Or Parish: New London
- Neighborhood: N/A
- Directions: Flanders Four Corners to Boston Post Road. Driveway directly across from Naomi Lane. Follow to end.
- Zoning: R40
- Elementary School: Flanders
- Middle Jr High School: East Lyme
- High School: East Lyme
Property Details
- Lot Description: Secluded,Lightly Wooded,Sloping Lot,Fence - Stone
- Parcel Number: 1470401
- Sq Ft Est Heated Above Grade: 3561
- Acres: 7.2700
- Potential Short Sale: No
- New Construction Type: No/Resale
- Construction Description: Frame
- Basement Description: Full With Hatchway,Unfinished
- Showing Instructions: Listing agent present.
Property Features
- Nearby Amenities: Golf Course,Lake
- Appliances Included: Gas Cooktop,Wall Oven,Microwave,Refrigerator,Dishwasher,Washer,Dryer
- Exterior Features: Barn,Patio,Shed,Stable,Stone Wall
- Exterior Siding: Wood
- Style: Colonial
- Foundation Type: Concrete
- Roof Information: Asphalt Shingle
- Cooling System: Central Air
- Heat Type: Hot Air,Zoned
- Heat Fuel Type: Oil
- Garage Parking Info: Attached Garage
- Garages Number: 2
- Water Source: Private Well
- Hot Water Description: Oil
- Attic Description: Pull-Down Stairs
- Fireplaces Total: 2
- Waterfront Description: Not Applicable
- Fuel Tank Location: In Basement
- Swimming Pool YN: 1
- Pool Description: In Ground Pool,Safety Fence
- Attic YN: 1
- Seating Capcity: Coming Soon
- Sewage System: Septic
Fees&Taxes
- Property Tax: $ 7,761
- Tax Year: July 2021-June 2022
Miscellaneous
- Possession Availability: Negotiable
- Mil Rate Total: 28.510
- Mil Rate Base: 28.510
Courtesy of
- Office Name: William Raveis Real Estate
- Office ID: RAVE56
This style property is located in is currently Single Family For Sale and has been listed on RE/MAX on the Bay. This property is listed at $ 849,900. It has 4 beds bedrooms, 4 baths bathrooms, and is 3561 sq ft. The property was built in 1974 year.
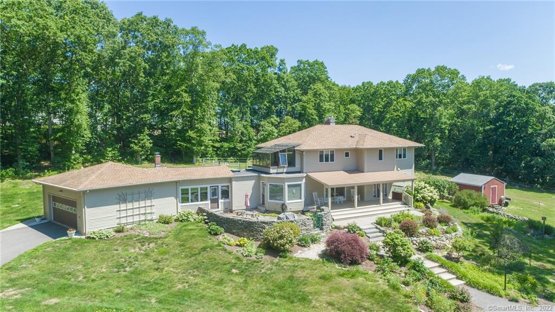
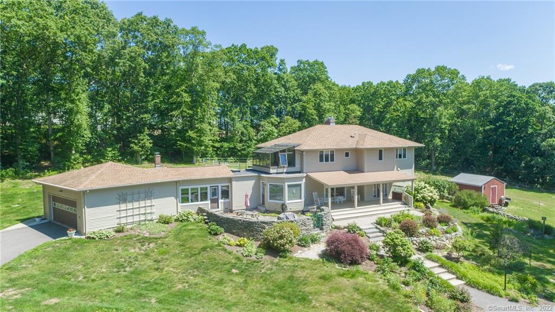
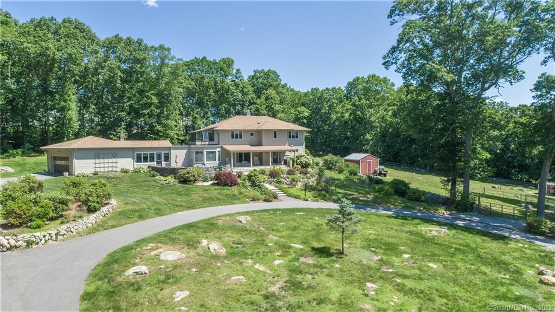
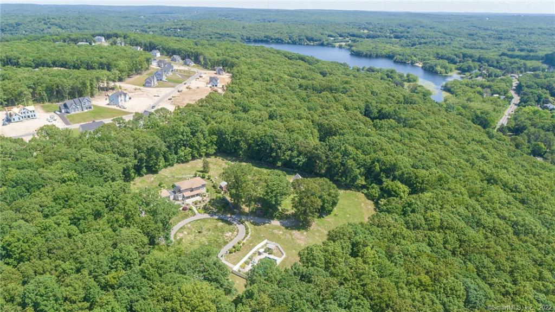
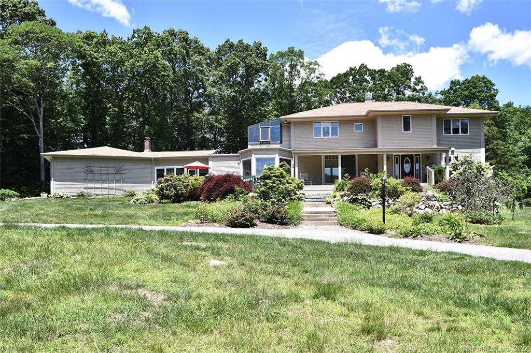
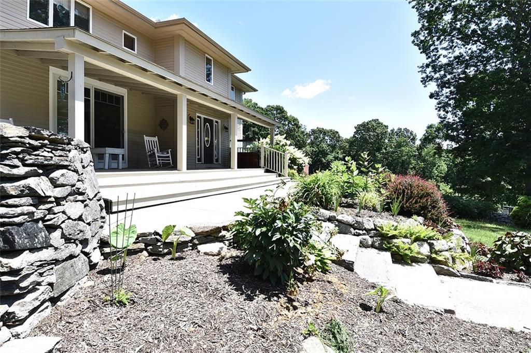
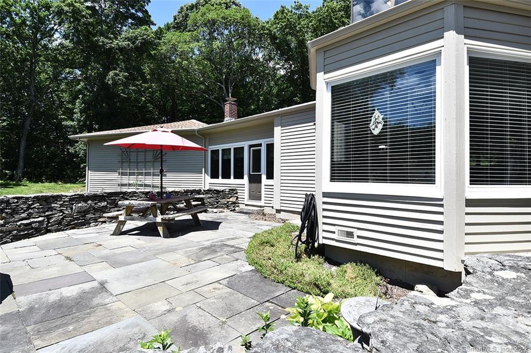
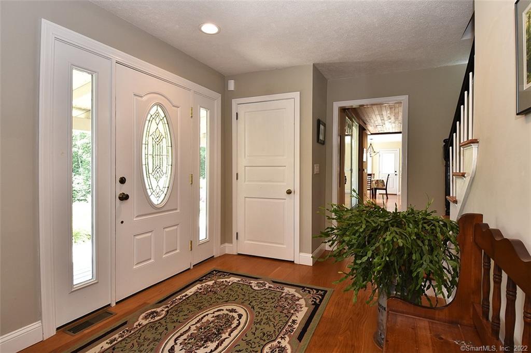
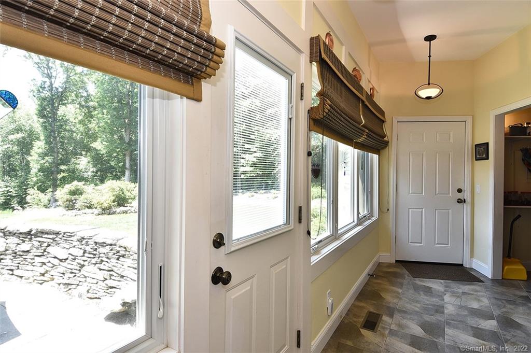
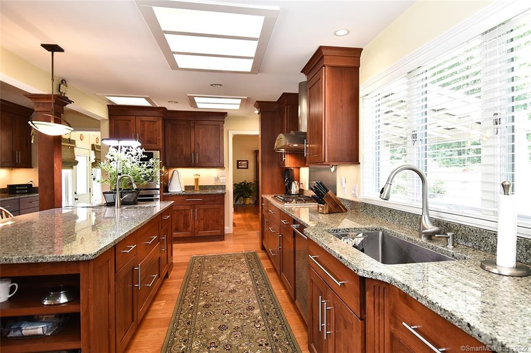
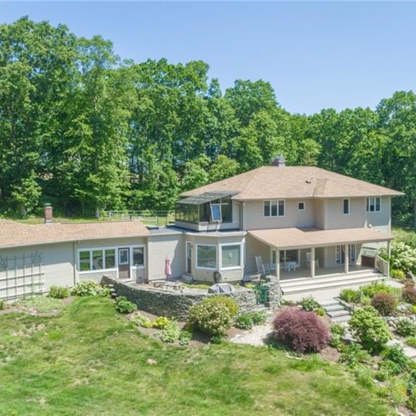
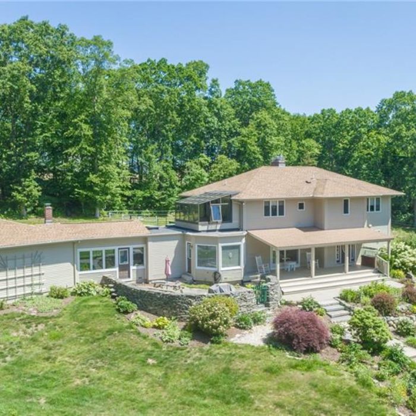
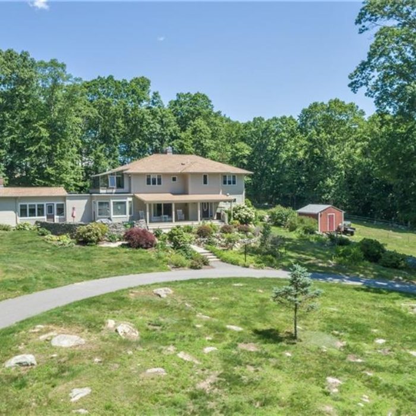
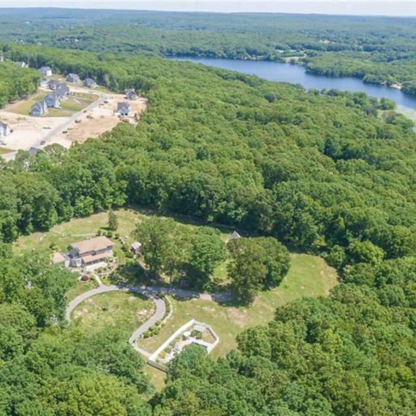
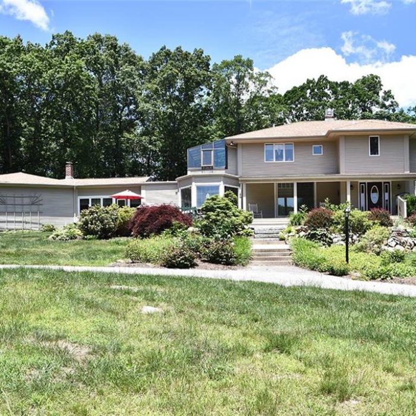
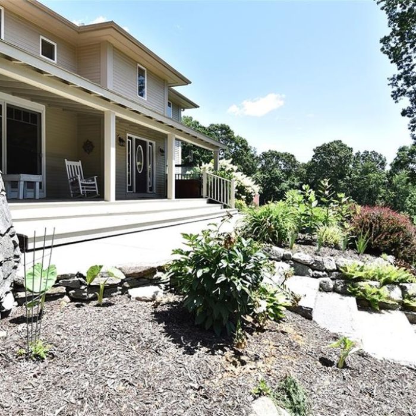
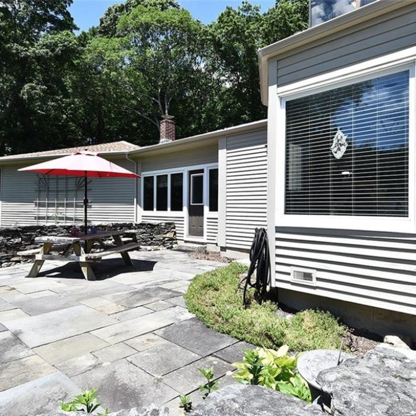
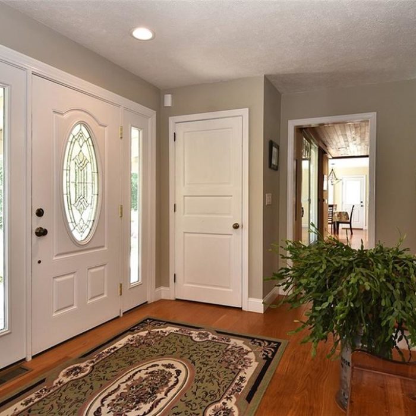
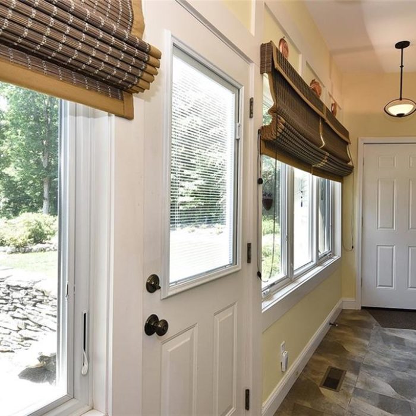
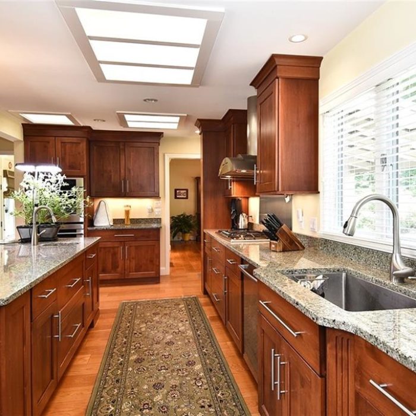
Recent Comments