Single Family For Sale
$ 749,000
- Listing Contract Date: 2022-10-21
- MLS #: 170530816
- Post Updated: 2022-12-31 11:51:03
- Bedrooms: 4
- Bathrooms: 3
- Baths Full: 3
- Area: 2826 sq ft
- Year built: 1990
- Status: Closed
Description
Welcome to 35 Westwood Drive in Waterford! This gorgeous move in ready contemporary home is set in a desirable neighborhood within the Westwood Beach Association providing beach rights to a coveted private beach just down the road. Entertainers will fall in love with this bright and airy modern home. The beautifully updated kitchen features cherry cabinets, wine bar, electrolux appliances and granite counters. There are primary bedrooms on both the first or second floor with two additional bedrooms and a bonus space on the 2nd floor. You won’t want to miss the finished lower level, the ultimate entertaining space with a large built in dry bar and space for a 1/2 bath ready for your finishing touches. In addition to the high quality finishes throughout there is an impressive state of the art closed loop geo thermal system for heating and cooling making this meticulous home impressively efficient. Don’t miss this home which is sure to check many boxes on your desired wish list!
- Last Change Type: Closed
Rooms&Units Description
- Rooms Total: 9
- Room Count: 9
- Laundry Room Info: Main Level
- Laundry Room Location: 1st floor Laundry Rm
Location Details
- County Or Parish: New London
- Neighborhood: Great Neck
- Directions: Great Neck, to W Neck Rd to Westwood.
- Zoning: R-40
- Elementary School: Per Board of Ed
- Intermediate School: Per Board of Ed
- Middle Jr High School: Per Board of Ed
- High School: Waterford
Property Details
- Lot Description: Open Lot,In Subdivision
- Parcel Number: 1585630
- Sq Ft Est Heated Above Grade: 2826
- Acres: 2.3600
- Potential Short Sale: No
- New Construction Type: No/Resale
- Construction Description: Frame
- Basement Description: Full,Full With Hatchway,Partially Finished
- Showing Instructions: Use Showing Time
Property Features
- Association Amenities: None
- Handicap Features: Hard/Low Nap Floors
- Energy Features: Programmable Thermostat,Thermopane Windows
- Nearby Amenities: Golf Course,Park
- Appliances Included: Electric Cooktop,Wall Oven,Microwave,Refrigerator,Dishwasher,Washer,Dryer
- Interior Features: Auto Garage Door Opener,Cable - Available,Open Floor Plan,Security System
- Exterior Features: Deck,Underground Sprinkler,Underground Utilities
- Exterior Siding: Wood
- Style: Contemporary
- Color: beige
- Driveway Type: Paved
- Foundation Type: Concrete,Masonry
- Roof Information: Asphalt Shingle
- Cooling System: Ceiling Fans,Central Air
- Heat Type: Heat Pump
- Heat Fuel Type: Geothermal
- Garage Parking Info: Attached Garage
- Garages Number: 2
- Water Source: Public Water Connected
- Hot Water Description: Electric
- Attic Description: Pull-Down Stairs
- Fireplaces Total: 1
- Waterfront Description: Access,Association Required,Beach Rights,Walk to Water
- Fuel Tank Location: Non Applicable
- Attic YN: 1
- Home Automation: Security System,Thermostat(s)
- Seating Capcity: Under Contract
- Sewage System: Septic
Fees&Taxes
- Association Fee Includes: $ 0
- HOAYN: 1
- HOA Fee Amount: 200
- HOA Fee Frequency: Annually
- Property Tax: $ 8,668
- Tax Year: July 2022-June 2023
Miscellaneous
- Possession Availability: negotiable
- Mil Rate Total: 27.560
- Mil Rate Base: 27.560
- Virtual Tour: https://app.immoviewer.com/landing/unbranded/635327edb9e07f2f380f871c
- Financing Used: Conventional Fixed
- Display Fair Market Value YN: 1
Courtesy of
- Office Name: William Pitt Sotheby's Int'l
- Office ID: PSOTH53
This style property is located in is currently Single Family For Sale and has been listed on RE/MAX on the Bay. This property is listed at $ 749,000. It has 4 beds bedrooms, 3 baths bathrooms, and is 2826 sq ft. The property was built in 1990 year.
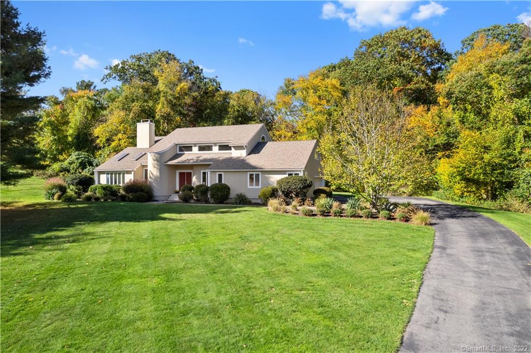
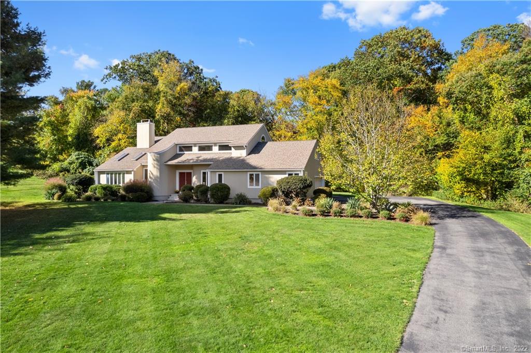
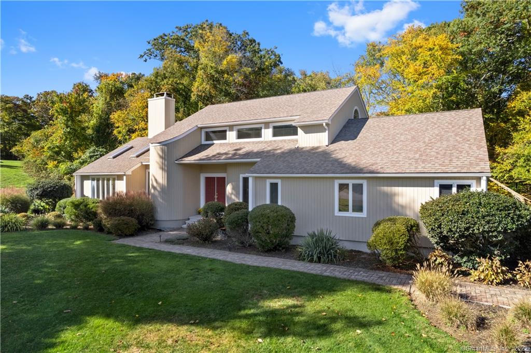
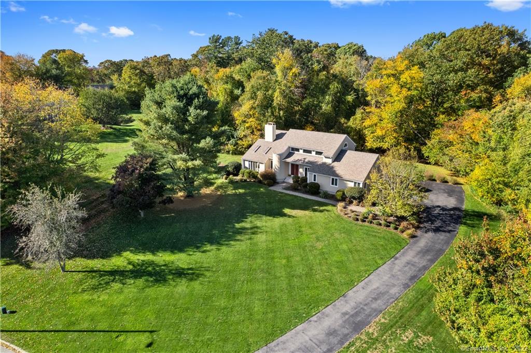
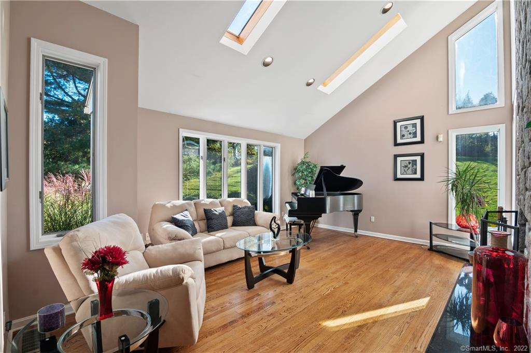
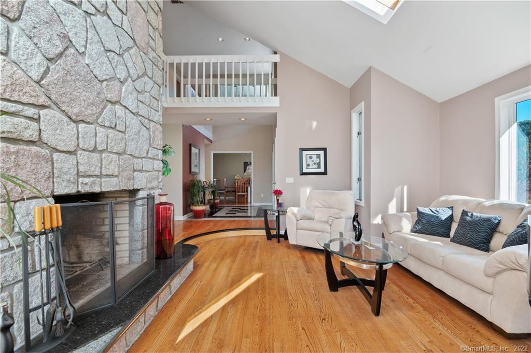
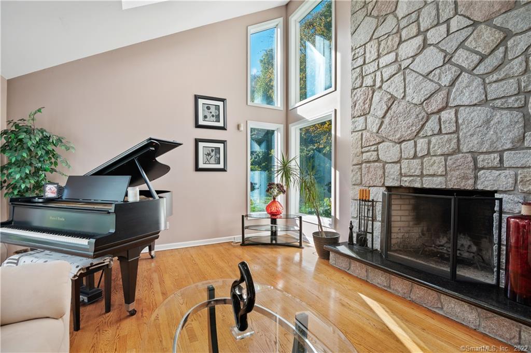
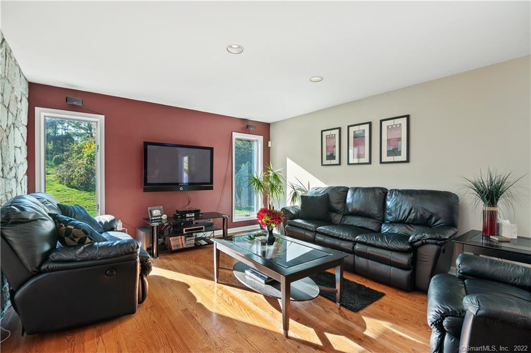
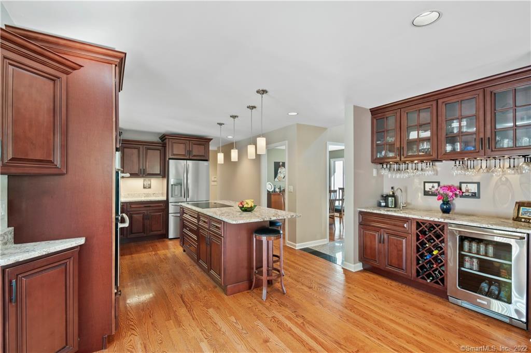
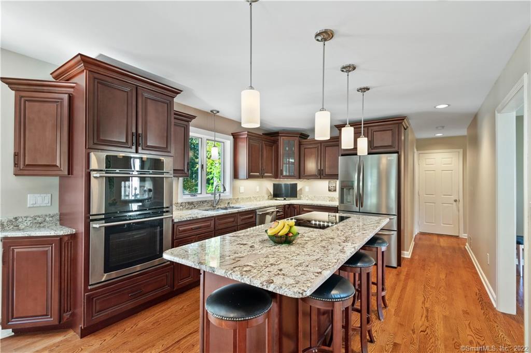
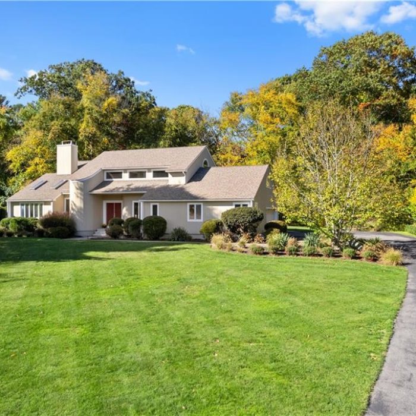
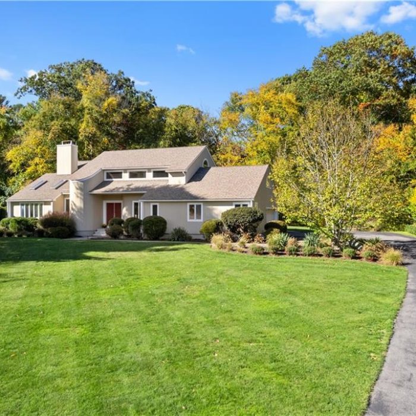
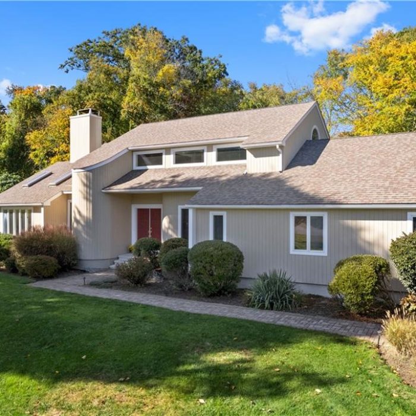
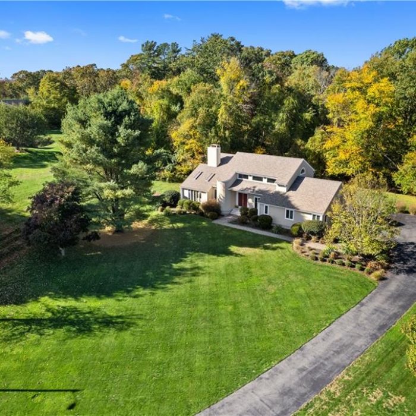
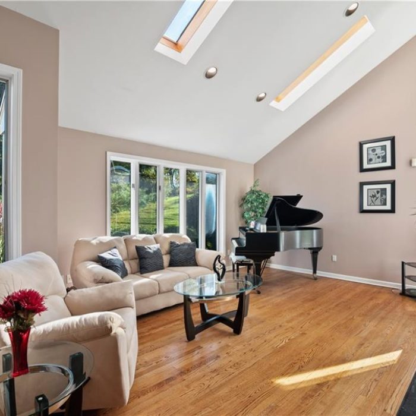
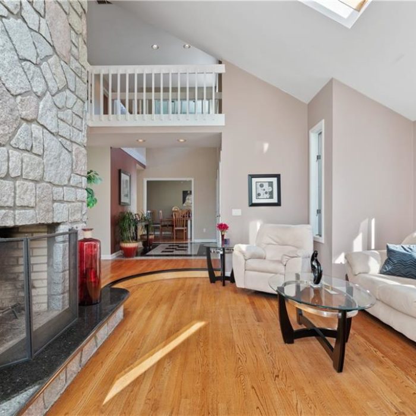
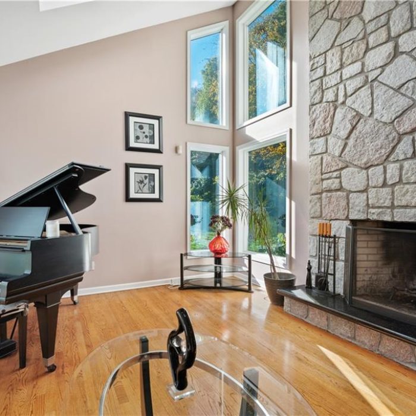
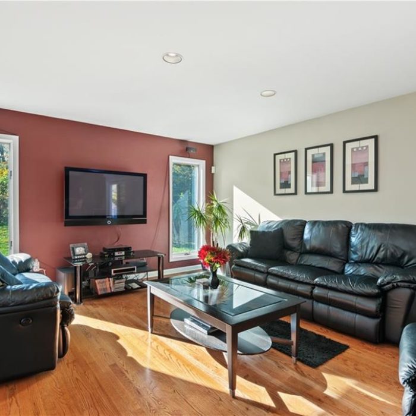
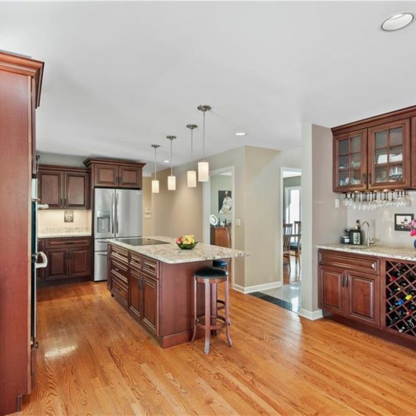
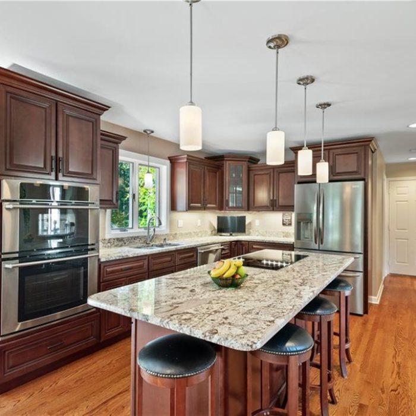
Recent Comments