Single Family For Sale
$ 945,000
- Listing Contract Date: 2022-06-08
- MLS #: 170498198
- Post Updated: 2022-10-19 17:51:06
- Bedrooms: 5
- Bathrooms: 3
- Baths Full: 2
- Baths Half: 1
- Area: 2246 sq ft
- Year built: 1890
- Status: Closed
Description
Just a few steps from the wrap around porch of this Iconic Crescent Beach home and you are on the sand! Unobstructed panorama of Niantic Bay and LI Sound. Year round Victorian treasure with versatile floor plan and generous bedroom options. Memories are made in homes like this and shared for generations. Truly a respite for relaxation, the porch and upper balcony welcome daily breezes and mesmorizing views. Generous off street parking, one can stroll to McCook Park, the boardwalk and downtown Niantic. Enjoy the amenities of town with restaurants, movies, outside bistros and marinas. Strategically convenient to Boston and NY, Crescent Beach is private, pristine and affordable. Seller has thoughtfully offered a home inspection and a floor plan for buyer review, please see attachments.
- Last Change Type: Closed
Rooms&Units Description
- Rooms Total: 9
- Room Count: 8
- Rooms Additional: Sitting Room
- Laundry Room Info: Main Level
- Laundry Room Location: main floor
Location Details
- County Or Parish: New London
- Neighborhood: Crescent Beach
- Directions: Main Street to Columbus Ave to Atantic to Bayview- gps friendly
- Zoning: R12
- Elementary School: Per Board of Ed
- High School: Per Board of Ed
Property Details
- Lot Description: Water View,Level Lot
- Parcel Number: 1467550
- Sq Ft Est Heated Above Grade: 2246
- Acres: 0.1200
- Potential Short Sale: No
- New Construction Type: No/Resale
- Construction Description: Frame
- Basement Description: Partial,Crawl Space
- Showing Instructions: use showtime
Property Features
- Nearby Amenities: Golf Course,Library,Medical Facilities,Public Rec Facilities,Shopping/Mall
- Appliances Included: Electric Range,Microwave,Refrigerator,Dishwasher,Washer,Electric Dryer
- Interior Features: Open Floor Plan
- Exterior Features: Balcony,Porch-Wrap Around
- Exterior Siding: Shake,Vinyl Siding
- Style: Colonial
- Color: cream
- Driveway Type: Crushed Stone
- Foundation Type: Concrete
- Roof Information: Asphalt Shingle
- Cooling System: Central Air,Window Unit
- Heat Type: Radiator
- Heat Fuel Type: Oil
- Garage Parking Info: Other
- Water Source: Public Water Connected
- Hot Water Description: Electric
- Attic Description: Walk-up,Finished
- Fireplaces Total: 1
- Waterfront Description: Beach Rights,View,Walk to Water
- Fuel Tank Location: Above Ground
- Attic YN: 1
- Seating Capcity: Under Contract
- Sewage System: Public Sewer Connected
Fees&Taxes
- Association Fee Includes: $ 0
- HOAYN: 1
- HOA Fee Amount: 320
- HOA Fee Frequency: Annually
- Property Tax: $ 9,215
- Tax Year: July 2022-June 2023
Miscellaneous
- Possession Availability: negotiable
- Mil Rate Total: 23.840
- Mil Rate Base: 23.840
- Virtual Tour: https://app.immoviewer.com/landing/unbranded/62a105336cc2ef5e334333b4
- Financing Used: Cash
- Display Fair Market Value YN: 1
Courtesy of
- Office Name: William Raveis Real Estate
- Office ID: RAVE56
This style property is located in is currently Single Family For Sale and has been listed on RE/MAX on the Bay. This property is listed at $ 945,000. It has 5 beds bedrooms, 3 baths bathrooms, and is 2246 sq ft. The property was built in 1890 year.
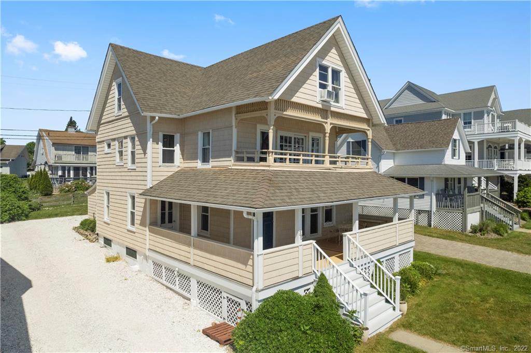
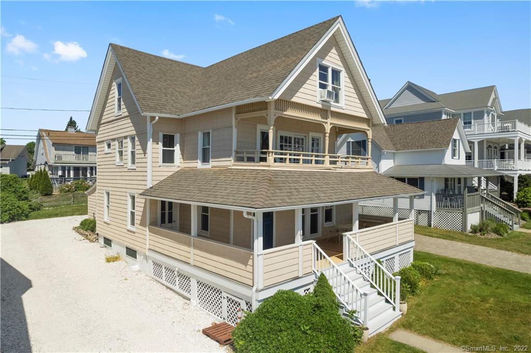
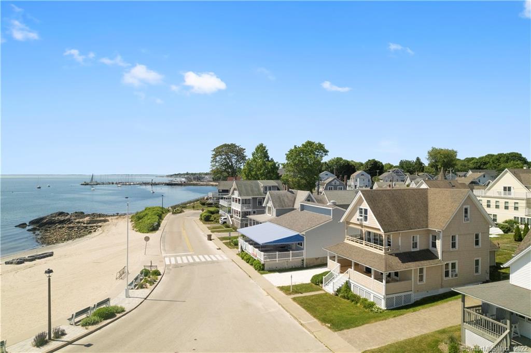
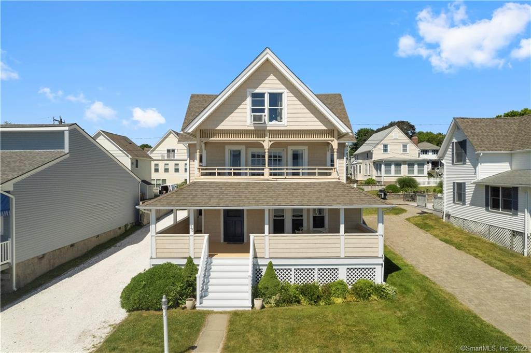
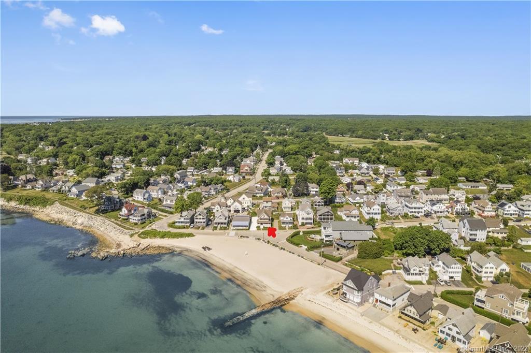
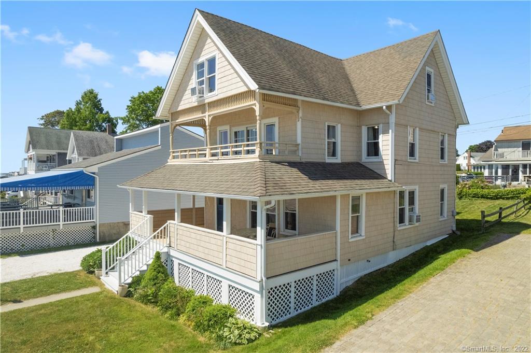
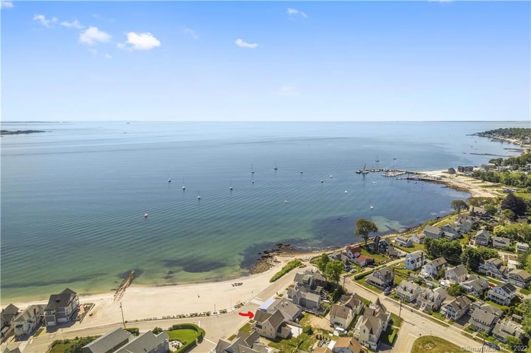
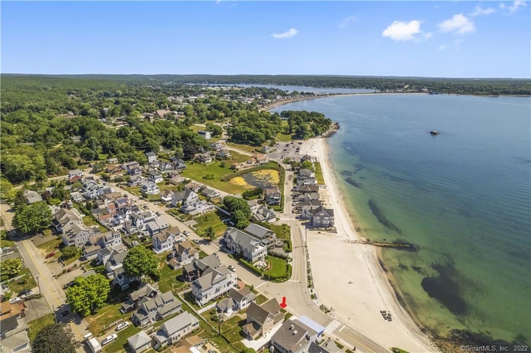
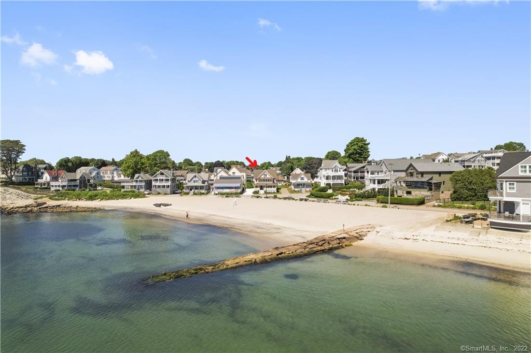
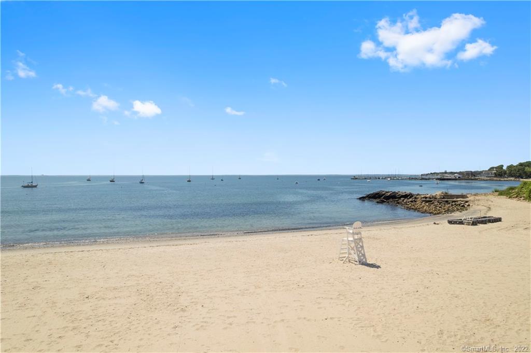
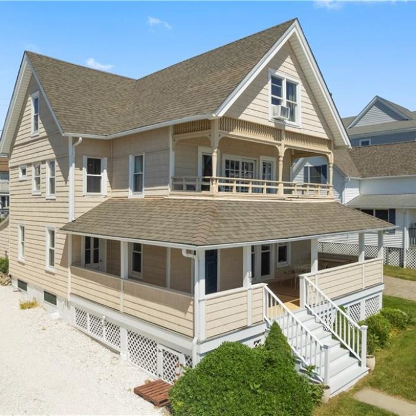
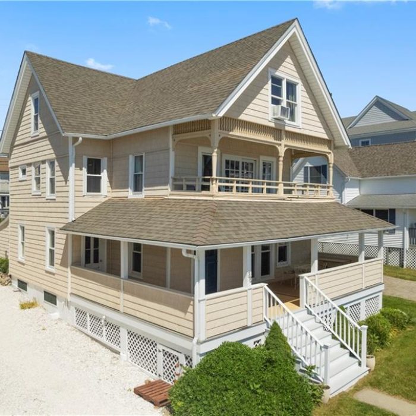
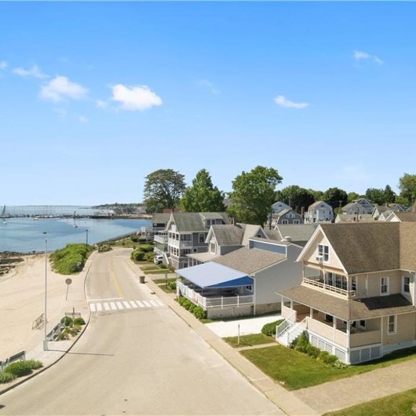
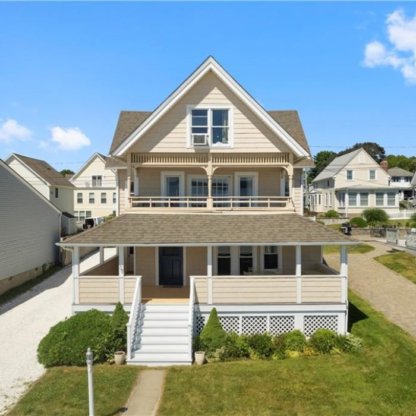
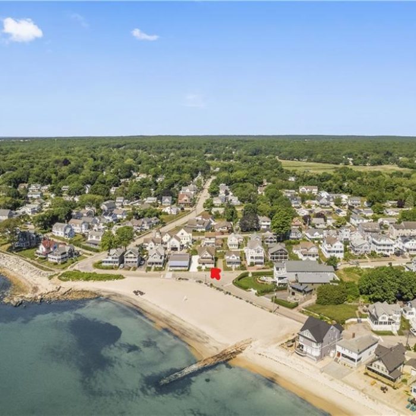
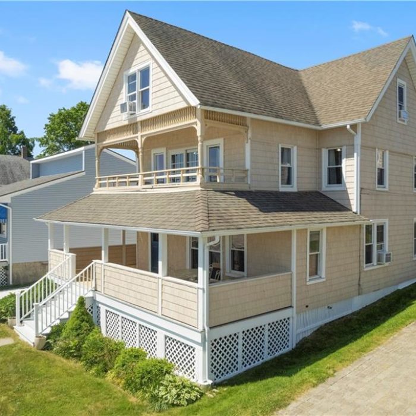
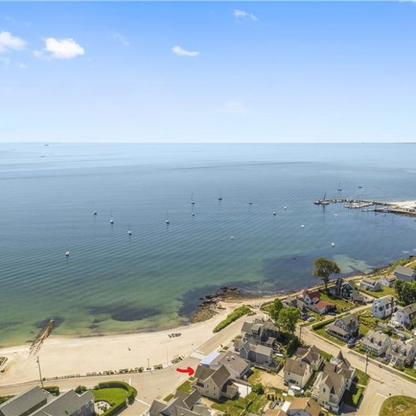
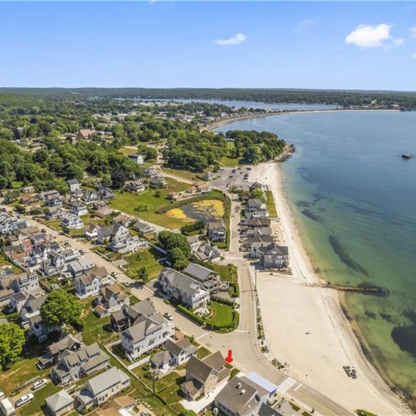
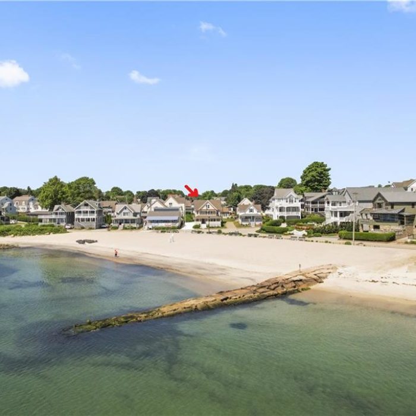
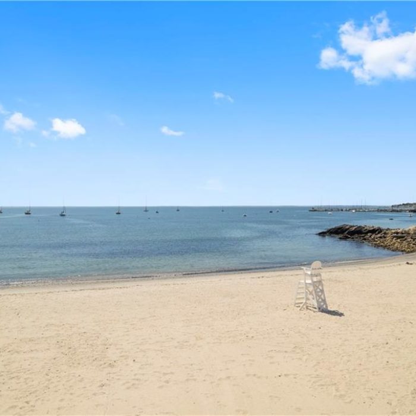
Recent Comments