Single Family For Sale
$ 220,000
- Listing Contract Date: 2023-02-02
- MLS #: 170548205
- Post Updated: 2023-03-09 09:51:06
- Bedrooms: 4
- Bathrooms: 2
- Baths Full: 2
- Area: 1762 sq ft
- Year built: 1880
- Status: Closed
Description
Welcome to 337 Prospect St! This large 4 bedroom 2 bath home offers a deceiving amount of versatile space; with 1,700+sqft including the large open concept main level & 3-4 bedrooms on the 2nd floor, this home has been updated while leaving some room for your own personal touches. Outside features a large fenced-in yard, storage shed, & off-street parking. Updates & features include fresh paint throughout, newer vinyl flooring, updated natural gas wall-mounted boiler, new recessed lighting, low-maintenance vinyl siding, & more! With multiple entrances & staircases, there could be room to repurpose space into an in-law area. Located conveniently within close proximity to Backus Hospital, Mohegan Park, NFA, downtown Norwich, I-395, casino’s, restaurants, shops, and more! Enjoy the 3D Tour link here: rem.ax/337ProspectSt & see all that this amazing property has to offer!
- Last Change Type: Closed
Rooms&Units Description
- Rooms Total: 7
- Room Count: 8
- Laundry Room Location: Basement
Location Details
- County Or Parish: New London
- Neighborhood: Greenville
- Directions: From I-395: Exit 11 to CT-82E. Turn right onto Chelsea Harbor Dr, right onto Water St, continue onto Viaduct Rd. Left onto Central Ave, left onto 14th St, left onto Prospect St. House is on corner on left.
- Zoning: MF
- Elementary School: Per Board of Ed
- High School: Per Board of Ed
Property Details
- Lot Description: Cleared,Level Lot,Fence - Full
- Parcel Number: 2027886
- Sq Ft Est Heated Above Grade: 1762
- Acres: 0.2300
- Potential Short Sale: No
- New Construction Type: No/Resale
- Construction Description: Frame
- Basement Description: Full,Unfinished,Interior Access
- Showing Instructions: Please use ShowingTime
Property Features
- Energy Features: Storm Doors,Storm Windows,Thermopane Windows
- Nearby Amenities: Basketball Court,Library,Medical Facilities,Park,Playground/Tot Lot,Public Rec Facilities,Public Transportation,Shopping/Mall
- Appliances Included: Oven/Range,Refrigerator
- Exterior Features: Gutters,Lighting,Porch,Porch-Enclosed,Sidewalk
- Exterior Siding: Vinyl Siding
- Style: Colonial
- Driveway Type: Paved
- Foundation Type: Stone
- Roof Information: Asphalt Shingle
- Cooling System: None
- Heat Type: Hot Water
- Heat Fuel Type: Natural Gas
- Parking Total Spaces: 2
- Garage Parking Info: Paved,Off Street Parking
- Water Source: Public Water Connected
- Hot Water Description: Tankless Hotwater
- Attic Description: Access Via Hatch
- Waterfront Description: Not Applicable
- Fuel Tank Location: Non Applicable
- Attic YN: 1
- Seating Capcity: Under Contract
- Sewage System: Public Sewer Connected
Fees&Taxes
- Property Tax: $ 4,630
- Tax Year: July 2022-June 2023
Miscellaneous
- Possession Availability: Negotiable
- Mil Rate Total: 48.480
- Mil Rate Tax District: 6.300
- Mil Rate Base: 42.180
- Virtual Tour: https://my.matterport.com/show/?m=iQPad4Ey5Vw
- Financing Used: FHA
- Display Fair Market Value YN: 1
Courtesy of
- Office Name: RE/MAX on the Bay
- Office ID: RMBA60
This style property is located in is currently Single Family For Sale and has been listed on RE/MAX on the Bay. This property is listed at $ 220,000. It has 4 beds bedrooms, 2 baths bathrooms, and is 1762 sq ft. The property was built in 1880 year.
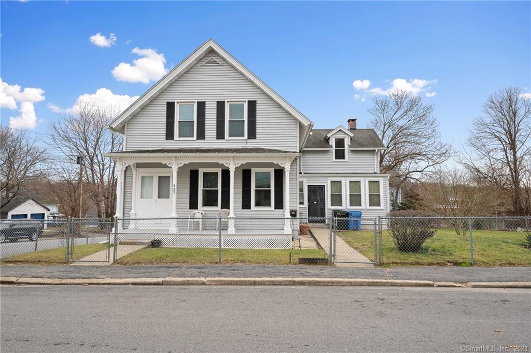
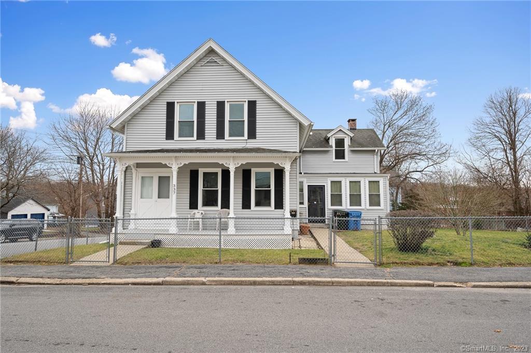
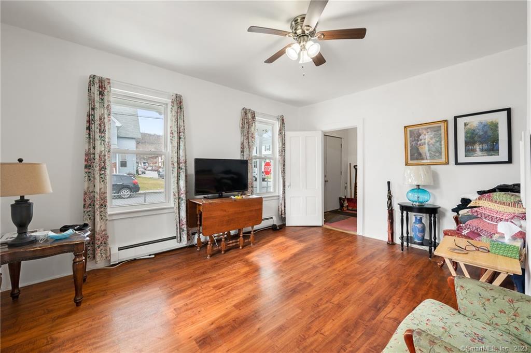
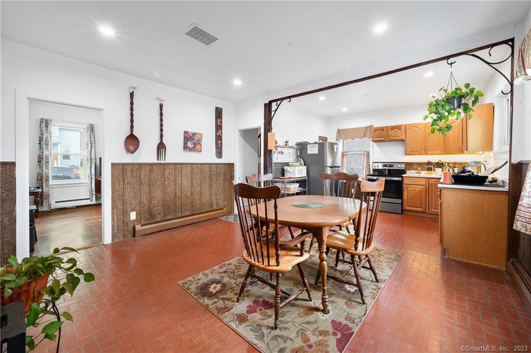
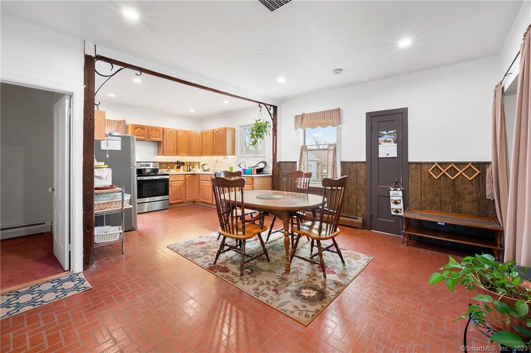
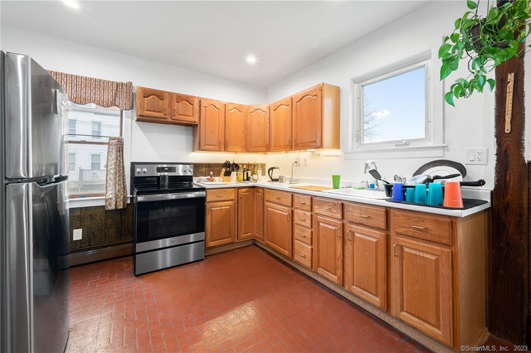
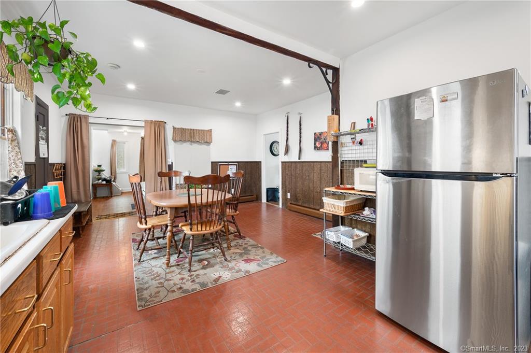
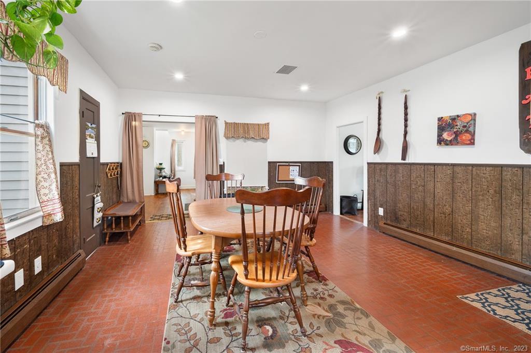
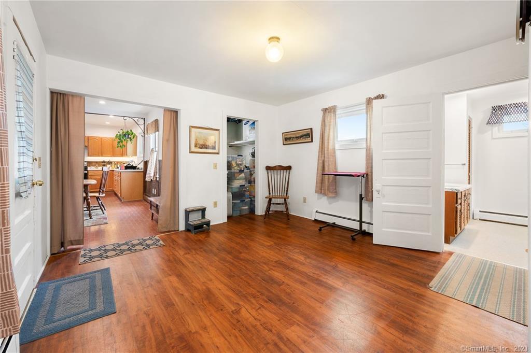
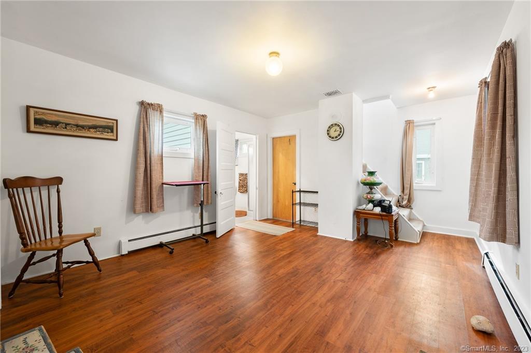
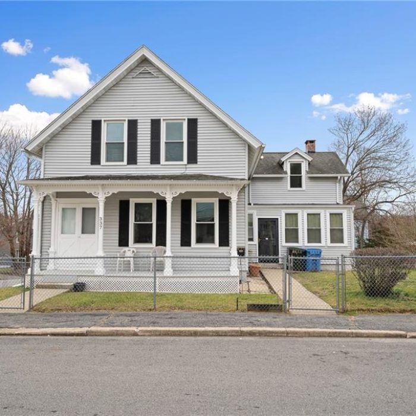
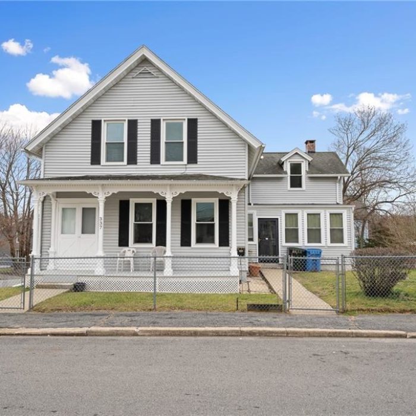
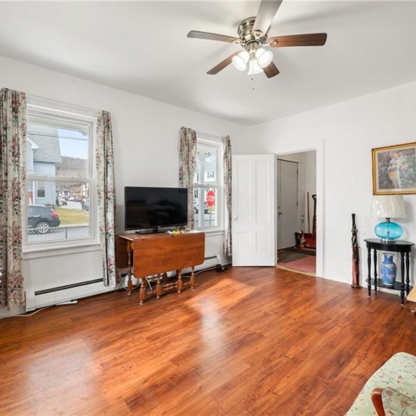
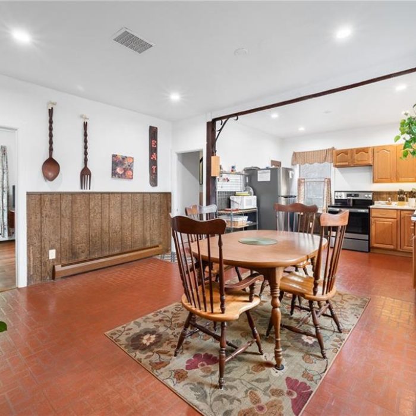
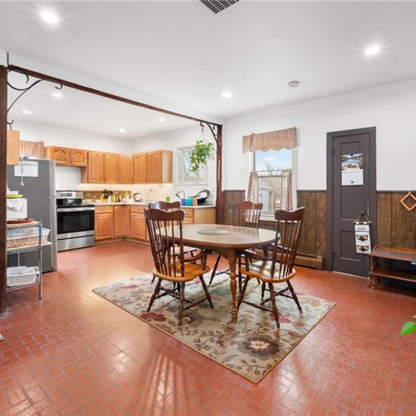
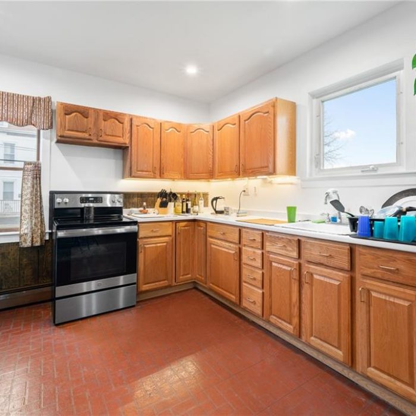
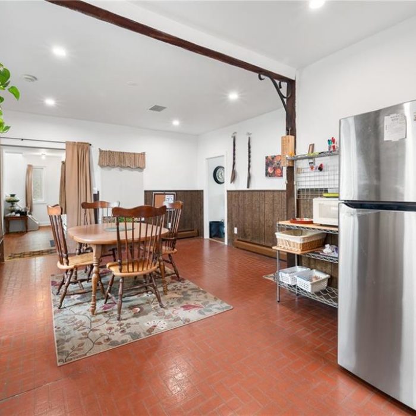
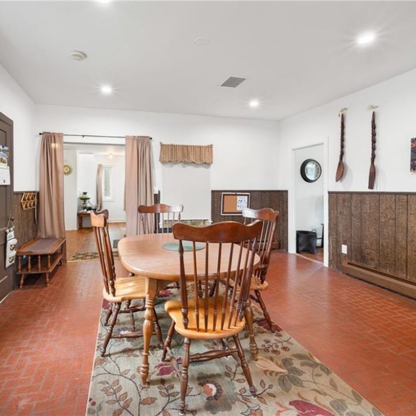
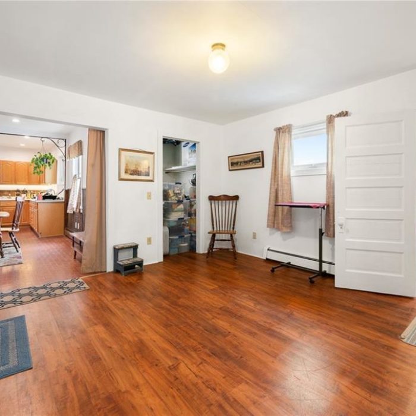
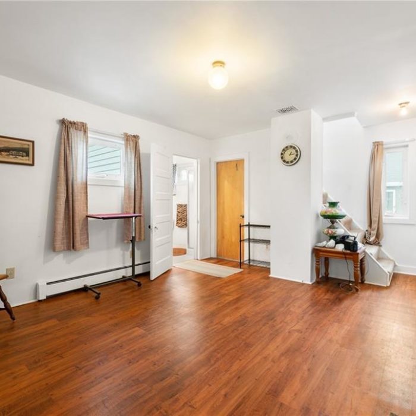
Recent Comments