Single Family For Sale
$ 340,000
- Listing Contract Date: 2023-06-15
- MLS #: 170577527
- Post Updated: 2023-06-18 02:00:04
- Bedrooms: 3
- Bathrooms: 2
- Baths Full: 2
- Area: 3248 sq ft
- Year built: 1979
- Status: Active
Description
This home boasts everything that you need and more. Three spacious Bedrooms, two updated Bathrooms and a brand new Kitchen plus an open floorplan which is perfect for entertaining. Fireplace w/pellet stove for extra warmth. Relax in the bright and airy Sunroom with sleek bamboo flooring, that brings in natural light, and French doors that open to a private wrap around deck in a serene setting, overlooking a lush green landscape. The full walk out basement with a fireplace, offers a blank canvas for you to create additional space. If that is not enough, this home includes a wholehouse Generator, fueled by propane, Solar panels for an eco-friendly and efficient living experience, New flooring, New Kitchen, updated bathrooms, PLUS Central air. This house is situated on 2.82 acres of peaceful, wooded land, complete with a tranquil pond.
- Last Change Type: New Listing
Rooms&Units Description
- Rooms Total: 6
- Room Count: 7
- Rooms Additional: Laundry Room
- Laundry Room Info: Main Level
- Laundry Room Location: Listed as Other in Room dementions
Location Details
- County Or Parish: New London
- Neighborhood: N/A
- Directions: New London Rd (Rt 85) #337 is set back from road. Shared driveway with one other house
- Zoning: RU-A
- Elementary School: Per Board of Ed
- Middle Jr High School: Per Board of Ed
- High School: East Lyme
Property Details
- Lot Description: Open Lot,Level Lot,Sloping Lot
- Parcel Number: 1563588
- Sq Ft Est Heated Above Grade: 1624
- Sq Ft Est Heated Below Grade: 1624
- Sq Ft Description: Heated, Unfinished basement is 1624 sq ft
- Acres: 2.8200
- Potential Short Sale: No
- New Construction Type: No/Resale
- Construction Description: Frame
- Basement Description: Full With Walk-Out,Unfinished,Heated,Concrete Floor,Interior Access,Walk-out
- Showing Instructions: Please Use Showtime
Property Features
- Energy Features: Active Solar,Generator,Generator Ready,Thermopane Windows
- Nearby Amenities: Lake
- Appliances Included: Oven/Range,Microwave,Refrigerator,Dishwasher,Washer,Dryer
- Interior Features: Auto Garage Door Opener,Open Floor Plan
- Exterior Features: Awnings,Deck,Gutters,Shed
- Exterior Siding: Aluminum
- Style: Ranch
- Color: Gray
- Driveway Type: Private,Paved
- Foundation Type: Concrete
- Roof Information: Asphalt Shingle
- Cooling System: Central Air
- Heat Type: Baseboard
- Heat Fuel Type: Oil
- Garage Parking Info: Attached Garage
- Garages Number: 2
- Water Source: Private Well
- Hot Water Description: Electric,Solar Assisted
- Attic Description: Pull-Down Stairs
- Fireplaces Total: 2
- Waterfront Description: Pond
- Fuel Tank Location: In Basement
- Attic YN: 1
- Sewage System: Septic
Fees&Taxes
- Property Tax: $ 5,014
- Tax Year: July 2022-June 2023
Miscellaneous
- Possession Availability: Immediately
- Mil Rate Total: 28.800
- Mil Rate Base: 28.800
- Virtual Tour: https://app.immoviewer.com/landing/unbranded/648bbc545283c862f7a30e37
Courtesy of
- Office Name: RE/MAX on the Bay
- Office ID: RMBA60
This style property is located in is currently Single Family For Sale and has been listed on RE/MAX on the Bay. This property is listed at $ 340,000. It has 3 beds bedrooms, 2 baths bathrooms, and is 3248 sq ft. The property was built in 1979 year.
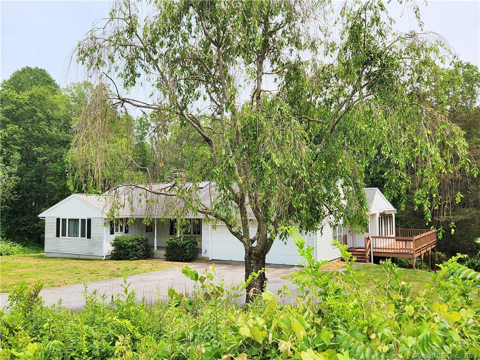
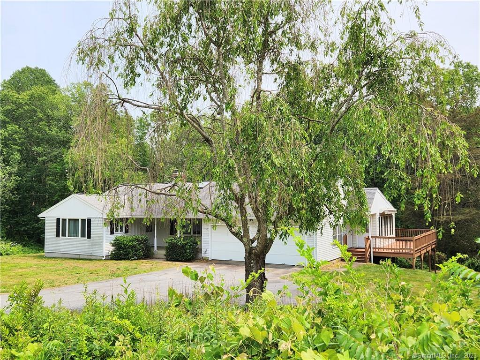
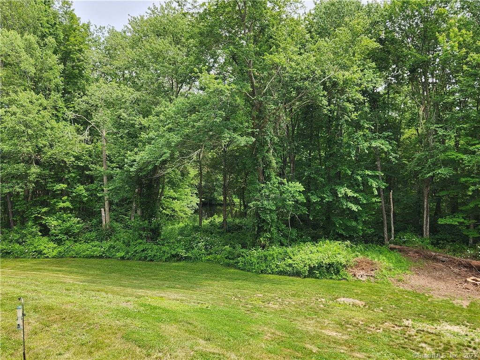
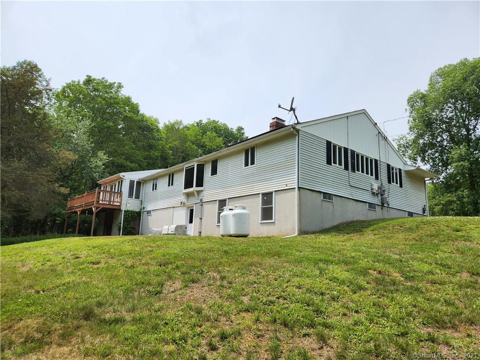
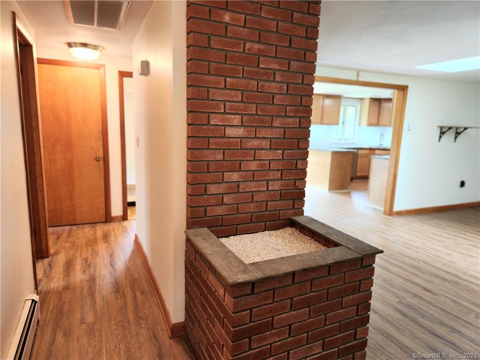
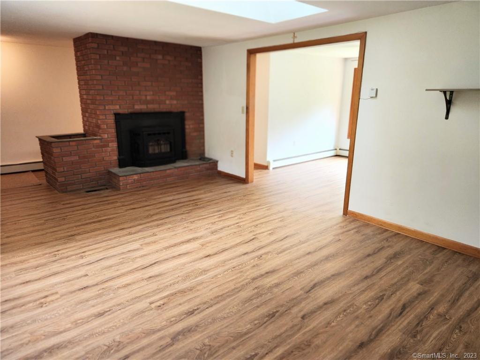
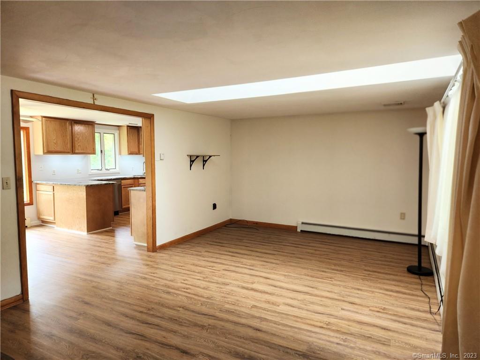
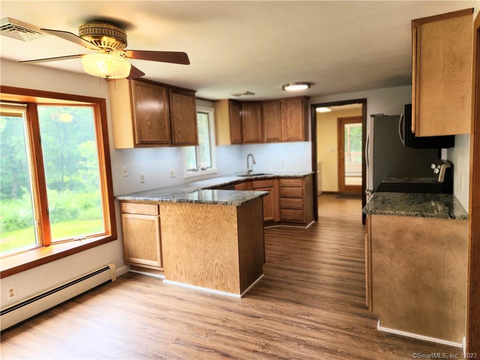
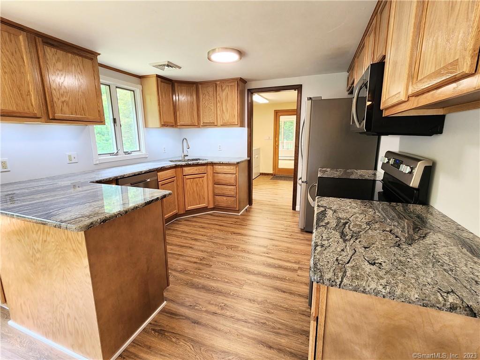
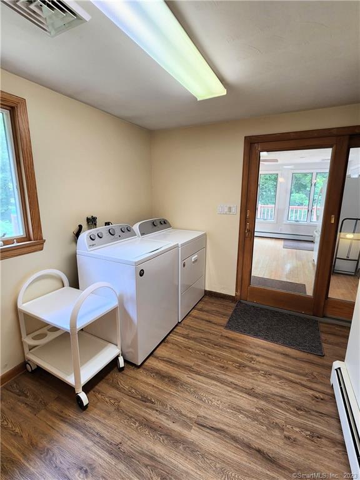
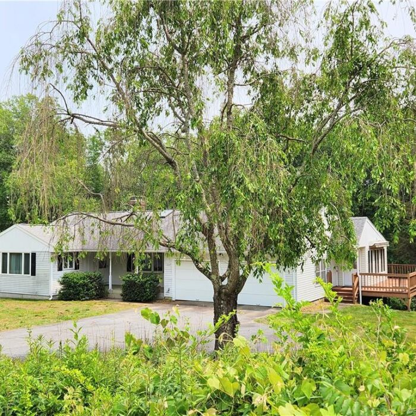
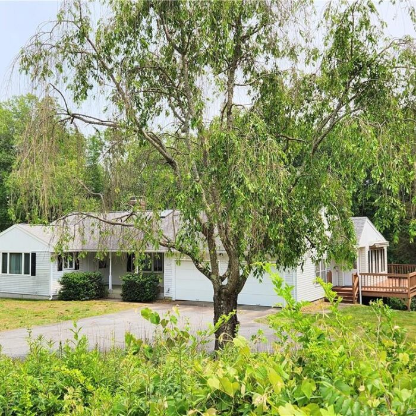
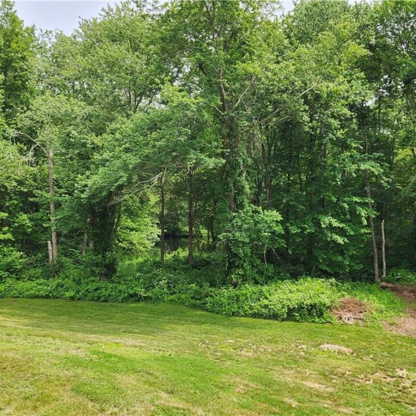
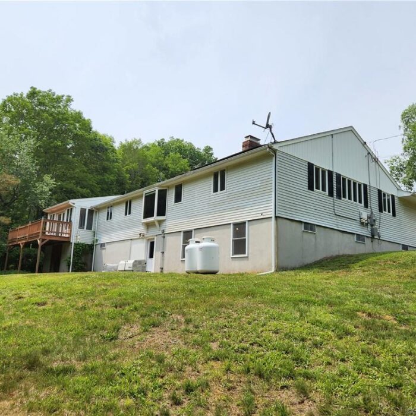
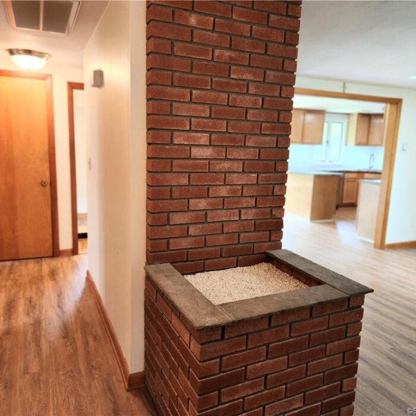
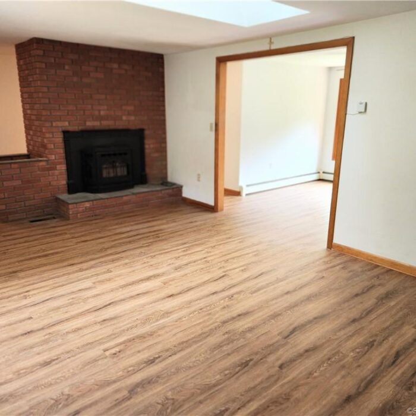
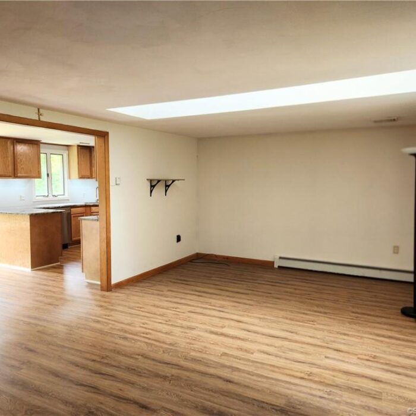
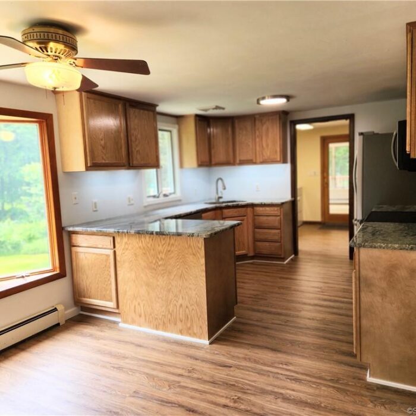
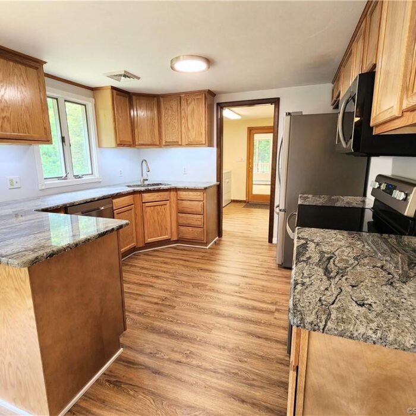
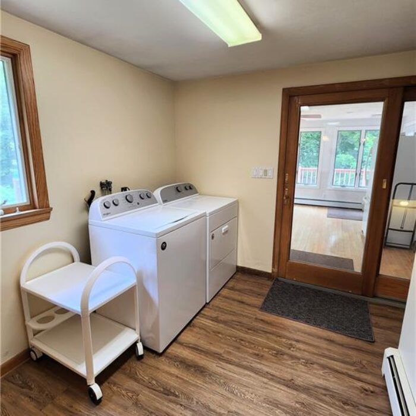
Recent Comments