Single Family For Sale
$ 649,900
- Listing Contract Date: 2022-07-20
- MLS #: 170511804
- Post Updated: 2022-10-01 20:51:03
- Bedrooms: 5
- Bathrooms: 4
- Baths Full: 3
- Baths Half: 1
- Area: 3062 sq ft
- Year built: 2005
- Status: Under Contract
Description
How Often Do I Hear from a Buyer, I Want New Construction, so I get My Home Suited As I Like? However, This Beautiful Resale Home Has Virtually Every Option and Upgrade you Could Want, but the Amazing Part is It’s ALL Included in the Asking Price. From Your First Approach Through the Subdivision Entrance You Turn Onto White Oak Drive You are Mesmerized by the Setting of this Gorgeous Double Wing Colonial at The End of The Drive. Suited with Transoms, Pediments, Symmetrical Sister Dormers the Architecture is Formidable, but Just a Taste of What This Fine Property offers. Stroll the Winding Paver Walkway to the Double Entry Guarded by Concrete Lions You Long to Enter. Feature Rich, One of the Rarities of this Home You Find 2 Master Bedroom En Suites; One on the First Floor for the Merging Family or Perfect for an Elder Care Family Member, and One on the Second Floor, Both with 5 Piece Full Baths and Walk-in Closets. The First Floor is adorned with Plank Oak Gleaming Floors, 9 Foot Ceilings, Magnificent Lighting Including Chandeliers, Ceiling Fans, and More. The Kitchen Offers all the Needed Accoutrement for the Avid Chef from the Viking 6 Burner Down Draft Gas Cooktop to the Maile Double Ovens, Granite Counters, Full Height Wall Cabinets, a Pantry Closet, A 6 foot Island Adjacent to the Skylit Sun Drenched Breakfast Nook.
- Last Change Type: Under Contract
Rooms&Units Description
- Rooms Total: 9
- Room Count: 10
- Laundry Room Info: Upper Level
- Laundry Room Location: Laundry Room on Second Floor
Location Details
- County Or Parish: New London
- Neighborhood: N/A
- Directions: GPS Friendly
- Zoning: R
- Elementary School: Colchester
- Intermediate School: Jack Jackter
- Middle Jr High School: Johnston
- High School: Bacon Academy
Property Details
- Lot Description: Level Lot,Lightly Wooded
- Parcel Number: 2468916
- Sq Ft Est Heated Above Grade: 3062
- Acres: 0.9600
- Potential Short Sale: No
- New Construction Type: No/Resale
- Construction Description: Frame
- Basement Description: Full,Unfinished,Garage Access,Liveable Space
- Showing Instructions: Easy to Show
Property Features
- Energy Features: Generator Ready,Thermopane Windows
- Appliances Included: Gas Cooktop,Wall Oven,Refrigerator,Dishwasher,Disposal,Washer,Electric Dryer
- Interior Features: Auto Garage Door Opener
- Exterior Features: Gutters,Underground Sprinkler
- Exterior Siding: Vinyl Siding
- Style: Colonial
- Color: Cream
- Driveway Type: Private,Paved
- Foundation Type: Concrete
- Roof Information: Asphalt Shingle
- Cooling System: Ceiling Fans,Central Air,Zoned
- Heat Type: Hot Air,Zoned
- Heat Fuel Type: Propane
- Parking Total Spaces: 6
- Garage Parking Info: Attached Garage
- Garages Number: 2
- Water Source: Private Well
- Hot Water Description: 50 Gallon Tank,Propane
- Attic Description: Access Via Hatch,Storage Space
- Fireplaces Total: 1
- Waterfront Description: Not Applicable
- Fuel Tank Location: In Ground
- Attic YN: 1
- Home Automation: Built In Audio,Security System
- Seating Capcity: Under Contract - Continue to Show
- Sewage System: Septic
Fees&Taxes
- Property Tax: $ 9,356
- Tax Year: July 2022-June 2023
Miscellaneous
- Possession Availability: 30-90 Days
- Mil Rate Total: 27.080
- Mil Rate Base: 27.080
- Virtual Tour: https://app.immoviewer.com/landing/unbranded/62e04922b657491393dc4a42
Courtesy of
- Office Name: Boyden Real Estate Company,LLC
- Office ID: RMXW01
This style property is located in is currently Single Family For Sale and has been listed on RE/MAX on the Bay. This property is listed at $ 649,900. It has 5 beds bedrooms, 4 baths bathrooms, and is 3062 sq ft. The property was built in 2005 year.
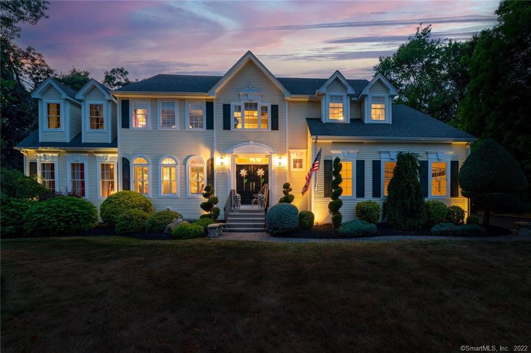
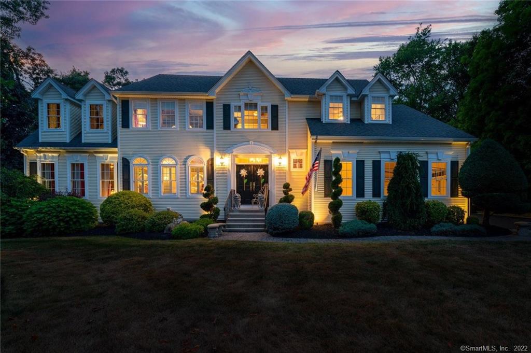
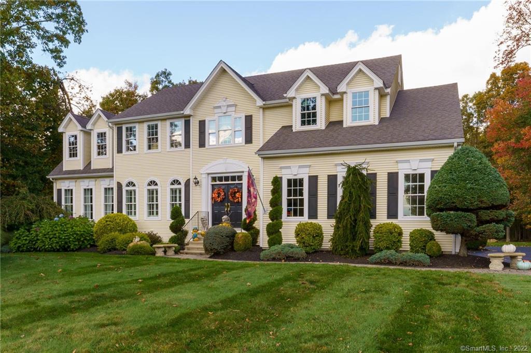
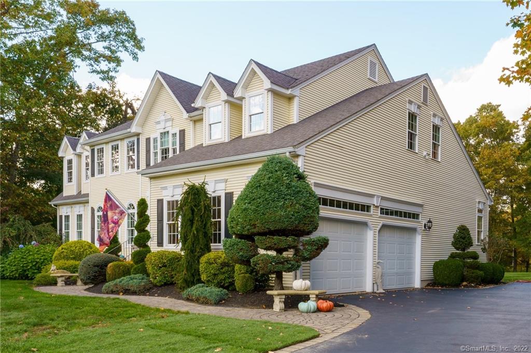
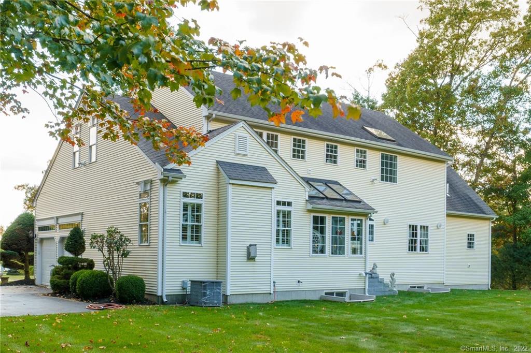
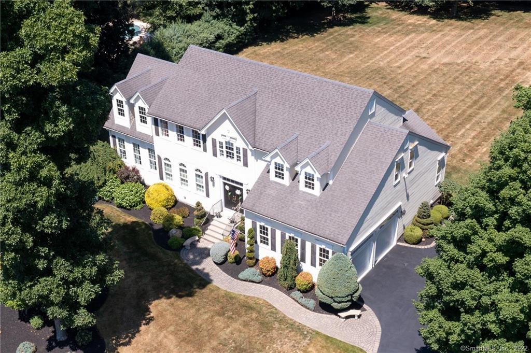
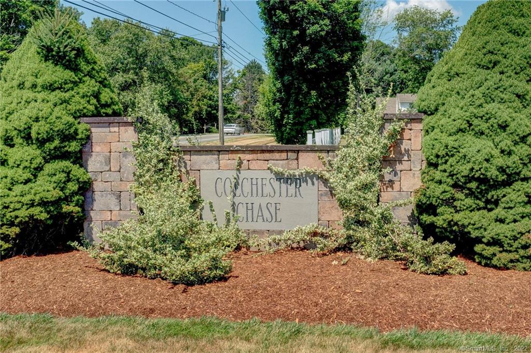
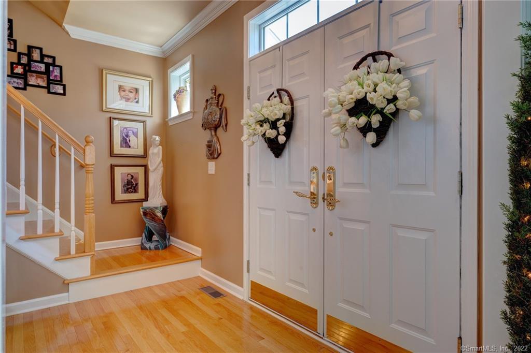
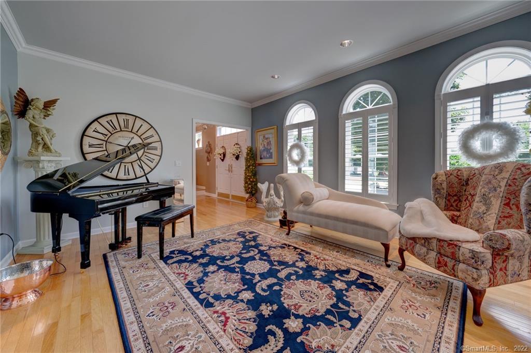
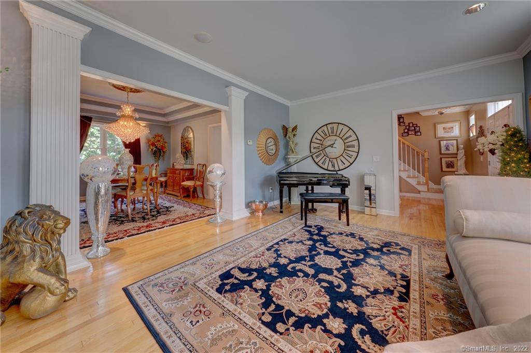
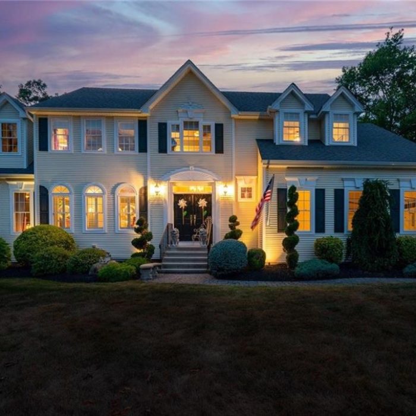
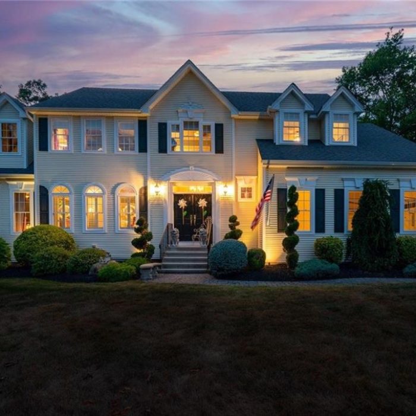
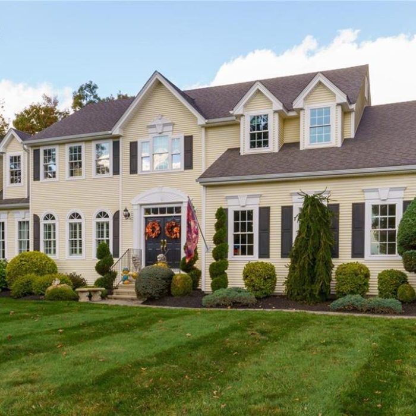
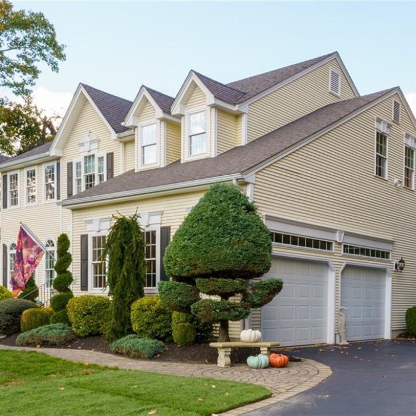
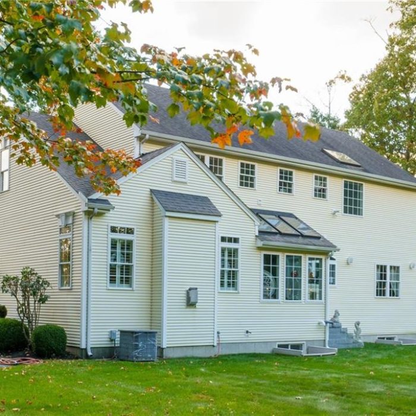
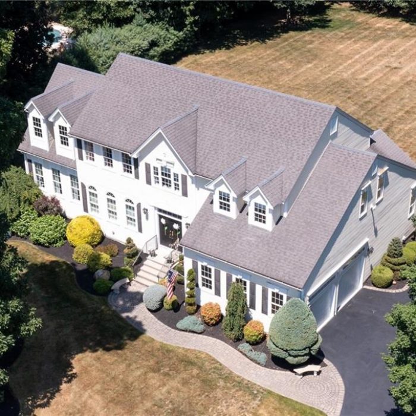
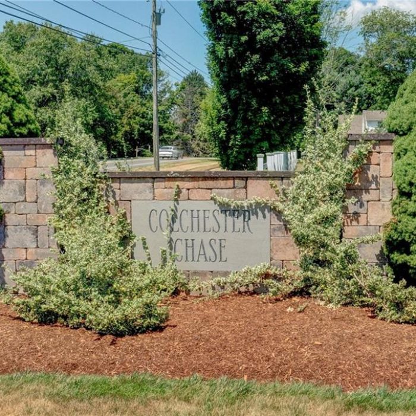
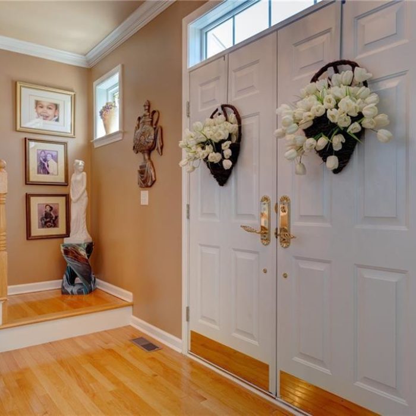
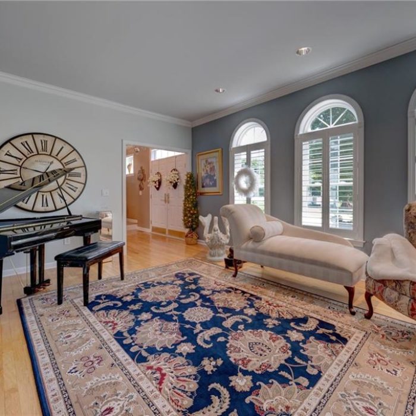
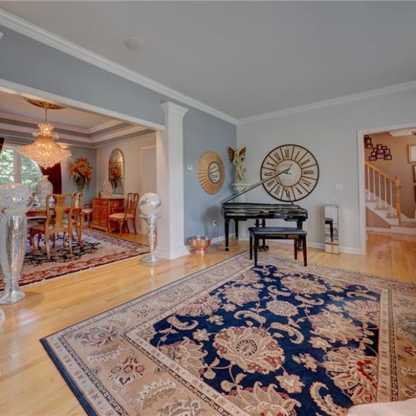
Recent Comments