Single Family For Sale
$ 695,000
- Listing Contract Date: 2022-05-12
- MLS #: 170490754
- Post Updated: 2022-08-04 17:51:05
- Bedrooms: 3
- Bathrooms: 3
- Baths Full: 3
- Area: 2300 sq ft
- Year built: 2005
- Status: Closed
Description
Sea, sand, and sun – one complete package within a few blocks to private Crescent Beach and McCook Park. Other than personal choice and cosmetics, this home you can move right into and not be faced with a remodeling project! Practical and versatile floor plan featuring a main floor bedroom/office and full bath. Open KT/LR with formal dining room option. (see pics and attachment).Generous 2nd floor bedrooms – the primary bedroom boasts a sweet balcony – the perfect zen for sunrise or sunset viewing. Storage, often a rare commodity at the beach, this front porch colonial offers a full-sized basement, spacious 2 car garage with loft storage above. Minimal lawn maintenance – irrigation system in place. Total propane heat, cooking, whole house automatic standby generator, dual thermostats (main & upper level), and central a/c. Perfect home for vacation or year round living. Minutes to town and boardwalk by foot or bike, enjoy the best of life right here! Immediate occupancy available.
- Last Change Type: Closed
Rooms&Units Description
- Rooms Total: 7
- Room Count: 7
- Rooms Additional: Foyer,Laundry Room
- Laundry Room Info: Main Level
Location Details
- County Or Parish: New London
- Neighborhood: Crescent Beach
- Directions: Rt. 156 - Main St. to Black Pt. Rd., left under trestle onto Crescent. Home on left before S. Washington
- Zoning: R12
- Elementary School: Per Board of Ed
- High School: Per Board of Ed
Property Details
- Lot Description: Corner Lot,Level Lot
- Parcel Number: 1467353
- Sq Ft Est Heated Above Grade: 2300
- Acres: 0.1000
- Potential Short Sale: No
- New Construction Type: No/Resale
- Construction Description: Frame
- Basement Description: Full,Unfinished,Concrete Floor,Interior Access
- Showing Instructions: showtime
Property Features
- Energy Features: Generator,Programmable Thermostat,Storm Doors,Thermopane Windows
- Nearby Amenities: Golf Course,Library,Medical Facilities,Park,Playground/Tot Lot,Public Rec Facilities
- Appliances Included: Gas Range,Microwave,Range Hood,Refrigerator,Dishwasher,Disposal,Washer,Gas Dryer
- Interior Features: Auto Garage Door Opener,Cable - Available
- Exterior Features: Balcony,Deck,Gutters,Porch,Underground Sprinkler
- Exterior Siding: Vinyl Siding
- Style: Colonial
- Color: tan
- Driveway Type: Cement
- Foundation Type: Concrete
- Roof Information: Asphalt Shingle
- Cooling System: Ceiling Fans,Central Air
- Heat Type: Hot Air
- Heat Fuel Type: Bottle Gas
- Garage Parking Info: Detached Garage
- Garages Number: 2
- Water Source: Public Water In Street,Private Well
- Hot Water Description: Electric
- Attic Description: Access Via Hatch
- Waterfront Description: Water Community,Beach,Beach Rights
- Fuel Tank Location: Above Ground
- Attic YN: 1
- Seating Capcity: Under Contract
- Sewage System: Public Sewer Connected
Fees&Taxes
- HOAYN: 1
- HOA Fee Amount: 300
- HOA Fee Frequency: Annually
- Property Tax: $ 8,309
- Tax Year: July 2022-June 2023
Miscellaneous
- Possession Availability: negotiable
- Mil Rate Total: 23.840
- Mil Rate Base: 23.840
- Virtual Tour: https://app.immoviewer.com/landing/unbranded/627dd0c7cdbd4e3a16422d7d
- Financing Used: Conventional ARM
- Display Fair Market Value YN: 1
Courtesy of
- Office Name: William Raveis Real Estate
- Office ID: RAVE56
This style property is located in is currently Single Family For Sale and has been listed on RE/MAX on the Bay. This property is listed at $ 695,000. It has 3 beds bedrooms, 3 baths bathrooms, and is 2300 sq ft. The property was built in 2005 year.
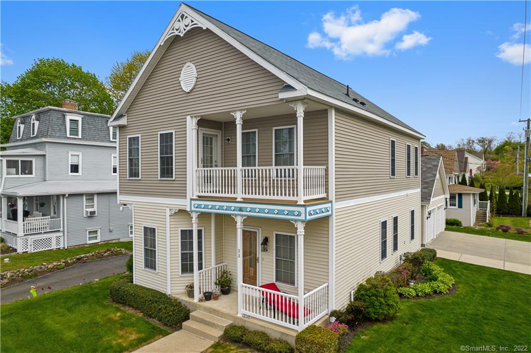
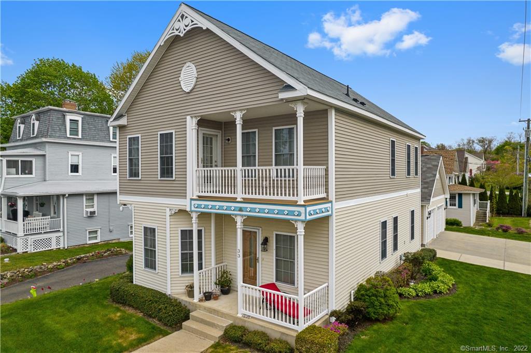
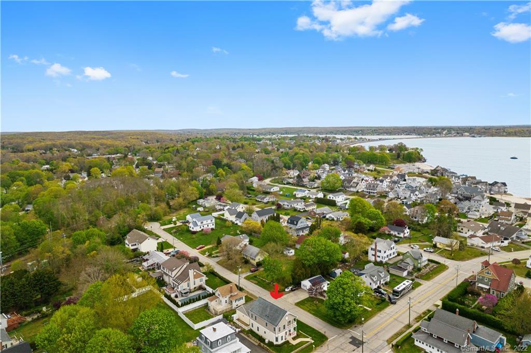
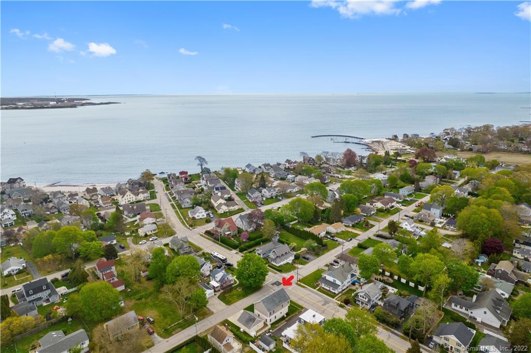
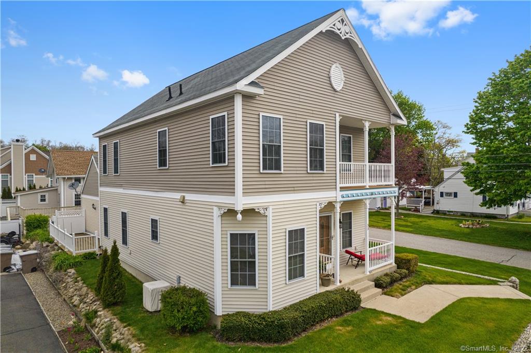
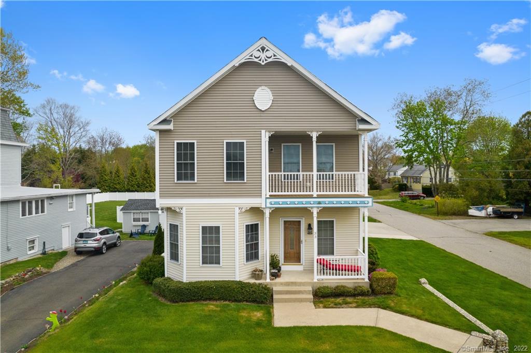
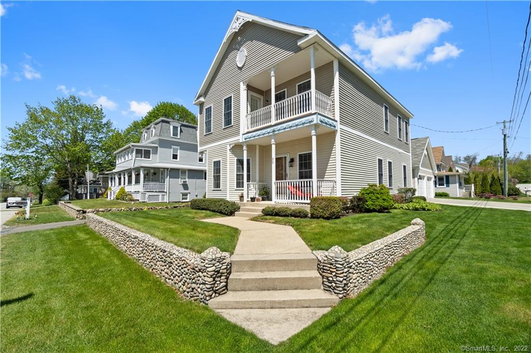
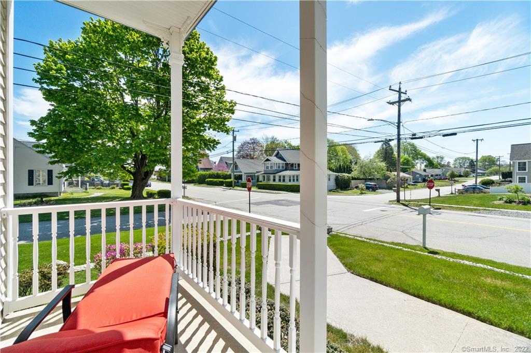
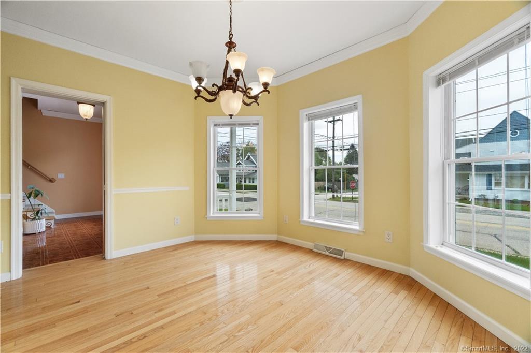
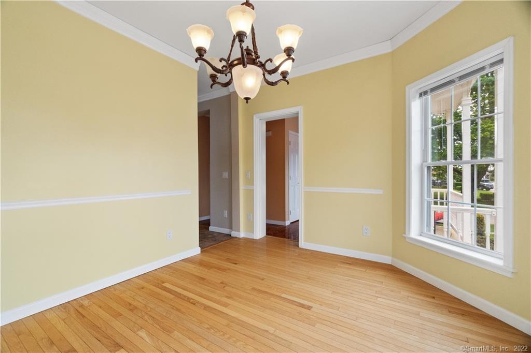
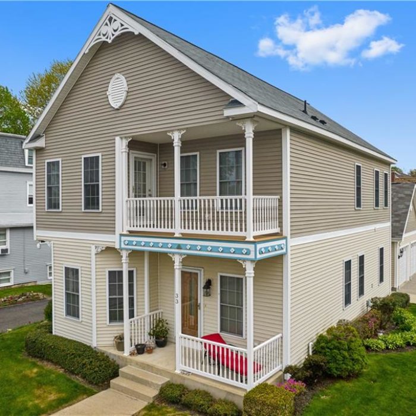
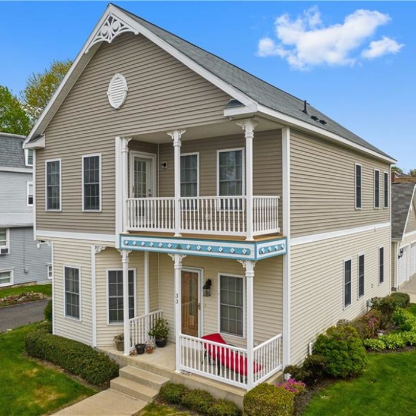
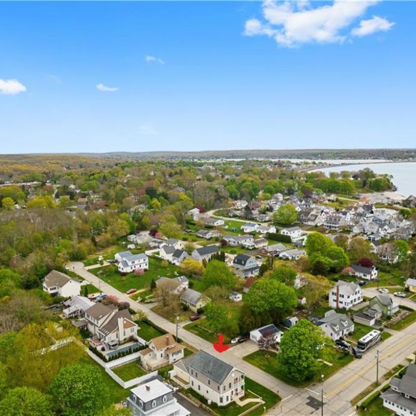
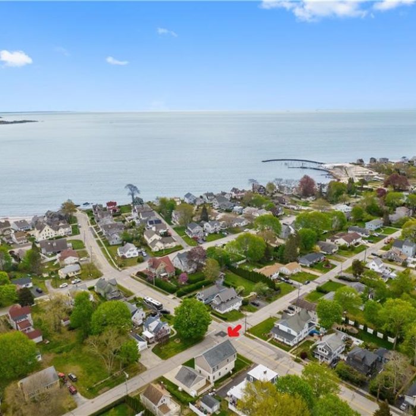
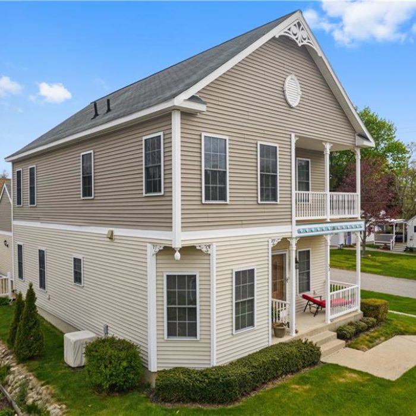
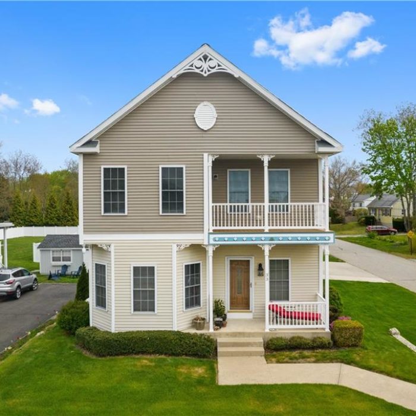
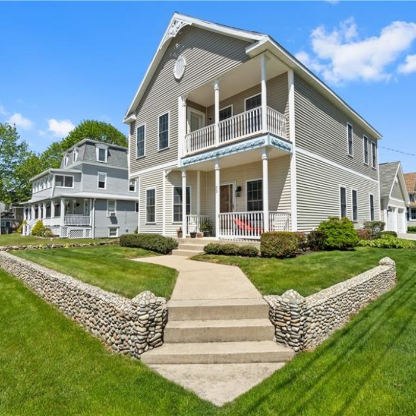
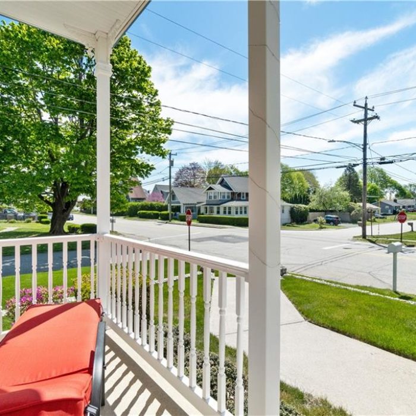
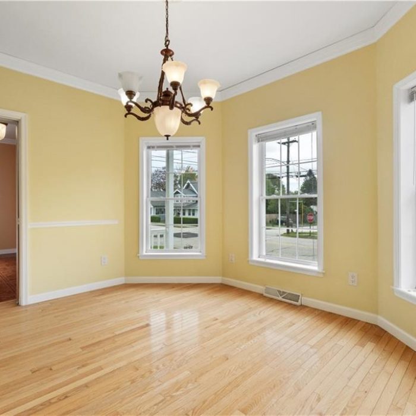
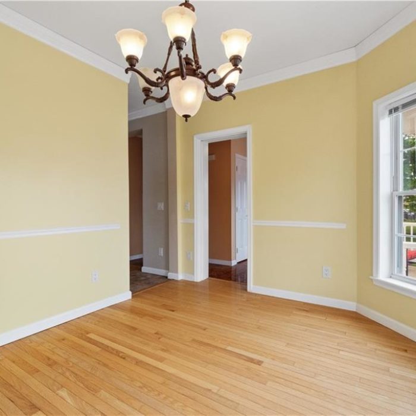
Recent Comments