Single Family For Sale
$ 549,000
- Listing Contract Date: 2023-07-11
- MLS #: 170583374
- Post Updated: 2023-07-18 02:00:17
- Bedrooms: 4
- Bathrooms: 3
- Baths Full: 3
- Area: 1992 sq ft
- Year built: 1972
- Status: Active
Description
Welcome to 32 Edgewood Dr! This 4 bedroom, 3 full bath and 2-car garage Colonial sits in a pleasant, countryside setting of over 2 acres that includes a scenic pond. Move right in, worry free with a new septic, newly renovated bathrooms, a 3 year old roof and siding & windows replaced within 10 years. The main level boasts a large, freshly painted living room with hardwood flooring which flows into the dining room with a bay window looking out to the spacious backyard which features mature fruit trees. The kitchen has freshly re-done cabinets and luxury vinyl plank flooring along with newer appliances (5 years) and leads into the vaulted ceiling family room with refinished floors and a fireplace. The sliding glass door leads you to the deck where you can enjoy a peaceful cup of coffee or a barbecue with family and friends. A newly renovated full bath rounds out the main level. Upstairs is the primary bedroom suite with a renovated bathroom, three other generously sized bedrooms and another renovated full bath off the hallway. The upstairs boasts recently re-finished hardwood floors as well as new interior doors. Central air upstairs and mini splits downstairs. Water filtration/softener system in place. Close to I-95, beaches, marinas and restaurants. Book your appointment today!
- Last Change Type: New Listing
Rooms&Units Description
- Rooms Total: 8
- Room Count: 6
- Laundry Room Info: Lower Level
Location Details
- County Or Parish: Middlesex
- Neighborhood: N/A
- Directions: I-95 to Exit 64. North on Route 145. Right on Cross Rd. Left on Edgewood Dr.
- Zoning: RR
- Elementary School: Per Board of Ed
- High School: Per Board of Ed
Property Details
- Lot Description: Open Lot
- Parcel Number: 1041441
- Sq Ft Est Heated Above Grade: 1992
- Acres: 2.0400
- Potential Short Sale: No
- New Construction Type: No/Resale
- Construction Description: Frame
- Basement Description: Partial With Walk-Out
- Showing Instructions: Use ShowingTime. Easy to show.
Property Features
- Energy Features: Thermopane Windows
- Nearby Amenities: Golf Course,Health Club,Library,Medical Facilities,Park,Private School(s),Public Rec Facilities
- Appliances Included: Oven/Range,Refrigerator,Dishwasher,Washer,Dryer
- Exterior Features: Deck,Fruit Trees,Gutters
- Exterior Siding: Vinyl Siding
- Style: Colonial
- Color: White
- Driveway Type: Private,Paved
- Foundation Type: Concrete
- Roof Information: Asphalt Shingle
- Cooling System: Central Air,Split System
- Heat Type: Baseboard
- Heat Fuel Type: Oil
- Garage Parking Info: Under House Garage
- Garages Number: 2
- Water Source: Private Well
- Hot Water Description: Domestic
- Attic Description: Pull-Down Stairs
- Fireplaces Total: 1
- Waterfront Description: Pond
- Fuel Tank Location: In Basement
- Attic YN: 1
- Seating Capcity: Coming Soon
- Sewage System: Septic
Fees&Taxes
- Property Tax: $ 5,757
- Tax Year: July 2023-June 2024
Miscellaneous
- Possession Availability: Negotiable
- Mil Rate Total: 21.320
- Mil Rate Base: 21.320
Courtesy of
- Office Name: RE/MAX on the Bay
- Office ID: RMBA60
This style property is located in is currently Single Family For Sale and has been listed on RE/MAX on the Bay. This property is listed at $ 549,000. It has 4 beds bedrooms, 3 baths bathrooms, and is 1992 sq ft. The property was built in 1972 year.
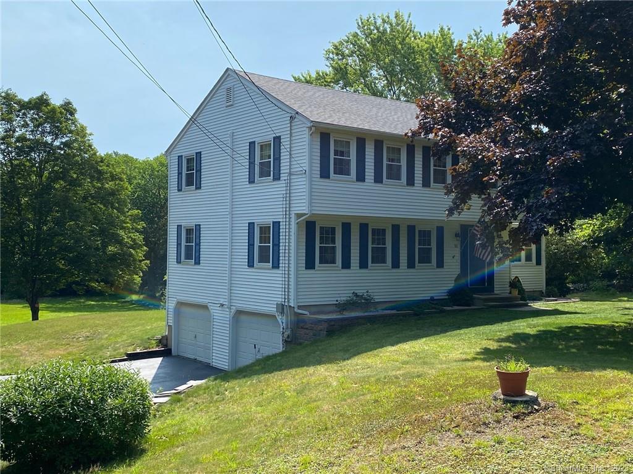
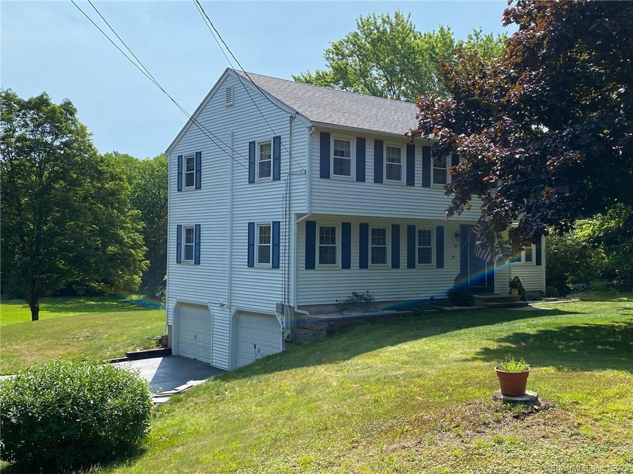
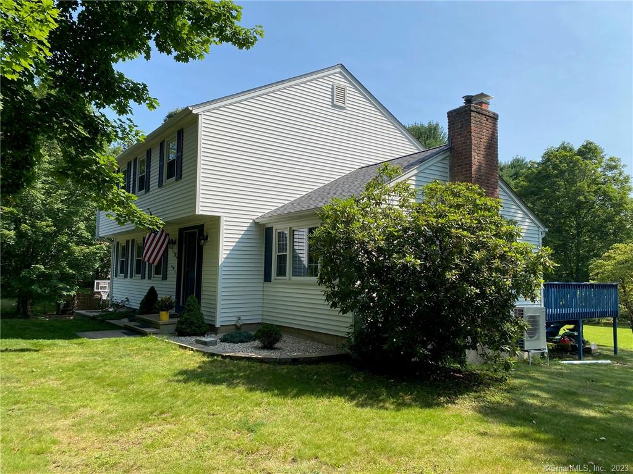
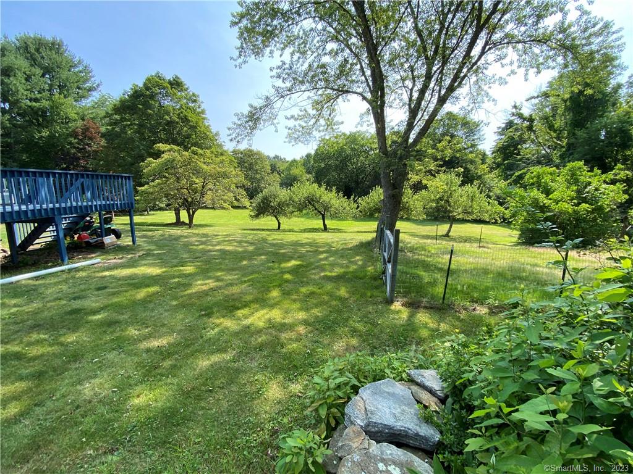
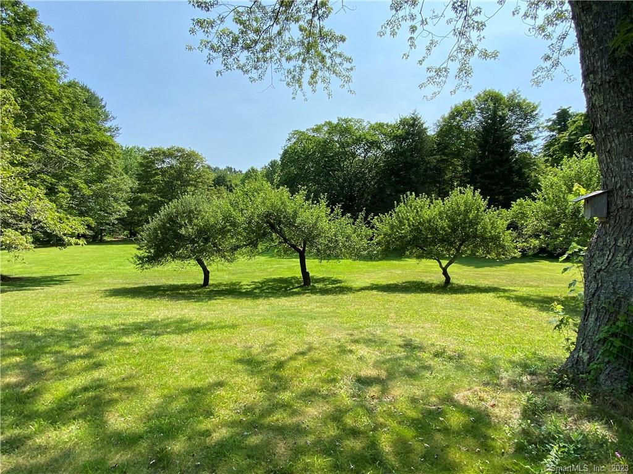
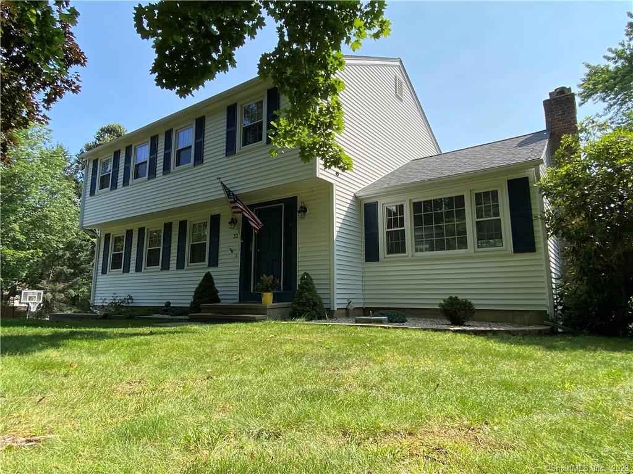
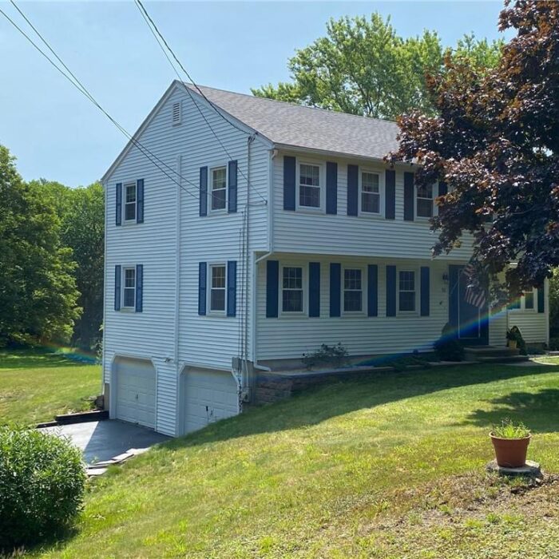
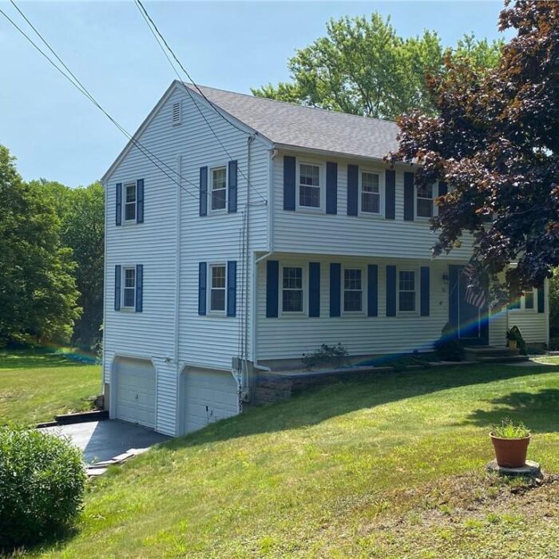
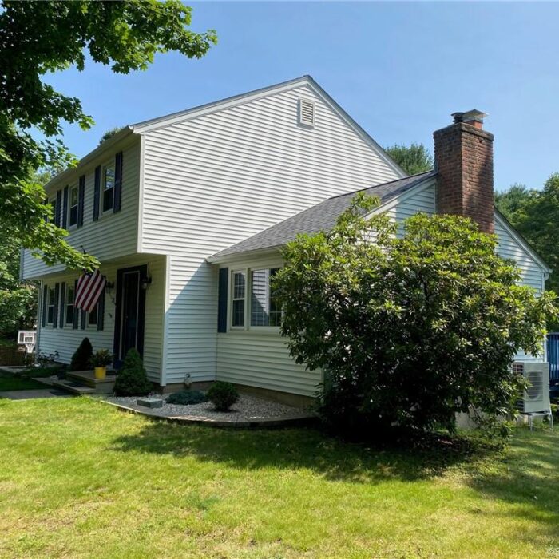
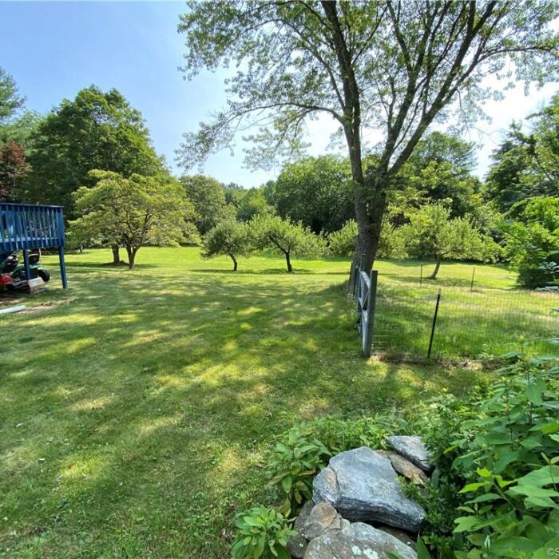
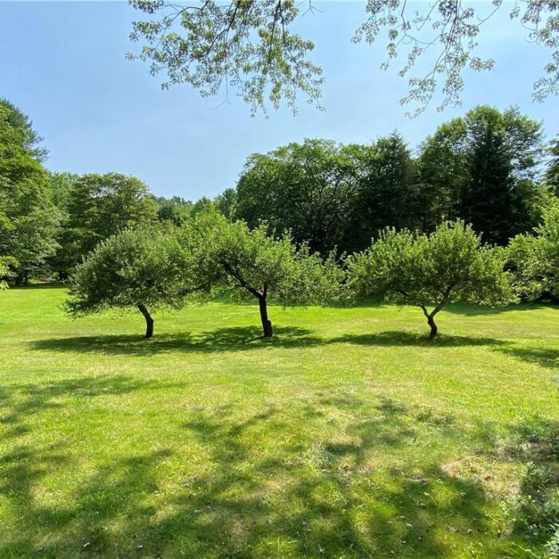
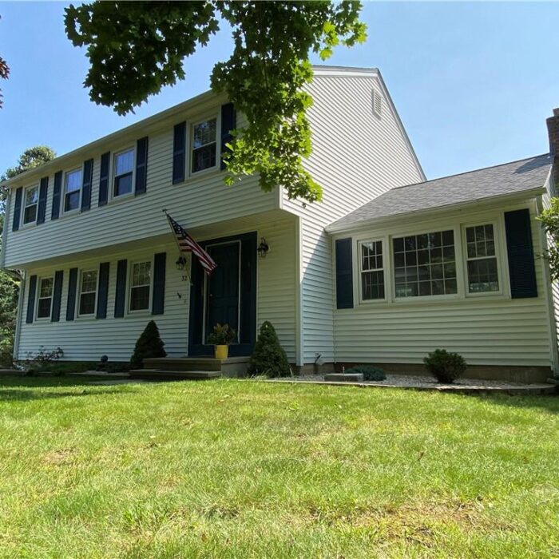
Recent Comments