Single Family For Sale
$ 1,475,000
- Listing Contract Date: 2022-03-04
- MLS #: 170470790
- Post Updated: 2022-06-07 07:24:18
- Bedrooms: 3
- Bathrooms: 3
- Baths Full: 2
- Baths Half: 1
- Area: 1979 sq ft
- Year built: 1985
- Status: Under Contract - Continue to Show
Description
Summertime at the beach awaits you, come settle in before the Summer kick-off parties begin. Groton Long Point is a scene from the movies, reminding you of memories where the days are long and the nights are warm, and 319 West Shore Avenue is located right in the heart of what the association offers. Direct beach access, an optional yacht club that provides a full calendar of social events, activities for children and teens, sailing/swim/tennis lessons, and a community to make endless memories with. Even after the summer sun fades, life at the beach is a show all year long. Ever-changing tides and wildlife who share your environment are seen from every window. You are home the moment you enter the sunny and open main living level. Conversations shared throughout the living room, dining room, and spacious kitchen. A front and back deck to appreciate the water views on both sides of the house! Upstairs the master suite has a balcony, luxurious bath, ample closet space, and vaulted ceilings with soaring windows. Two guest bedrooms and another full bath complete the upper-level accommodations. Down a few stairs from the front door you will find a multi-use room, currently furnished as an office, as well as the garage access, laundry & mudroom area – although in this home, the mudroom is lovingly known as the “sand room.” You are welcome to leave the sand behind, enjoying the outdoor shower after a day at the beach. But come as you are, we look forward to you finding comfort here!
- Last Change Type: Under Contract - Continue to Show
Rooms&Units Description
- Rooms Total: 7
- Room Count: 9
- Rooms Additional: Foyer,Laundry Room,Mud Room
- Laundry Room Info: Lower Level
Location Details
- County Or Parish: New London
- Neighborhood: Groton Long Point
- Directions: From I-95 Take Exit 88 for CT-117 S toward Noank/Groton Long Point. Turn left onto Fort Hill Rd. Turn right onto Groton Long Point Rd. Turn left onto E Shore Ave. Slight right onto Beach Rd. Turn right onto W Shore Ave. Destination will be on the left.
- Zoning: Residential
- Elementary School: Per Board of Ed
- High School: Per Board of Ed
Property Details
- Lot Description: In Flood Zone,Water View
- Parcel Number: 1955715
- Sq Ft Est Heated Above Grade: 1762
- Sq Ft Est Heated Below Grade: 217
- Acres: 0.0800
- Potential Short Sale: No
- New Construction Type: No/Resale
- Construction Description: Frame
- Basement Description: Partial,Fully Finished,Heated,Interior Access,Garage Access,Liveable Space
- Showing Instructions: 24-Hour Notice Required. Please call Edward Hillyer with questions 860-235-3424
Property Features
- Energy Features: Thermopane Windows
- Nearby Amenities: Basketball Court,Paddle Tennis,Playground/Tot Lot,Private Rec Facilities,Putting Green,Tennis Courts
- Appliances Included: Electric Cooktop,Wall Oven,Microwave,Refrigerator,Dishwasher,Disposal,Compactor,Washer,Electric Dryer
- Interior Features: Auto Garage Door Opener,Cable - Pre-wired,Open Floor Plan
- Exterior Features: Balcony,Deck,Gutters,Lighting,Patio
- Exterior Siding: Shake,Cedar
- Style: Contemporary
- Color: Gray
- Driveway Type: Private,Gravel
- Foundation Type: Concrete
- Roof Information: Asphalt Shingle
- Cooling System: Central Air
- Heat Type: Baseboard
- Heat Fuel Type: Electric
- Garage Parking Info: Attached Garage
- Garages Number: 1
- Water Source: Public Water Connected
- Hot Water Description: 100 Gallon Tank,Electric
- Attic Description: Access Via Hatch,Crawl Space
- Exclusions: See Seller's Inclusion/Exclusion Addendum
- Fireplaces Total: 1
- Waterfront Description: Access,Beach,View,Walk to Water
- Fuel Tank Location: Non Applicable
- Attic YN: 1
- Seating Capcity: Active
- Flood Zone YN: 1
- Sewage System: Public Sewer Connected
- Sewer Usage Fee Annual: 414
Fees&Taxes
- Association Fee Includes: $ 0
- HOAYN: 1
- HOA Fee Frequency: Annually
- Property Tax: $ 15,264
- Tax Year: July 2021-June 2022
Miscellaneous
- Possession Availability: Negotiable
- Mil Rate Total: 30.110
- Mil Rate Tax District: 4.130
- Mil Rate Base: 25.980
- Virtual Tour: https://my.matterport.com/show/?m=GFaYQqACtY1&mls=1
- Financing Used: Conventional Fixed
- Display Fair Market Value YN: 1
Courtesy of
- Office Name: William Raveis Real Estate
- Office ID: RAVE56
This style property is located in is currently Single Family For Sale and has been listed on RE/MAX on the Bay. This property is listed at $ 1,475,000. It has 3 beds bedrooms, 3 baths bathrooms, and is 1979 sq ft. The property was built in 1985 year.
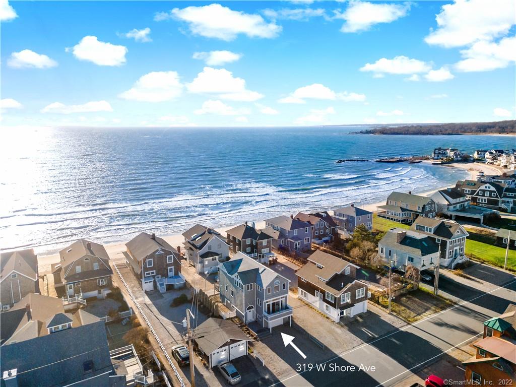
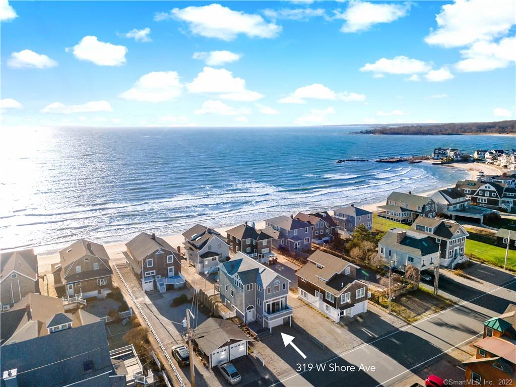

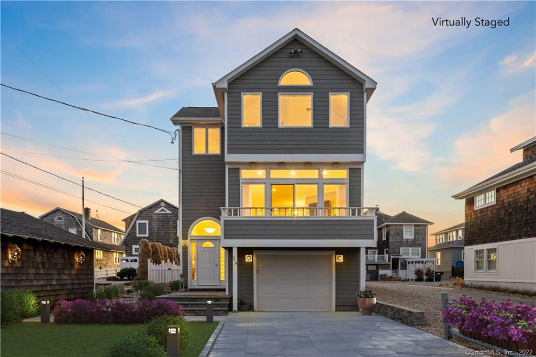
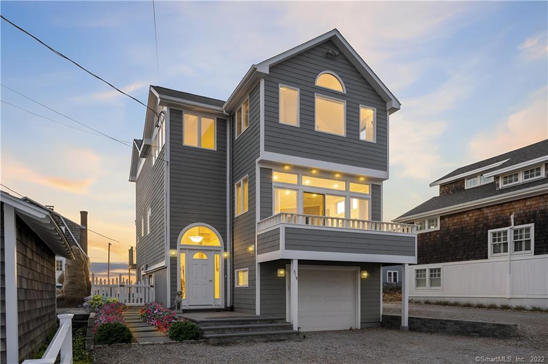

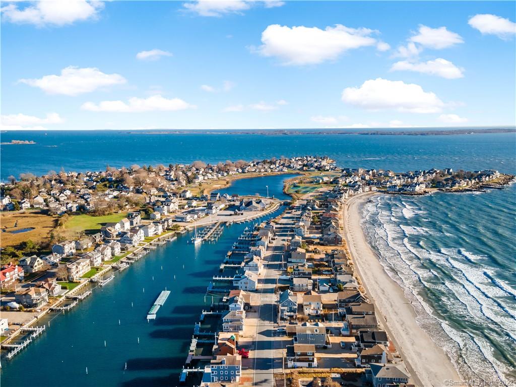
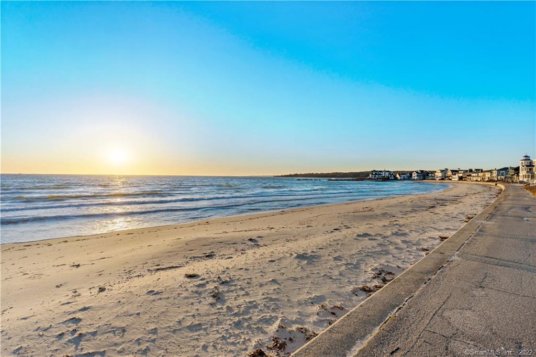
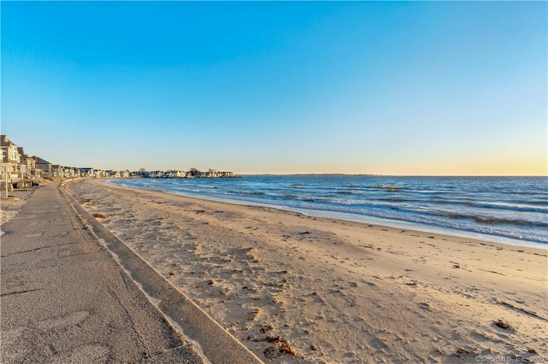
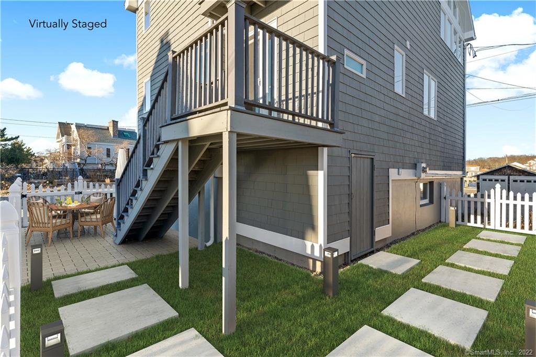
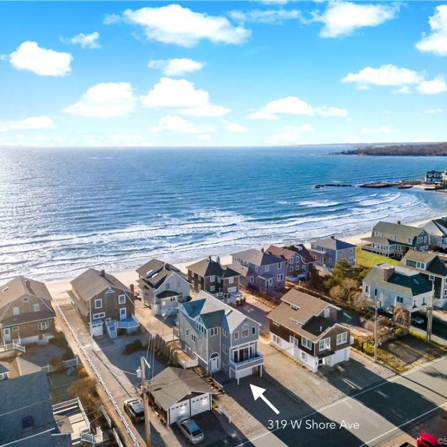
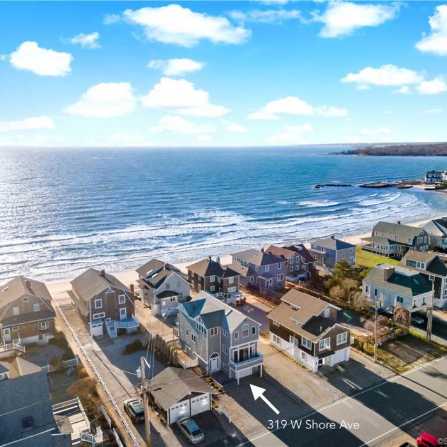
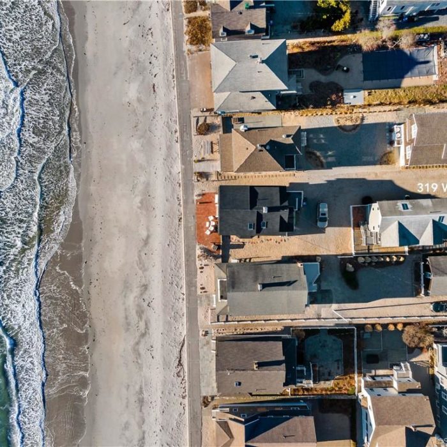
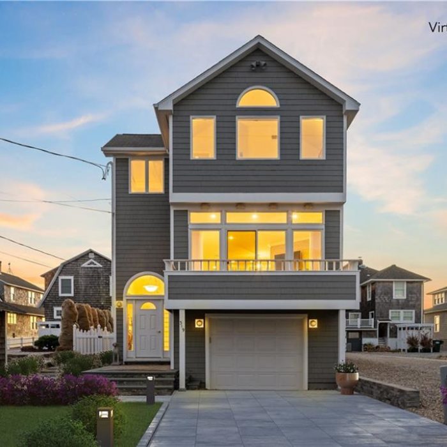
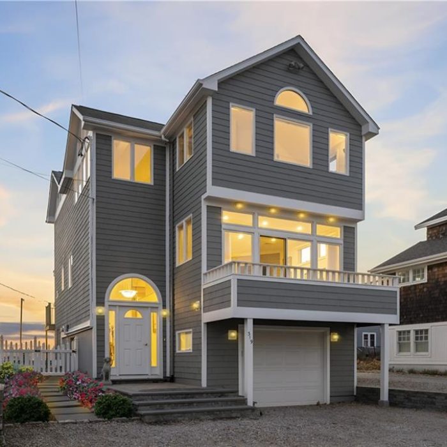
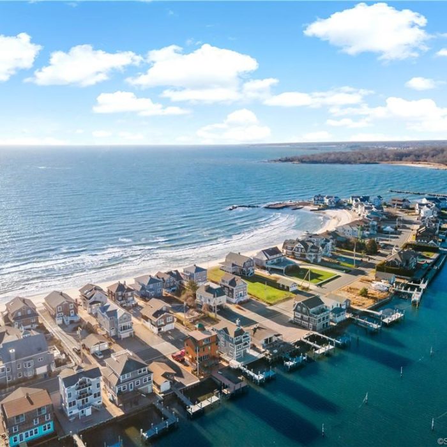
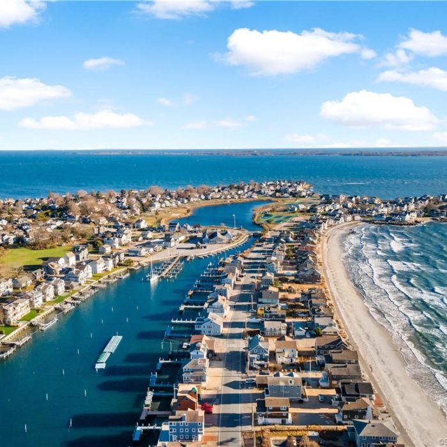
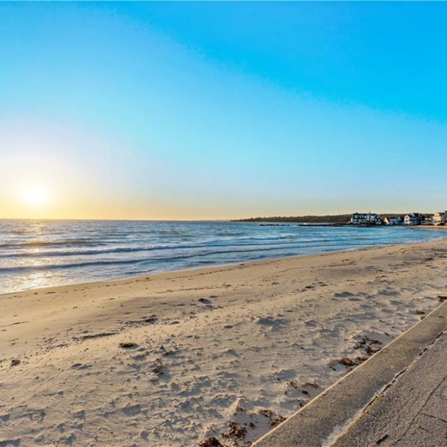
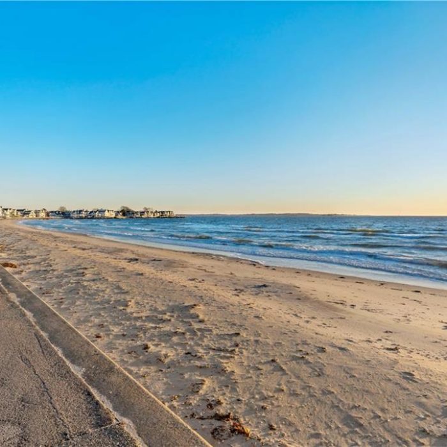
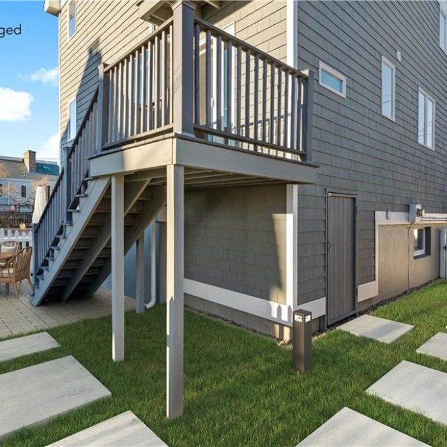
Recent Comments