Single Family For Sale
$ 850,000
- Listing Contract Date: 2022-10-19
- MLS #: 170530997
- Post Updated: 2023-02-23 11:51:04
- Bedrooms: 4
- Bathrooms: 4
- Baths Full: 3
- Baths Half: 1
- Area: 2994 sq ft
- Year built: 2016
- Status: Closed
Description
Welcome to 31 Wolf Neck Road in Stonington — a unique three thousand sq. ft. Contemporary home providing a secluded location but minutes away from the Eastern Connecticut destinations of Mystic, the “Wine Trail” the entertainment venues at Foxwoods & Mohegan Sun casinos, easy access to I 95, boating facilities and nearby Connecticut & Rhode Island Beaches. A hop, skip and a jump by rail or car get’s you to midtown Manhattan, Boston, New Haven and Hartford. The inviting main entrance of a covered portico opens into a spacious, skylighted, center hall foyer. Interior French doors provide access to the two front rooms, lending a classic center hall feel to the home’s modern flair. The main level Primary Bedroom Suite has a generous walk-in closet, a tiled walk-in shower & a soothing jetted tub. French doors from the bedroom access the scenic view from the wrap around deck. The living room features a tray ceiling, crown molding, hardwood floors, a cozy gas fireplace, and French doors to the deck. The family room has a dramatic cathedral ceiling, gas fireplace, hardwood floors and is open to the family room, breakfast nook and kitchen. The kitchen has an overhung quartz countertop on the peninsula with seating. The breakfast nook is bathed in light from a skylight, a huge picture window framing a serene, private, nature scene, with French doors opening onto a covered deck. Entry from the 3 car garage passes the walk-in pantry, and a full laundry room on the way to the kitchen.
- Last Change Type: Closed
Rooms&Units Description
- Rooms Total: 8
- Room Count: 12
- Rooms Additional: Foyer,Laundry Room
- Laundry Room Info: Main Level
- Laundry Room Location: main level
Location Details
- County Or Parish: New London
- Neighborhood: Wolf Neck
- Directions: GPS friendly
- Zoning: RR-80
- Elementary School: Per Board of Ed
- Intermediate School: Per Board of Ed
- Middle Jr High School: Per Board of Ed
- High School: Per Board of Ed
Property Details
- Lot Description: Secluded,Rolling,Treed,Fence - Stone
- Parcel Number: 2565396
- Sq Ft Est Heated Above Grade: 2994
- Acres: 1.8400
- Potential Short Sale: No
- New Construction Type: No/Resale
- Construction Description: Frame
- Basement Description: Full,Unfinished,Concrete Floor,Interior Access
- Showing Instructions: Use Showing Time - Call Dean: 401-559-3313
Property Features
- Handicap Features: 32" Minimum Door Widths,Hard/Low Nap Floors,Multiple Entries/Exits
- Energy Features: Thermopane Windows
- Nearby Amenities: Library,Medical Facilities,Playground/Tot Lot,Public Rec Facilities,Shopping/Mall
- Appliances Included: Electric Range,Microwave,Range Hood,Refrigerator,Icemaker,Dishwasher,Disposal,Washer,Electric Dryer
- Interior Features: Auto Garage Door Opener,Cable - Pre-wired
- Exterior Features: Deck,French Doors,Gutters,Porch,Stone Wall,Underground Utilities
- Exterior Siding: Vinyl Siding
- Style: Contemporary
- Driveway Type: Shared,Gravel
- Foundation Type: Concrete
- Roof Information: Asphalt Shingle
- Cooling System: Central Air
- Heat Type: Hydro Air,Zoned
- Heat Fuel Type: Propane
- Garage Parking Info: Attached Garage,Paved,Off Street Parking
- Garages Number: 3
- Water Source: Private Well
- Hot Water Description: Domestic,40 Gallon Tank,Propane
- Attic Description: Walk-up,Floored,Storage Space
- Fireplaces Total: 2
- Waterfront Description: Not Applicable
- Fuel Tank Location: Above Ground
- Attic YN: 1
- Home Automation: Thermostat(s)
- Seating Capcity: Under Contract
- Sewage System: Septic
Fees&Taxes
- Property Tax: $ 10,531
- Tax Year: July 2022-June 2023
Miscellaneous
- Possession Availability: negotiable
- Mil Rate Total: 26.360
- Mil Rate Tax District: 2.700
- Mil Rate Base: 23.660
- Virtual Tour: https://unbranded.youriguide.com/31_wolf_neck_rd_stonington_ct/
- Financing Used: Cash
Courtesy of
- Office Name: RE/MAX Coast and Country
- Office ID: RMCSCN00
This style property is located in is currently Single Family For Sale and has been listed on RE/MAX on the Bay. This property is listed at $ 850,000. It has 4 beds bedrooms, 4 baths bathrooms, and is 2994 sq ft. The property was built in 2016 year.
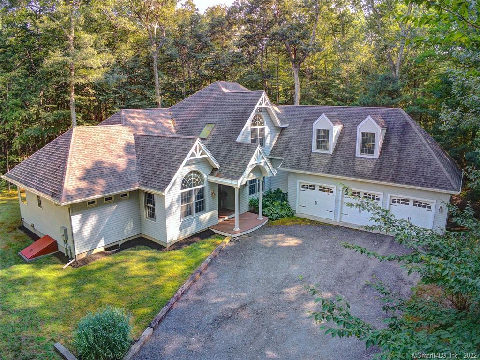
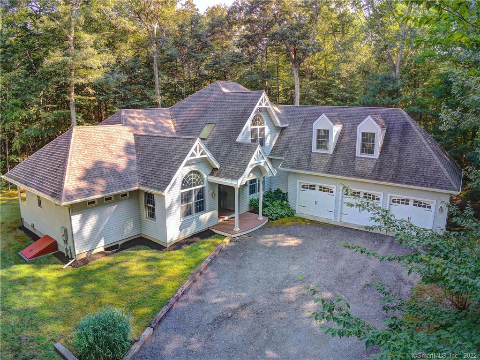
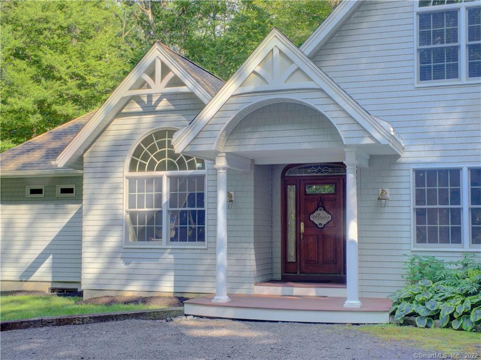
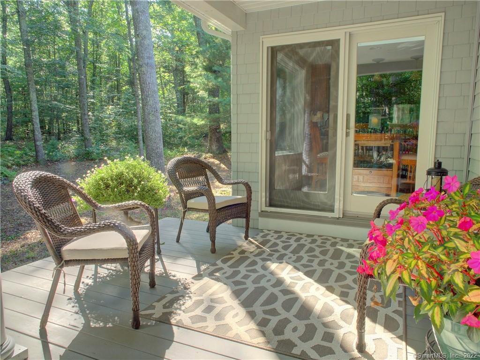
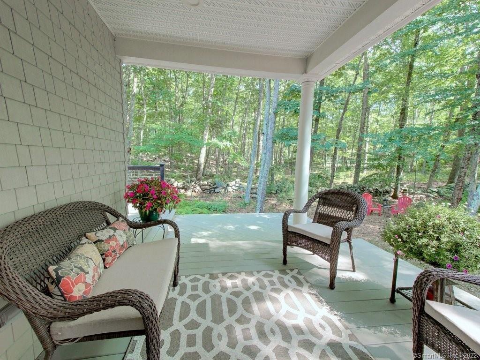
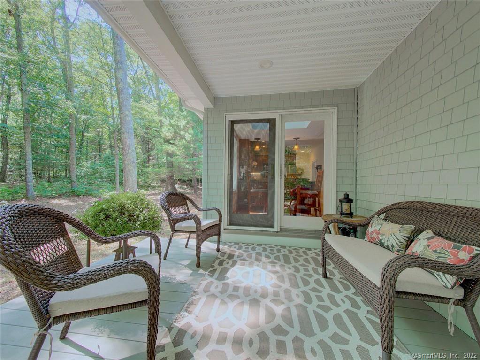
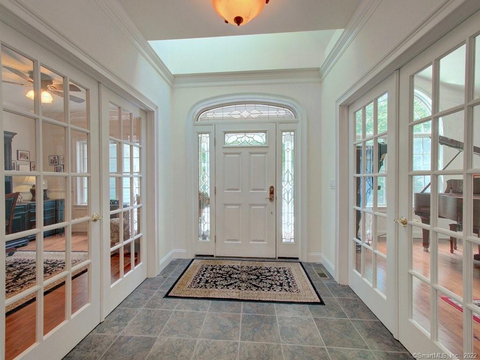
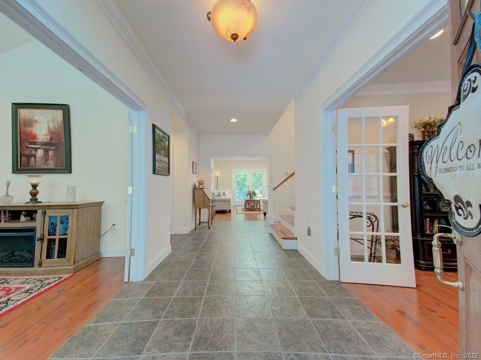
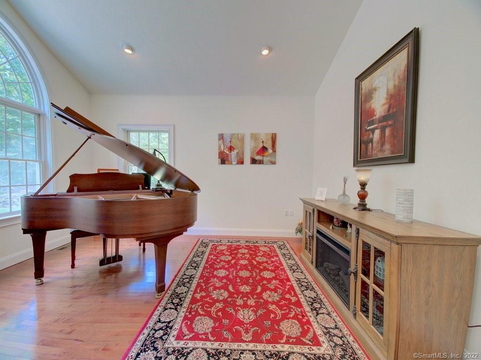
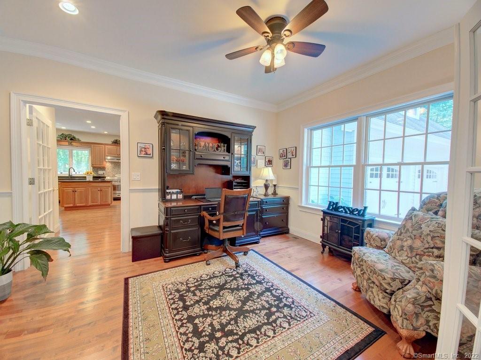
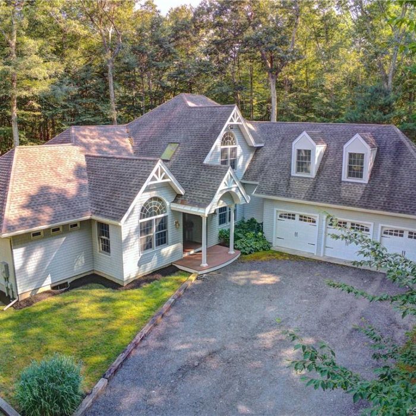
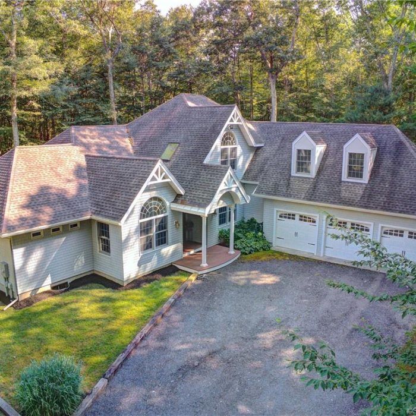
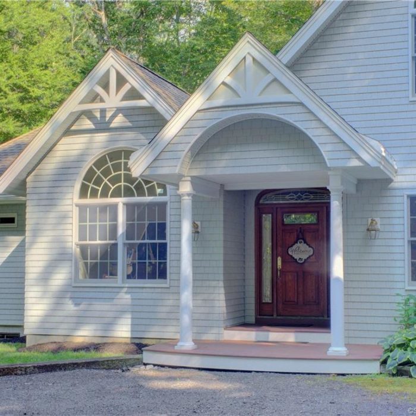
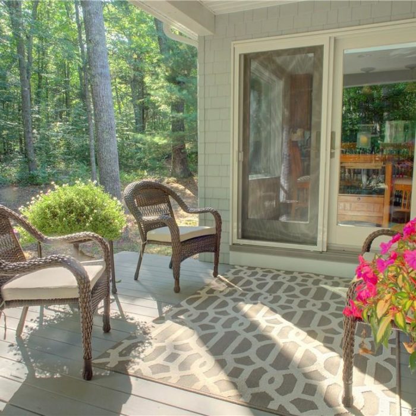
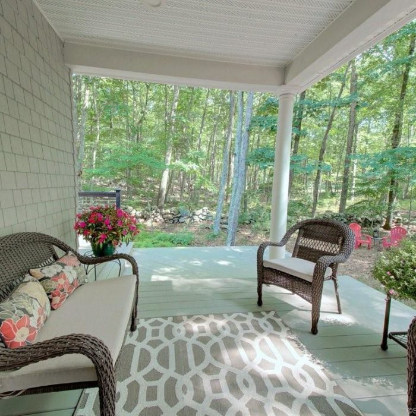
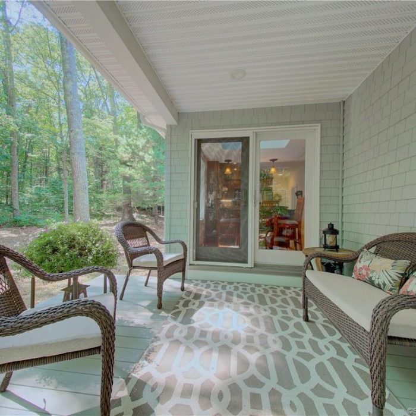
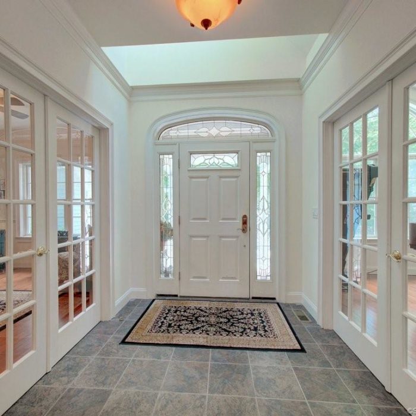
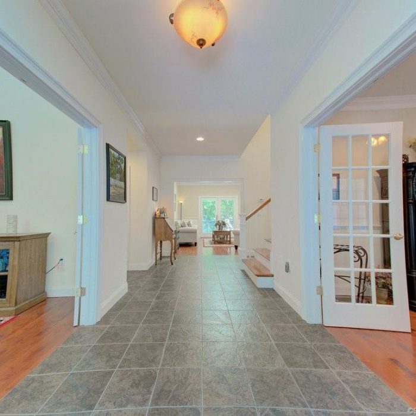
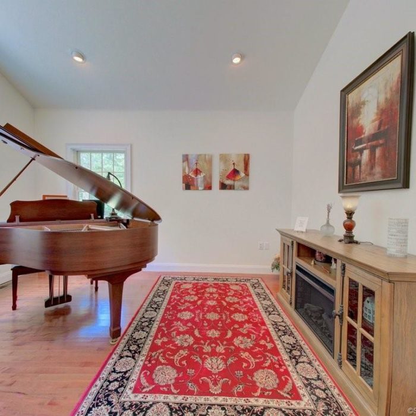
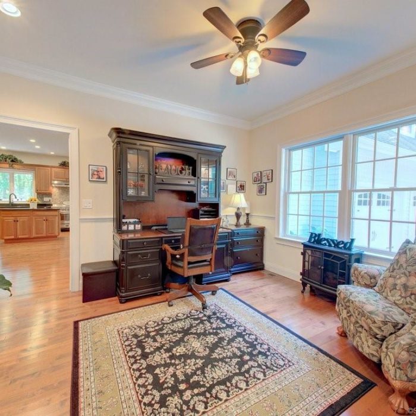
Recent Comments