Single Family For Sale
$ 1,275,000
- Listing Contract Date: 2023-02-06
- MLS #: 170548876
- Post Updated: 2023-02-22 07:24:27
- Bedrooms: 4
- Bathrooms: 3
- Baths Full: 3
- Area: 4737 sq ft
- Year built: 2003
- Status: Active
Description
Luxurious mini estate tucked away and surrounded by nature. Custom built Cape with contemporary flair features an open floor plan situated on 11.48 acres backs up to state forest. The grand foyer leads you to the formal living room with fireplace. Paladin window and 16 foot ceilings in the formal dining room. First floor family room, den or office with gas fireplace, stained glass windows and ceiling fan. Chef’s kitchen boasts custom cabinets, granite counters, huge island with built in storage, double ovens, Sub-zero refrigerator, Viking gas range, Bose dishwasher and wine cooler. L-shaped kitchen- open to bright, warm and inviting sun room with large area for informal dining, seating area and wall of glass. French doors leads you to stone patio. Relax and take a dip in the heated swimming pool. 1st Floor Primary bedrooms features a full bath and french doors to patio/pool area. 2nd floor Primary bedroom with California walk-in closet. Also, on 2nd level is the bonus room, limitless potential-this could be a game room, studio, etc. Four car garage with plenty of storage and space for workshop. Greenhouse has central air, heat and irrigation. Finished lower level makes a great rec room with over 1000 sqft of livable space. Over 1000 sqft of unfinished space over the garage. Sonos indoor/outdoor audio systems. New pool heater, pool liner, driveway, irrigation system, AC Units.
- Last Change Type: New Listing
Rooms&Units Description
- Rooms Total: 11
- Room Count: 9
Location Details
- County Or Parish: New London
- Neighborhood: N/A
- Directions: Baker Lane- go all the way to end of driveway.
- Zoning: r2
- Elementary School: Per Board of Ed
- High School: Lyme-Old Lyme
Property Details
- Lot Description: Rear Lot,Interior Lot,Cleared,Secluded,Professionally Landscaped
- Parcel Number: 2328199
- Sq Ft Est Heated Above Grade: 3737
- Sq Ft Est Heated Below Grade: 1000
- Acres: 11.1400
- Potential Short Sale: No
- New Construction Type: No/Resale
- Construction Description: Frame
- Basement Description: Full With Hatchway
- Showing Instructions: Show assist.
Property Features
- Energy Features: Programmable Thermostat,Thermopane Windows
- Appliances Included: Gas Range,Oven/Range,Refrigerator,Dishwasher,Wine Chiller
- Interior Features: Audio System,Auto Garage Door Opener,Cable - Available,Open Floor Plan,Security System
- Exterior Features: Garden Area,Patio,Shed
- Exterior Siding: Wood
- Style: Contemporary
- Driveway Type: Paved,Crushed Stone
- Foundation Type: Concrete
- Roof Information: Asphalt Shingle
- Cooling System: Central Air
- Heat Type: Hot Air
- Heat Fuel Type: Oil,Propane
- Garage Parking Info: Attached Garage
- Garages Number: 4
- Water Source: Private Well
- Hot Water Description: Oil
- Attic Description: Storage Space
- Fireplaces Total: 2
- Waterfront Description: Not Applicable
- Fuel Tank Location: Above Ground
- Swimming Pool YN: 1
- Pool Description: In Ground Pool,Heated
- Attic YN: 1
- Sewage System: Septic
Fees&Taxes
- Property Tax: $ 9,414
- Tax Year: July 2022-June 2023
Miscellaneous
- Possession Availability: Negotiable
- Mil Rate Total: 19.950
- Mil Rate Base: 19.950
- Virtual Tour: https://app.immoviewer.com/landing/unbranded/63e167f47e66d3210a3904b0
- Display Fair Market Value YN: 1
Courtesy of
- Office Name: William Pitt Sotheby's Int'l
- Office ID: PSOTH00
This style property is located in is currently Single Family For Sale and has been listed on RE/MAX on the Bay. This property is listed at $ 1,275,000. It has 4 beds bedrooms, 3 baths bathrooms, and is 4737 sq ft. The property was built in 2003 year.
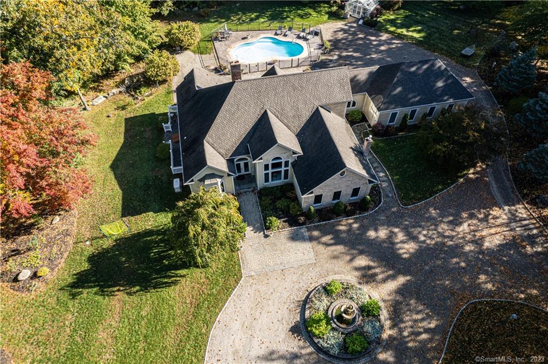
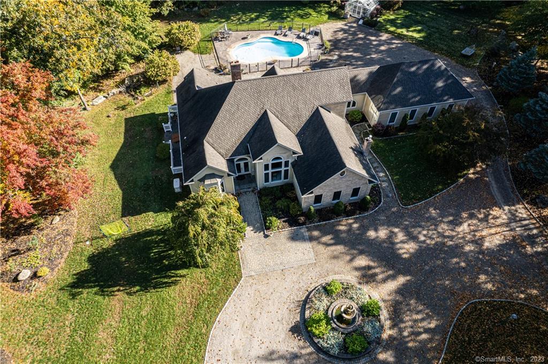
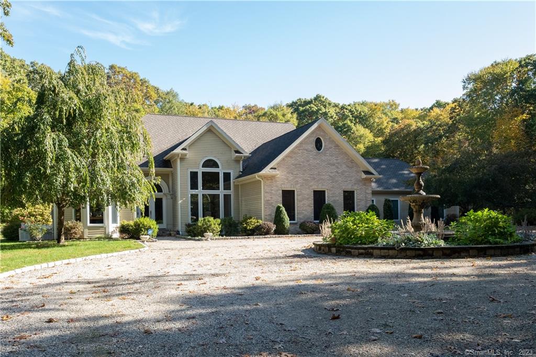
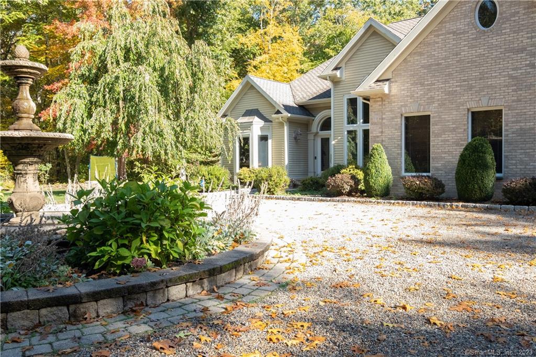
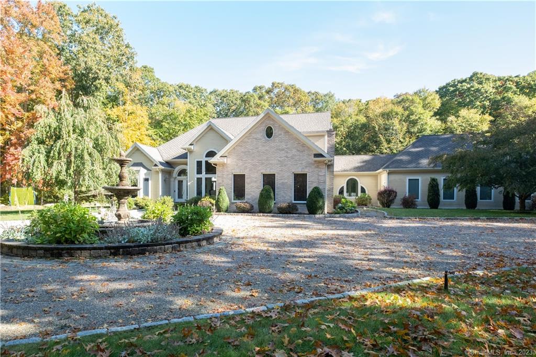
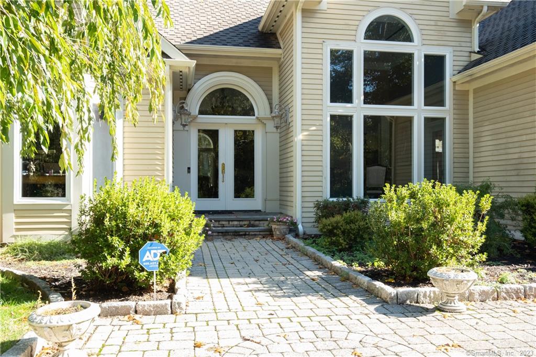
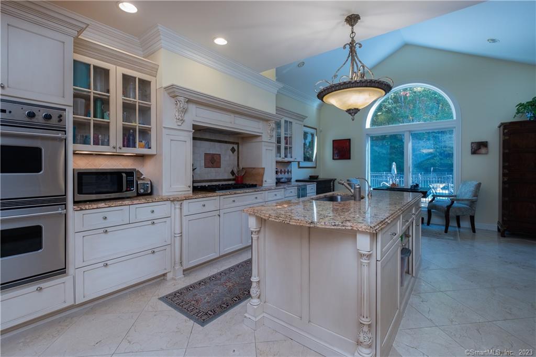

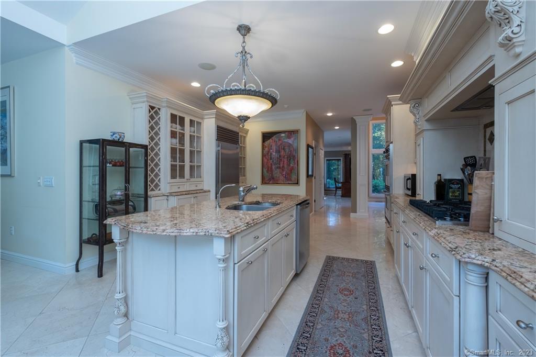
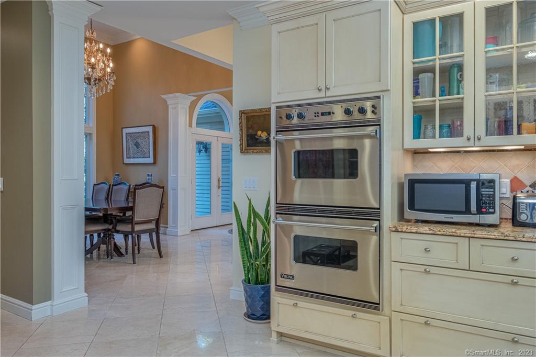
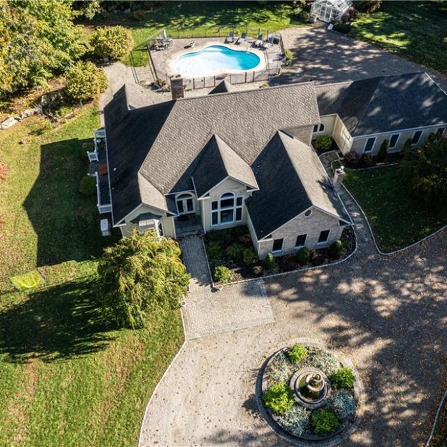
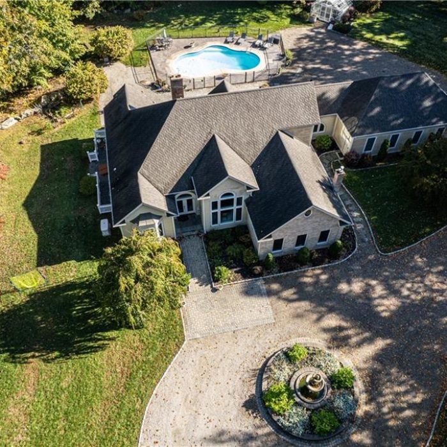
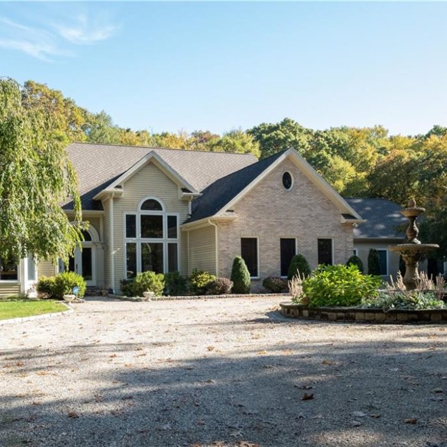

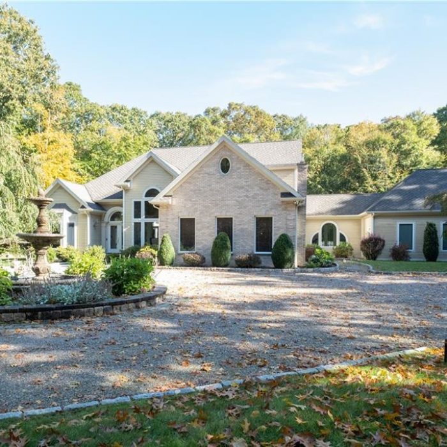
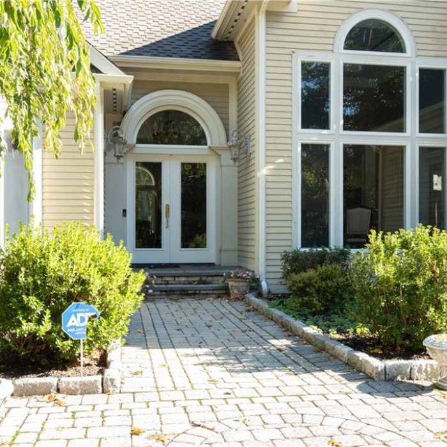
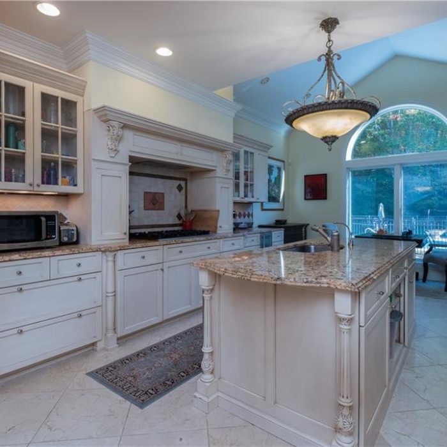
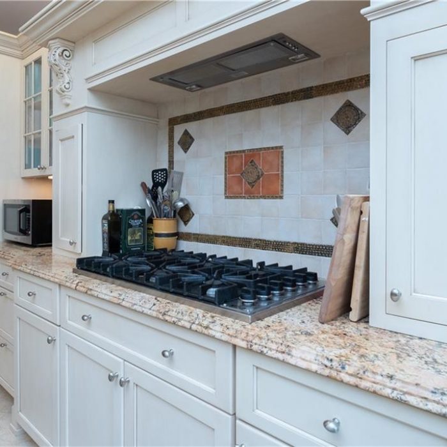
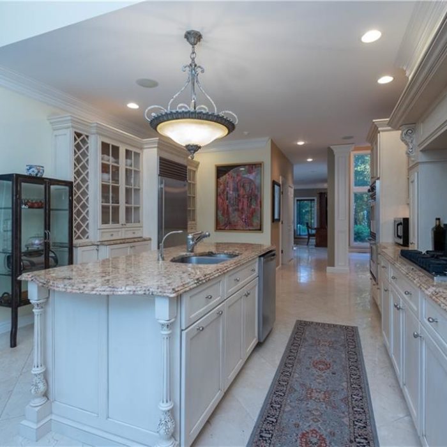
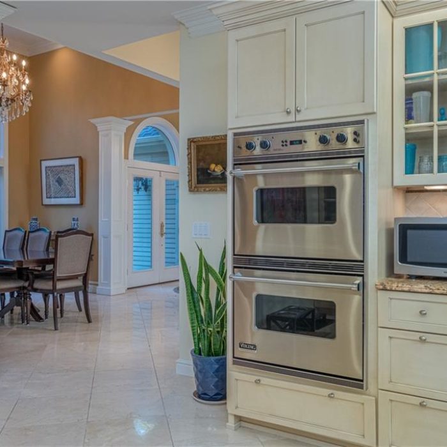
Recent Comments