Single Family For Sale
$ 699,000
- Listing Contract Date: 2022-03-23
- MLS #: 170476012
- Post Updated: 2022-05-04 19:23:18
- Bedrooms: 4
- Bathrooms: 3
- Baths Full: 2
- Baths Half: 1
- Area: 2821 sq ft
- Year built: 1970
- Status: Under Contract
Description
HIGHEST AND BEST BY 12PM 4/4/2022 Charming and stately, this move-in ready colonial sits on a corner lot of Montauk Ave and will not disappoint. Stepping into the gracious front foyer, you will be welcomed by the large formal dining space and living room featuring beautiful hardwood floors, which continue into an updated eat-in kitchen. Both the kitchen and living room open into the spacious great room overlooking a private back yard with sliders to the patio. The great room features cathedral ceilings, tons of natural light and a cozy fireplace. Four bedrooms upstairs with an updated primary bedroom suite featuring a new expanded bath and an extra-large walk-in closet. Private yet convenient to downtown Mystic for shopping, entertainment and some of the best restaurants in CT. Easy and quick access to 95 and a short trip to Westerly beaches or CT shoreline villages. The Mystic train station is only 2.5 miles away. A new furnace, well pump and air conditioning coil and condenser in 2021 and a generator will offer peace of mind. Invisible fence for your four legged friend.
- Last Change Type: Under Contract
Rooms&Units Description
- Rooms Total: 8
- Room Count: 10
- Rooms Additional: Foyer,Laundry Room
- Laundry Room Info: Main Level
- Laundry Room Location: Off kitchen
Location Details
- County Or Parish: New London
- Neighborhood: Dean Mills
- Directions: Deans Mill to Montauk GPS friendly
- Zoning: RR-80
- Elementary School: Deans Mill
- Intermediate School: Per Board of Ed
- Middle Jr High School: Stonington
- High School: Stonington
Property Details
- Lot Description: Corner Lot,Lightly Wooded,Sloping Lot,Treed
- Parcel Number: 2074405
- Sq Ft Est Heated Above Grade: 2821
- Acres: 0.9400
- Potential Short Sale: No
- New Construction Type: No/Resale
- Construction Description: Frame
- Basement Description: Full With Hatchway,Unfinished,Storage
- Showing Instructions: Agent to be present
Property Features
- Nearby Amenities: Library,Park,Playground/Tot Lot,Private School(s),Shopping/Mall
- Appliances Included: Gas Cooktop,Wall Oven,Microwave,Range Hood,Refrigerator,Dishwasher,Disposal
- Exterior Features: Patio
- Exterior Siding: Vinyl Siding
- Style: Colonial
- Color: White
- Driveway Type: Asphalt
- Foundation Type: Concrete
- Roof Information: Asphalt Shingle
- Cooling System: Ceiling Fans,Central Air
- Heat Type: Hot Air
- Heat Fuel Type: Oil
- Garage Parking Info: Under House Garage,Paved,Off Street Parking
- Garages Number: 2
- Water Source: Private Well
- Hot Water Description: Electric
- Attic Description: Storage Space
- Fireplaces Total: 1
- Waterfront Description: Not Applicable
- Fuel Tank Location: Above Ground
- Attic YN: 1
- Seating Capcity: Active
- Sewage System: Septic
Fees&Taxes
- Property Tax: $ 6,742
- Tax Year: July 2021-June 2022
Miscellaneous
- Possession Availability: Negotiable
- Mil Rate Total: 25.100
- Mil Rate Tax District: 1.250
- Mil Rate Base: 23.850
- Virtual Tour: https://app.immoviewer.com/landing/unbranded/623be8edda78cd511394c138
- Financing Used: Cash
- Display Fair Market Value YN: 1
Courtesy of
- Office Name: Berkshire Hathaway NE Prop.
- Office ID: BHHS61
This style property is located in is currently Single Family For Sale and has been listed on RE/MAX on the Bay. This property is listed at $ 699,000. It has 4 beds bedrooms, 3 baths bathrooms, and is 2821 sq ft. The property was built in 1970 year.
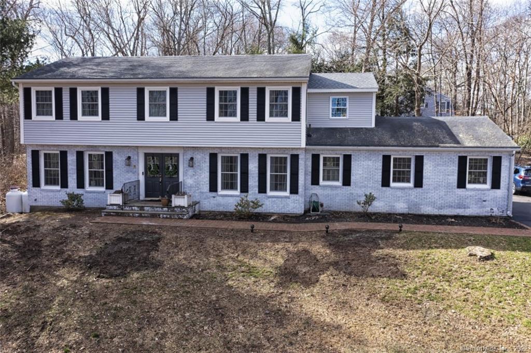
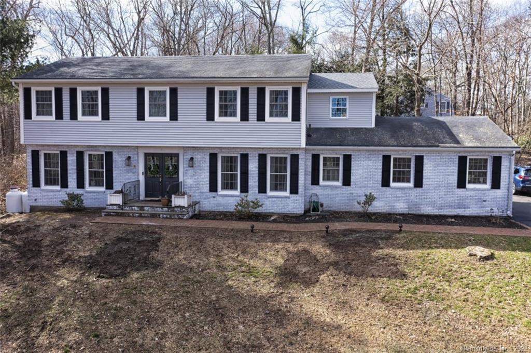
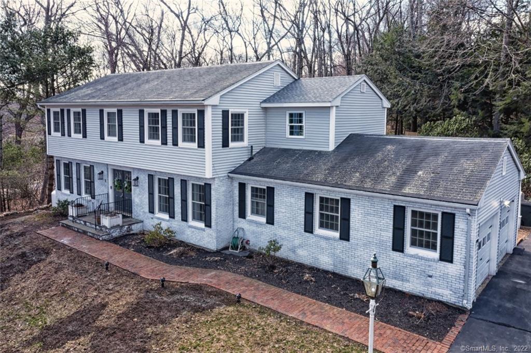
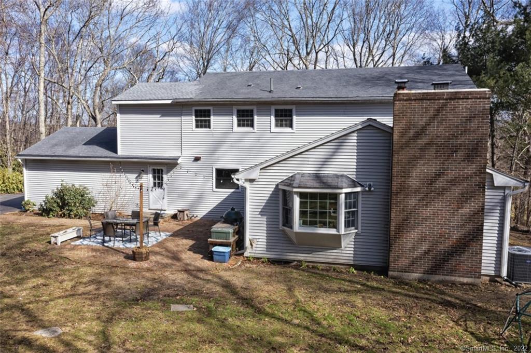
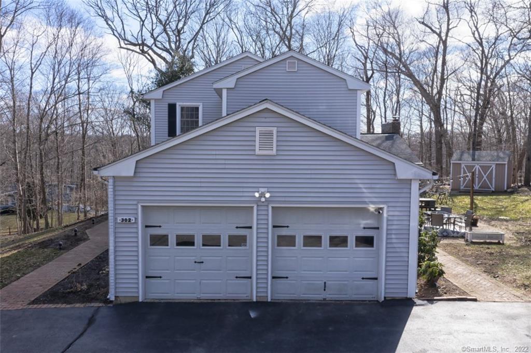
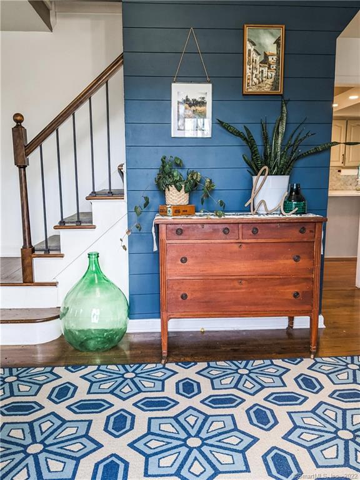
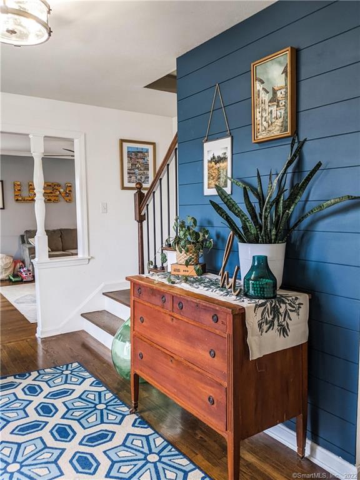
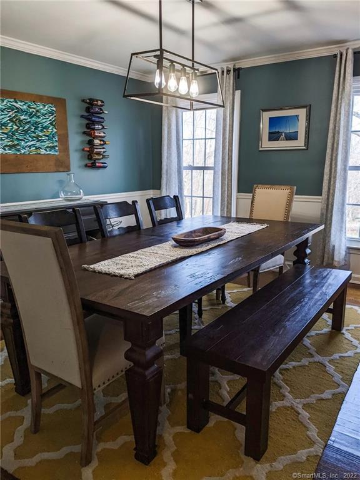
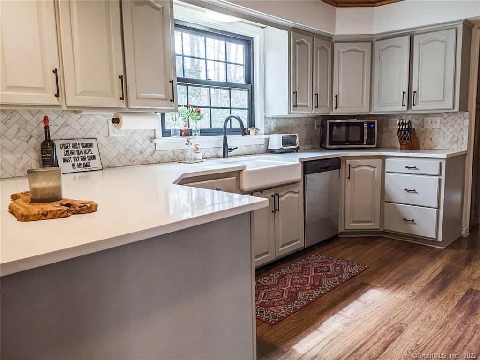
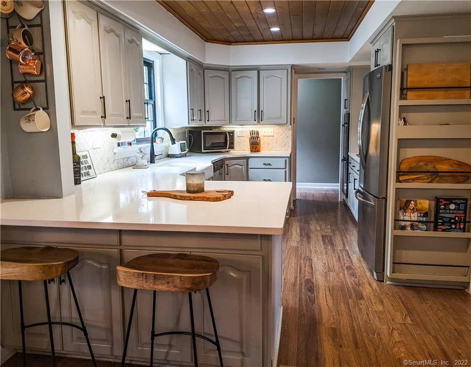
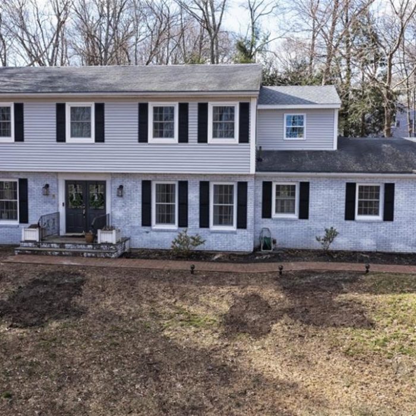
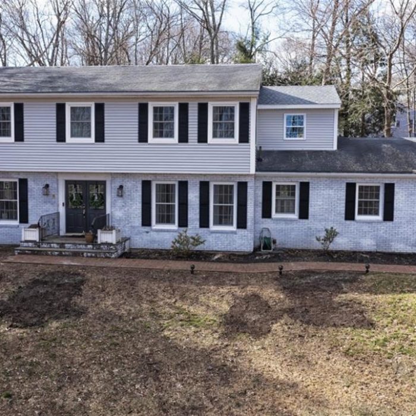
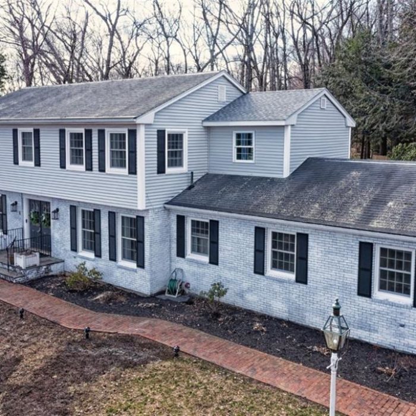
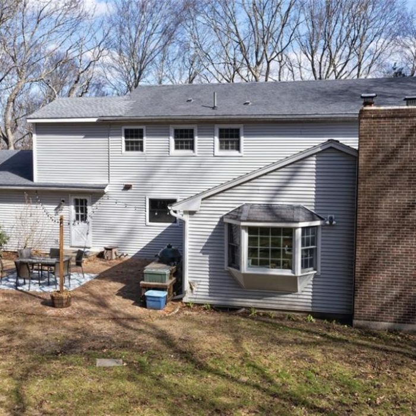
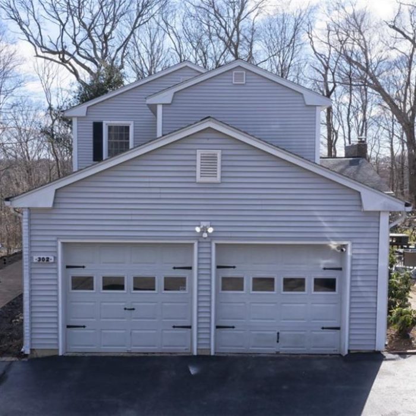
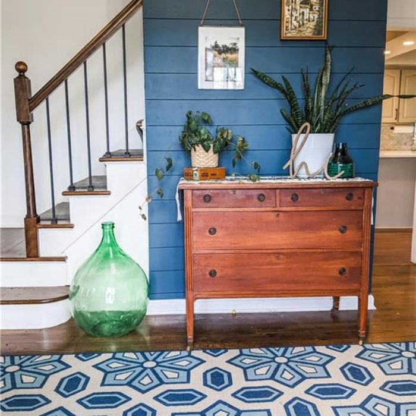
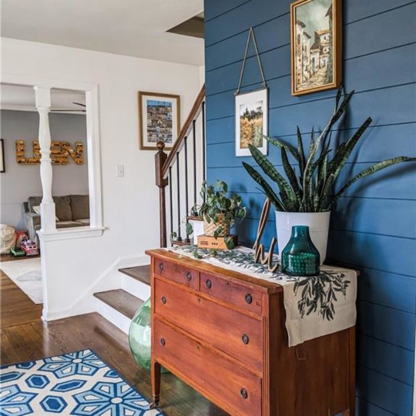
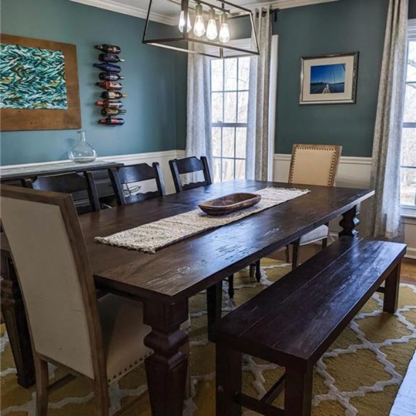
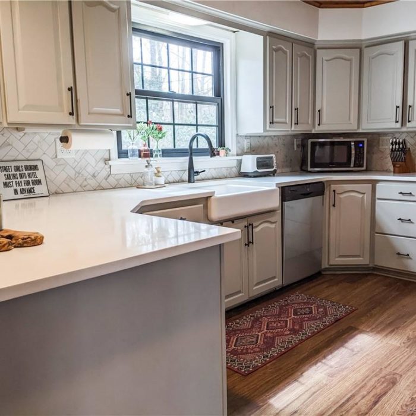
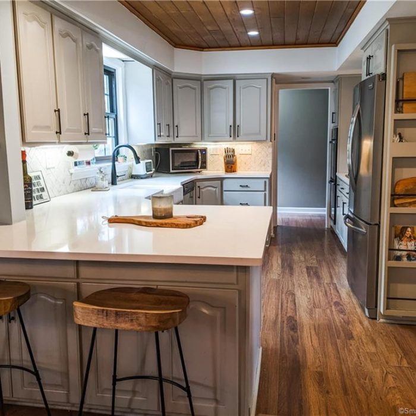
Recent Comments