Single Family For Sale
$ 699,000
- Listing Contract Date: 2022-07-12
- MLS #: 170496563
- Post Updated: 2023-02-09 19:24:03
- Bedrooms: 3
- Bathrooms: 2
- Baths Full: 2
- Area: 1946 sq ft
- Year built: 1984
- Status: Active
Description
This secluded contemporary farmhouse has 3 bedrooms, 2 full baths and is set on just over 7 private acres but less than five minutes from schools and Stonington Village. The kitchen has been updated with modern cabinetry, a large center island, dining area and a bench that could be turned into a breakfast nook, off of the kitchen there is a spacious pantry. Both bathrooms have been updated. There is a large living room next to the kitchen that has beautiful wide planked wood floors and a large fireplace. Off the living room there is a sunroom perfect for enjoying the New England seasons. On the second floor there is a designated laundry room, a sitting room, and two bedrooms, one with a large walk-in closet and the other with a balcony. The third floor consists of the third bedroom. There is an oversized two car garage off the side of the house that is perfect for either a workshop, home gym or additional storage. Above the garage sits an office.
- Last Change Type: New Listing
Rooms&Units Description
- Rooms Total: 7
- Room Count: 6
- Laundry Room Location: Upper Level
Location Details
- County Or Parish: New London
- Neighborhood: N/A
- Directions: Rt 1 to Flanders secluded driveway #300 is about 800 yards from the entrance of the driveway.
- Zoning: RR-80
- Elementary School: Deans Mill
- Intermediate School: Mystic
- High School: Stonington
Property Details
- Lot Description: Rolling
- Parcel Number: 2074465
- Sq Ft Est Heated Above Grade: 1946
- Acres: 7.0700
- Property Info: Horse Property
- Potential Short Sale: No
- New Construction Type: No/Resale
- Construction Description: Frame
- Basement Description: None
- Showing Instructions: Submit show request in ShowingTime. Please follow all current CDC guidelines regarding PPE and number of persons allowed in showing.
Property Features
- Energy Features: Thermopane Windows
- Appliances Included: Dishwasher,Dryer,Microwave,Oven/Range,Washer
- Interior Features: Cable - Available
- Exterior Features: Stone Wall
- Exterior Siding: Vertical Siding,Wood
- Style: Contemporary
- Driveway Type: Dirt
- Foundation Type: Concrete
- Roof Information: Asphalt Shingle
- Cooling System: None
- Heat Type: Baseboard
- Heat Fuel Type: Oil
- Garage Parking Info: Attached Garage
- Garages Number: 1
- Water Source: Private Well
- Hot Water Description: Oil
- Fireplaces Total: 1
- Waterfront Description: Not Applicable
- Fuel Tank Location: Above Ground
- Sewage System: Septic
Fees&Taxes
- Property Tax: $ 5,503
- Tax Year: July 2022-June 2023
Miscellaneous
- Possession Availability: Negotiable
- Mil Rate Total: 24.210
- Mil Rate Tax District: 0.550
- Mil Rate Base: 23.660
- Virtual Tour: https://player.vimeo.com/progressive_redirect/playback/724035712/rendition/720p/file.mp4?loc=external&signature=3314f3da37b93b10cc5845c3ba3869fa1cbbdd78404039e3081cbc27d93f909d
Courtesy of
- Office Name: Switz Real Estate Associates
- Office ID: SWITZA00
This style property is located in is currently Single Family For Sale and has been listed on RE/MAX on the Bay. This property is listed at $ 699,000. It has 3 beds bedrooms, 2 baths bathrooms, and is 1946 sq ft. The property was built in 1984 year.
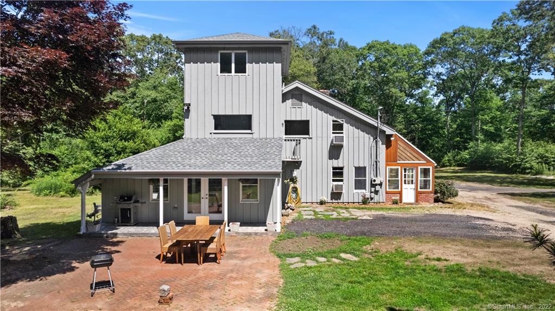
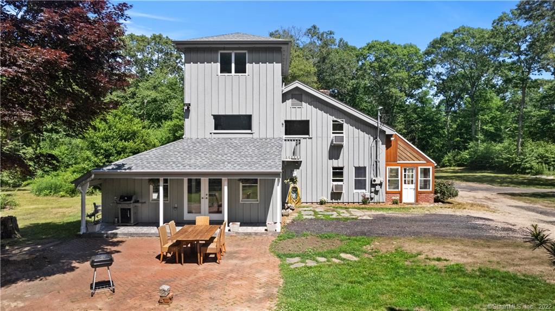
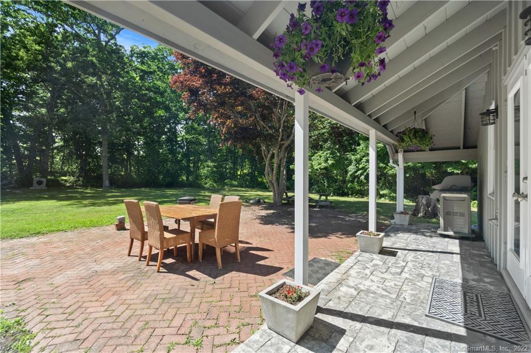
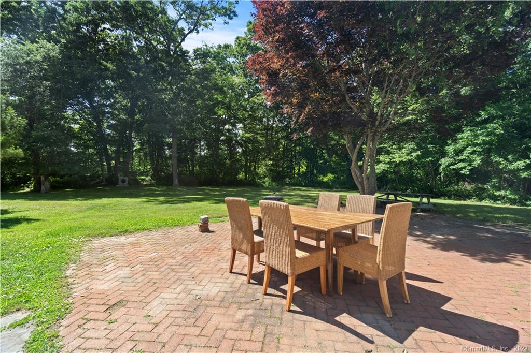
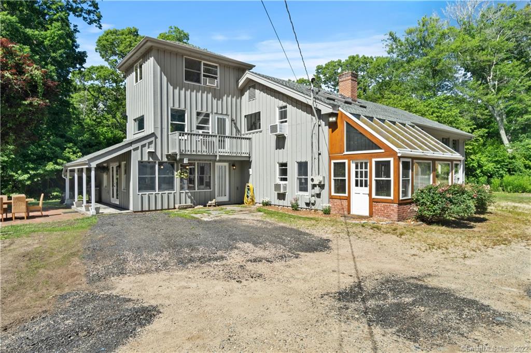
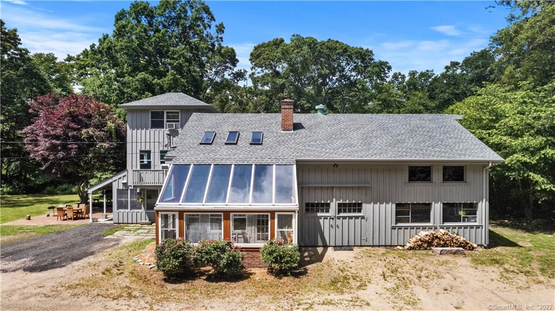
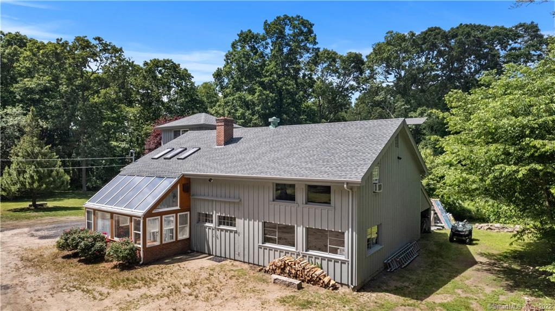
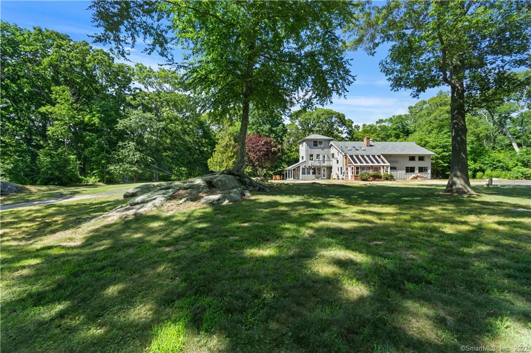
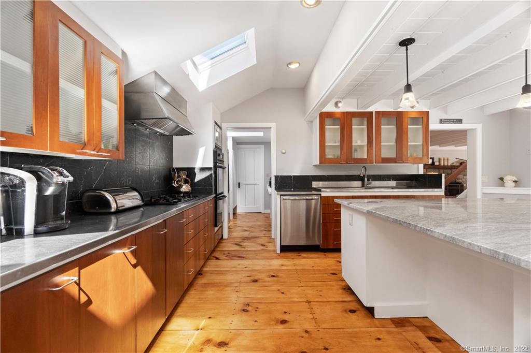
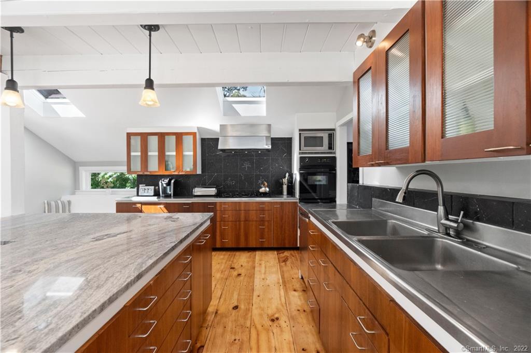
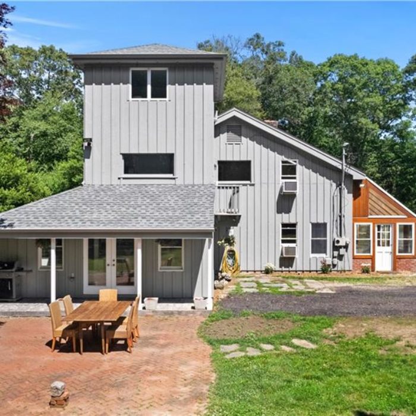
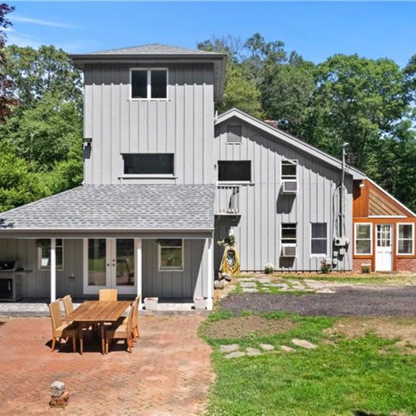
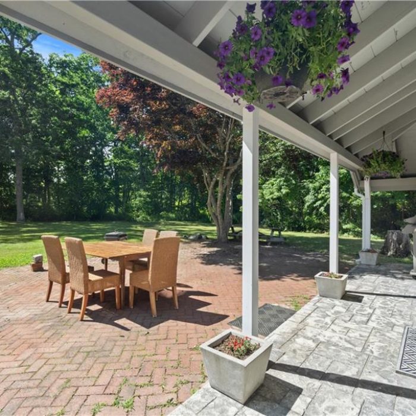
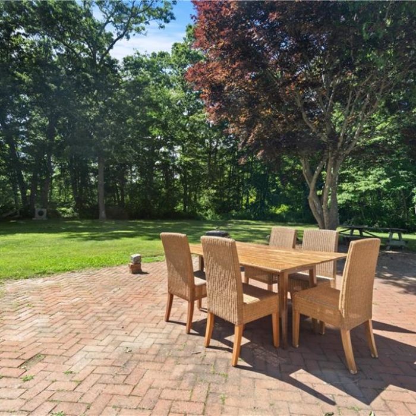
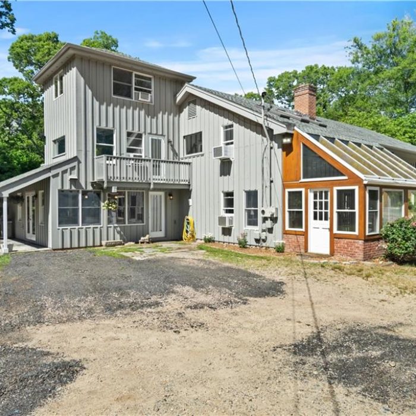
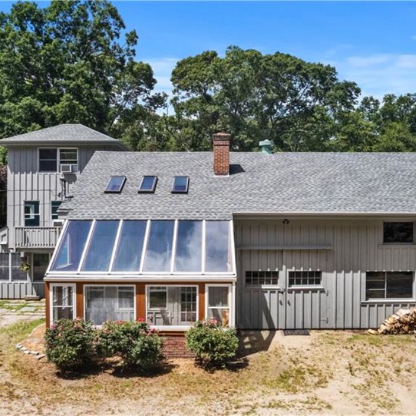
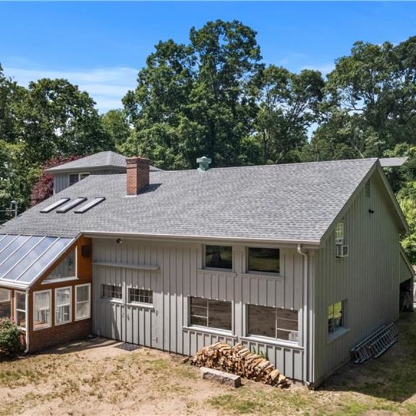
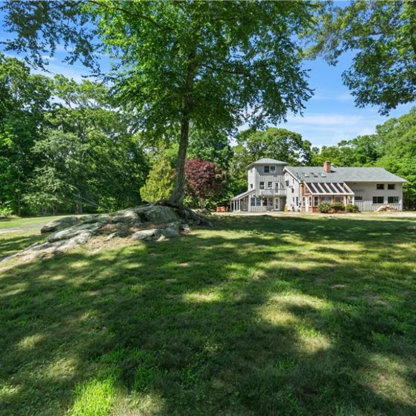
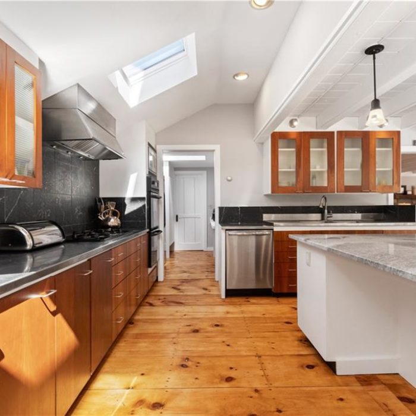
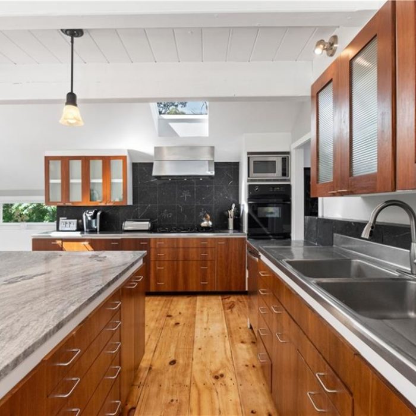
Recent Comments