Single Family For Sale
$ 698,000
- Listing Contract Date: 2022-08-17
- MLS #: 170516844
- Post Updated: 2022-09-19 07:24:41
- Bedrooms: 4
- Bathrooms: 3
- Baths Full: 3
- Area: 3850 sq ft
- Year built: 1994
- Status: Under Contract - Continue to Show
Description
This Farmhouse Style Cape Cod welcomes your visitors as they step onto the hardwood Ipe decking of the classic front porch. Upon entering this graceful home, there’s a study to the left of the central hall that also opens to the formal dining room to the right, conveniently located steps from the remodeled updated kitchen. The family room with its clerestory windows, wood burning fireplace and view of the private fenced-in back yard is perfect for gathering and entertaining family and friends. A First Floor Primary Suite of generous proportions offers the all important one-floor living that so many buyers prefer! With 3 more bedrooms plus an office upstairs as well as another 960 s.f. of beautifully finished bonus rooms on the lower level complete with granite and a wet-bar, you can spread out to work, play and welcome guests to enjoy this brilliantly designed home! Located off Elmridge Rd, Timber Ridge is a very walkable neighborhood for your morning stroll and offers tremendous convenience to shopping, commuters, golf, and close proximity to a multitude of marinas, restaurants, the lively Downtown Pawcatuck/Westerly area, Mystic with its world famous Aquarium & Mystic Seaport as well as the gorgeous RI beaches just over the border. Love where you will come home to and live beautifully.
- Last Change Type: Under Contract - Continue to Show
Rooms&Units Description
- Rooms Total: 11
- Room Count: 12
- Rooms Additional: Laundry Room
- Laundry Room Info: Main Level
- Laundry Room Location: Main Level
Location Details
- County Or Parish: New London
- Neighborhood: Pawcatuck
- Directions: Route 2 to Elmridge Rd, Left into Timber Ridge. #30 is on the right just before the cul-de-sac on that corner.
- Zoning: RA-20
- Elementary School: West Vine
- Middle Jr High School: Stonington
- High School: Stonington
Property Details
- Lot Description: In Subdivision,Corner Lot,Level Lot,Fence - Partial
- Parcel Number: 2077595
- Sq Ft Est Heated Above Grade: 2890
- Sq Ft Est Heated Below Grade: 960
- Acres: 0.5600
- Potential Short Sale: No
- New Construction Type: No/Resale
- Construction Description: Frame
- Basement Description: Full With Hatchway,Partially Finished
- Showing Instructions: Use Showing Time please. Showings begin Friday Aug 26th at 9:30a.m.
Property Features
- Energy Features: Programmable Thermostat,Thermopane Windows
- Nearby Amenities: Golf Course,Health Club,Library,Medical Facilities,Park,Private School(s),Putting Green,Shopping/Mall
- Appliances Included: Electric Cooktop,Wall Oven,Microwave,Refrigerator,Dishwasher,Washer,Electric Dryer
- Interior Features: Cable - Pre-wired
- Exterior Features: Deck,Porch,Shed
- Exterior Siding: Clapboard,Wood
- Style: Cape Cod
- Color: Taupe
- Driveway Type: Private,Asphalt
- Foundation Type: Concrete
- Roof Information: Asphalt Shingle
- Cooling System: Window Unit
- Heat Type: Baseboard,Hot Water,Zoned
- Heat Fuel Type: Oil
- Parking Total Spaces: 6
- Garage Parking Info: Attached Garage
- Garages Number: 2
- Water Source: Public Water Connected
- Hot Water Description: Oil
- Attic Description: Pull-Down Stairs
- Fireplaces Total: 1
- Waterfront Description: Not Applicable
- Fuel Tank Location: In Basement
- Attic YN: 1
- Home Automation: Thermostat(s)
- Seating Capcity: Active
- Sewage System: Septic
Fees&Taxes
- Property Tax: $ 7,531
- Tax District Amount: 621
- Tax Year: July 2022-June 2023
Miscellaneous
- Possession Availability: upon filed closing on land records
- Mil Rate Total: 23.660
- Mil Rate Tax District: 1.950
- Mil Rate Base: 23.660
- Virtual Tour: https://app.immoviewer.com/landing/unbranded/62fd04daac1eb730e8d8429d
- Financing Used: Conventional Fixed
Courtesy of
- Office Name: William Raveis Real Estate
- Office ID: RAVEIS03
This style property is located in is currently Single Family For Sale and has been listed on RE/MAX on the Bay. This property is listed at $ 698,000. It has 4 beds bedrooms, 3 baths bathrooms, and is 3850 sq ft. The property was built in 1994 year.
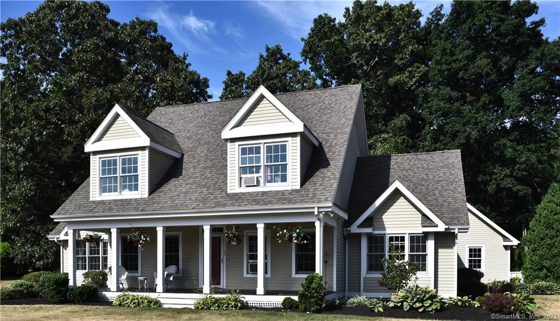
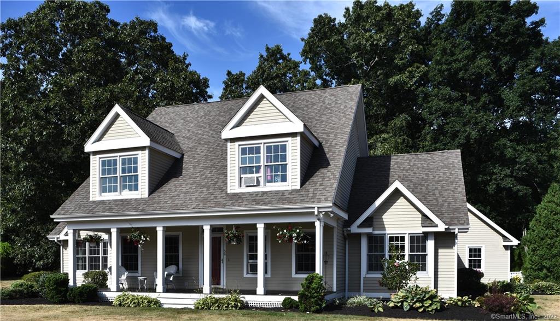
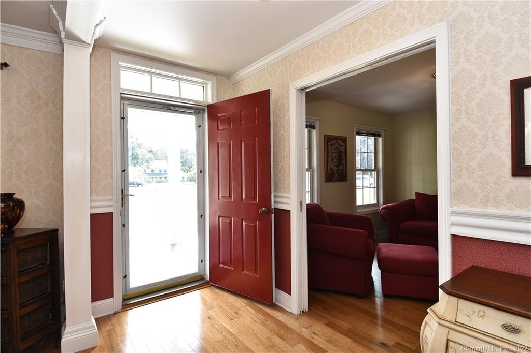
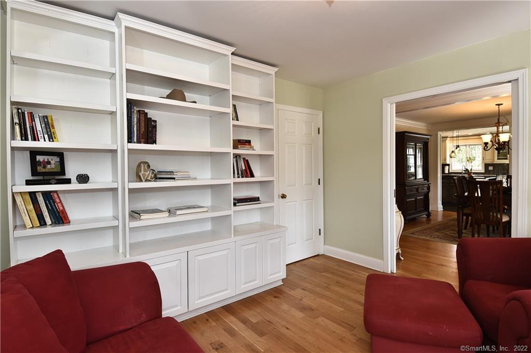
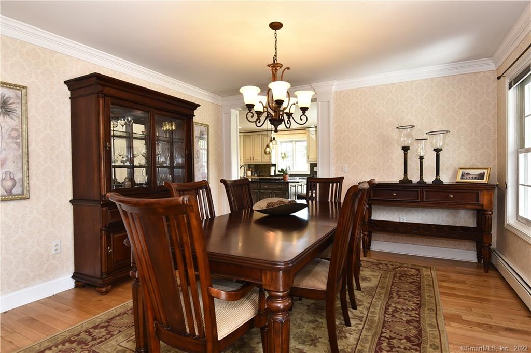
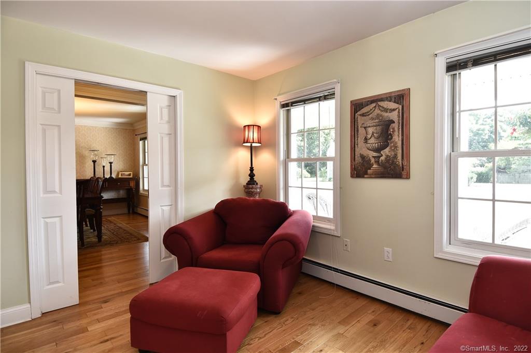
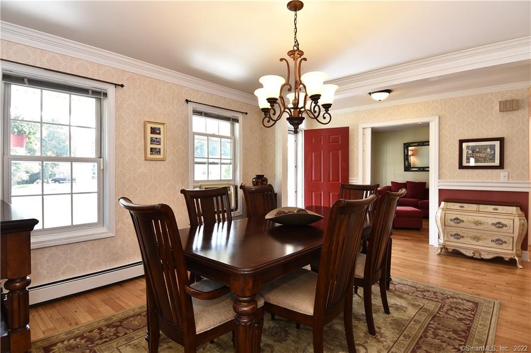
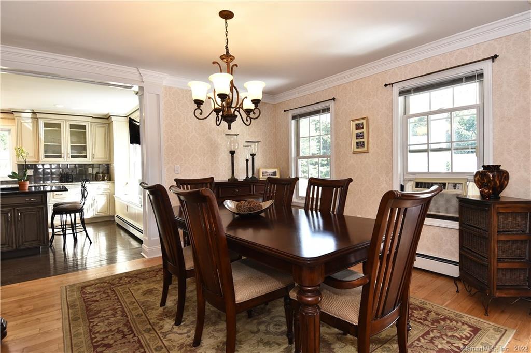
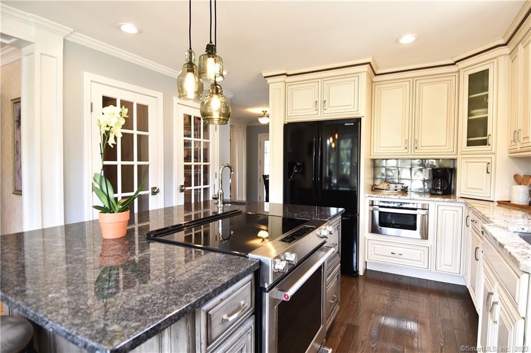
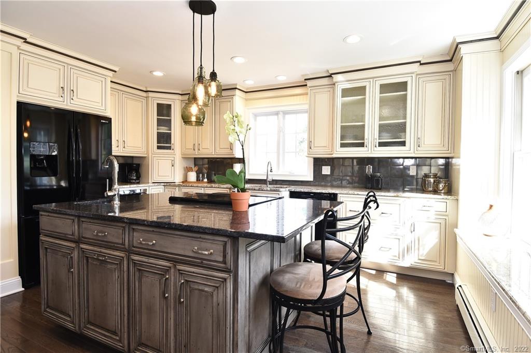
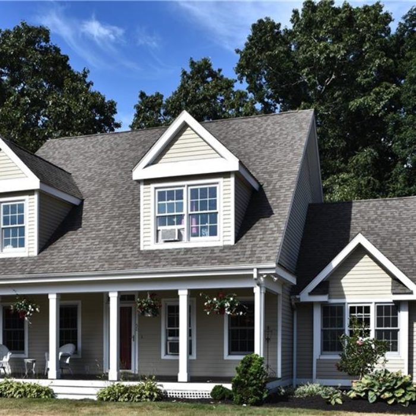
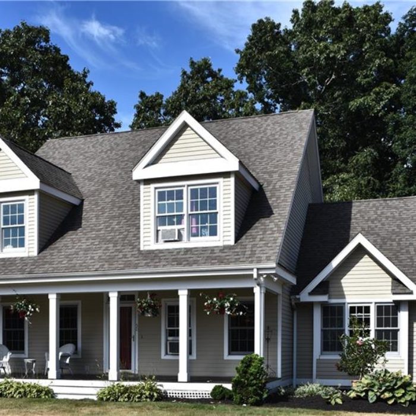
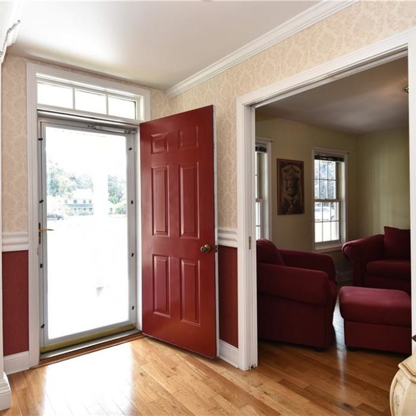
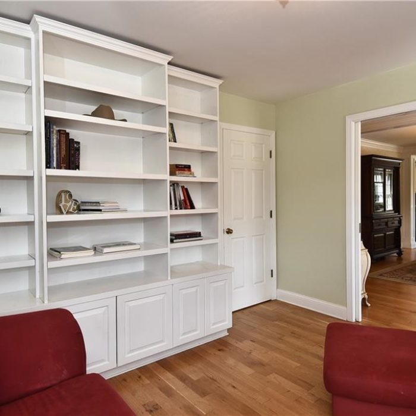
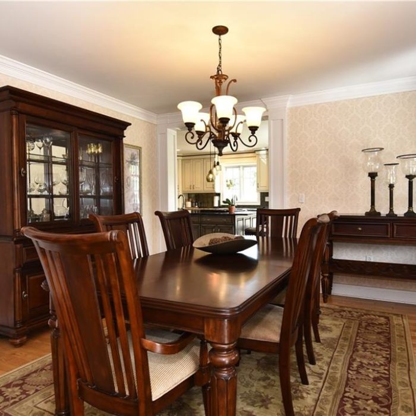
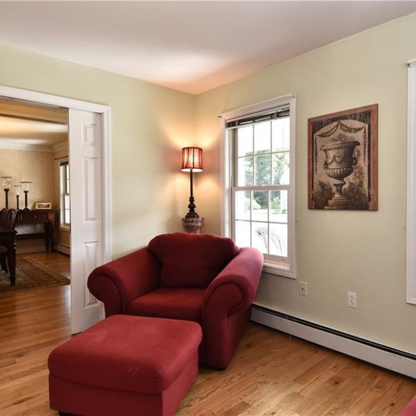
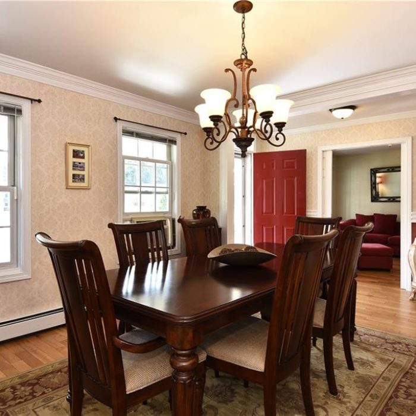
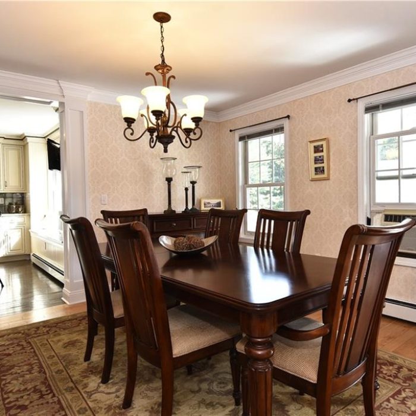
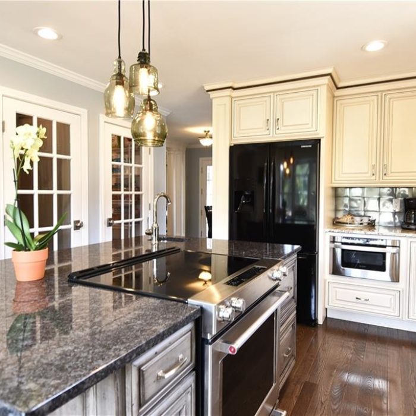
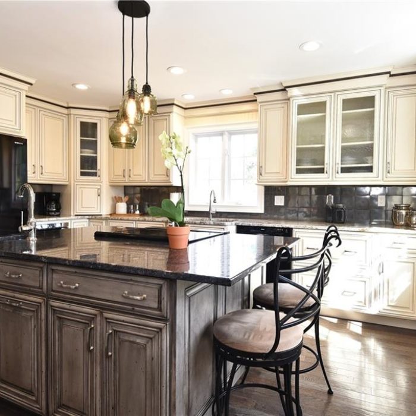
Recent Comments