Single Family For Sale
$ 495,000
- Listing Contract Date: 2023-05-22
- MLS #: 170572022
- Post Updated: 2023-05-26 02:00:14
- Bedrooms: 4
- Bathrooms: 3
- Baths Full: 2
- Baths Half: 1
- Area: 2549 sq ft
- Year built: 2007
- Status: Active
Description
Are you looking for a beautiful 4 bedroom colonial on a quiet cul-de-sac neighborhood? Look no further! This newer 4 bedroom colonial features a kitchen with custom cabinets, stainless steel appliances, breakfast bar, pantry as well as a gas stove. The entire first floor boasts hardwood floors, an open floor plan and an open foyer. The deck has ample seating and a fire pit for outdoor entertaining. Additional amenities such as roughed in central vac, 2 separate ac and heating systems (one for the upper level and one for the main level) , a partially finished basement. Solar monthly cost is $172.
- Last Change Type: New Listing
Rooms&Units Description
- Rooms Total: 7
- Room Count: 10
- Laundry Room Info: Main Level
Location Details
- County Or Parish: New London
- Neighborhood: N/A
- Directions: Windham Ave to Cousin. #30 sign
- Zoning: res
- Elementary School: Per Board of Ed
- Middle Jr High School: Johnston
- High School: Bacon Academy
Property Details
- Lot Description: On Cul-De-Sac,Level Lot
- Parcel Number: 2551468
- Sq Ft Est Heated Above Grade: 2264
- Sq Ft Est Heated Below Grade: 285
- Acres: 0.9200
- Potential Short Sale: No
- New Construction Type: No/Resale
- Construction Description: Frame
- Basement Description: Full,Full With Hatchway
- Showing Instructions: Show Assist
Property Features
- Association Amenities: None
- Nearby Amenities: Golf Course,Lake,Library,Playground/Tot Lot
- Appliances Included: Oven/Range,Microwave,Refrigerator,Dishwasher
- Exterior Features: Patio
- Exterior Siding: Vinyl Siding
- Style: Colonial
- Color: beige
- Driveway Type: Asphalt
- Foundation Type: Concrete
- Roof Information: Asphalt Shingle
- Cooling System: Ceiling Fans,Central Air
- Heat Type: Hot Air,Solar
- Heat Fuel Type: Bottle Gas,Solar
- Garage Parking Info: Attached Garage
- Garages Number: 2
- Water Source: Private Well
- Hot Water Description: Propane
- Attic Description: Pull-Down Stairs
- Fireplaces Total: 1
- Waterfront Description: Not Applicable
- Fuel Tank Location: Above Ground
- Attic YN: 1
- Seating Capcity: Coming Soon
- Sewage System: Septic
Fees&Taxes
- Property Tax: $ 7,493
- Tax Year: July 2022-June 2023
Miscellaneous
- Possession Availability: negotiable
- Mil Rate Total: 27.080
- Mil Rate Base: 27.080
- Virtual Tour: https://app.immoviewer.com/landing/unbranded/646c54ed3e49b24a022964e9
Courtesy of
- Office Name: RE/MAX on the Bay
- Office ID: RMBA60
This style property is located in is currently Single Family For Sale and has been listed on RE/MAX on the Bay. This property is listed at $ 495,000. It has 4 beds bedrooms, 3 baths bathrooms, and is 2549 sq ft. The property was built in 2007 year.
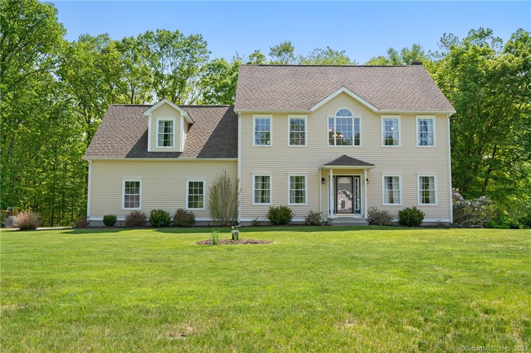
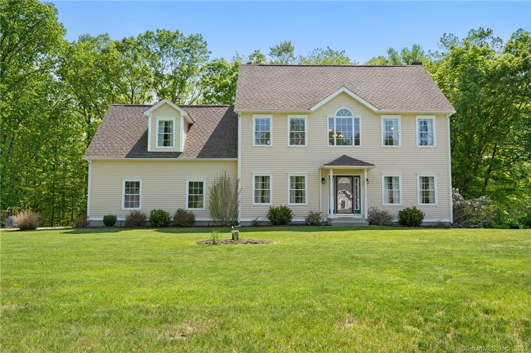
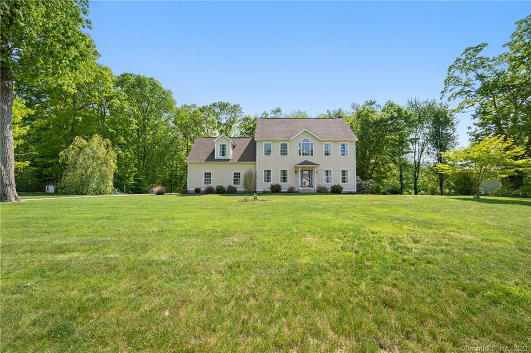
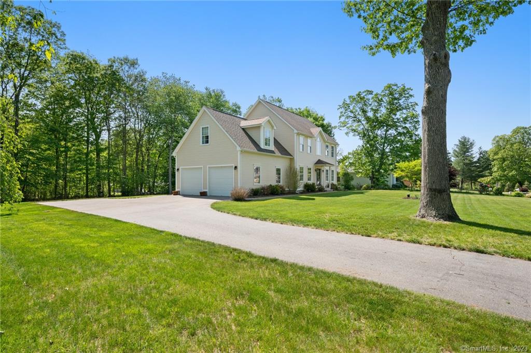
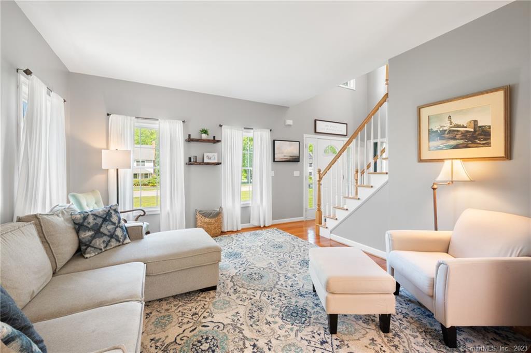
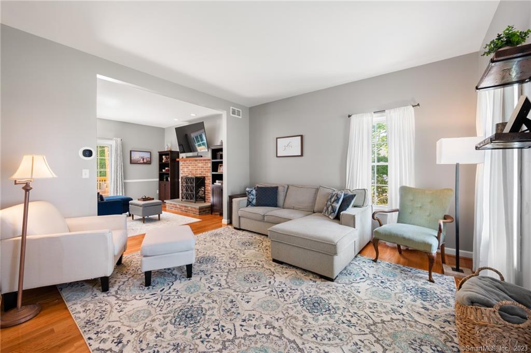
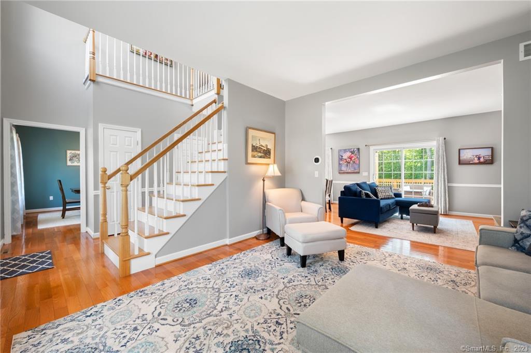
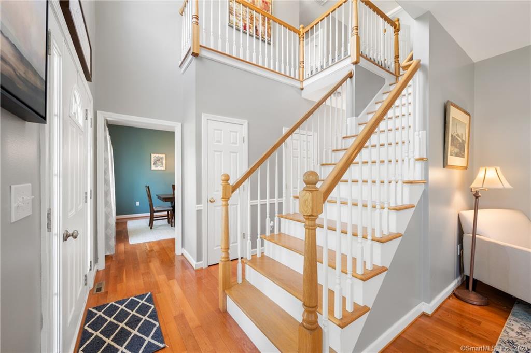
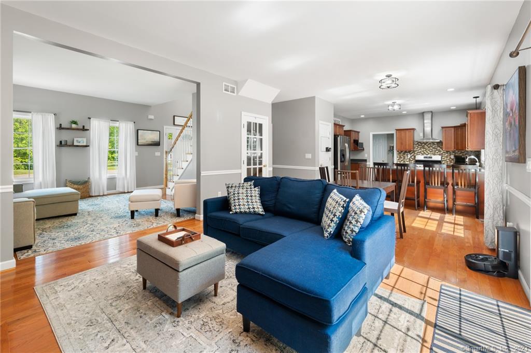
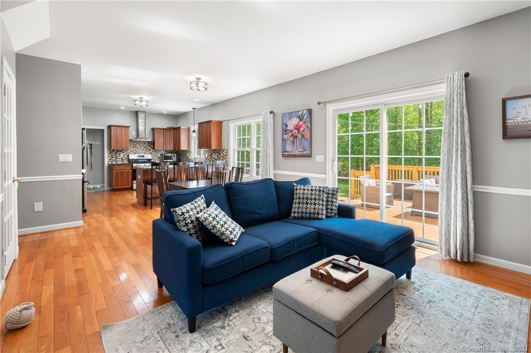
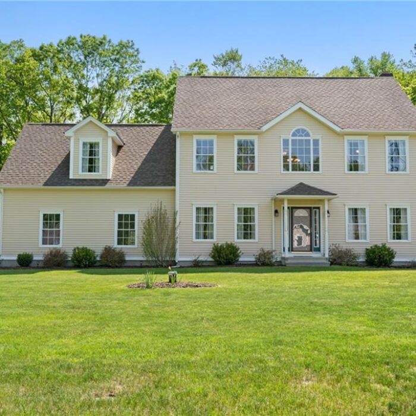
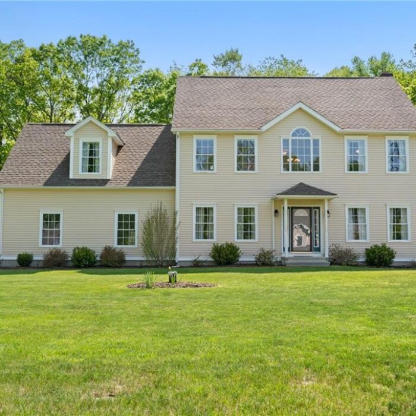
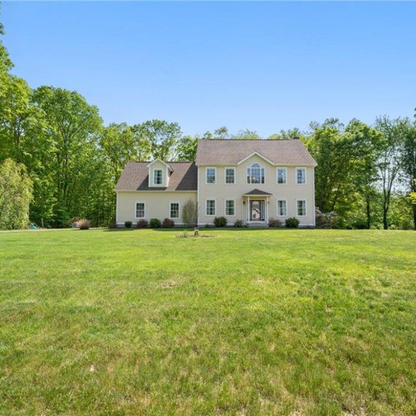
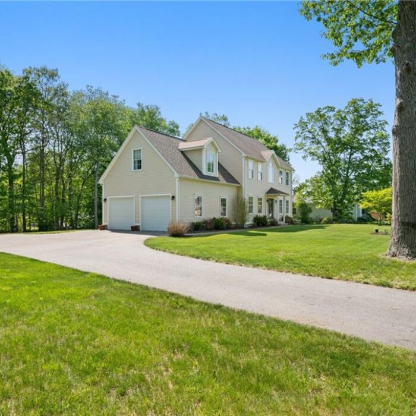
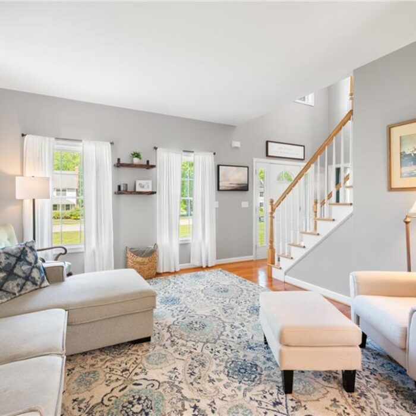
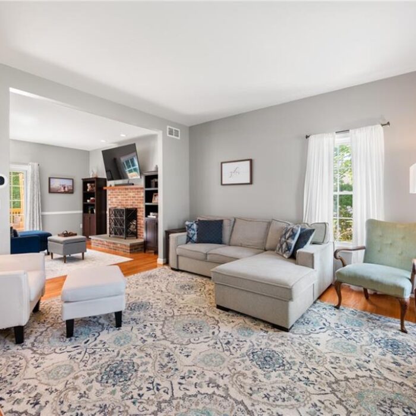
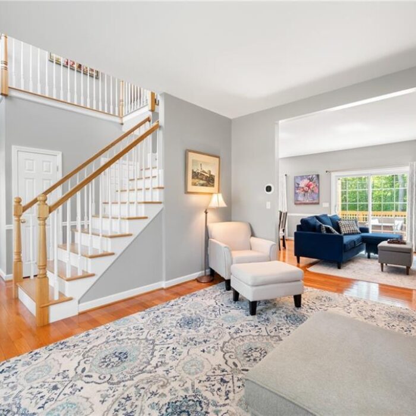
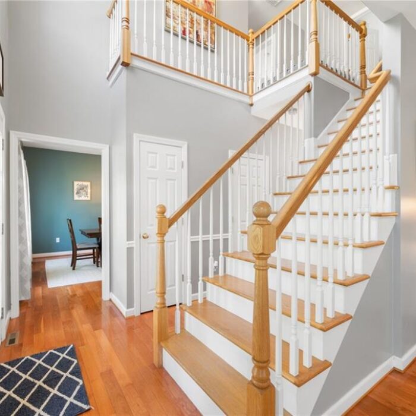
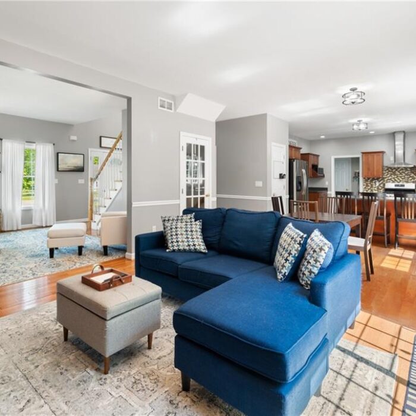
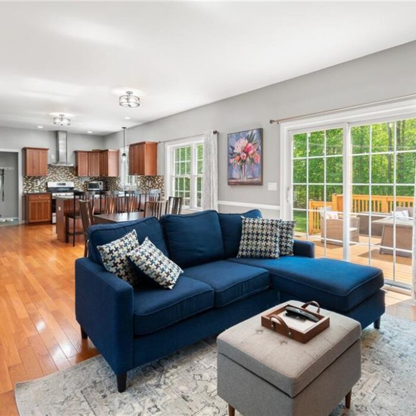
Recent Comments