Single Family For Sale
$ 399,900
- Listing Contract Date: 2022-09-09
- MLS #: 170522139
- Post Updated: 2022-11-06 19:51:05
- Bedrooms: 3
- Bathrooms: 3
- Baths Full: 2
- Baths Half: 1
- Area: 2420 sq ft
- Year built: 2004
- Status: Closed
Description
Nicely maintained 3 BR, 2.5 bath Colonial, set on a corner lot in Woodridge subdivision. 1st floor has hardwoods and laundry/half bath, an eat-in kitchen with a pantry, island, granite counters and SS appliances, separate LR and DR. The Master BR suite has a large full bath with double sinks, and a walk-in closet. 2nd & 3rd bedrooms and full bath are very spacious. Lower-level den, storage/utility room & 2 car garage that is already set up with a GREAT workshop area (110- and 240-volt outlets with 100-amp sub panel, heater and LED light fixtures) round out this move-in ready property! Convenient location close to sub-base, EB, both casinos, I-95 and I-395.
- Last Change Type: Closed
Rooms&Units Description
- Rooms Total: 7
- Room Count: 9
- Laundry Room Location: First Floor
Location Details
- County Or Parish: New London
- Neighborhood: Gales Ferry
- Directions: GPS friendly. Route 12 in Gales Ferry to Oakridge Drive.
- Zoning: R40
- Elementary School: Gales Ferry
- Middle Jr High School: Ledyard
- High School: Ledyard
Property Details
- Lot Description: In Subdivision,Corner Lot,Lightly Wooded,Sloping Lot
- Parcel Number: 1511113
- Subdivision: Woodridge
- Sq Ft Est Heated Above Grade: 2240
- Sq Ft Est Heated Below Grade: 180
- Acres: 0.5800
- Potential Short Sale: No
- New Construction Type: No/Resale
- Construction Description: Frame
- Basement Description: Full,Partially Finished,Interior Access,Garage Access
- Showing Instructions: Showing Assist
Property Features
- Energy Features: Generator,Programmable Thermostat,Thermopane Windows
- Nearby Amenities: Golf Course,Health Club,Library,Medical Facilities,Park,Shopping/Mall
- Appliances Included: Oven/Range,Microwave,Refrigerator,Dishwasher
- Interior Features: Auto Garage Door Opener,Cable - Available,Open Floor Plan
- Exterior Features: Deck,Gutters,Lighting
- Exterior Siding: Vinyl Siding
- Style: Colonial
- Color: Gray
- Driveway Type: Paved
- Foundation Type: Concrete
- Roof Information: Asphalt Shingle
- Cooling System: Ceiling Fans,Window Unit
- Heat Type: Baseboard,Zoned
- Heat Fuel Type: Oil
- Garage Parking Info: Under House Garage
- Garages Number: 2
- Water Source: Public Water Connected
- Hot Water Description: Domestic
- Attic Description: Access Via Hatch
- Waterfront Description: River,Walk to Water
- Fuel Tank Location: In Basement
- Attic YN: 1
- Home Automation: Lock(s)
- Seating Capcity: Under Contract
- Sewage System: Septic
Fees&Taxes
- Property Tax: $ 6,058
- Tax Year: July 2022-June 2023
Miscellaneous
- Possession Availability: Negotiable
- Mil Rate Total: 33.820
- Mil Rate Base: 33.820
- Virtual Tour: https://my.matterport.com/show/?m=mxmxdVUV4wB&mls=1
- Financing Used: VA
- Display Fair Market Value YN: 1
Courtesy of
- Office Name: RE/MAX on the Bay
- Office ID: RMBA60
This style property is located in is currently Single Family For Sale and has been listed on RE/MAX on the Bay. This property is listed at $ 399,900. It has 3 beds bedrooms, 3 baths bathrooms, and is 2420 sq ft. The property was built in 2004 year.
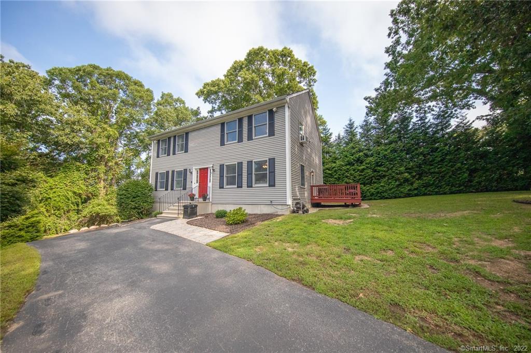
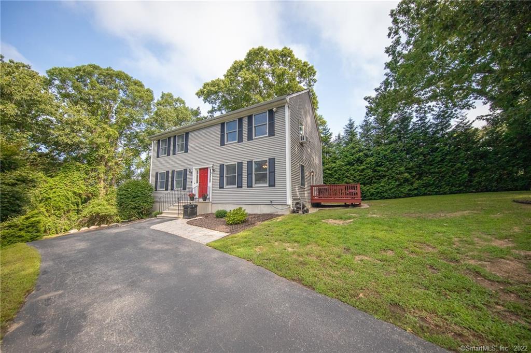
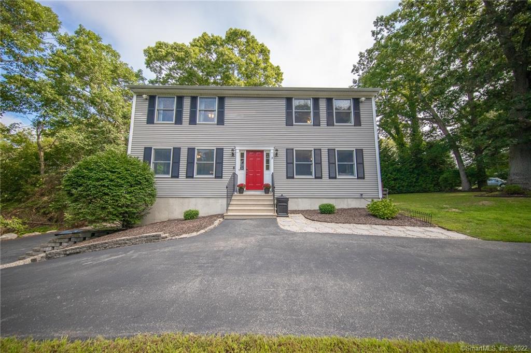
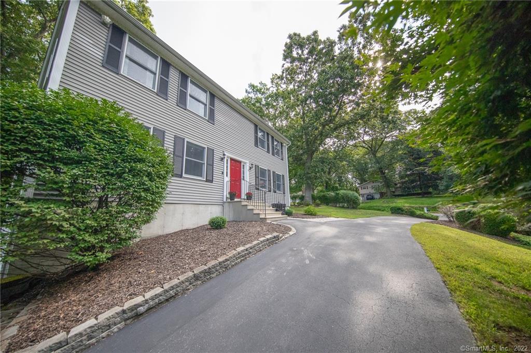
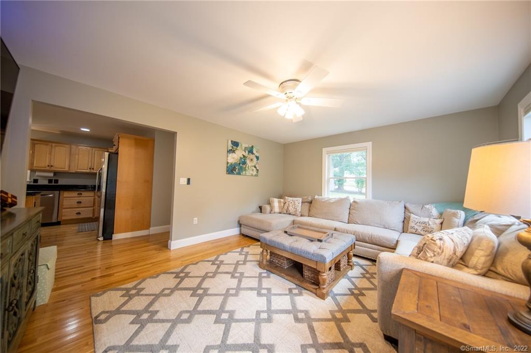
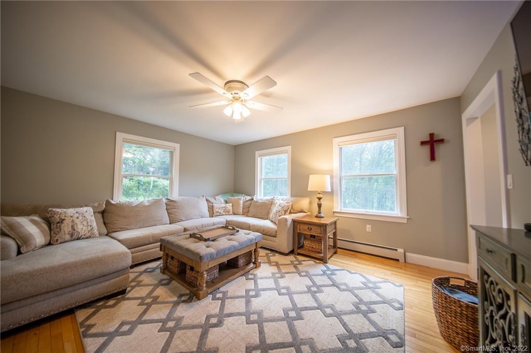
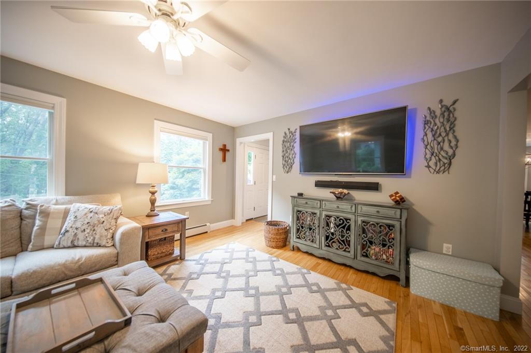
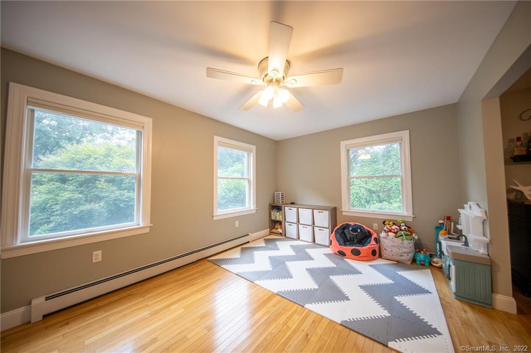
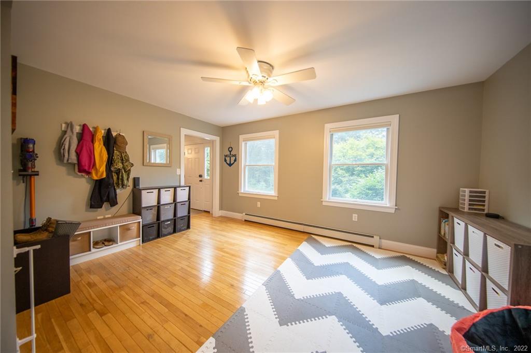
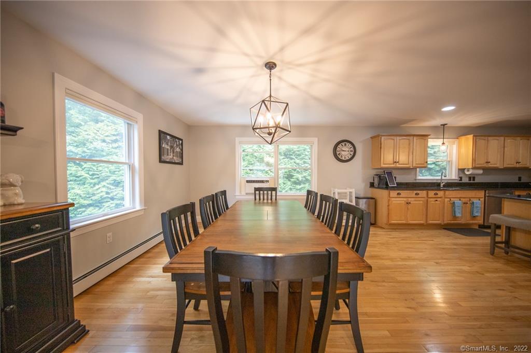
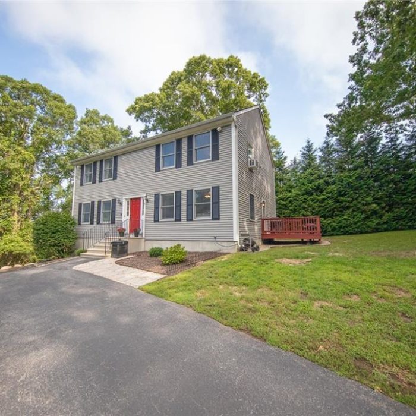
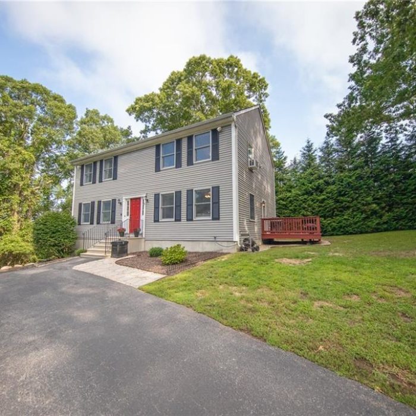
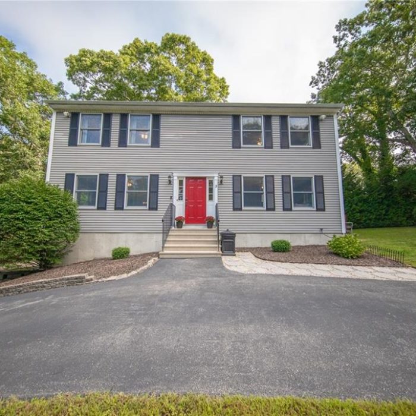
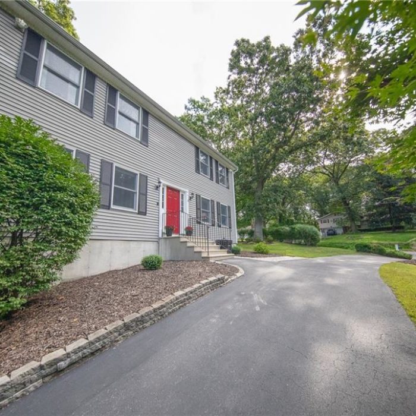
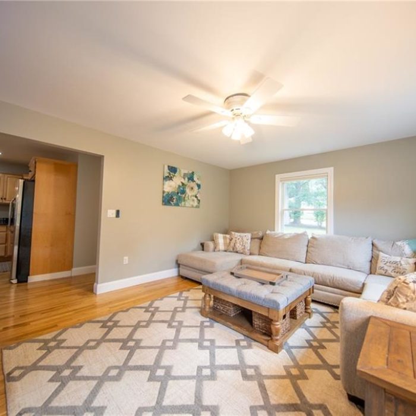
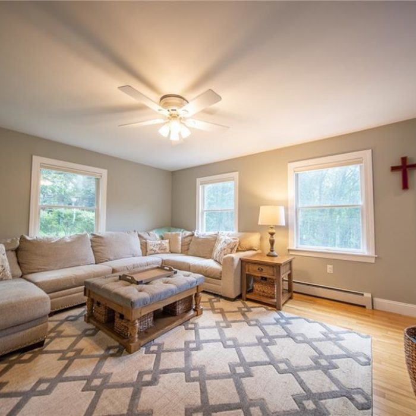
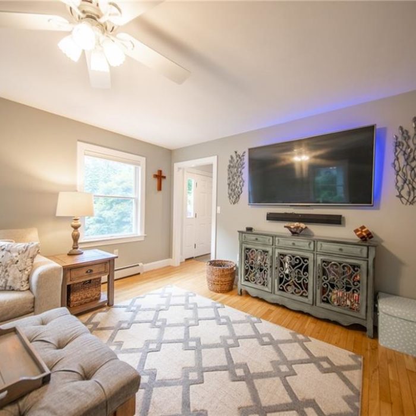
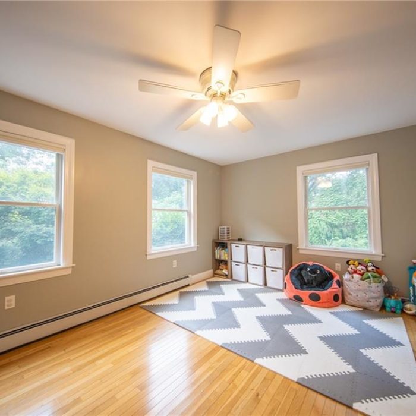
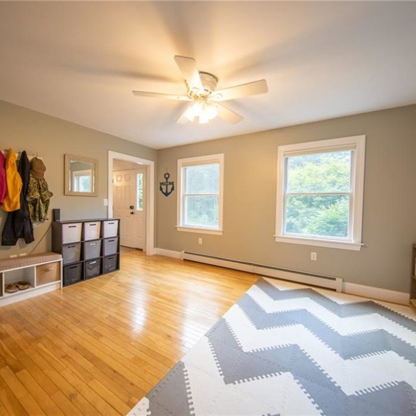
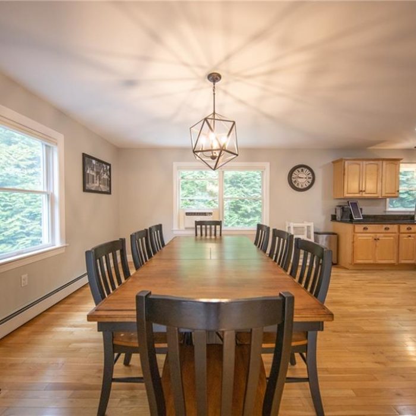
Recent Comments