Single Family For Sale
$ 429,900
- Listing Contract Date: 2022-06-06
- MLS #: 170497602
- Post Updated: 2022-06-08 02:00:03
- Bedrooms: 4
- Bathrooms: 2
- Baths Full: 2
- Area: 2116 sq ft
- Year built: 1973
- Status: Active
Description
This handsome home is situated on a quiet cul-de sac and large corner lot in the desirable Governor’s Landing. Conveniently located on the outskirts of Jordan Village and only minutes to Waterford Beach, Eugene O’Neil Theatre and Harkness State Park. A very spacious home that has been proudly maintained by its original owner. The 1,444 square feet on the main level include a generously sized living room, dining room/den, 3 bedrooms and 2 full baths, including the master en-suite. A bright kitchen with solid wood cabinets and sliding door leading out to the IPE (Brazilian hardwood) deck with built-in seating, stone patio, hot tub and private yard. The finished lower level includes a family room and 2 additional rooms. Also featuring a brand-new roof, 2-car garage, 2 wood-burning fireplaces, thermopane windows, whole-house fan, main-level laundry and more… Showings to begin Thursday June 8th!
- Last Change Type: New Listing
Rooms&Units Description
- Rooms Total: 9
- Room Count: 9
- Laundry Room Info: Main Level
Location Details
- County Or Parish: New London
- Neighborhood: Great Neck
- Directions: Great Neck to Trumbull Rd. 3rd street on the left.
- Zoning: R-20
- Elementary School: Great Neck
- Middle Jr High School: Clark Lane
- High School: Waterford
Property Details
- Lot Description: Corner Lot
- Parcel Number: 1587665
- Subdivision: Governor's Landing
- Sq Ft Est Heated Above Grade: 1444
- Sq Ft Est Heated Below Grade: 672
- Acres: 0.7200
- Potential Short Sale: No
- New Construction Type: No/Resale
- Construction Description: Frame
- Basement Description: Fully Finished,Walk-out
- Showing Instructions: Show Assist
Property Features
- Energy Features: Ridge Vents,Storm Doors,Thermopane Windows
- Nearby Amenities: Basketball Court,Golf Course,Library,Medical Facilities,Park,Playground/Tot Lot,Shopping/Mall,Tennis Courts
- Appliances Included: Oven/Range,Microwave,Refrigerator,Dishwasher,Washer,Dryer
- Exterior Features: Deck,Hot Tub,Patio
- Exterior Siding: Aluminum
- Style: Raised Ranch
- Driveway Type: Private,Paved
- Foundation Type: Concrete
- Roof Information: Asphalt Shingle
- Cooling System: Attic Fan,Ceiling Fans,Window Unit
- Heat Type: Baseboard
- Heat Fuel Type: Electric
- Garage Parking Info: Under House Garage
- Garages Number: 2
- Water Source: Public Water Connected
- Hot Water Description: Electric
- Attic Description: Pull-Down Stairs
- Fireplaces Total: 2
- Waterfront Description: Not Applicable
- Fuel Tank Location: Non Applicable
- Attic YN: 1
- Seating Capcity: Coming Soon
- Sewage System: Septic
Fees&Taxes
- Association Fee Includes: $ 0
- HOAYN: 1
- HOA Fee Amount: 50
- HOA Fee Frequency: Annually
- Property Tax: $ 5,003
- Tax Year: July 2021-June 2022
Miscellaneous
- Possession Availability: Negotiable
- Mil Rate Total: 27.640
- Mil Rate Base: 27.640
- Virtual Tour: https://app.immoviewer.com/landing/unbranded/629e93916cc2ef5e33432298
- Display Fair Market Value YN: 1
Courtesy of
- Office Name: RE/MAX on the Bay
- Office ID: RMBA60
This style property is located in is currently Single Family For Sale and has been listed on RE/MAX on the Bay. This property is listed at $ 429,900. It has 4 beds bedrooms, 2 baths bathrooms, and is 2116 sq ft. The property was built in 1973 year.
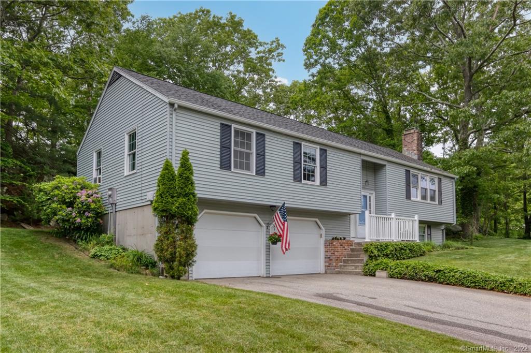
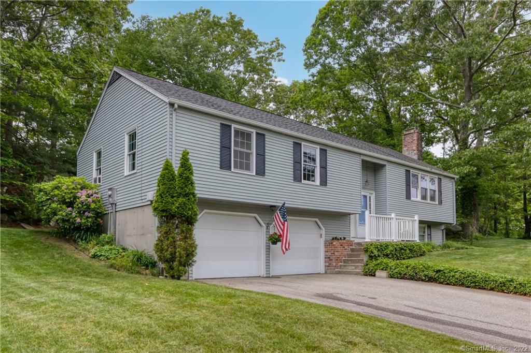
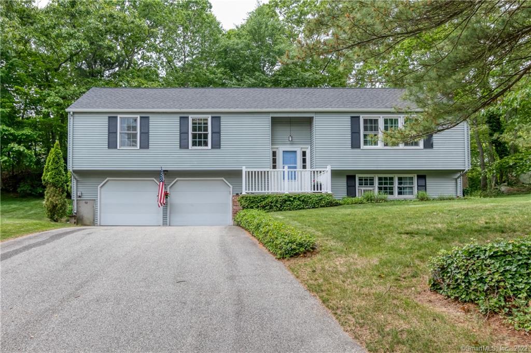
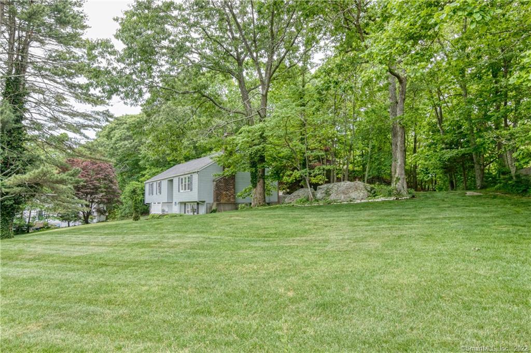
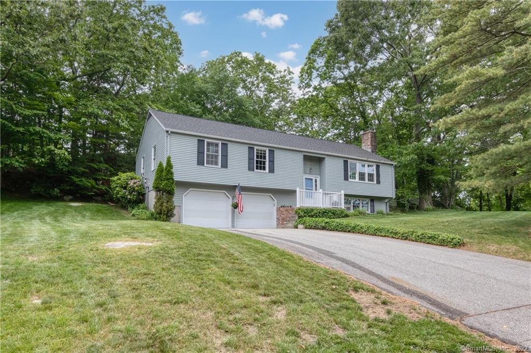
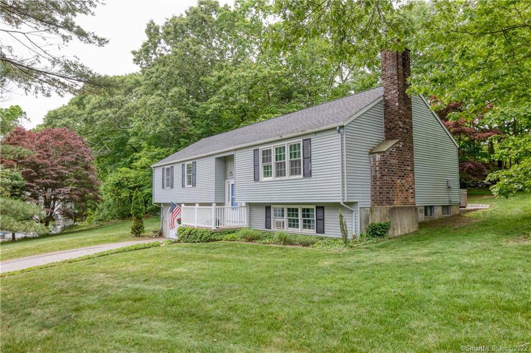
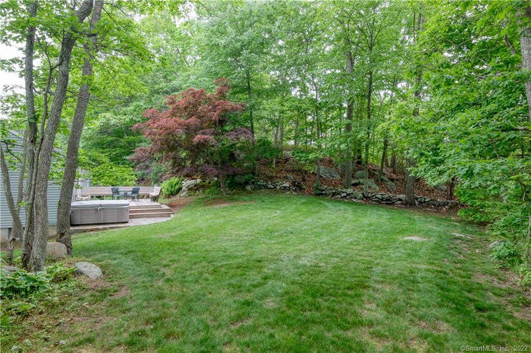
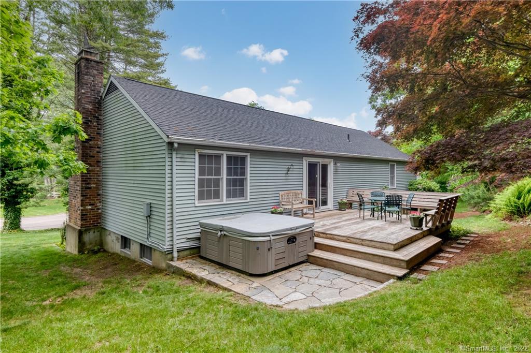
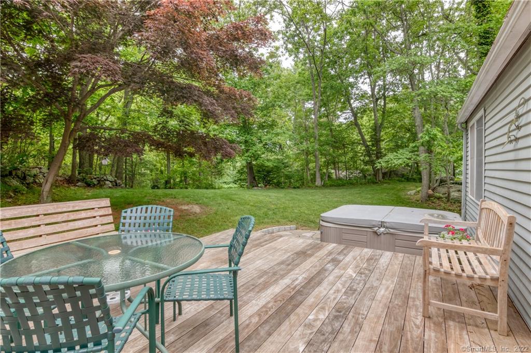
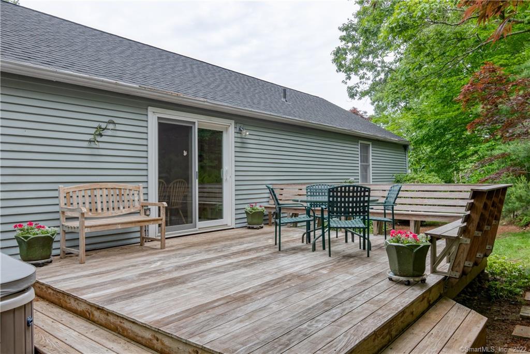
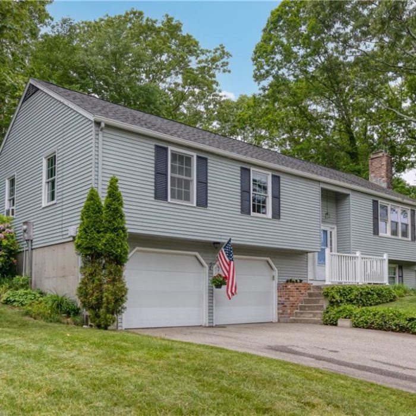
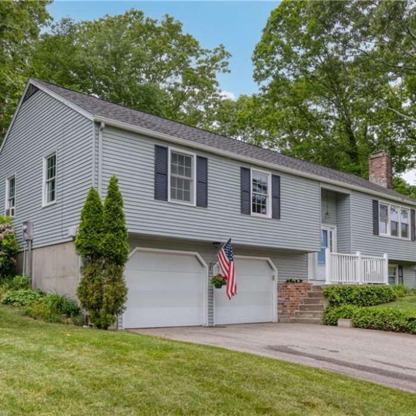
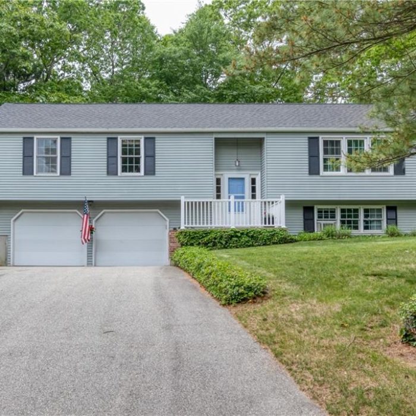
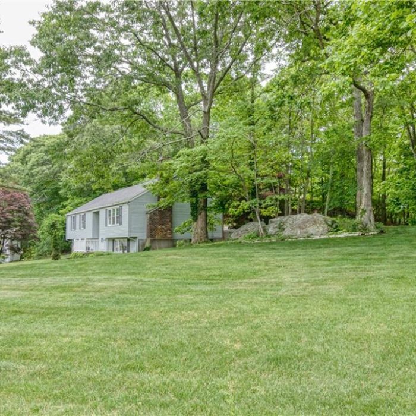
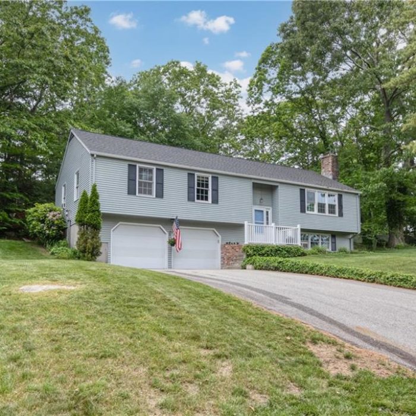
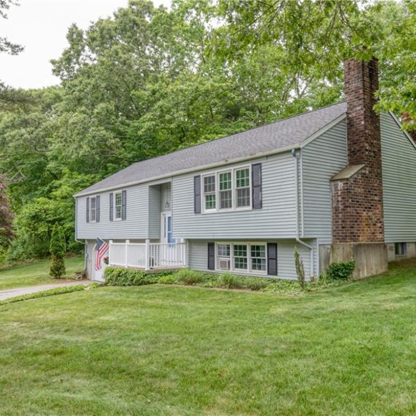
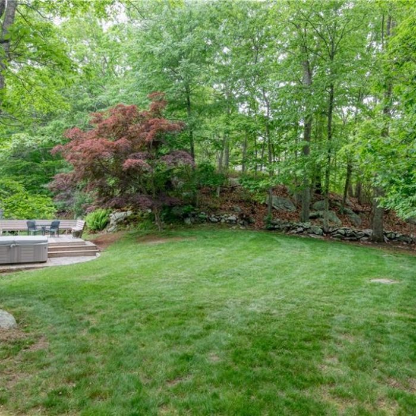
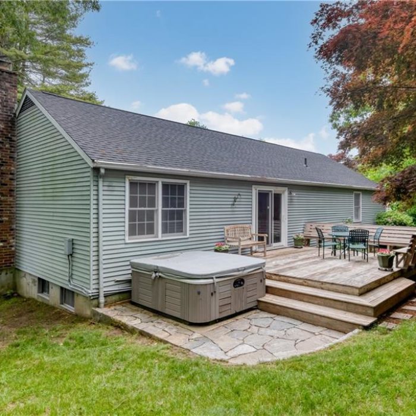
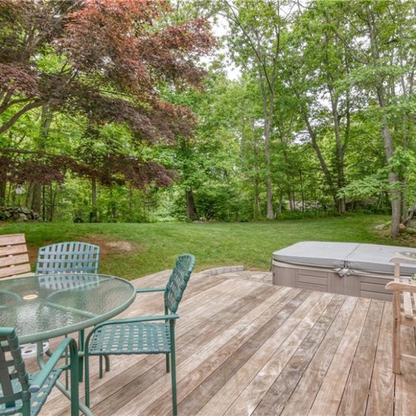
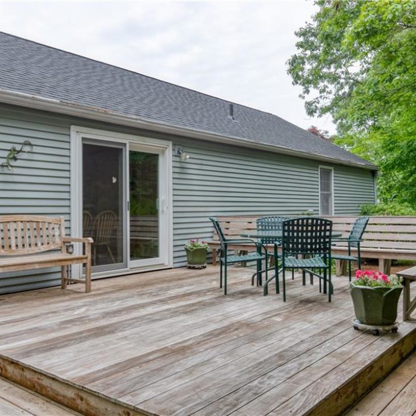
Recent Comments