Condo/Co-Op For Sale
$ 375,000
- Listing Contract Date: 2023-03-31
- MLS #: 170559355
- Post Updated: 2023-04-02 14:00:04
- Bedrooms: 2
- Bathrooms: 2
- Baths Full: 2
- Area: 1248 sq ft
- Year built: 2001
- Status: Active
- Type: Condominium
Description
Welcome to 3 Cypress Way! Located in Beechwood Estates, a desirable 55+ community in Waterford, this 2 bedroom 2 bath ranch has a recently updated open floor plan with new flooring, lighting, and fresh paint throughout. The foyer opens into a formal dining room with custom wainscoting & crown moulding. This room connects to the large eat-in kitchen with plenty of cabinetry, space for a breakfast nook or additional dining area, and access to the 1 car garage and full basement. The kitchen opens to the sunlit living room with vaulted ceiling & double sliders that access the backyard. The large primary suite also has vaulted ceiling, large walk-in closet, and full bath with roll-in shower and double vanity. An additional bedroom, full bathroom with shower/tub combo, and laundry area are at the front of the home. Additional features include central air, a front porch for outdoor relaxing, new driveway in 2022, low maintenance vinyl siding, and groundskeeping included in a modest monthly HOA fee. This property is move-in-ready and conveniently located within close proximity to local shopping centers, restaurants, medical services, I-95, and more! Please take a look at our virtual 3D tour at rem.ax/3CypressWay to see all this has to offer!
- Last Change Type: New Listing
Rooms&Units Description
- Total Numof Units: 40
- Levels In Unit: 1
- End Unit YN: 1
- Rooms Total: 5
- Room Count: 5
- Laundry Room Info: Main Level
- Laundry Room Location: To right of front entrance
Location Details
- County Or Parish: New London
- Neighborhood: N/A
- Directions: From I-95: Exit 81 to Waterford Pkwy S, right onto Beechwood Dr, left onto Cypress Way. #3 is 2nd house on right.
- Zoning: IP-1
- Elementary School: Per Board of Ed
- High School: Per Board of Ed
Property Details
- Lot Description: Level Lot
- Parcel Number: 2443299
- Sq Ft Est Heated Above Grade: 1248
- Property Info: Adult Community 55
- Potential Short Sale: No
- Complex Name: Beechwood Estates
- New Construction Type: No/Resale
- Construction Description: Frame
- Basement Description: Full,Unfinished
- Showing Instructions: Please use ShowingTime.
Property Features
- Association Amenities: None
- Handicap Features: 32" Minimum Door Widths,Bath Grab Bars,Roll-In Shower
- Energy Features: Programmable Thermostat,Ridge Vents,Storm Doors,Thermopane Windows
- Nearby Amenities: Golf Course,Medical Facilities,Park,Public Pool,Public Transportation,Putting Green,Shopping/Mall
- Appliances Included: Oven/Range,Microwave,Range Hood,Refrigerator,Dishwasher,Washer,Dryer
- Interior Features: Cable - Available,Open Floor Plan
- Exterior Features: Gutters,Lighting,Porch
- Exterior Siding: Vinyl Siding
- Style: Ranch,Single Family Detached
- Cooling System: Central Air
- Heat Type: Hot Air
- Heat Fuel Type: Natural Gas
- Garage Parking Info: Attached Garage
- Garages Number: 1
- Water Source: Public Water Connected
- Hot Water Description: Natural Gas
- Attic Description: Access Via Hatch
- Waterfront Description: Not Applicable
- Fuel Tank Location: Non Applicable
- Pets Allowed YNA: Yes
- Attic YN: 1
- Sewage System: Public Sewer Connected
Fees&Taxes
- Association Fee Includes: $ 0
- HOAYN: 1
- HOA Fee Amount: 250
- HOA Fee Frequency: Monthly
- Property Tax: $ 4,784
- Tax Year: July 2022-June 2023
Miscellaneous
- Possession Availability: Negotiable
- Mil Rate Total: 27.560
- Mil Rate Base: 27.560
- Virtual Tour: https://my.matterport.com/show/?m=8R1oRWV45h2
- Display Fair Market Value YN: 1
Courtesy of
- Office Name: RE/MAX on the Bay
- Office ID: RMBA60
This Condominium style property is located in is currently Condo/Co-Op For Sale and has been listed on RE/MAX on the Bay. This property is listed at $ 375,000. It has 2 beds bedrooms, 2 baths bathrooms, and is 1248 sq ft. The property was built in 2001 year.
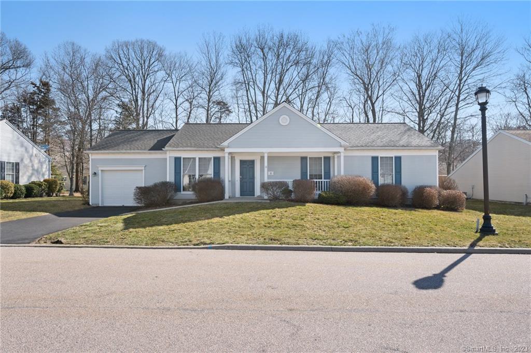
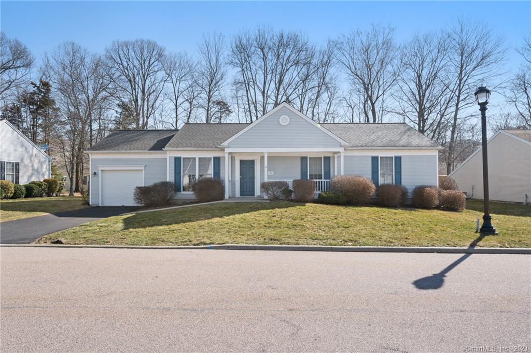
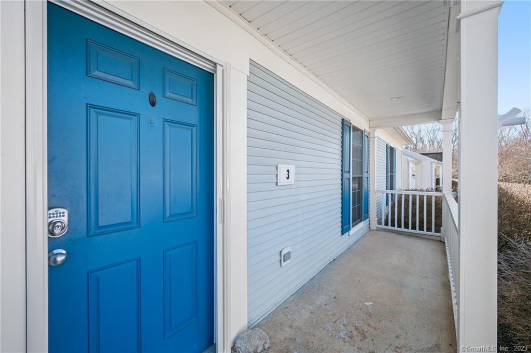
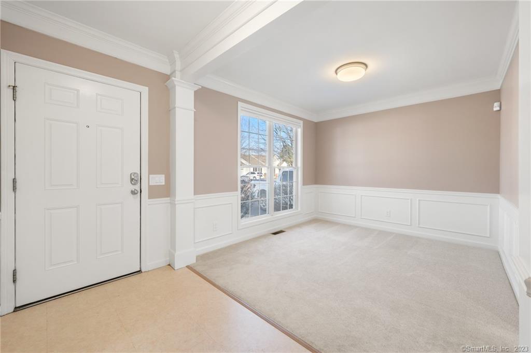
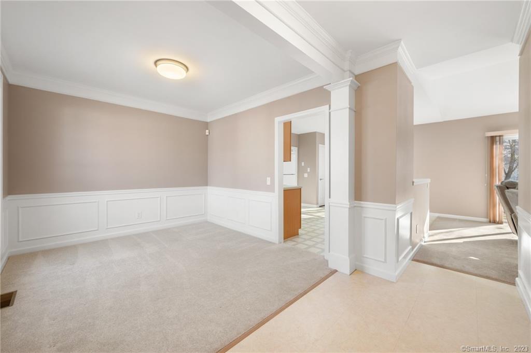
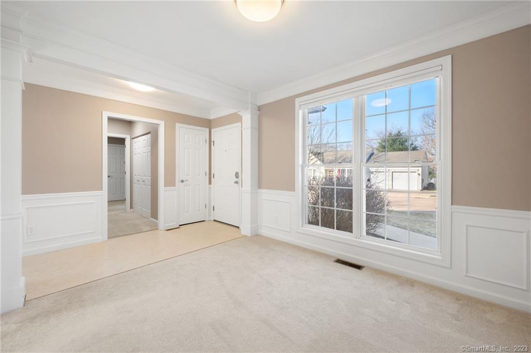
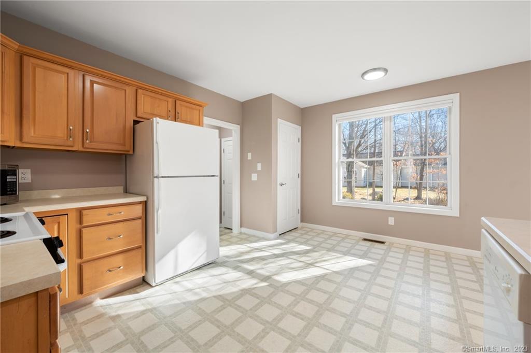
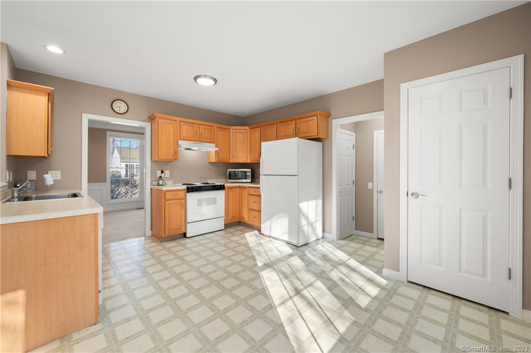
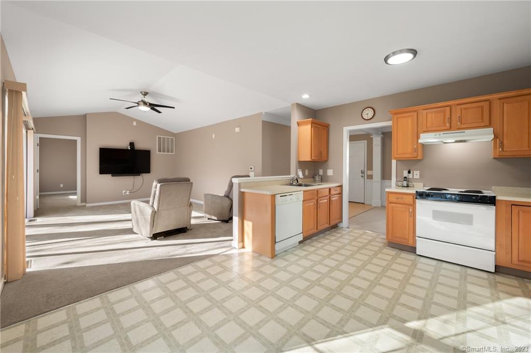
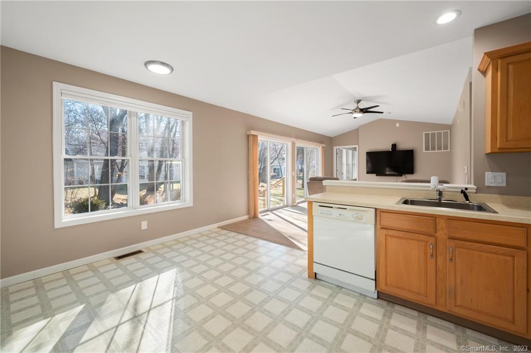
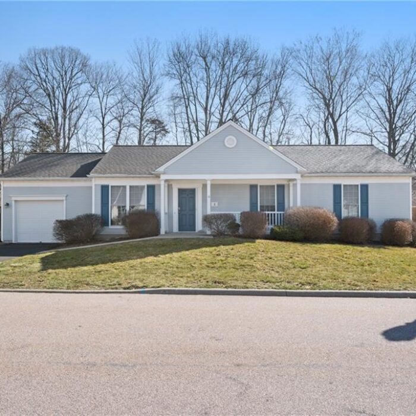
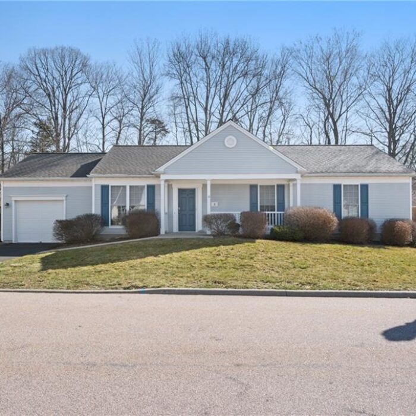
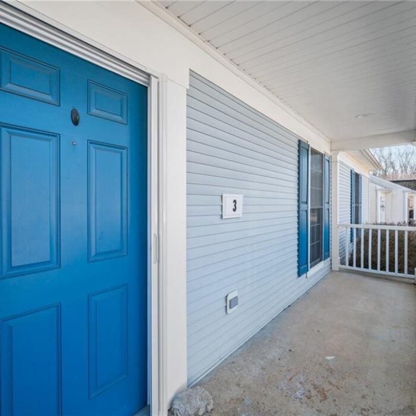
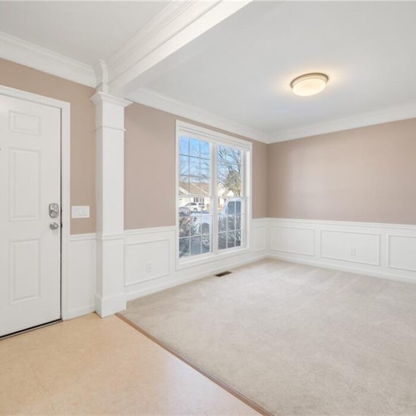
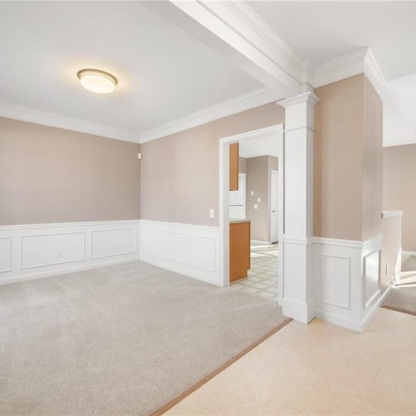
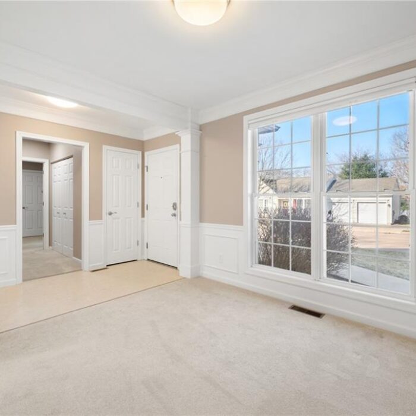
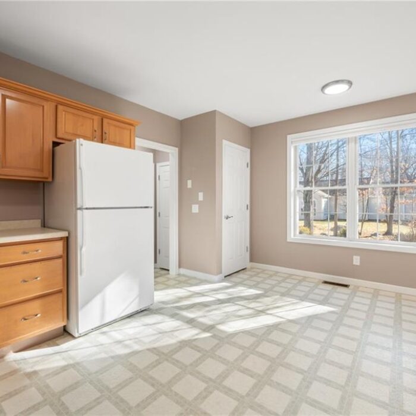
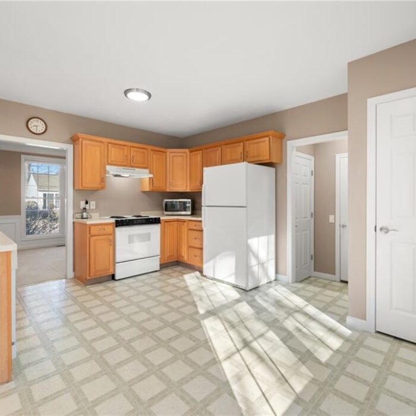
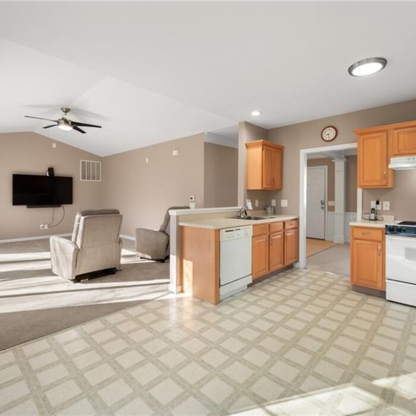
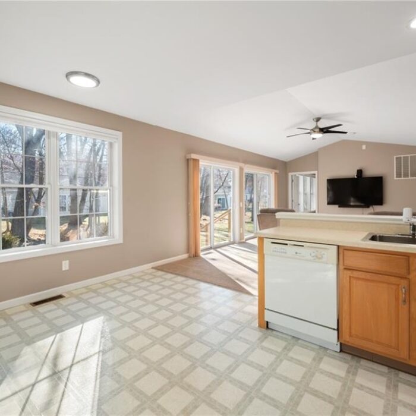
Recent Comments