Condo/Co-Op For Sale
$ 200,000
- Listing Contract Date: 2023-02-16
- MLS #: 170550329
- Post Updated: 2023-03-28 07:51:04
- Bedrooms: 2
- Bathrooms: 1
- Baths Full: 1
- Area: 934 sq ft
- Year built: 1961
- Status: Closed
- Type: Condominium
Description
Waterfront two-bedroom condominium unit in the Harbour House comprised of 934 square feet of living space. This unit is on the direct waterfront side of the the building and on the top level, with sweeping views of the Thames River and New London Harbor. Secure building with elevator makes living on the top level effortless while providing excellent water views right from the comfort of your living room and bedrooms. Additionally, this unit has its very own balcony where you can enjoy the view of boats, ferries, and submarines going up and down the river.
Association fees INCLUDE flood insurance, heat, hot water, water, large inground pool, and so much more. Individual storage unit and an Association owned dock are available on a first come – first serve basis. There is a common laundry area in the basement for all residents.
Easy access to I-95 and just minutes from the train station. Walking distance to local restaurants, Ocean Beach, Electric Boat, and L&M Hospital.
There will be a future special assessment to include seawall replacement, parking lot resurfacing, exterior brick resealing and balcony repair/replacement as needed but assessment has not been levied at this time.
Some TLC is needed but priced accordingly. Paint and new carpets will go a long way to making this your new home.
- Last Change Type: Closed
Rooms&Units Description
- Unit Number: 4F
- Total Numof Units: 64
- Unit On Floor Number: 4
- Levels In Unit: 1
- Rooms Total: 4
- Room Count: 4
- Laundry Room Info: Coin Op Laundry,Common Laundry Area,Lower Level
Location Details
- County Or Parish: New London
- Neighborhood: N/A
- Directions: Pequot Ave near Fred's Shanty. Take elevator to the 4th floor, exit elevator and turn right. Go through hallway door, 4F is first door on the right.
- Zoning: AE
- Elementary School: Per Board of Ed
- Middle Jr High School: Dover Jackson
- High School: Per Board of Ed
Property Details
- Lot Description: Sloping Lot
- Parcel Number: 1997649
- Sq Ft Est Heated Above Grade: 934
- Potential Short Sale: No
- Complex Name: Harbour House
- New Construction Type: No/Resale
- Construction Description: Concrete,Steel
- Basement Description: Interior Access
- Showing Instructions: Use ShowingTime
Property Features
- Appliances Included: Oven/Range,Refrigerator,Dishwasher
- Exterior Features: Awnings,Balcony
- Exterior Siding: Brick
- Style: Ranch
- Cooling System: Wall Unit
- Heat Type: Baseboard
- Heat Fuel Type: Oil
- Parking Total Spaces: 1
- Garage Parking Info: Under House Garage
- Water Source: Public Water Connected
- Hot Water Description: Domestic
- Direct Waterfront YN: 1
- Waterfront Description: Direct Waterfront,River,View,Walk to Water
- Fuel Tank Location: Non Applicable
- Swimming Pool YN: 1
- Pool Description: In Ground Pool
- Pets Allowed YNA: No
- Seating Capcity: Under Contract
- Flood Zone YN: 1
- Sewage System: Public Sewer Connected
Fees&Taxes
- Association Fee Includes: $ 0
- HOAYN: 1
- HOA Fee Amount: 564
- HOA Fee Frequency: Monthly
- Property Tax: $ 4,304
- Tax Year: July 2022-June 2023
Miscellaneous
- Elevation Certificate YN: 1
- Possession Availability: Negotiable
- Mil Rate Total: 37.310
- Mil Rate Base: 37.310
- Virtual Tour: https://app.immoviewer.com/landing/unbranded/63ee7c1c218f2360e8945b26
- Financing Used: Cash
Courtesy of
- Office Name: RE/MAX on the Bay
- Office ID: RMBA60
This Condominium style property is located in is currently Condo/Co-Op For Sale and has been listed on RE/MAX on the Bay. This property is listed at $ 200,000. It has 2 beds bedrooms, 1 bath bathrooms, and is 934 sq ft. The property was built in 1961 year.
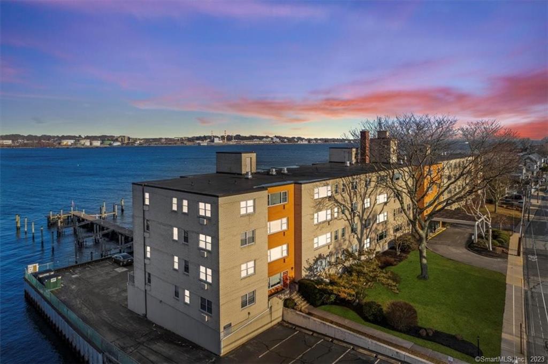
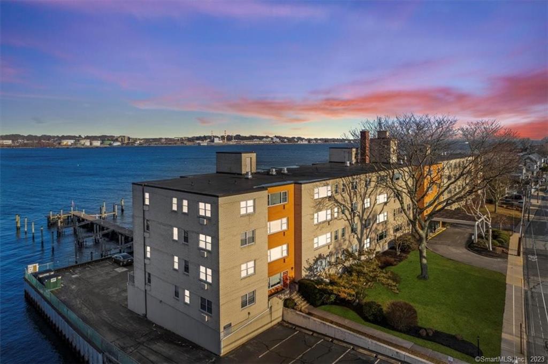
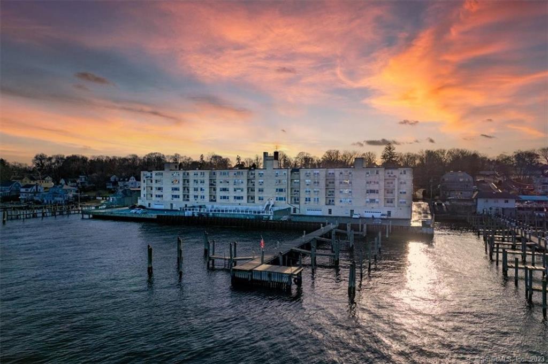
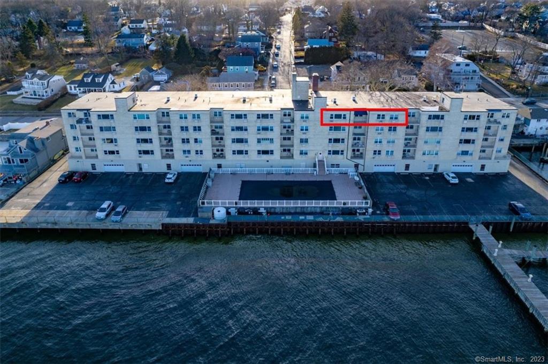
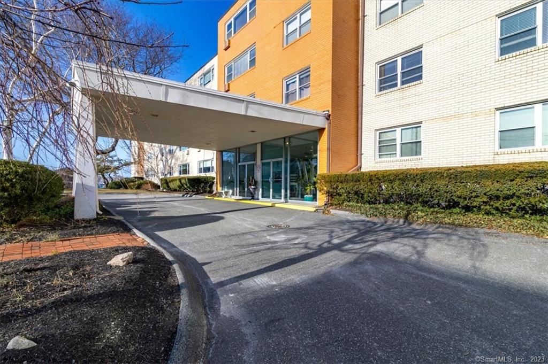
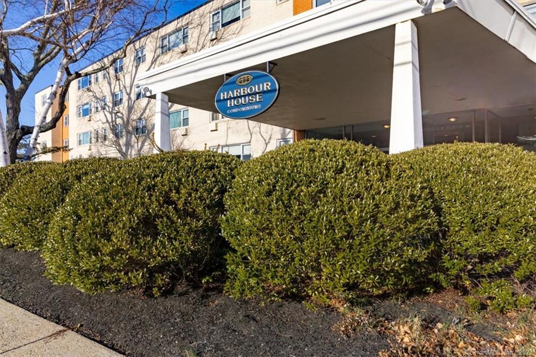
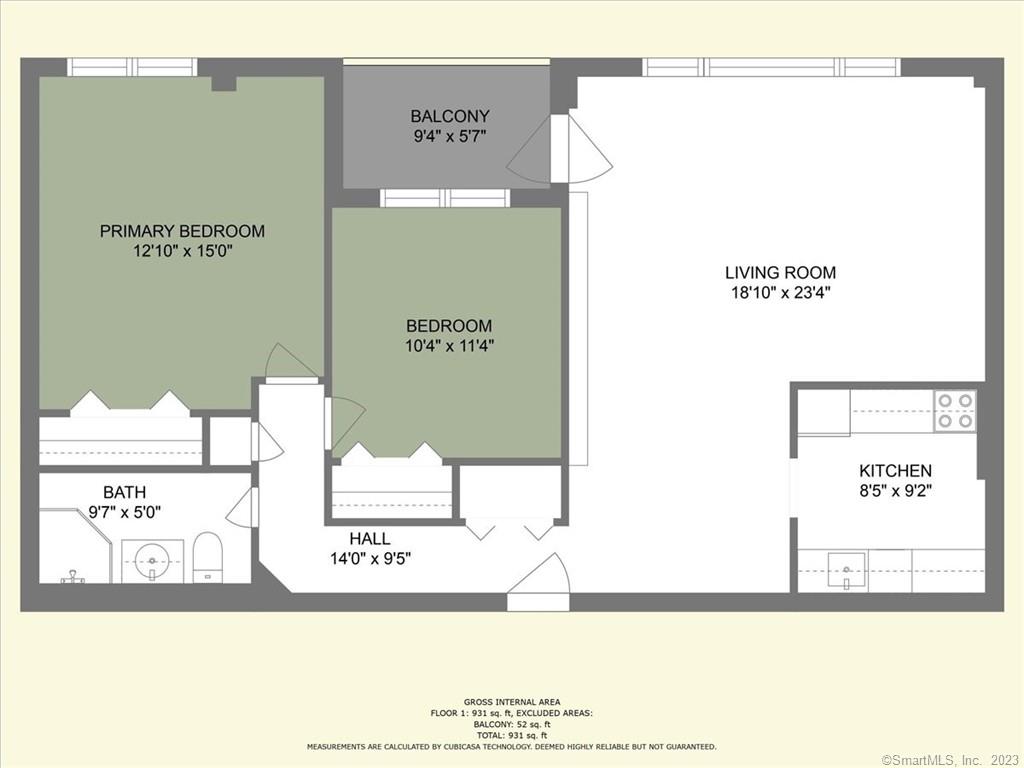
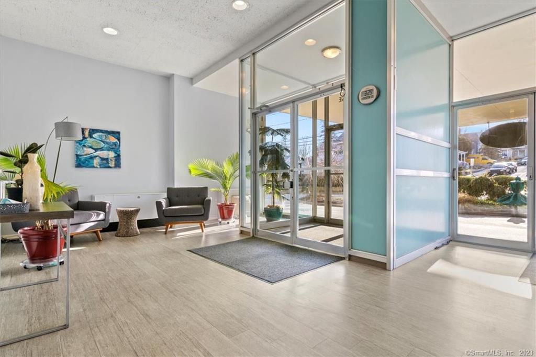
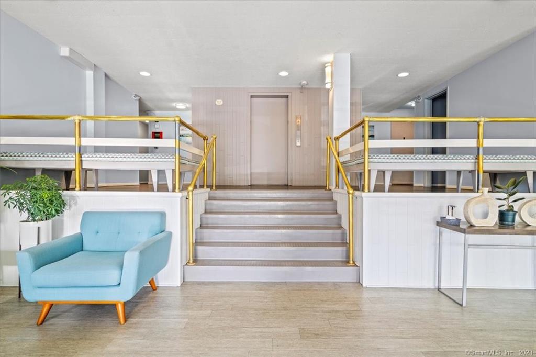
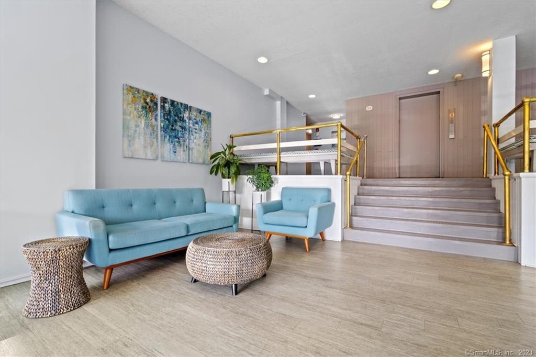
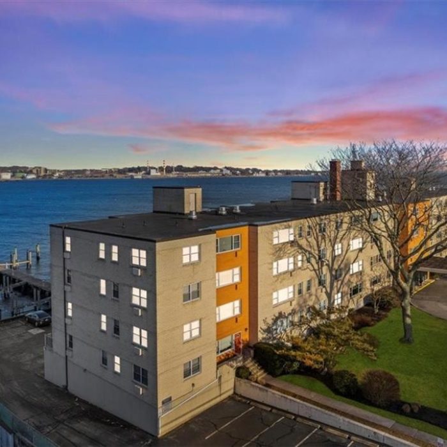
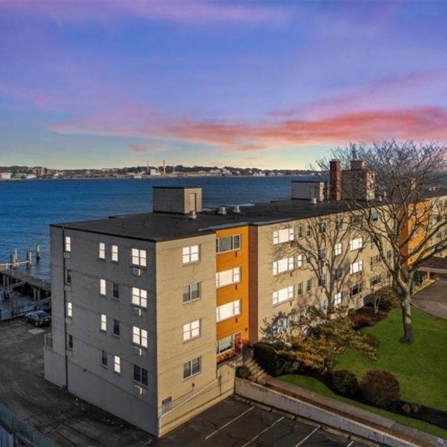
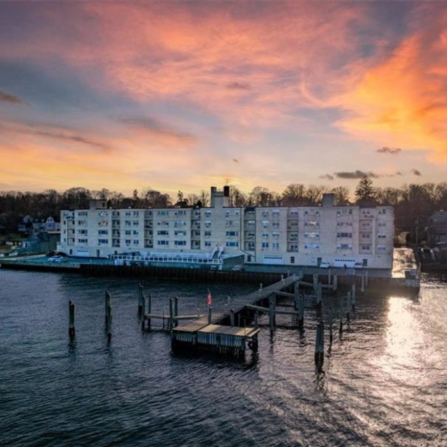
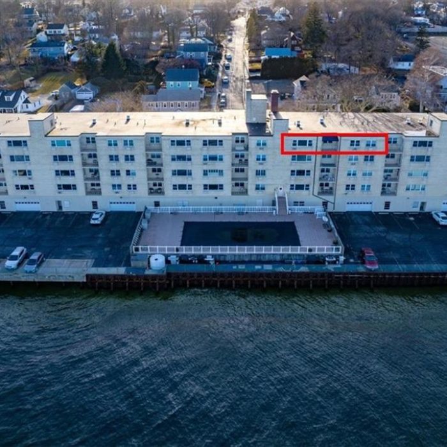
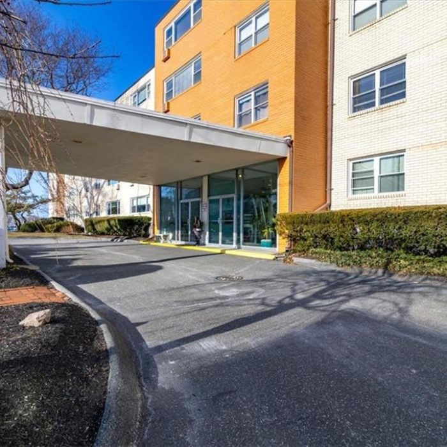
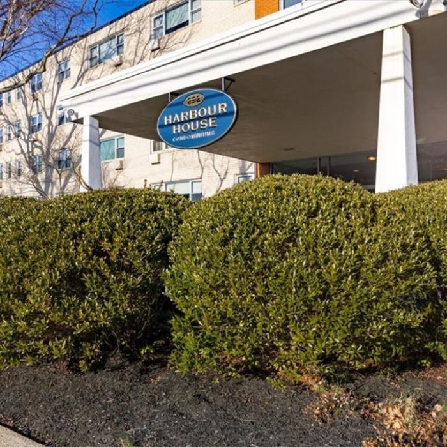
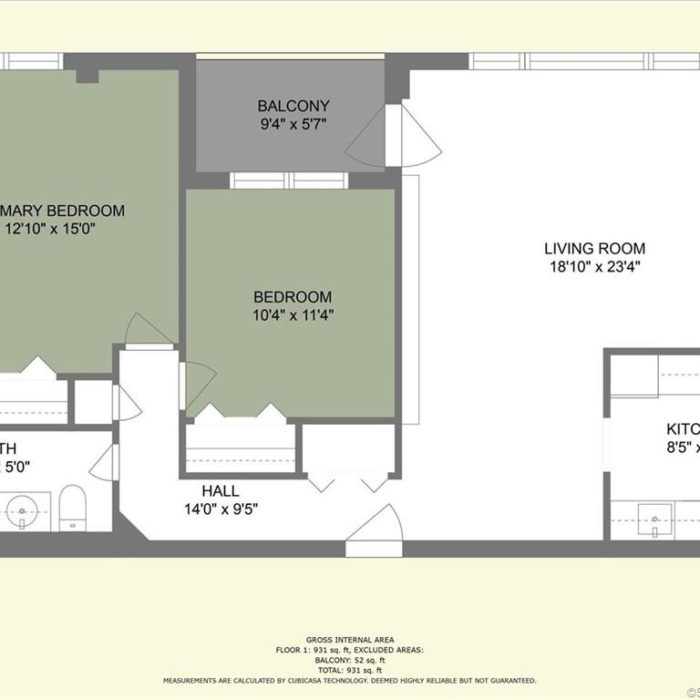
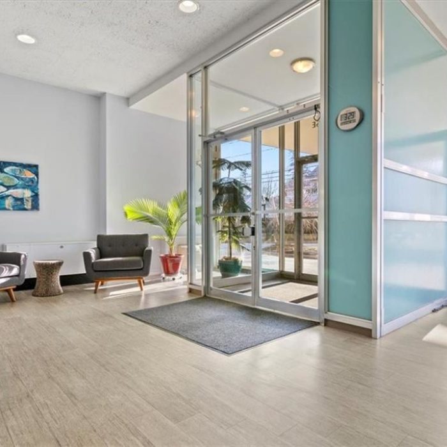
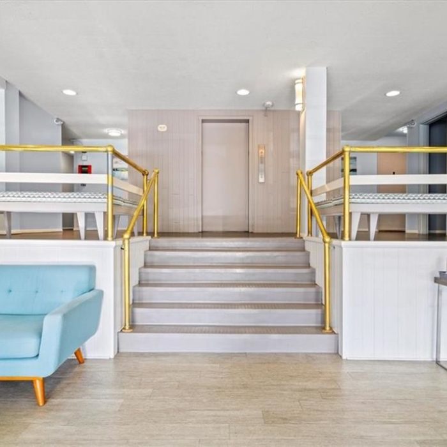
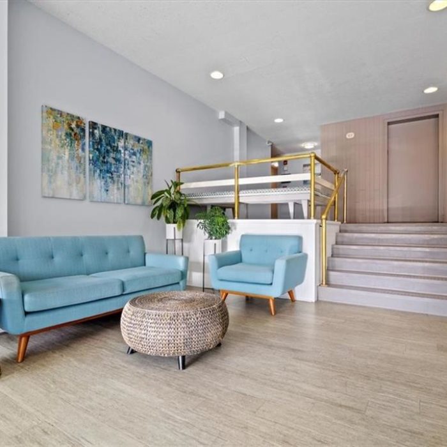
Recent Comments