Single Family For Sale
$ 725,000
- Listing Contract Date: 2022-07-19
- MLS #: 170509923
- Post Updated: 2022-07-31 07:50:24
- Bedrooms: 3
- Bathrooms: 3
- Baths Full: 2
- Baths Half: 1
- Area: 1453 sq ft
- Year built: 1885
- Status: Under Contract
Description
Enjoy the fabulous water view from this beautifully renovated antique home on one of Mystic’s most admired streets. Walk to everything downtown Mystic has to offer – restaurants, art galleries, boutique shopping, as well as a number of marinas. The back yard is peaceful and private with mature plantings, vegetable gardens, a koi pond, charming greenhouse, fire pit, and a bocce court. Custom kitchen with radiant floor heat, high end appliances including a new Forno natural gas five burner range. Main floor primary bedroom suite with two additional bedrooms, a full bath, and an office on the second floor. Energy efficient windows, upgraded plumbing, electric, roof, and heating system. Truly a stunning property!!
- Last Change Type: Under Contract
Rooms&Units Description
- Rooms Total: 8
- Room Count: 9
- Laundry Room Info: Main Level
- Laundry Room Location: adjacent to kitchen area
Location Details
- County Or Parish: New London
- Neighborhood: Mystic
- Directions: GPS Friendly
- Zoning: RS-12
- Elementary School: Per Board of Ed
- Middle Jr High School: Per Board of Ed
- High School: Fitch Senior
Property Details
- Lot Description: Historic District,Water View,Lightly Wooded,Professionally Landscaped
- Parcel Number: 1960178
- Sq Ft Est Heated Above Grade: 1453
- Acres: 0.4900
- Potential Short Sale: No
- New Construction Type: No/Resale
- Construction Description: Frame
- Basement Description: Partial,Partial With Walk-Out,Concrete Floor,Storage
- Showing Instructions: Use ShowingTime or call or text Susan Turner Ehrlich at 203-536-3195
Property Features
- Energy Features: Extra Insulation,Storm Doors,Storm Windows
- Nearby Amenities: Golf Course,Library,Medical Facilities,Playground/Tot Lot,Private Rec Facilities,Private School(s),Public Rec Facilities,Tennis Courts
- Appliances Included: Gas Range,Microwave,Range Hood,Refrigerator,Dishwasher,Disposal,Washer,Dryer
- Interior Features: Cable - Available
- Exterior Features: Deck,Garden Area,Gutters,Lighting,Patio
- Exterior Siding: Shake,Wood
- Style: Antique
- Color: khaki
- Driveway Type: Gravel
- Foundation Type: Concrete,Stone
- Roof Information: Asphalt Shingle
- Cooling System: Ceiling Fans,Split System,Window Unit
- Heat Type: Radiator,Zoned
- Heat Fuel Type: Natural Gas
- Parking Total Spaces: 4
- Garage Parking Info: Driveway
- Water Source: Public Water Connected
- Hot Water Description: Electric,Natural Gas
- Attic Description: Pull-Down Stairs,Storage Space
- Fireplaces Total: 1
- Waterfront Description: View,Walk to Water
- Fuel Tank Location: Non Applicable
- Attic YN: 1
- Seating Capcity: Active
- Sewage System: Public Sewer Connected
- Sewer Usage Fee Annual: 414
Fees&Taxes
- Property Tax: $ 8,644
- Tax Year: July 2022-June 2023
Miscellaneous
- Possession Availability: 90 days
- Mil Rate Total: 23.774
- Mil Rate Tax District: 2.494
- Mil Rate Base: 21.280
- Virtual Tour: https://app.immoviewer.com/landing/unbranded/62d6f172ff6000261ae46d57
- Financing Used: Cash
Courtesy of
- Office Name: Mott & Chace Sotheby's Intl Rt
- Office ID: MOCH61
This style property is located in is currently Single Family For Sale and has been listed on RE/MAX on the Bay. This property is listed at $ 725,000. It has 3 beds bedrooms, 3 baths bathrooms, and is 1453 sq ft. The property was built in 1885 year.
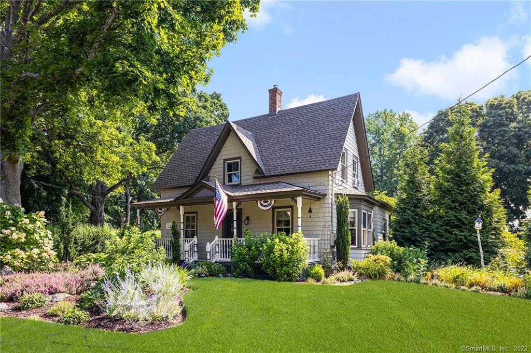
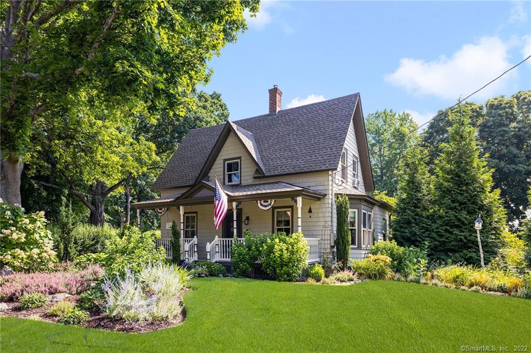
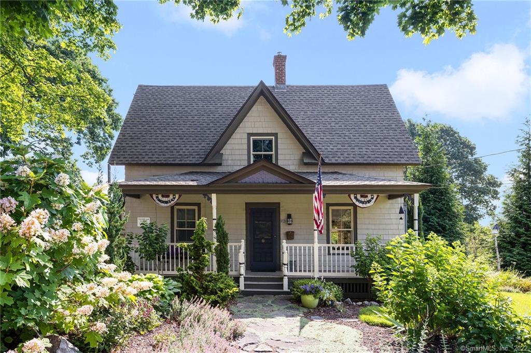
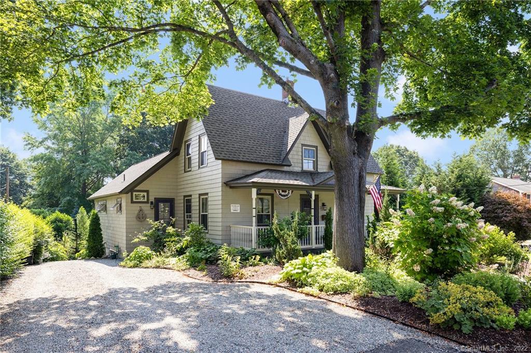
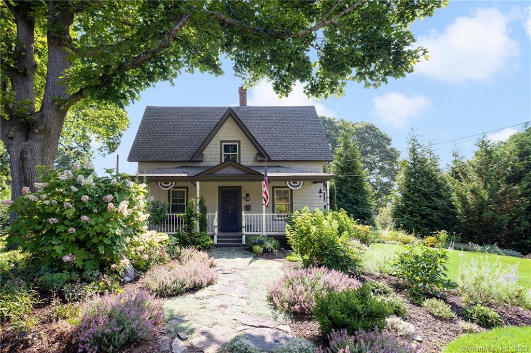
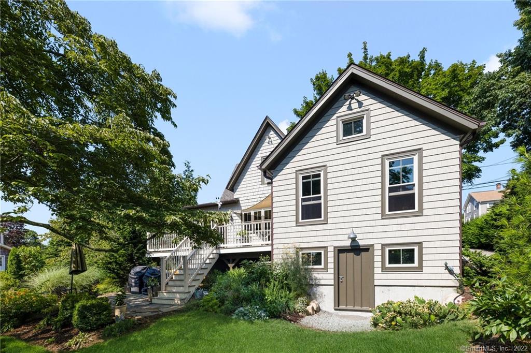
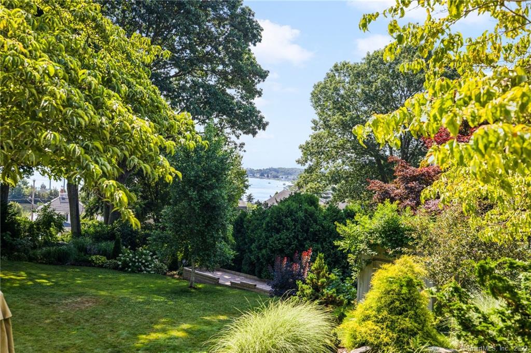
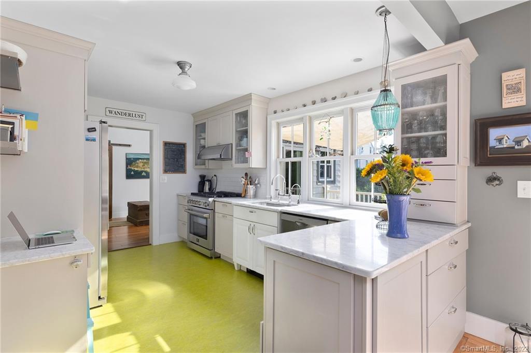
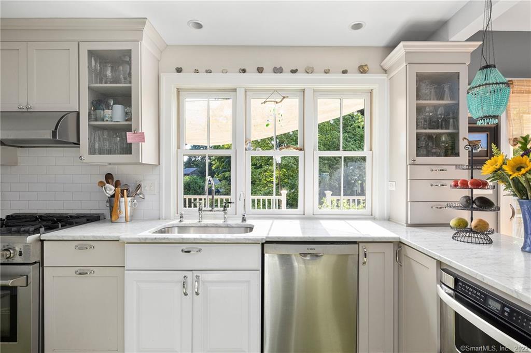
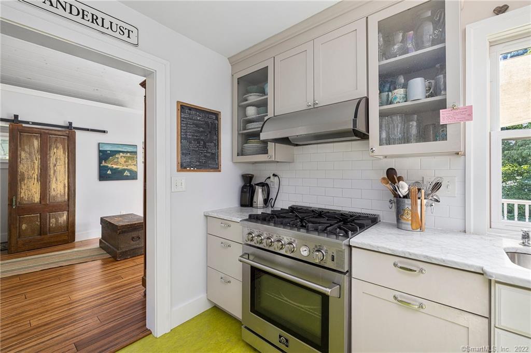
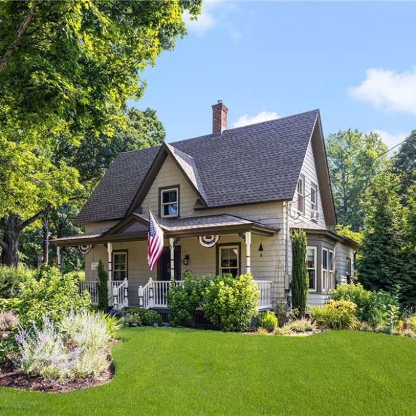
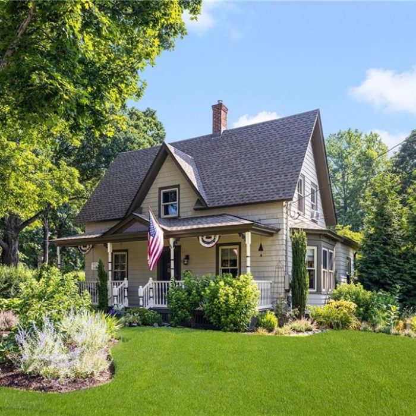
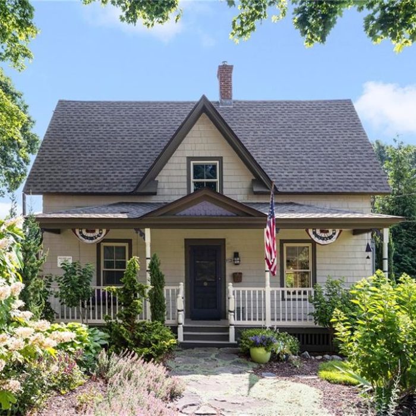
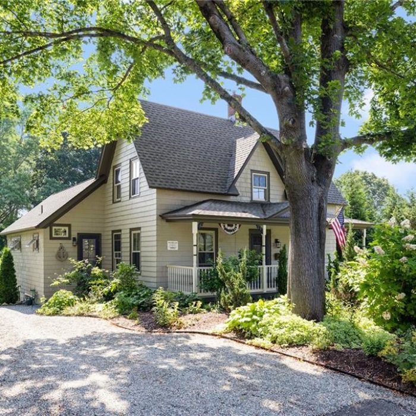
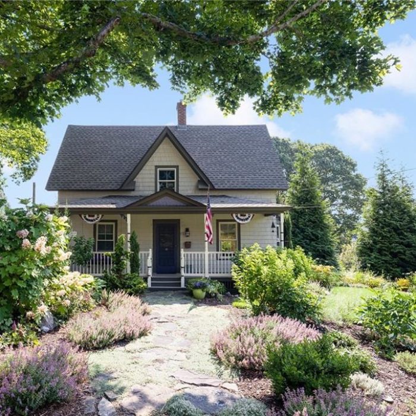
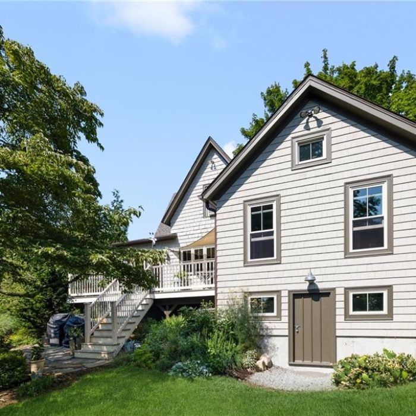
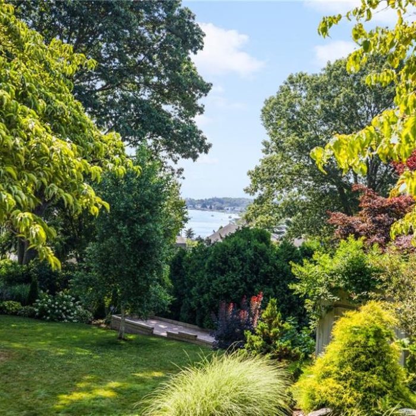
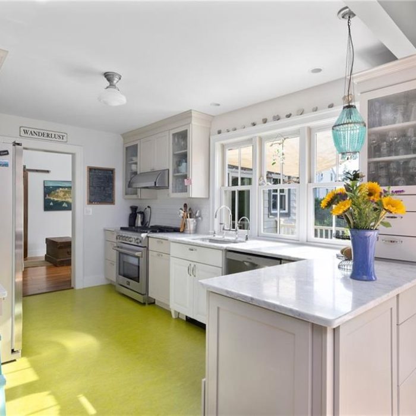
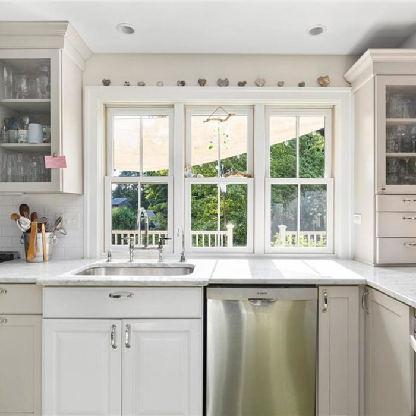
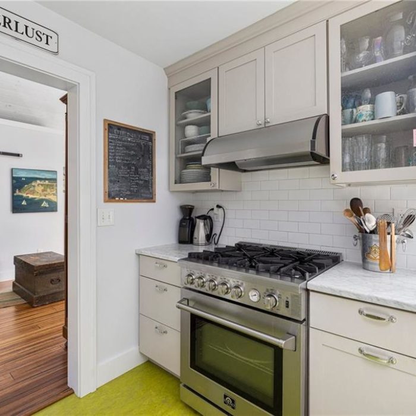
Recent Comments