Single Family For Sale
$ 1,450,000
- Listing Contract Date: 2022-08-05
- MLS #: 170513156
- Post Updated: 2022-12-23 06:51:05
- Bedrooms: 4
- Bathrooms: 3
- Baths Full: 3
- Area: 3000 sq ft
- Year built: 2022
- Status: Closed
Description
Custom built 4 bedroom, 3 bathroom home nestled in Groton Long Point offers amazing design and the careful detail you would expect from a Naples Design & Development home. Entering the lower level you will find an oversized 2 car garage with storage for bikes and kayaks, mechanical room home to the forced warm air and cooling systems, and a rear family room with separate office that lead out to a large patio with outdoor shower. The main floor of the home is anchored with a tastefully designed gourmet kitchen with a 9’ island that opens into both the dining room and living room with a gas fireplace and access to a rear covered balcony. Hardwood floors run throughout the living space and continue into a main floor en-suite complete with a custom tiled bath. One level up you will find the main en-suite bedroom with a spa like bathroom with double vanities, an oversized tiled shower retreat and a large walk-in closet. Wind down at nights end on your second covered balcony found off the main bedroom overlooking the rear yard. Two additional bedrooms can also be found on this floor with a Jack and Jill bathroom that also has custom tile work and a double vanity. The exterior of the home will be carefully landscaped with cobblestone aprons, stone dividing walls, modern grasses and a private bluestone patio which is perfect for entertaining. Spend more time enjoying the beach, sailing, swimming, tennis and a lively calendar of social activities with the comfort of this new build.
- Last Change Type: Closed
Rooms&Units Description
- Rooms Total: 8
- Room Count: 9
- Rooms Additional: Foyer,Laundry Room
- Laundry Room Info: Main Level
- Laundry Room Location: Main Level
Location Details
- County Or Parish: New London
- Neighborhood: Groton Long Point
- Directions: From Groton Long Point Road, left onto E Shore Ave, left onto Middlefield Street - house is on your left.
- Zoning: R
- Elementary School: Per Board of Ed
- Intermediate School: Per Board of Ed
- Middle Jr High School: Per Board of Ed
- High School: Fitch Senior
Property Details
- Lot Description: Interior Lot,Water View,Level Lot,Professionally Landscaped
- Parcel Number: 1956642
- Sq Ft Est Heated Above Grade: 3000
- Acres: 0.1200
- Potential Short Sale: No
- New Construction Type: Under Construction
- Construction Description: Frame
- Basement Description: None
- Showing Instructions: Please use ShowingTime.
Property Features
- Association Amenities: Basketball Court,Club House,Paddle Tennis,Park,Playground/Tot Lot,Security Services,Tennis Courts
- Energy Features: Extra Insulation,Fireplace Insert,Thermopane Windows
- Nearby Amenities: Basketball Court,Golf Course,Health Club,Library,Paddle Tennis,Playground/Tot Lot,Private School(s),Tennis Courts
- Appliances Included: Gas Range,Microwave,Range Hood,Refrigerator,Dishwasher,Washer,Dryer
- Interior Features: Auto Garage Door Opener,Cable - Pre-wired,Open Floor Plan
- Exterior Features: Balcony,Covered Deck,French Doors,Gutters,Patio,Sidewalk
- Exterior Siding: Shake,Vinyl Siding
- Style: Modern
- Color: Grey
- Driveway Type: Private,Crushed Stone
- Foundation Type: Concrete
- Roof Information: Asphalt Shingle
- Cooling System: Central Air
- Heat Type: Hot Air
- Heat Fuel Type: Propane
- Garage Parking Info: Attached Garage,Driveway,Off Street Parking
- Garages Number: 2
- Water Source: Public Water Connected
- Hot Water Description: Propane,Tankless Hotwater
- Attic Description: Access Via Hatch
- Fireplaces Total: 1
- Waterfront Description: Water Community,Beach Rights,View,Walk to Water
- Fuel Tank Location: Above Ground
- Attic YN: 1
- Seating Capcity: Under Contract
- Sewage System: Public Sewer Connected
Fees&Taxes
- Association Fee Includes: $ 0
- Tax Year: July 2022-June 2023
Miscellaneous
- Possession Availability: October
- Mil Rate Total: 25.010
- Mil Rate Tax District: 3.730
- Mil Rate Base: 21.280
- Virtual Tour: https://docs.google.com/presentation/d/1WHhxMTM1tdK7Unfzds4o5peTWJGXSDyS/edit?usp=sharing&ouid=102656611023027084030&rtpof=true&sd=true
- Financing Used: Cash
- Display Fair Market Value YN: 1
Courtesy of
- Office Name: William Pitt Sotheby's Int'l
- Office ID: 12829
This style property is located in is currently Single Family For Sale and has been listed on RE/MAX on the Bay. This property is listed at $ 1,450,000. It has 4 beds bedrooms, 3 baths bathrooms, and is 3000 sq ft. The property was built in 2022 year.
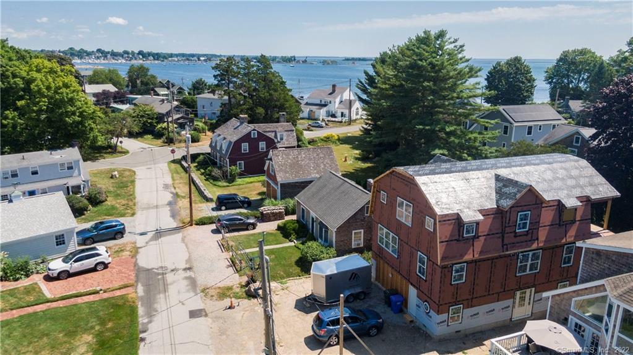
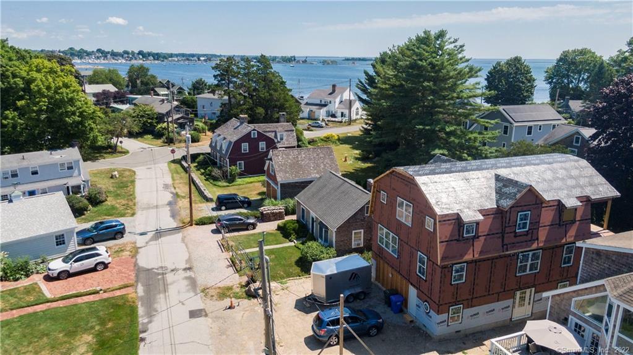
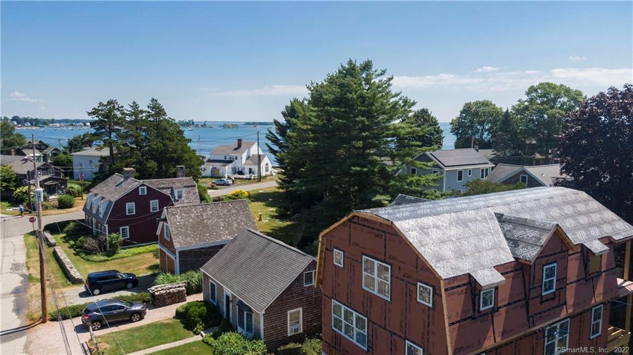
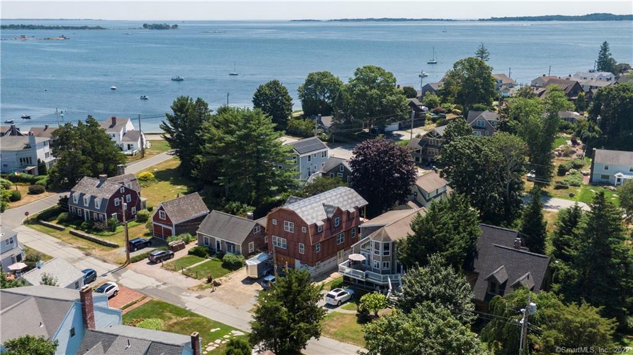
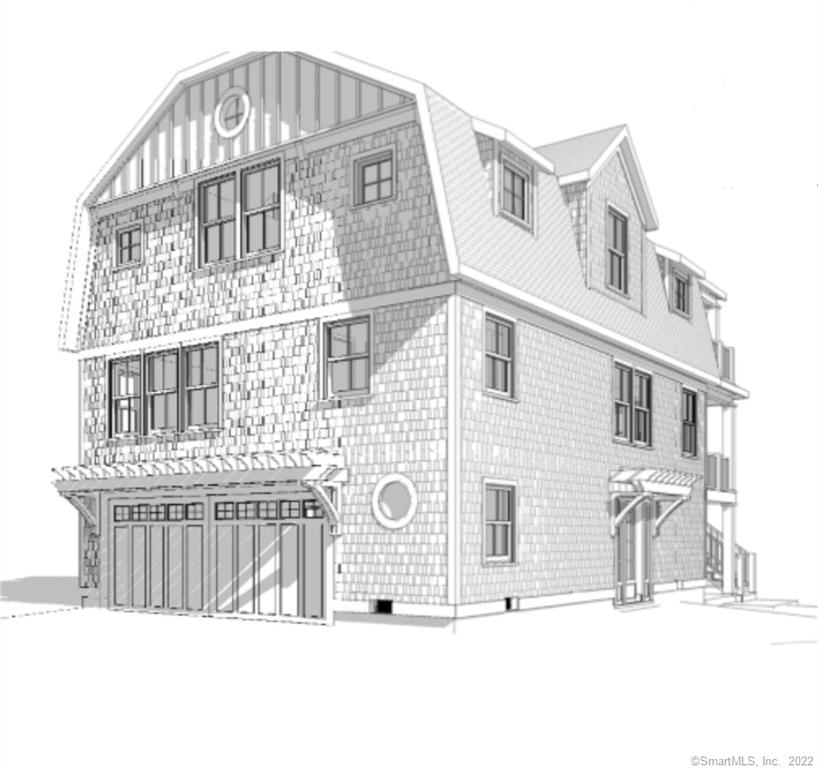
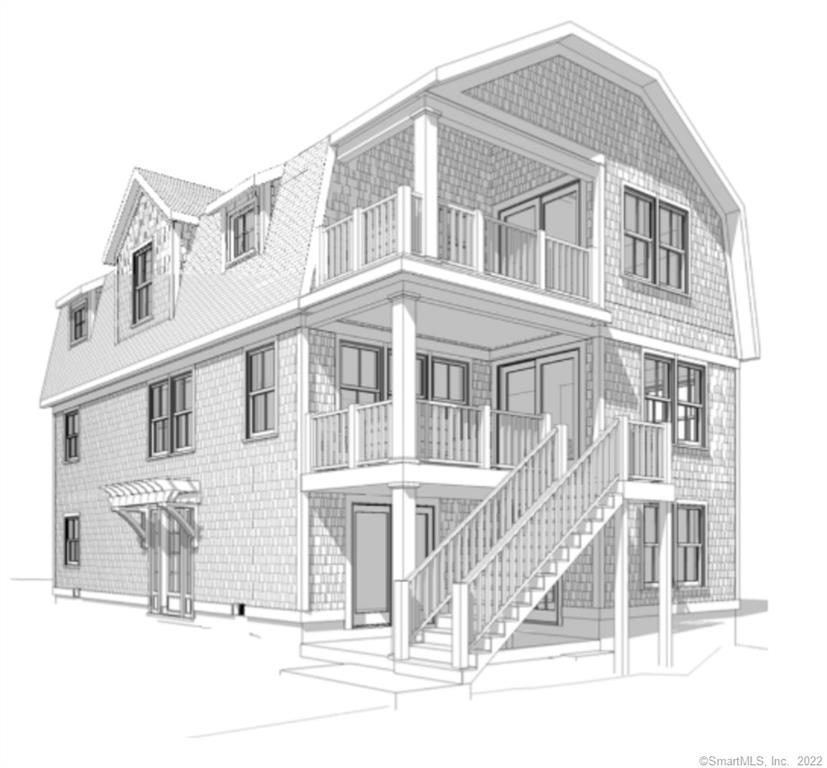
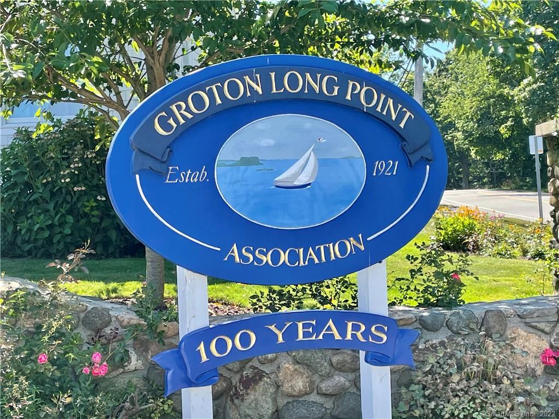
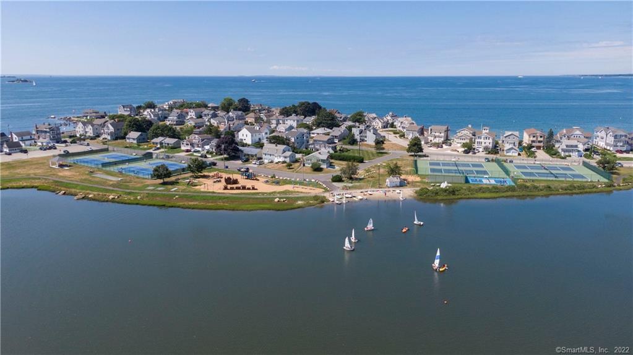
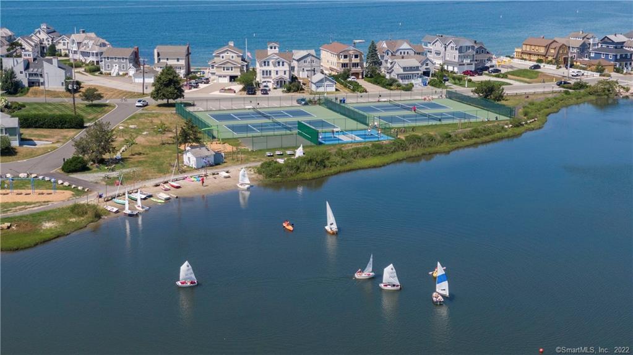
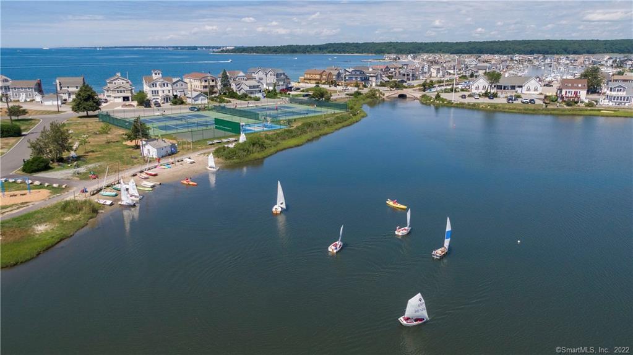
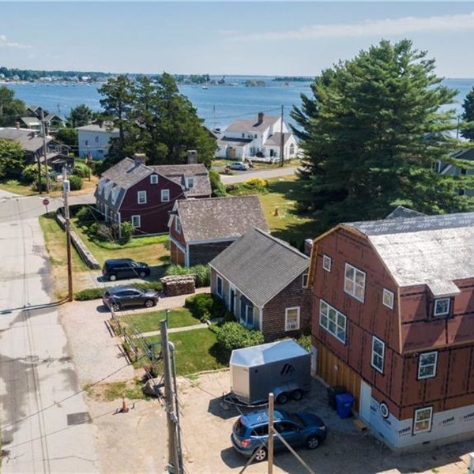
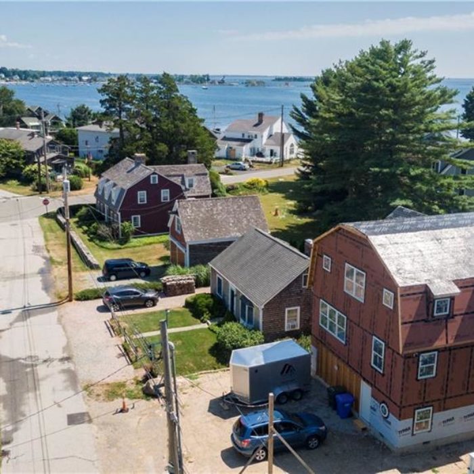
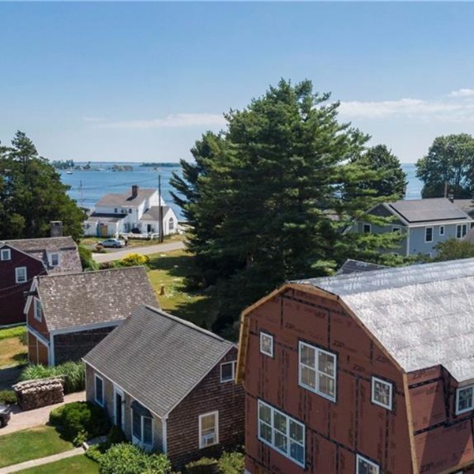
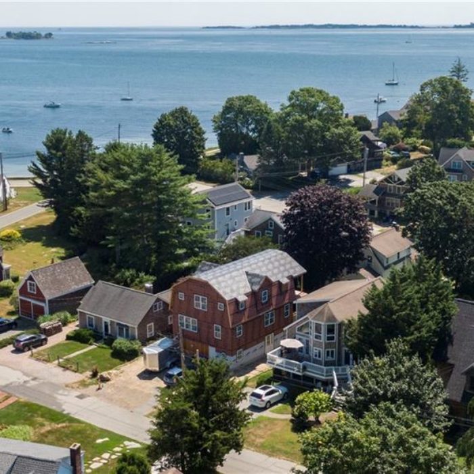
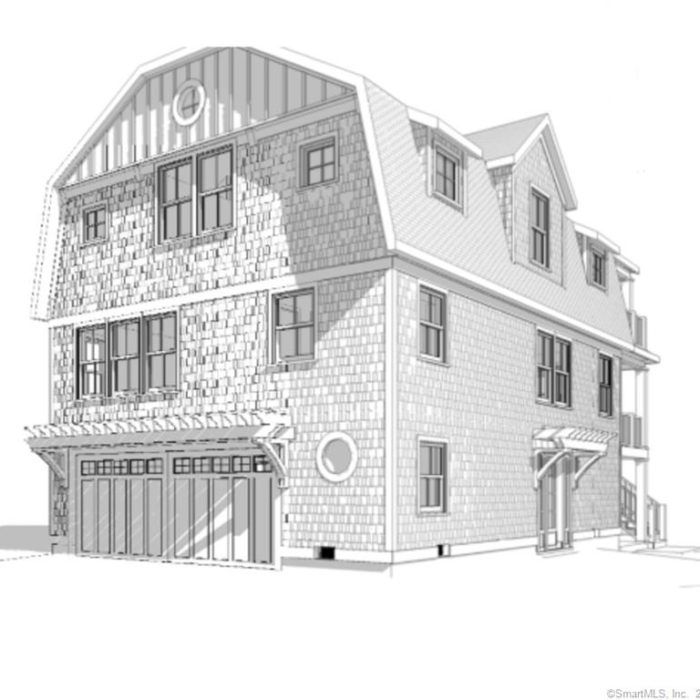
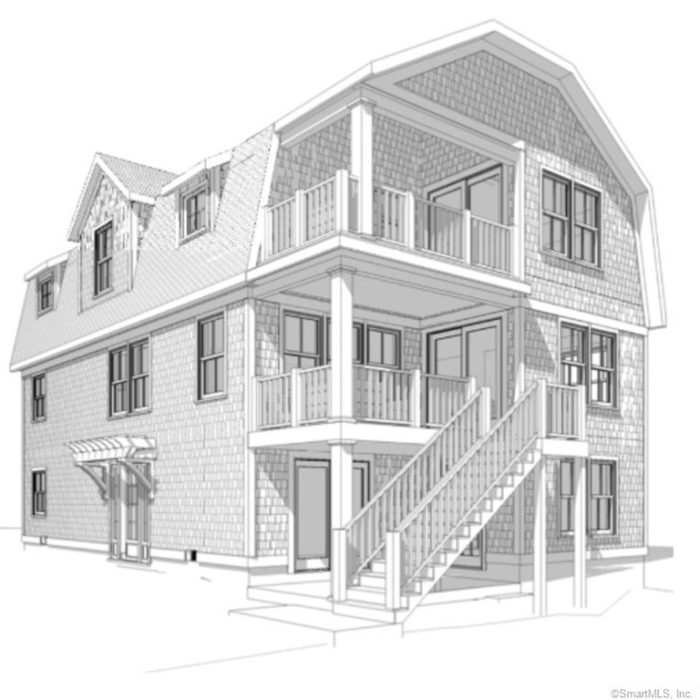
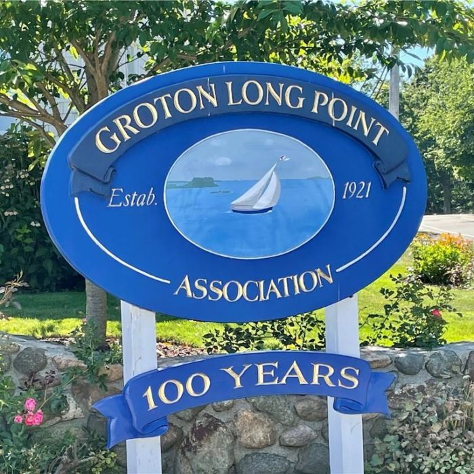
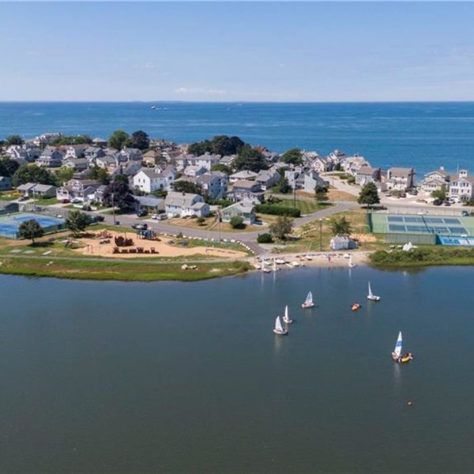
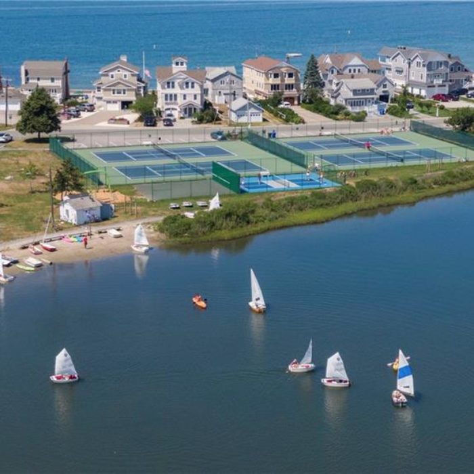
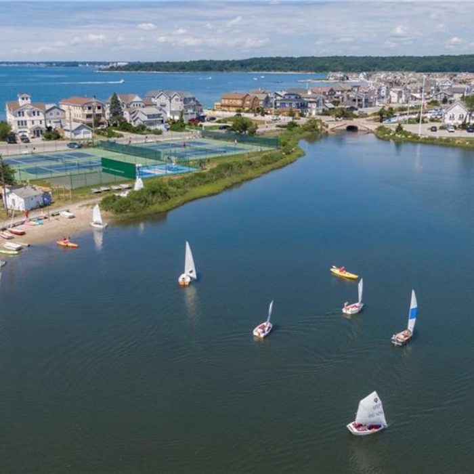
Recent Comments